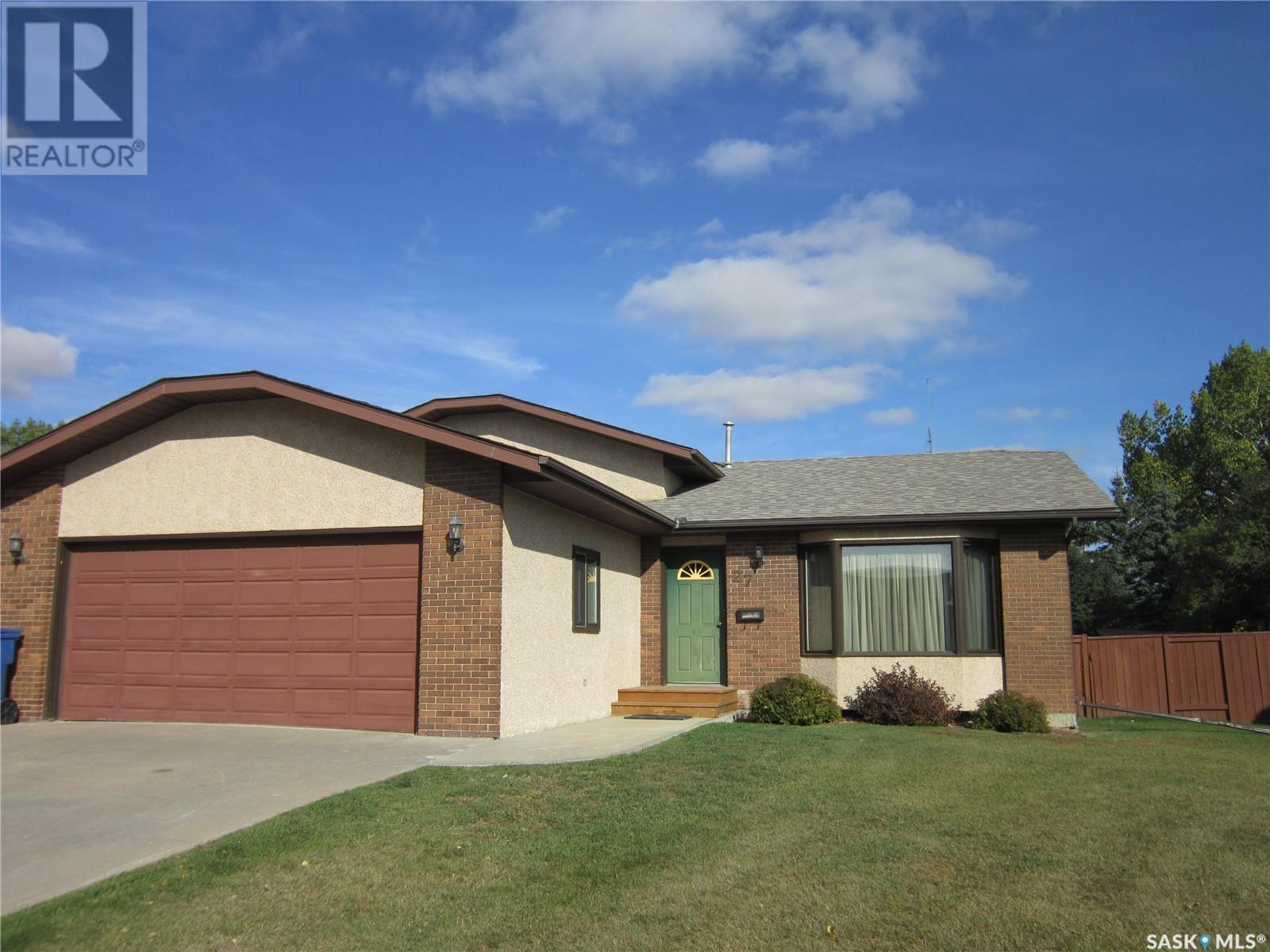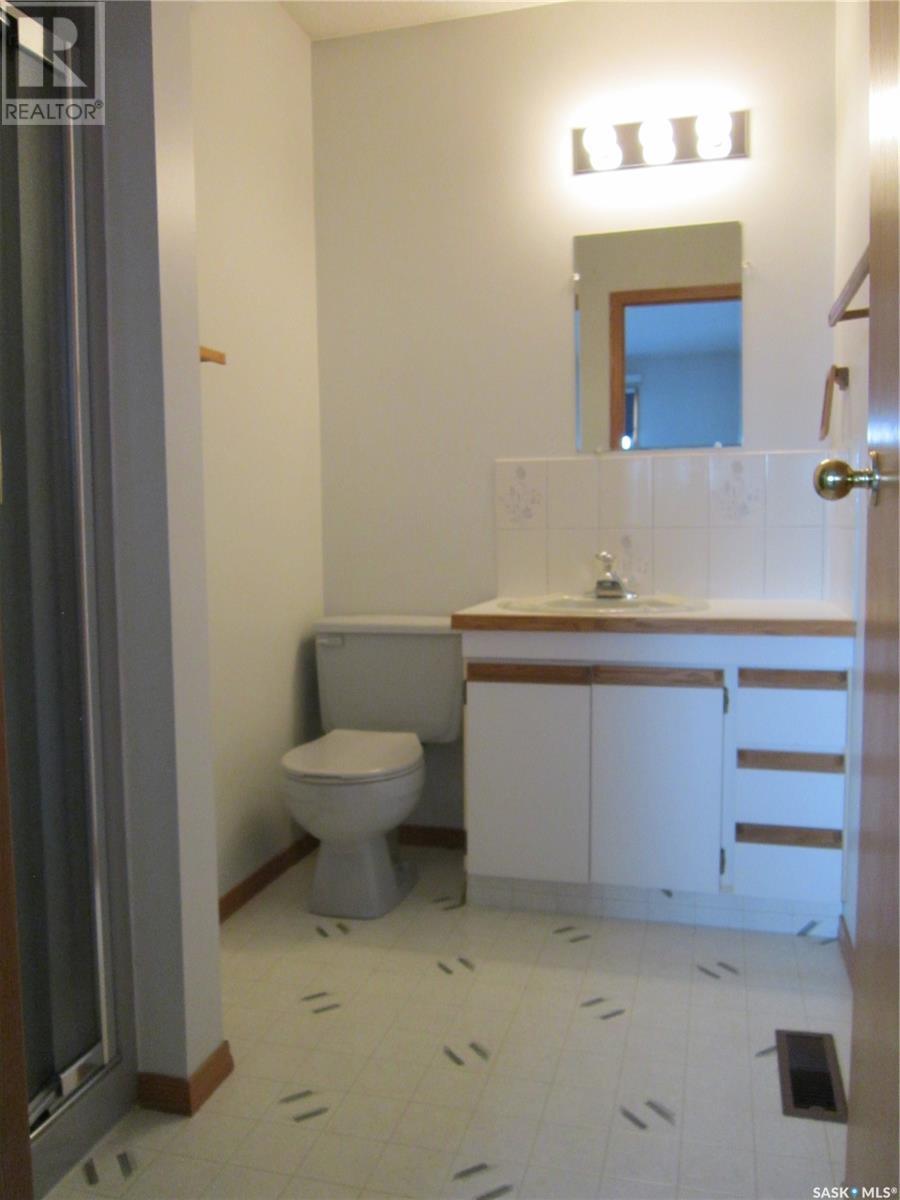4 Bedroom
3 Bathroom
1529 sqft
Fireplace
Air Exchanger
Forced Air
Lawn, Garden Area
$327,000
New To The Market...27 Groat Drive in Melfort! This beautiful family home is situated in the location you have been looking for! Starting with the attached garage with access to the mud room inside. Large living room open to the dining area. Wrapping around the corner is the bright kitchen with small eating area, all major appliances, full wall of pull out cabinets plus garden doors leading to the deck and immaculate yard. Completely fenced, garden spot and 2 sheds. Inside on the 2nd level is 2 bedrooms and the master with 3-piece ensuite and an additional 4-piece bath. The lower level is home to the family room with natural gas fireplace, laundry room, 4-piece bath and an additional bedroom. The lower level is currently used for storage but could easily be turned into another great family/rec space. Close to schools, parks, playgrounds and minutes from the skate board park. It's a beautiful day to put in an offer! (id:51699)
Property Details
|
MLS® Number
|
SK977692 |
|
Property Type
|
Single Family |
|
Features
|
Treed, Rectangular, Sump Pump |
|
Structure
|
Deck |
Building
|
Bathroom Total
|
3 |
|
Bedrooms Total
|
4 |
|
Appliances
|
Washer, Refrigerator, Satellite Dish, Dishwasher, Dryer, Microwave, Window Coverings, Garage Door Opener Remote(s), Hood Fan, Central Vacuum, Storage Shed, Stove |
|
Basement Development
|
Partially Finished |
|
Basement Type
|
Partial (partially Finished) |
|
Constructed Date
|
1987 |
|
Construction Style Split Level
|
Split Level |
|
Cooling Type
|
Air Exchanger |
|
Fireplace Fuel
|
Gas |
|
Fireplace Present
|
Yes |
|
Fireplace Type
|
Conventional |
|
Heating Fuel
|
Natural Gas |
|
Heating Type
|
Forced Air |
|
Size Interior
|
1529 Sqft |
|
Type
|
House |
Parking
|
Attached Garage
|
|
|
Parking Space(s)
|
4 |
Land
|
Acreage
|
No |
|
Fence Type
|
Fence |
|
Landscape Features
|
Lawn, Garden Area |
|
Size Frontage
|
75 Ft |
|
Size Irregular
|
9000.00 |
|
Size Total
|
9000 Sqft |
|
Size Total Text
|
9000 Sqft |
Rooms
| Level |
Type |
Length |
Width |
Dimensions |
|
Second Level |
4pc Bathroom |
|
|
8'4 x 7'3 |
|
Second Level |
Primary Bedroom |
|
|
13'8 x 13'3 |
|
Second Level |
3pc Ensuite Bath |
|
|
7'3 x 4'9 |
|
Second Level |
Bedroom |
|
9 ft |
Measurements not available x 9 ft |
|
Second Level |
Bedroom |
|
|
10'3 x 9'2 |
|
Third Level |
4pc Bathroom |
|
|
7'9 x 4'9 |
|
Third Level |
Bedroom |
|
|
12'6 x 11'5 |
|
Third Level |
Family Room |
|
|
20'9 x 14'6 |
|
Third Level |
Laundry Room |
|
|
6'10 x 4'10 |
|
Basement |
Storage |
|
|
32'4 x 18'10 |
|
Main Level |
Mud Room |
|
5 ft |
Measurements not available x 5 ft |
|
Main Level |
Living Room |
|
13 ft |
Measurements not available x 13 ft |
|
Main Level |
Dining Room |
|
|
13'8 x 8'5 |
|
Main Level |
Kitchen |
|
|
19'4 x 10'9 |
https://www.realtor.ca/real-estate/27216433/27-groat-drive-melfort

































