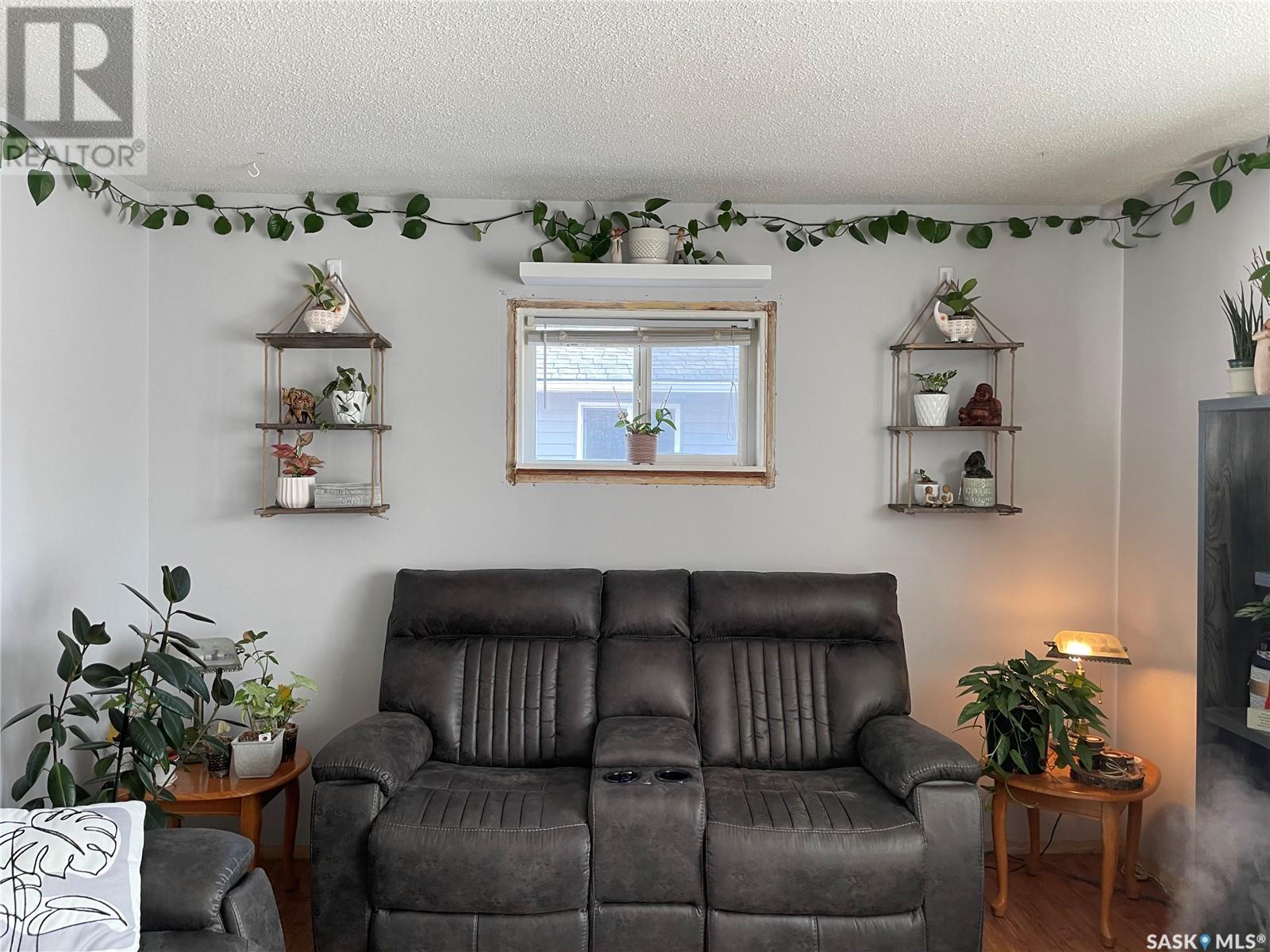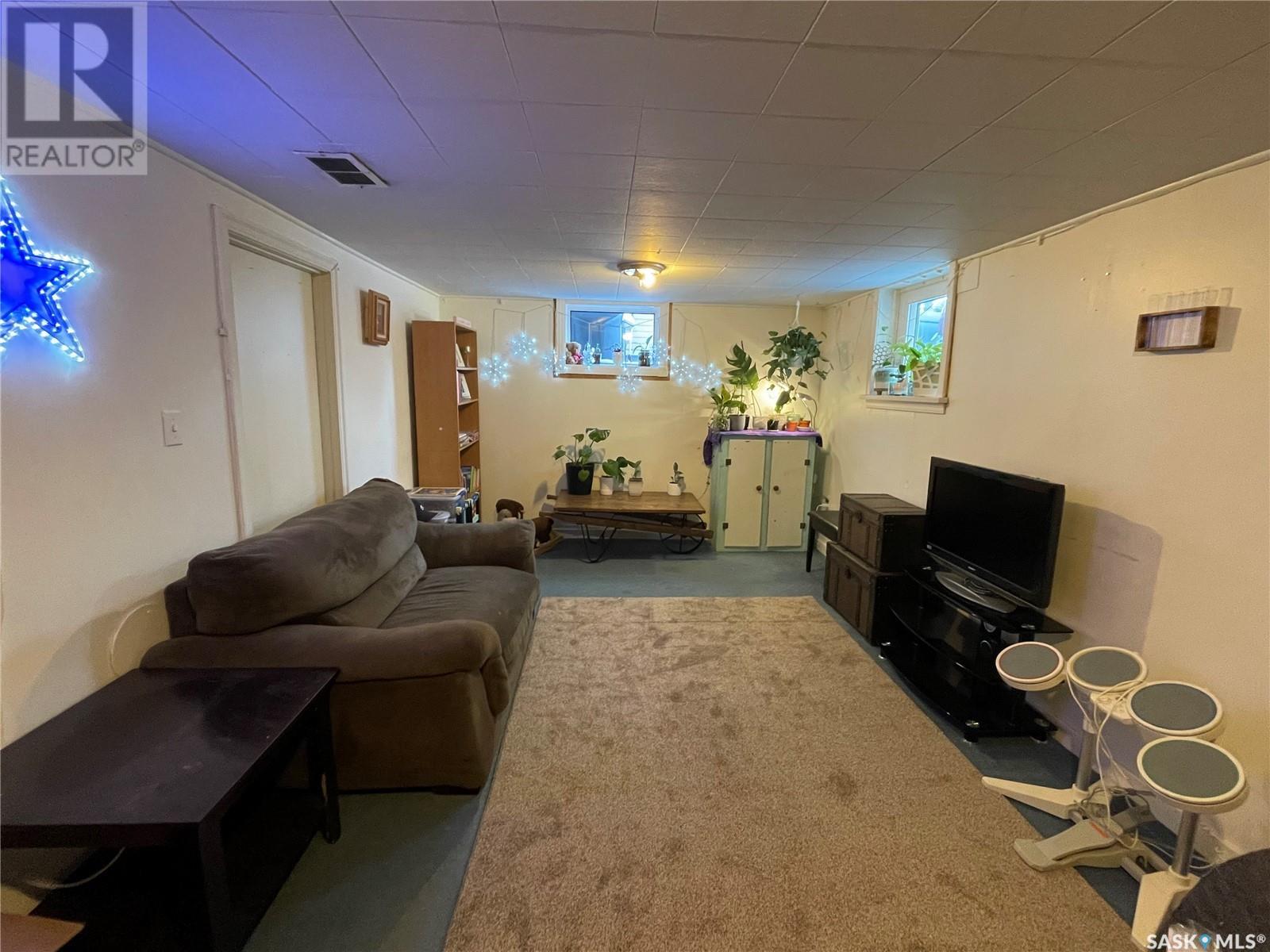4 Bedroom
2 Bathroom
1010 sqft
Bungalow
Central Air Conditioning
Forced Air
Lawn
$179,900
Great value here folks! This property is diverse! Whether you are looking to add on to your rental portfolio or a family home, this property can offer you both. This home has a suite in the basement with a bedroom, washroom ,kitchen and living room and can be accessed from the back door. The main floor of the home has 3 bedrooms, kitchen, livingroom, washroom and a large deck off the back door. Fenced property for privacy. The home has had major renovations done, including, Shingles replaced in 2020, central air in 2021, new furnace in 2021, some new windows in 2021, new siding and front door in 2021, culligan water system is owned. Bosh hot water on demand water system . Great opportunity awaits , book your appt today (id:51699)
Property Details
|
MLS® Number
|
SK988431 |
|
Property Type
|
Single Family |
|
Features
|
Treed, Rectangular |
|
Structure
|
Deck |
Building
|
Bathroom Total
|
2 |
|
Bedrooms Total
|
4 |
|
Appliances
|
Dishwasher, Freezer, Window Coverings, Hood Fan, Stove |
|
Architectural Style
|
Bungalow |
|
Basement Development
|
Partially Finished |
|
Basement Type
|
Full (partially Finished) |
|
Constructed Date
|
1954 |
|
Cooling Type
|
Central Air Conditioning |
|
Heating Fuel
|
Natural Gas |
|
Heating Type
|
Forced Air |
|
Stories Total
|
1 |
|
Size Interior
|
1010 Sqft |
|
Type
|
House |
Parking
|
Detached Garage
|
|
|
Parking Space(s)
|
3 |
Land
|
Acreage
|
No |
|
Fence Type
|
Fence |
|
Landscape Features
|
Lawn |
|
Size Frontage
|
50 Ft |
|
Size Irregular
|
5745.00 |
|
Size Total
|
5745 Sqft |
|
Size Total Text
|
5745 Sqft |
Rooms
| Level |
Type |
Length |
Width |
Dimensions |
|
Basement |
Living Room |
13 ft |
10 ft ,8 in |
13 ft x 10 ft ,8 in |
|
Basement |
Kitchen |
11 ft ,10 in |
10 ft ,8 in |
11 ft ,10 in x 10 ft ,8 in |
|
Basement |
Bedroom |
10 ft ,9 in |
10 ft ,4 in |
10 ft ,9 in x 10 ft ,4 in |
|
Basement |
3pc Bathroom |
8 ft ,5 in |
3 ft ,5 in |
8 ft ,5 in x 3 ft ,5 in |
|
Main Level |
Kitchen |
10 ft ,5 in |
12 ft ,9 in |
10 ft ,5 in x 12 ft ,9 in |
|
Main Level |
Living Room |
20 ft ,7 in |
11 ft ,8 in |
20 ft ,7 in x 11 ft ,8 in |
|
Main Level |
4pc Bathroom |
6 ft ,8 in |
5 ft |
6 ft ,8 in x 5 ft |
|
Main Level |
Bedroom |
7 ft ,6 in |
9 ft ,2 in |
7 ft ,6 in x 9 ft ,2 in |
|
Main Level |
Bedroom |
10 ft ,1 in |
9 ft ,2 in |
10 ft ,1 in x 9 ft ,2 in |
|
Main Level |
Bedroom |
11 ft ,1 in |
11 ft ,5 in |
11 ft ,1 in x 11 ft ,5 in |
https://www.realtor.ca/real-estate/27662985/27-irwin-avenue-yorkton






















