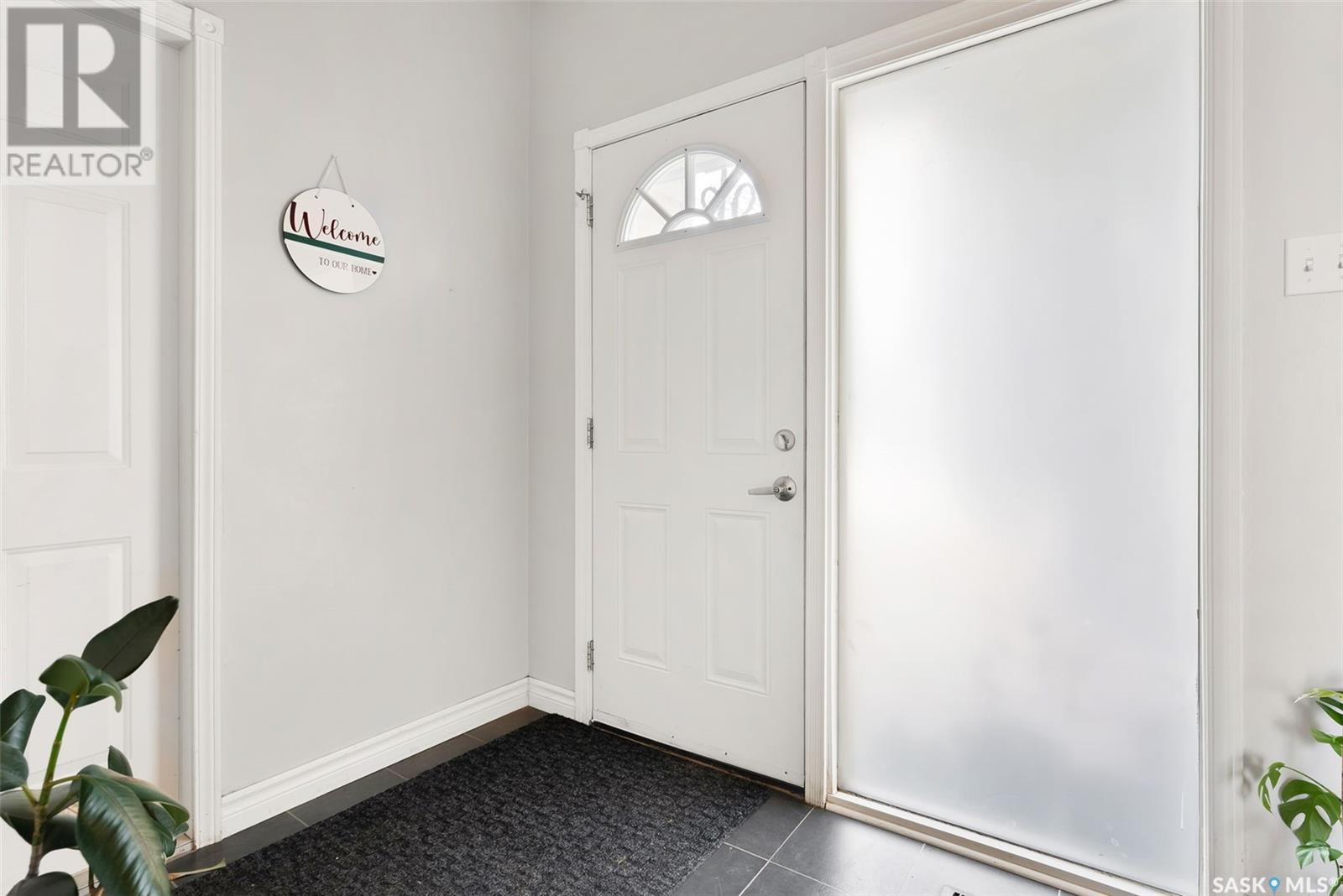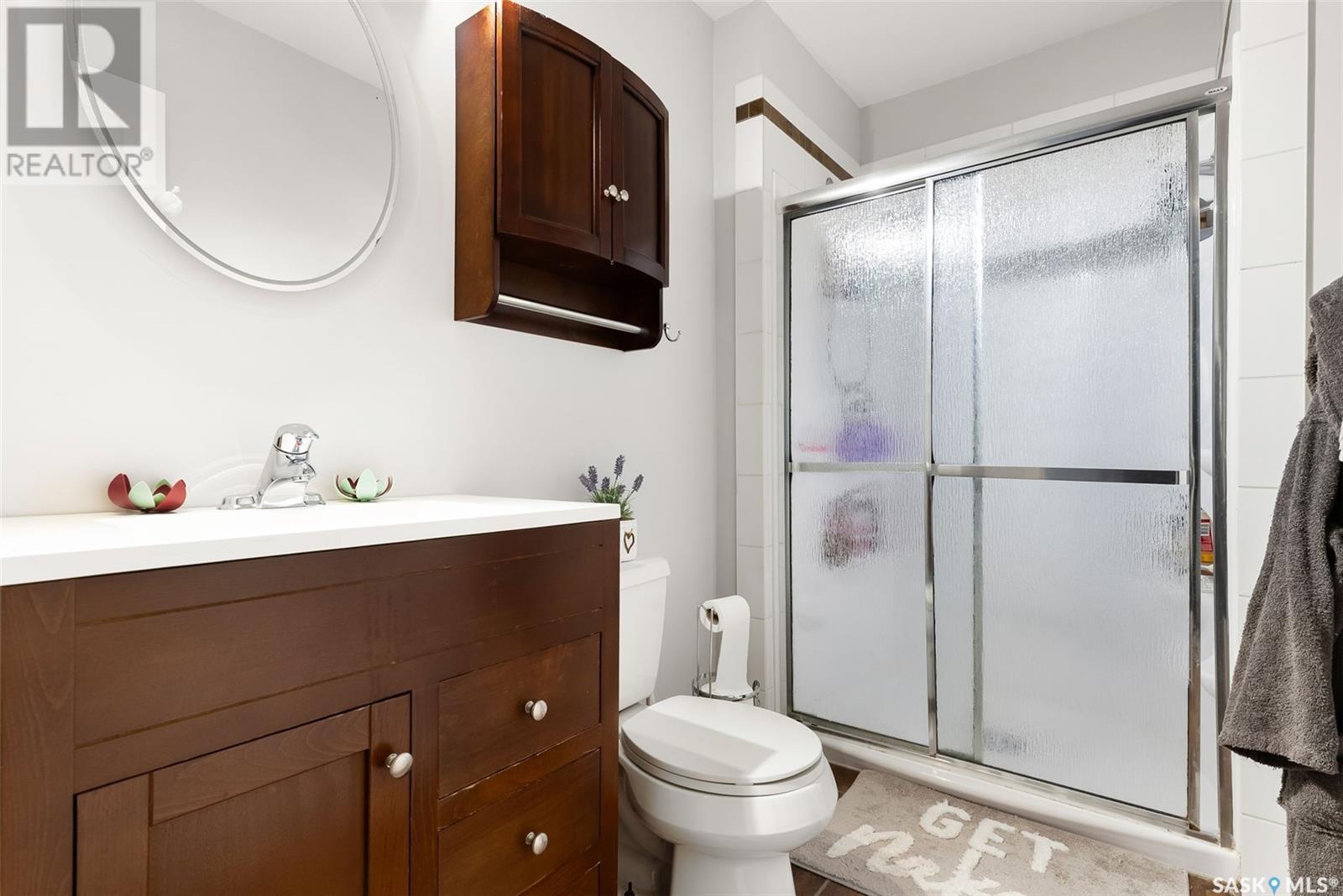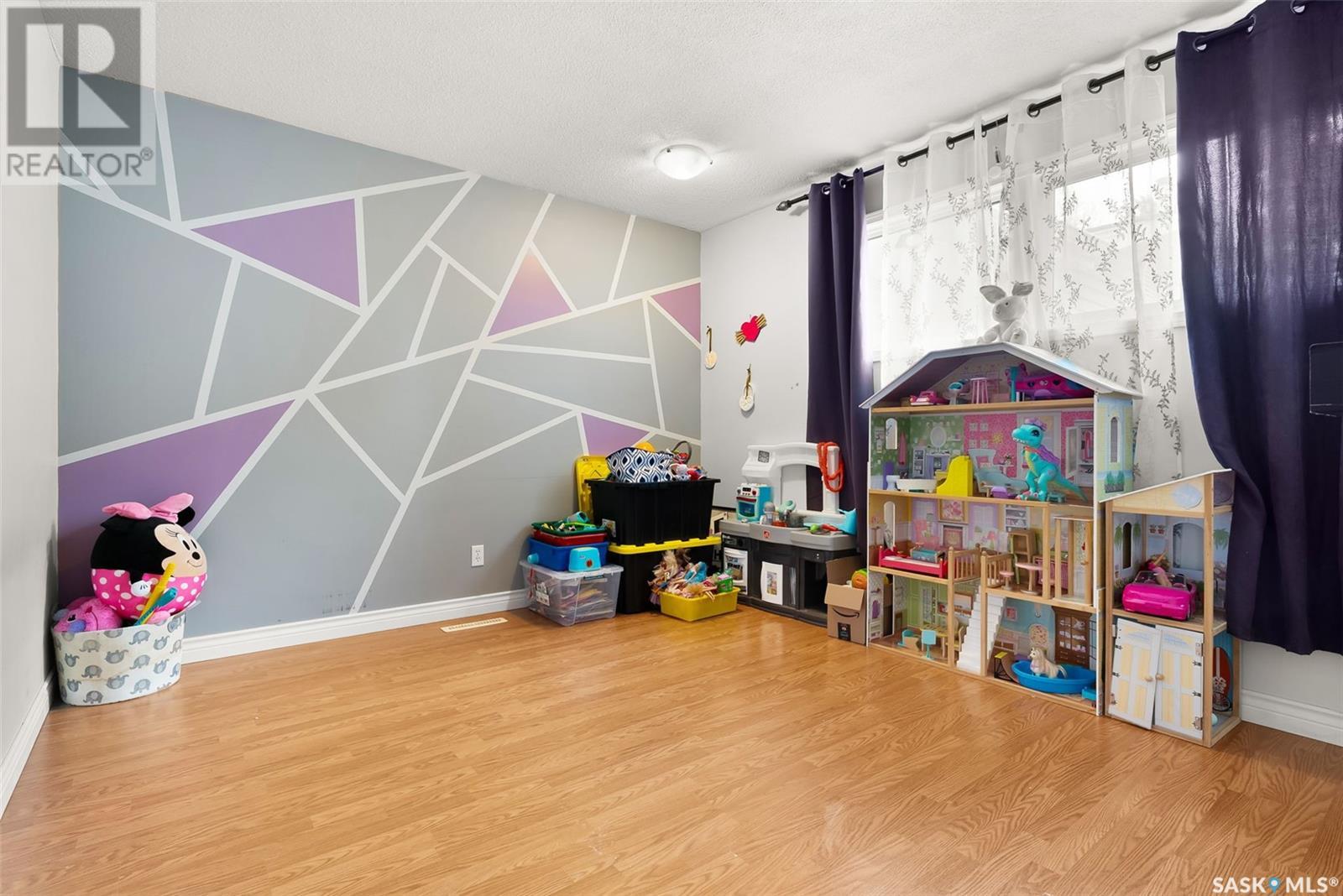4 Bedroom
2 Bathroom
1648 sqft
Bungalow
Central Air Conditioning
Forced Air
Lawn
$389,700
Welcome to your dream family home! This spacious 4-bedroom, 2-bathroom bungalow boasts nearly 1700 square feet of comfortable living space. There is also a den that can definitely be used as a home office! As you step inside, you'll be greeted by a generous foyer area that leads you a spacious living room area with a Huge picture window....so much natural light! Perfect family gatherings. The heart of the home features a well-appointed kitchen, perfect for culinary enthusiasts, and very dining room space for large gatherings!! The highlight of this property is the lovely screened-in patio area, offering a tranquil spot for enjoying the outdoors without the hassle of insects or the elements. It's an ideal space for relaxation and al fresco dining. With close proximity to elementary and high schools, as well as all amenities, this home provides the convenience and accessibility every family desires. Don't miss your chance to make this wonderful property your own. Contact us today for a viewing and embrace the spacious, family-friendly lifestyle it offers. (id:51699)
Property Details
|
MLS® Number
|
SK002532 |
|
Property Type
|
Single Family |
|
Neigbourhood
|
Coronation Park |
|
Features
|
Treed, Irregular Lot Size, Sump Pump |
|
Structure
|
Patio(s) |
Building
|
Bathroom Total
|
2 |
|
Bedrooms Total
|
4 |
|
Appliances
|
Washer, Refrigerator, Dishwasher, Dryer, Microwave, Garburator, Window Coverings, Garage Door Opener Remote(s), Play Structure, Storage Shed, Stove |
|
Architectural Style
|
Bungalow |
|
Basement Development
|
Finished |
|
Basement Type
|
Full (finished) |
|
Constructed Date
|
1964 |
|
Cooling Type
|
Central Air Conditioning |
|
Heating Fuel
|
Natural Gas |
|
Heating Type
|
Forced Air |
|
Stories Total
|
1 |
|
Size Interior
|
1648 Sqft |
|
Type
|
House |
Parking
|
Attached Garage
|
|
|
Heated Garage
|
|
|
Parking Space(s)
|
4 |
Land
|
Acreage
|
No |
|
Fence Type
|
Fence |
|
Landscape Features
|
Lawn |
|
Size Irregular
|
7569.00 |
|
Size Total
|
7569 Sqft |
|
Size Total Text
|
7569 Sqft |
Rooms
| Level |
Type |
Length |
Width |
Dimensions |
|
Basement |
Other |
37 ft |
11 ft |
37 ft x 11 ft |
|
Basement |
Other |
|
|
Measurements not available |
|
Basement |
Den |
8 ft ,6 in |
11 ft |
8 ft ,6 in x 11 ft |
|
Main Level |
Living Room |
16 ft |
15 ft ,6 in |
16 ft x 15 ft ,6 in |
|
Main Level |
Kitchen |
9 ft |
12 ft ,6 in |
9 ft x 12 ft ,6 in |
|
Main Level |
Dining Room |
9 ft |
15 ft ,6 in |
9 ft x 15 ft ,6 in |
|
Main Level |
Primary Bedroom |
12 ft ,6 in |
12 ft ,6 in |
12 ft ,6 in x 12 ft ,6 in |
|
Main Level |
Bedroom |
9 ft |
9 ft |
9 ft x 9 ft |
|
Main Level |
Bedroom |
11 ft |
12 ft ,7 in |
11 ft x 12 ft ,7 in |
|
Main Level |
Bedroom |
9 ft |
9 ft |
9 ft x 9 ft |
|
Main Level |
3pc Ensuite Bath |
|
|
Measurements not available |
|
Main Level |
4pc Bathroom |
|
|
Measurements not available |
|
Main Level |
Laundry Room |
|
|
Measurements not available |
https://www.realtor.ca/real-estate/28159010/27-mcinnis-crescent-regina-coronation-park









































