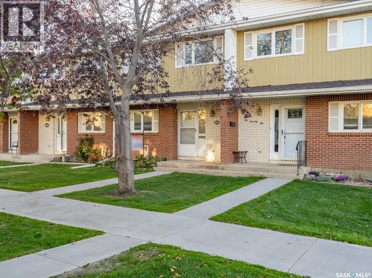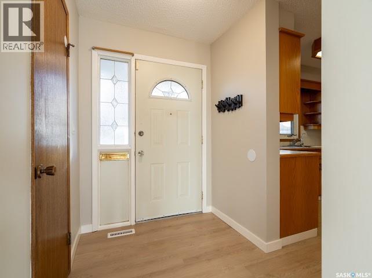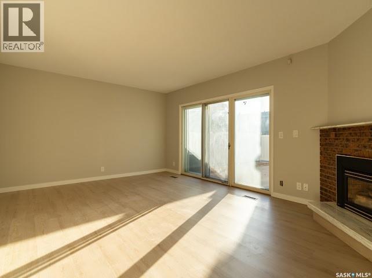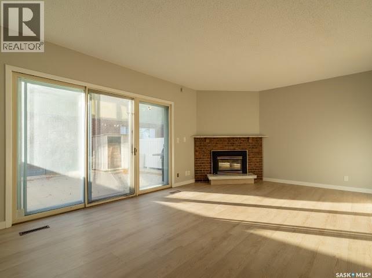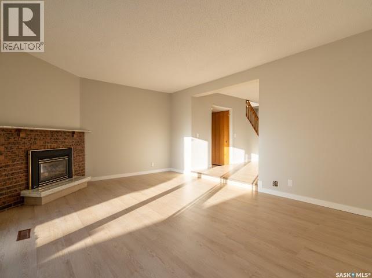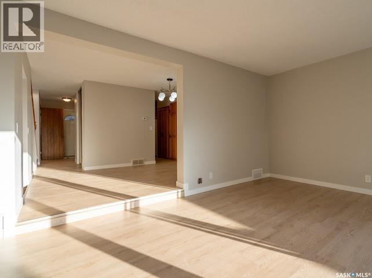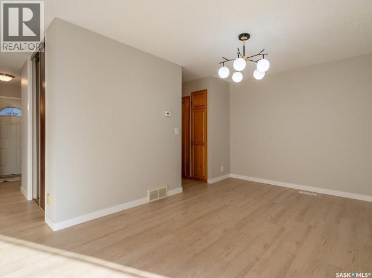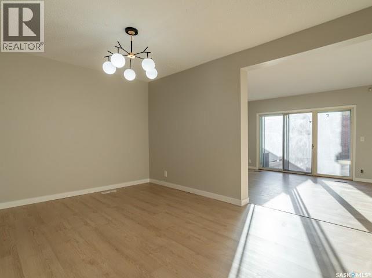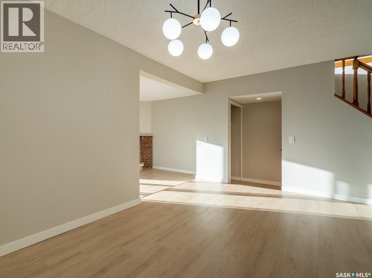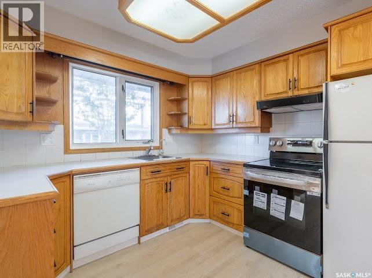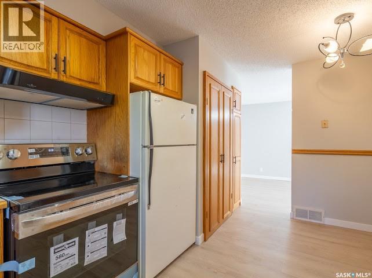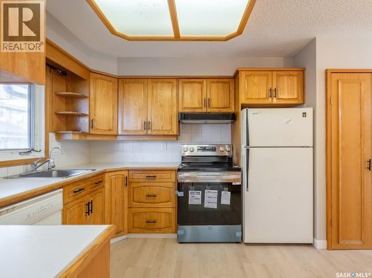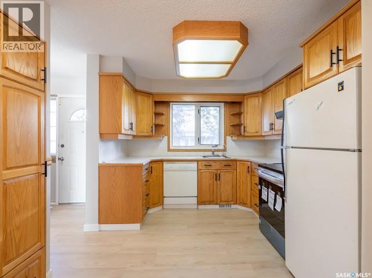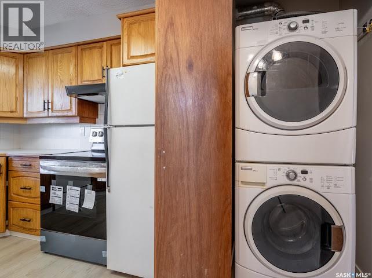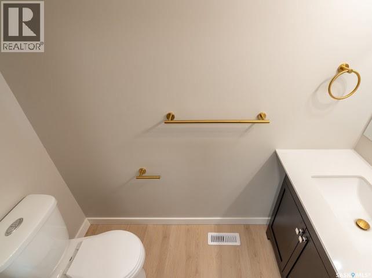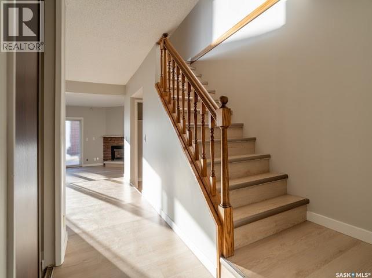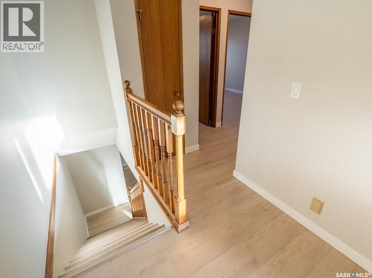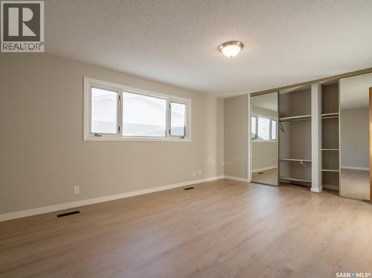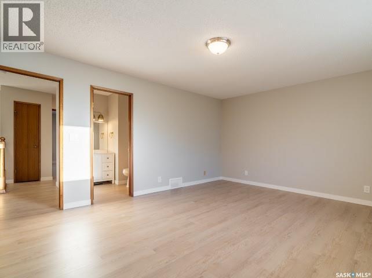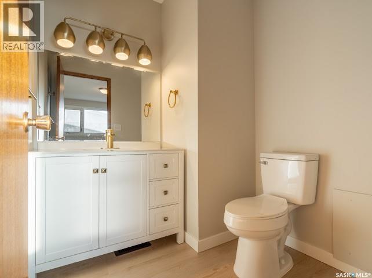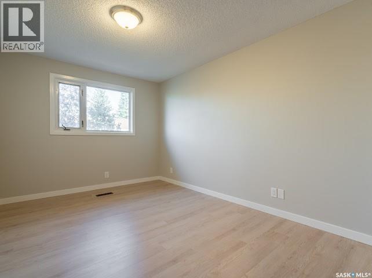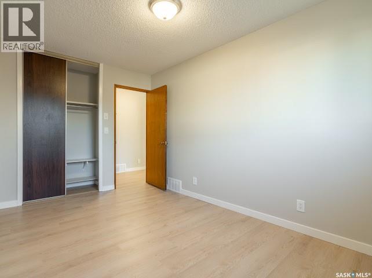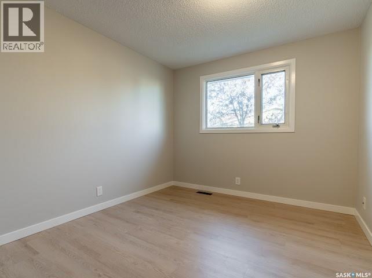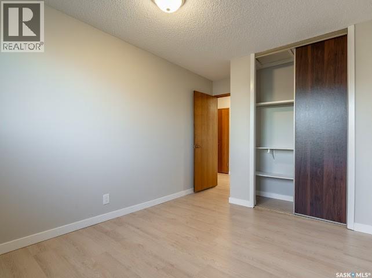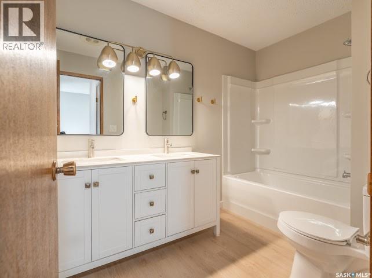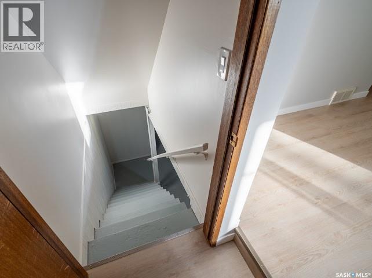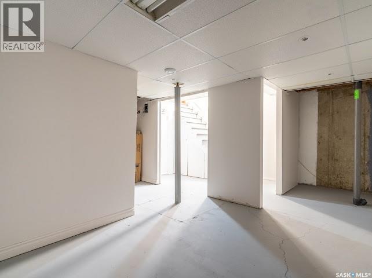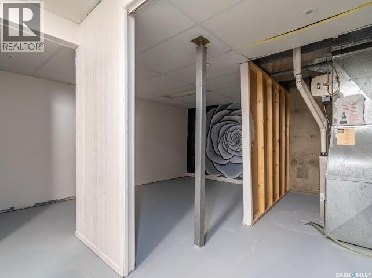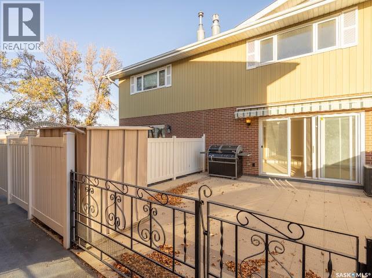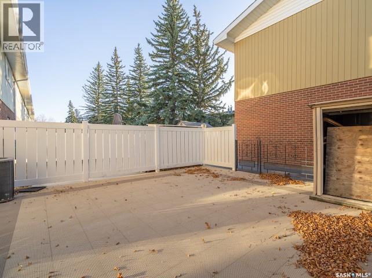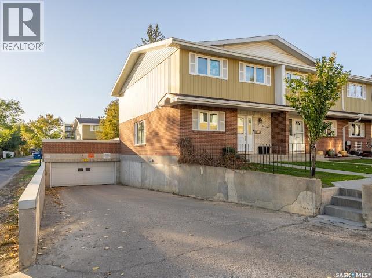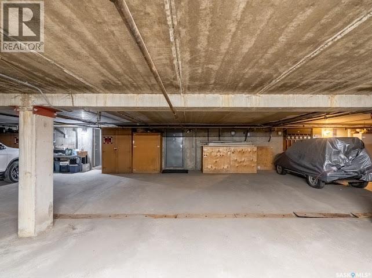270 Plainsview Drive Regina, Saskatchewan S4S 6N1
$279,900Maintenance,
$597.64 Monthly
Maintenance,
$597.64 MonthlyDiscover the perfect blend of modern updates and effortless living in the heart of Regina's desirable South End. This beautifully renovated 1,591 sq ft townhouse in Albert Park Estates is a turn-key opportunity, offering a lifestyle of comfort and convenience from the moment you arrive. Step inside to a main floor illuminated by natural light and featuring brand-new, contemporary flooring that flows seamlessly throughout. The inviting living room is centered around a cozy gas fireplace, while patio doors open to a generously sized, fenced patio—your private oasis for summer entertaining. The adjacent dining area, with its classic built-in hutch, is perfect for gatherings. The kitchen is equipped with a sleek new oven and range hood, making meal preparation a pleasure. Upstairs, the home offers a peaceful retreat with three well-proportioned bedrooms. The primary suite is a true haven, featuring double closets and a fully renovated private two-piece en-suite. A second updated five-piece bathroom serves the additional bedrooms, ensuring a fresh and pristine environment for all. The ultimate in convenience is found in the laundry and utility room, which provides direct, interior access to both of your heated underground parking stalls and a separate storage locker. The unfinished portion of the basement presents a blank canvas for future customization. This home is not only a pleasure to show but also offers exceptional peace of mind, bolstered by a new furnace installed in 2022. This major update, combined with condo fees that include heat and water, ensures remarkable efficiency and predictable monthly costs for years to come. Don’t miss this opportunity to own a move in ready condo in a well managed complex close to parks, schools, shopping, and transit in Regina’s South End. (id:51699)
Property Details
| MLS® Number | SK020245 |
| Property Type | Single Family |
| Neigbourhood | Albert Park |
| Community Features | Pets Allowed With Restrictions |
| Features | Treed, Rectangular |
| Structure | Patio(s) |
Building
| Bathroom Total | 3 |
| Bedrooms Total | 3 |
| Appliances | Washer, Refrigerator, Dishwasher, Dryer, Garage Door Opener Remote(s), Hood Fan, Stove |
| Architectural Style | 2 Level |
| Basement Development | Unfinished |
| Basement Type | Full (unfinished) |
| Constructed Date | 1975 |
| Cooling Type | Central Air Conditioning |
| Fireplace Fuel | Gas |
| Fireplace Present | Yes |
| Fireplace Type | Conventional |
| Heating Fuel | Natural Gas |
| Stories Total | 2 |
| Size Interior | 1591 Sqft |
| Type | Row / Townhouse |
Parking
| Underground | |
| Parking Space(s) | 2 |
Land
| Acreage | No |
| Fence Type | Fence |
| Landscape Features | Lawn |
| Size Irregular | 0.00 |
| Size Total | 0.00 |
| Size Total Text | 0.00 |
Rooms
| Level | Type | Length | Width | Dimensions |
|---|---|---|---|---|
| Second Level | Primary Bedroom | 17 ft ,1 in | 13 ft ,2 in | 17 ft ,1 in x 13 ft ,2 in |
| Second Level | 2pc Ensuite Bath | Measurements not available | ||
| Second Level | Bedroom | 11 ft ,2 in | 9 ft ,5 in | 11 ft ,2 in x 9 ft ,5 in |
| Second Level | Bedroom | 13 ft ,8 in | 9 ft ,5 in | 13 ft ,8 in x 9 ft ,5 in |
| Second Level | 5pc Bathroom | Measurements not available | ||
| Basement | Other | Measurements not available | ||
| Main Level | Living Room | 17 ft ,8 in | 12 ft ,1 in | 17 ft ,8 in x 12 ft ,1 in |
| Main Level | Kitchen | 12 ft ,1 in | 7 ft ,5 in | 12 ft ,1 in x 7 ft ,5 in |
| Main Level | Dining Room | 16 ft ,1 in | 10 ft ,1 in | 16 ft ,1 in x 10 ft ,1 in |
| Main Level | 2pc Bathroom | Measurements not available |
https://www.realtor.ca/real-estate/28965698/270-plainsview-drive-regina-albert-park
Interested?
Contact us for more information

