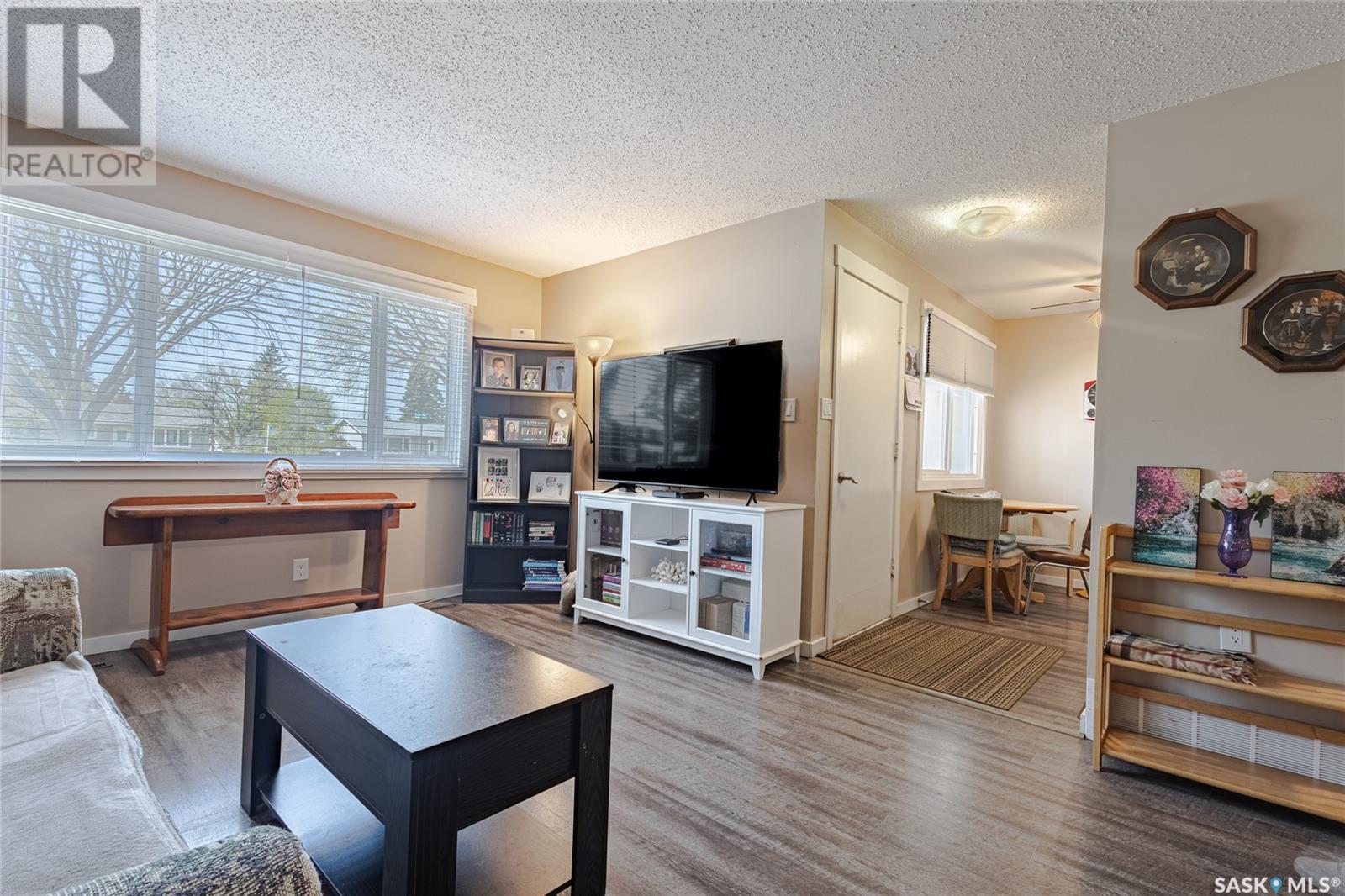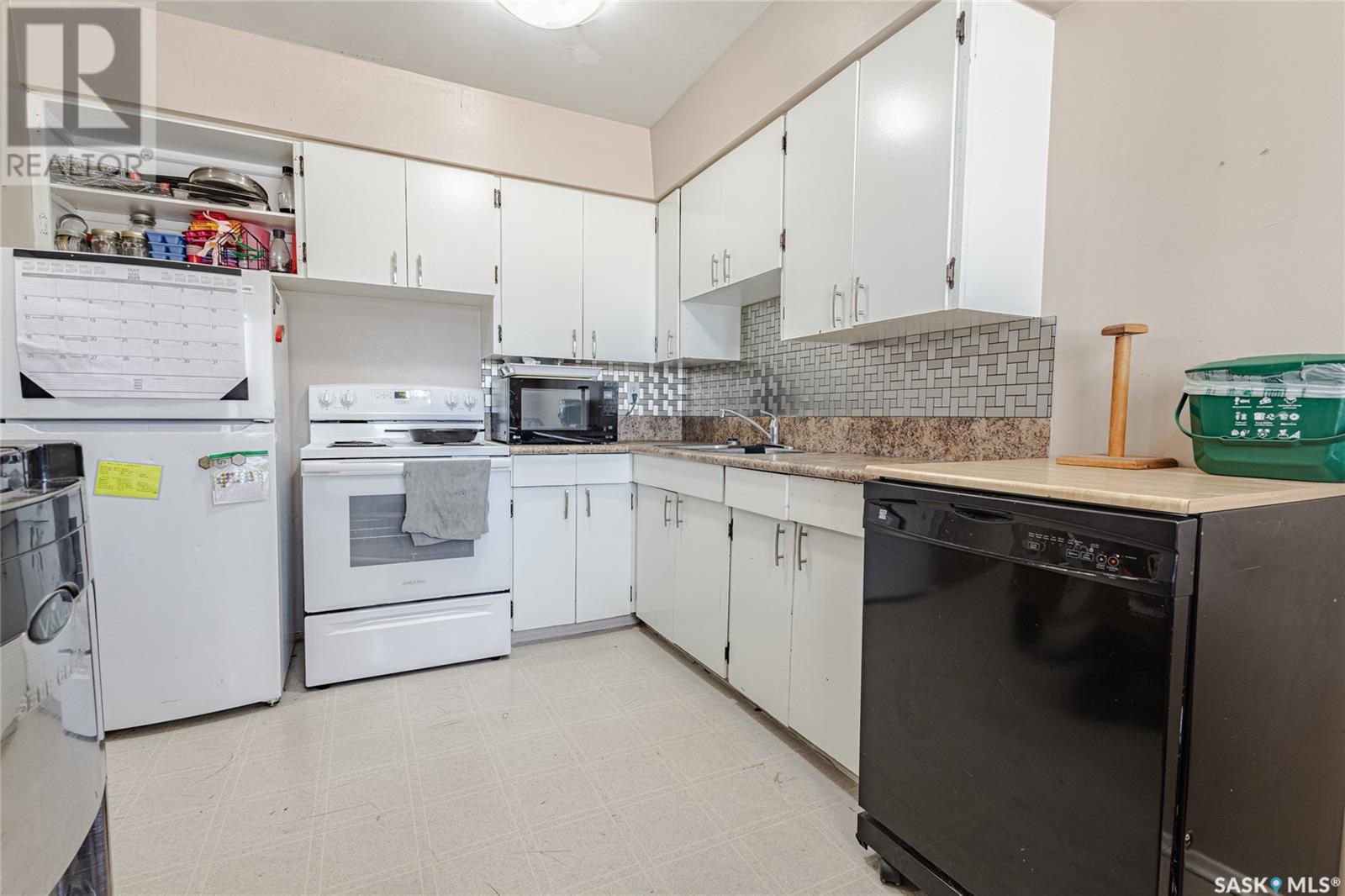6 Bedroom
2 Bathroom
1984 sqft
Bungalow
Forced Air
Lawn
$499,900
Great investment opportunity! This duplex offers a functional layout, with each unit featuring three bedrooms, one full bathroom, a bright main floor living room, and a spacious kitchen with an adjacent dining area. The basements are undeveloped, providing excellent storage space and potential for future development with separate entrance. The front yard is low maintenance, and each unit has a private, fenced backyard with a storage shed. The property backs onto a park and school, and is ideally located near bus routes, shopping, and everyday amenities, making it a solid, long-term investment. Reach out to your Realtor today to book your private showing! (id:51699)
Property Details
|
MLS® Number
|
SK005659 |
|
Property Type
|
Single Family |
|
Neigbourhood
|
Eastview SA |
|
Features
|
Treed, Rectangular, Paved Driveway |
Building
|
Bathroom Total
|
2 |
|
Bedrooms Total
|
6 |
|
Appliances
|
Washer, Refrigerator, Dishwasher, Dryer, Oven - Built-in, Window Coverings, Storage Shed, Stove |
|
Architectural Style
|
Bungalow |
|
Basement Development
|
Unfinished |
|
Basement Type
|
Full (unfinished) |
|
Constructed Date
|
1966 |
|
Heating Fuel
|
Natural Gas |
|
Heating Type
|
Forced Air |
|
Stories Total
|
1 |
|
Size Interior
|
1984 Sqft |
|
Type
|
Duplex |
Parking
Land
|
Acreage
|
No |
|
Fence Type
|
Fence |
|
Landscape Features
|
Lawn |
|
Size Irregular
|
6547.00 |
|
Size Total
|
6547 Sqft |
|
Size Total Text
|
6547 Sqft |
Rooms
| Level |
Type |
Length |
Width |
Dimensions |
|
Main Level |
Kitchen |
11 ft ,3 in |
7 ft ,2 in |
11 ft ,3 in x 7 ft ,2 in |
|
Main Level |
Dining Room |
7 ft ,5 in |
7 ft ,3 in |
7 ft ,5 in x 7 ft ,3 in |
|
Main Level |
Living Room |
16 ft ,8 in |
12 ft |
16 ft ,8 in x 12 ft |
|
Main Level |
4pc Bathroom |
|
|
Measurements not available |
|
Main Level |
Bedroom |
9 ft ,8 in |
8 ft ,6 in |
9 ft ,8 in x 8 ft ,6 in |
|
Main Level |
Bedroom |
9 ft ,8 in |
9 ft ,5 in |
9 ft ,8 in x 9 ft ,5 in |
|
Main Level |
Primary Bedroom |
11 ft ,9 in |
11 ft |
11 ft ,9 in x 11 ft |
|
Main Level |
Kitchen |
11 ft ,3 in |
7 ft ,2 in |
11 ft ,3 in x 7 ft ,2 in |
|
Main Level |
Dining Room |
7 ft ,5 in |
7 ft ,3 in |
7 ft ,5 in x 7 ft ,3 in |
|
Main Level |
Living Room |
16 ft ,8 in |
12 ft |
16 ft ,8 in x 12 ft |
|
Main Level |
4pc Bathroom |
|
|
Measurements not available |
|
Main Level |
Bedroom |
9 ft ,8 in |
8 ft ,6 in |
9 ft ,8 in x 8 ft ,6 in |
|
Main Level |
Bedroom |
9 ft ,8 in |
9 ft ,5 in |
9 ft ,8 in x 9 ft ,5 in |
|
Main Level |
Primary Bedroom |
11 ft ,9 in |
11 ft |
11 ft ,9 in x 11 ft |
https://www.realtor.ca/real-estate/28308423/2709-2711-preston-avenue-s-saskatoon-eastview-sa







































