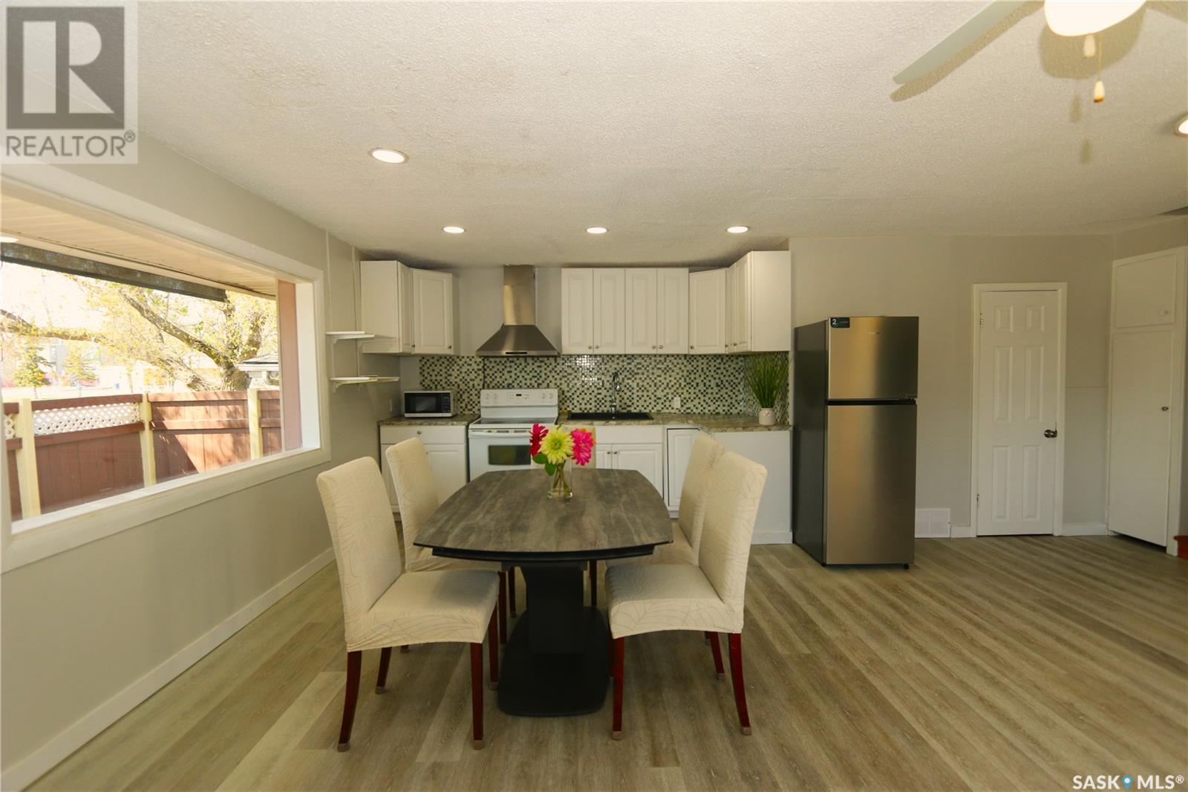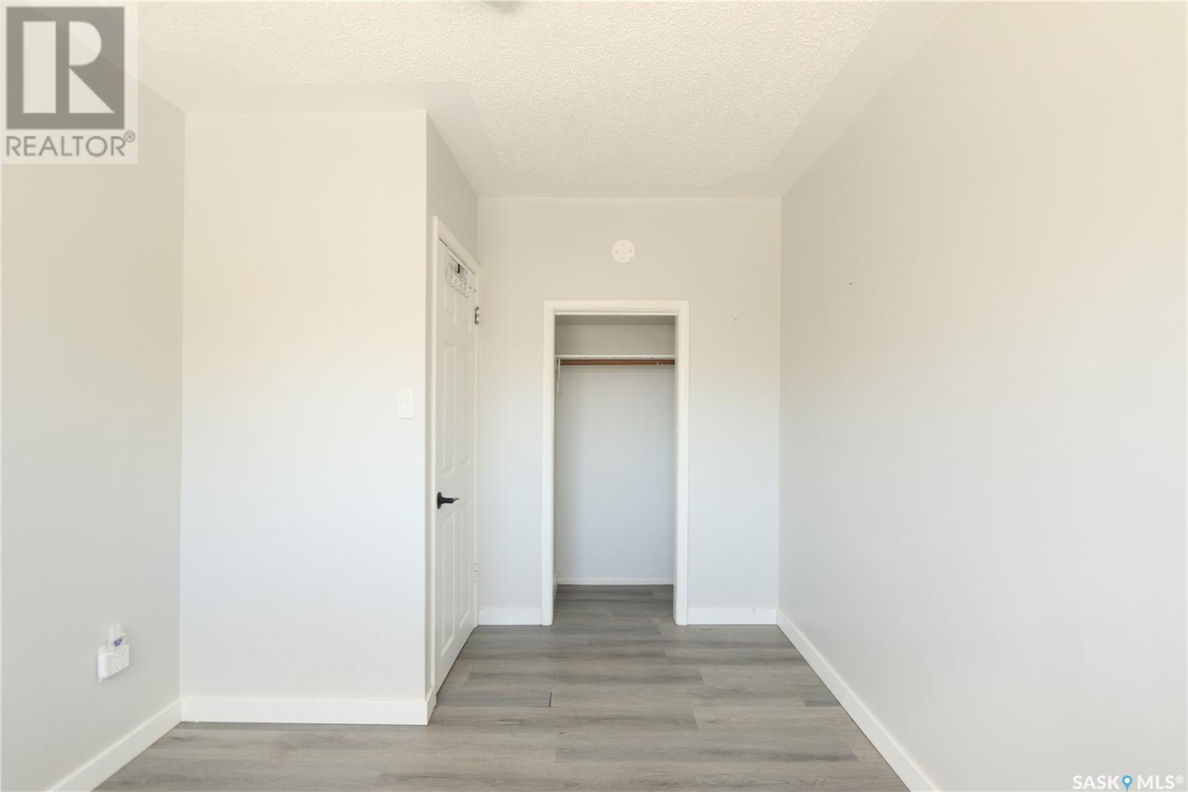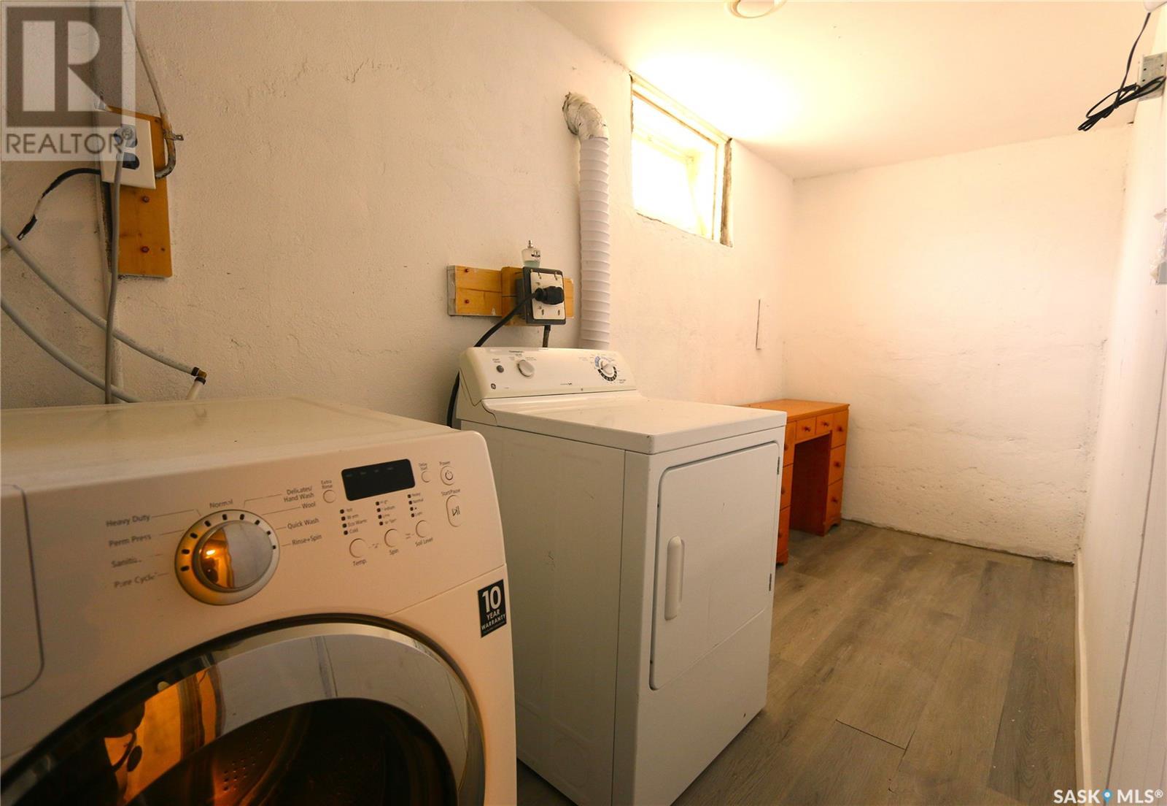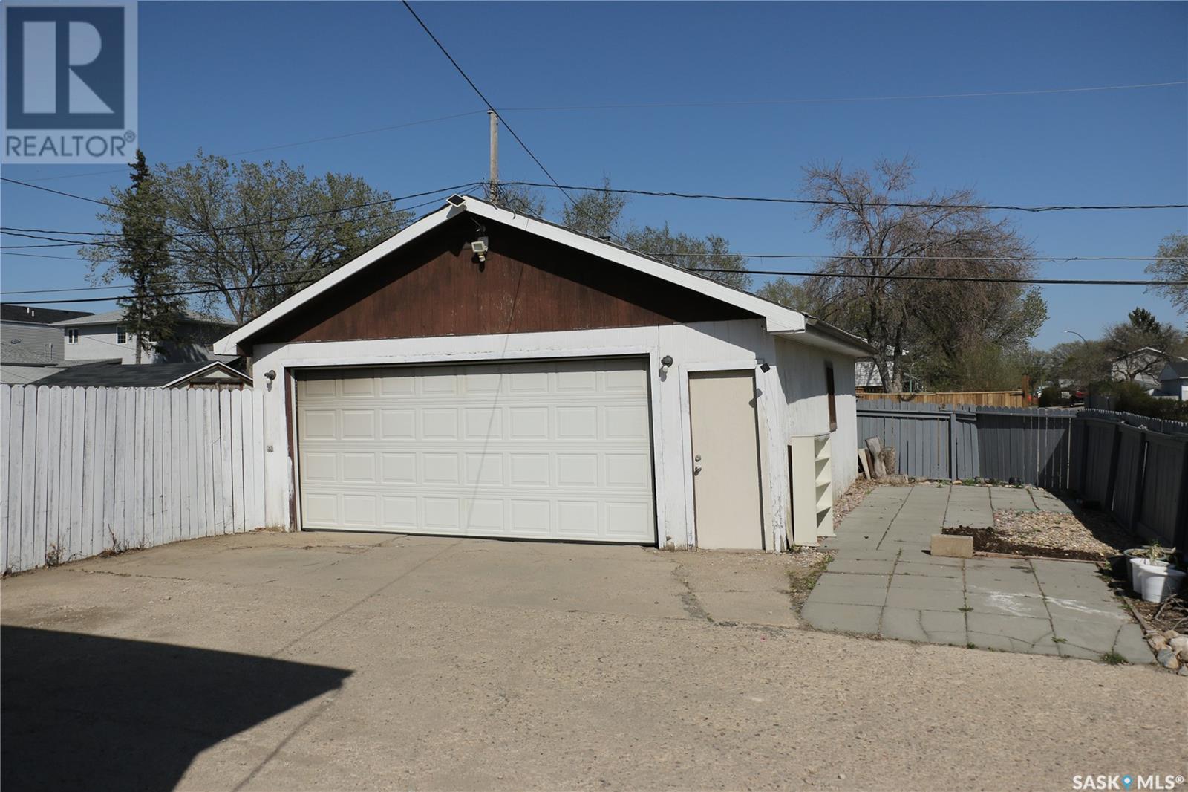271 Broad Street Regina, Saskatchewan S4R 1X1
$299,900
Welcome to 271 Broad Street – A Fully Developed 3-Level Split Across from Parks & Schools! This 1,000+ sq. ft. 3-level split bungalow is ideally situated in Churchill Downs, directly across from a spray park, skate park, and schools—perfect for growing families. The main floor boasts a spacious, sun-filled open-concept layout with a bright living room and an on-trend kitchen, complete with modern finishes and a convenient 3-piece bathroom. Upstairs, you’ll find two generously sized bedrooms, while the lower level features two additional bedrooms, a 4-piece bathroom, and a large recreation room—ideal for teens, guests, or suite potential. With a separate entrance, this home offers excellent flexibility to live in one space and rent out the other. Enjoy your morning coffee on the expansive front deck while keeping an eye on the kids across the street. Outside, you’ll love the double garage, room for four vehicles on the driveway. Walking distance to Unique Garden Centre, Highland Curling Club, and just minutes from Northgate Mall and downtown Regina—this home delivers outstanding value and opportunity. Contact your real estate agent to schedule a showing today! (id:51699)
Open House
This property has open houses!
1:30 pm
Ends at:3:00 pm
Property Details
| MLS® Number | SK005268 |
| Property Type | Single Family |
| Neigbourhood | Churchill Downs |
| Features | Corner Site, Rectangular, Double Width Or More Driveway, Sump Pump |
| Structure | Deck |
Building
| Bathroom Total | 2 |
| Bedrooms Total | 4 |
| Appliances | Washer, Refrigerator, Dryer, Microwave, Oven - Built-in, Garage Door Opener Remote(s), Hood Fan, Stove |
| Basement Development | Finished |
| Basement Type | Full (finished) |
| Constructed Date | 1959 |
| Construction Style Split Level | Split Level |
| Cooling Type | Central Air Conditioning |
| Heating Fuel | Natural Gas |
| Heating Type | Forced Air |
| Size Interior | 1039 Sqft |
| Type | House |
Parking
| Detached Garage | |
| Parking Space(s) | 5 |
Land
| Acreage | No |
| Fence Type | Partially Fenced |
| Landscape Features | Garden Area |
| Size Irregular | 3121.00 |
| Size Total | 3121 Sqft |
| Size Total Text | 3121 Sqft |
Rooms
| Level | Type | Length | Width | Dimensions |
|---|---|---|---|---|
| Second Level | Bedroom | 11 ft ,8 in | 8 ft ,9 in | 11 ft ,8 in x 8 ft ,9 in |
| Second Level | Bedroom | 12 ft ,2 in | 10 ft ,2 in | 12 ft ,2 in x 10 ft ,2 in |
| Basement | 4pc Bathroom | 6 ft ,6 in | 6 ft ,2 in | 6 ft ,6 in x 6 ft ,2 in |
| Basement | Bedroom | 11 ft ,8 in | 8 ft ,9 in | 11 ft ,8 in x 8 ft ,9 in |
| Basement | Bedroom | 11 ft ,8 in | 9 ft ,5 in | 11 ft ,8 in x 9 ft ,5 in |
| Basement | Other | 13 ft ,6 in | 11 ft ,5 in | 13 ft ,6 in x 11 ft ,5 in |
| Basement | Laundry Room | 16 ft ,4 in | 4 ft ,9 in | 16 ft ,4 in x 4 ft ,9 in |
| Main Level | Living Room | 19 ft ,5 in | 11 ft | 19 ft ,5 in x 11 ft |
| Main Level | Kitchen/dining Room | 19 ft ,5 in | 7 ft ,3 in | 19 ft ,5 in x 7 ft ,3 in |
| Main Level | 3pc Bathroom | 7 ft ,8 in | 3 ft ,8 in | 7 ft ,8 in x 3 ft ,8 in |
https://www.realtor.ca/real-estate/28288783/271-broad-street-regina-churchill-downs
Interested?
Contact us for more information






































