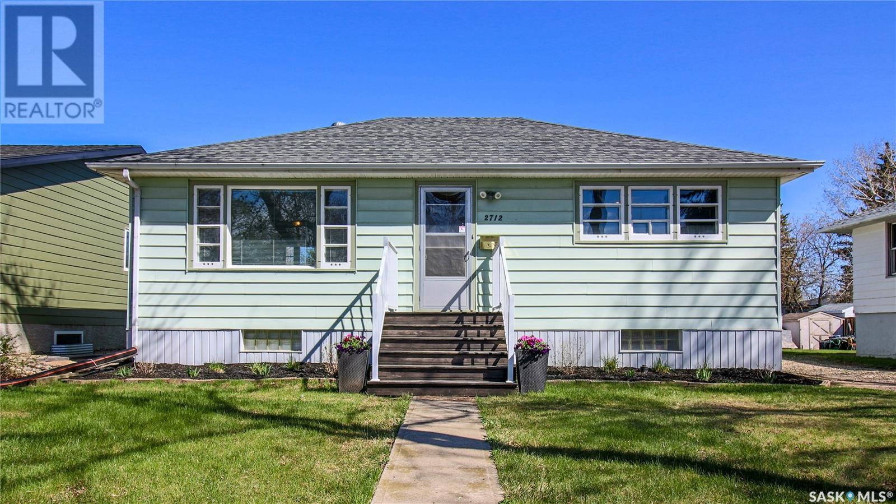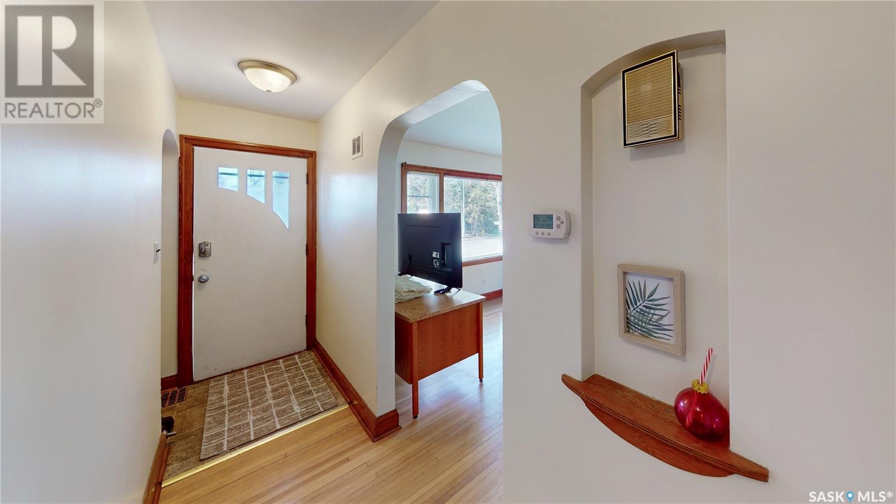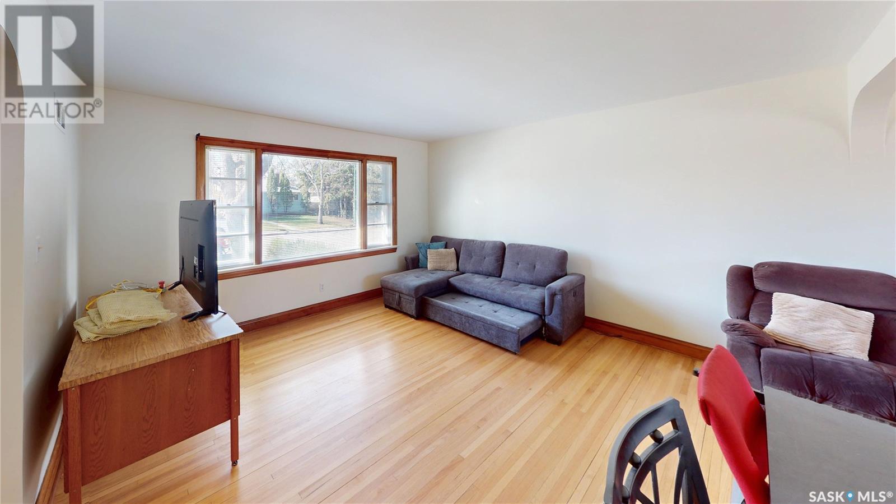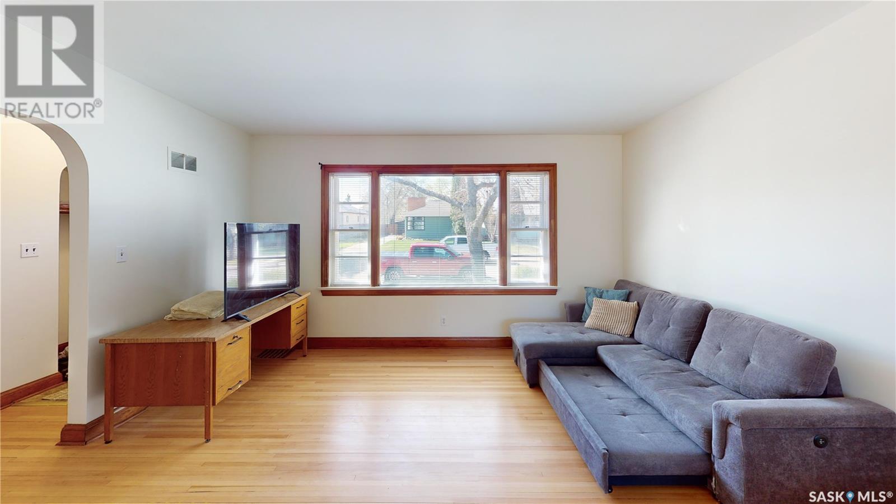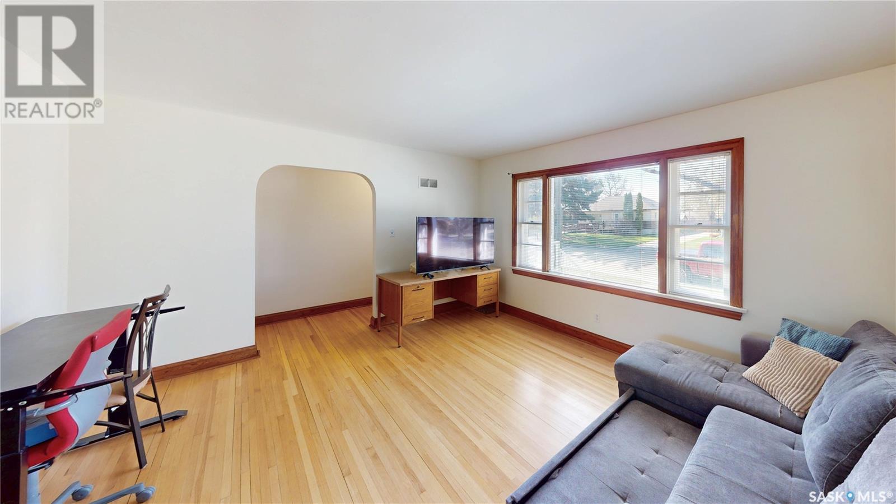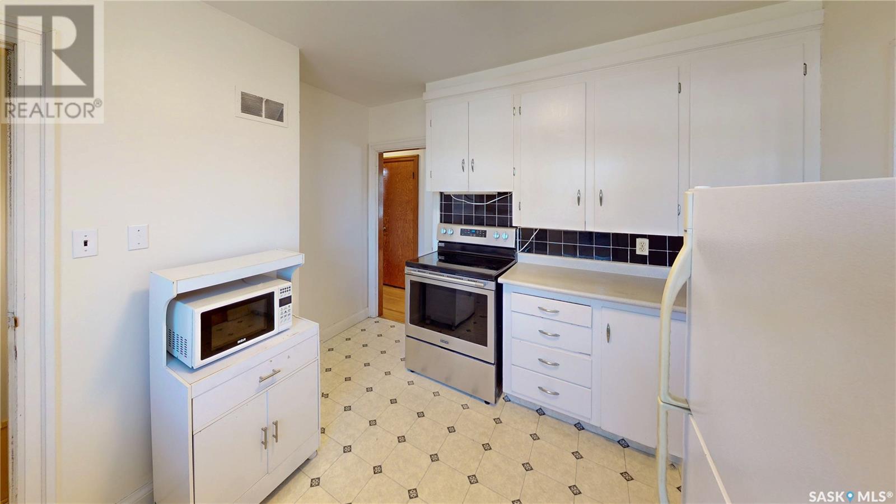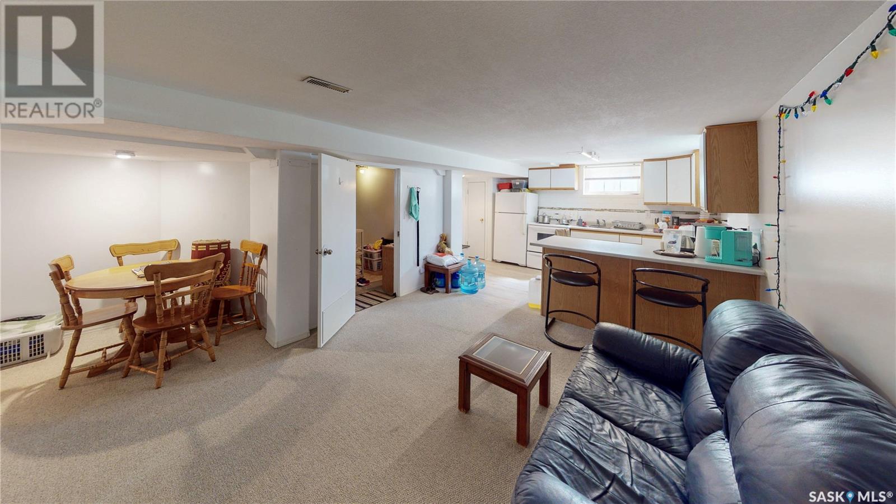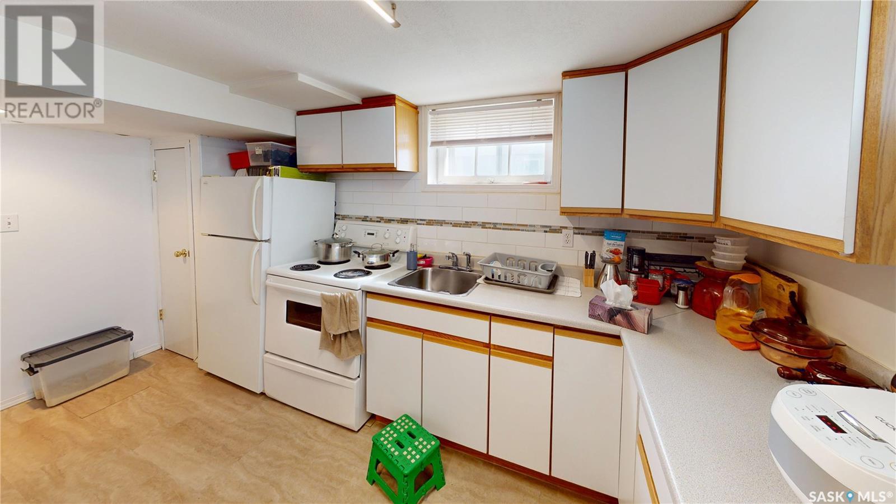4 Bedroom
2 Bathroom
936 sqft
Raised Bungalow
Central Air Conditioning
Forced Air
Lawn
$299,900
Beautifully located in the Lakeview area of Regina. Close to Wascana Park and the Golden Mile shopping centre. Also, allowing easy access to downtown and all Southend amenities. This home is on a large lot approx. 50’ x 130’ that will allow for a large garage if needed. This home itself is nicely set up with two non-regulation suites. The upstairs suite has two bedrooms, a renovated bath, L-shaped living room and dining room with a bright kitchen. The lower suite has a large kitchen, living room, full bath and two bedrooms. A shared laundry is in the basement. A newer high efficient furnace does have central air for the home. The sewer line was replaced in the front yard, plus newer shingles. There is ample room out back for a grass area, garden space and ample parking off the back alley. Don’t miss out on this great property.... As per the Seller’s direction, all offers will be presented on 2025-05-13 at 3:00 PM (id:51699)
Property Details
|
MLS® Number
|
SK004993 |
|
Property Type
|
Single Family |
|
Neigbourhood
|
Lakeview RG |
Building
|
Bathroom Total
|
2 |
|
Bedrooms Total
|
4 |
|
Appliances
|
Washer, Refrigerator, Dryer, Storage Shed, Stove |
|
Architectural Style
|
Raised Bungalow |
|
Basement Development
|
Finished |
|
Basement Type
|
Full (finished) |
|
Constructed Date
|
1953 |
|
Cooling Type
|
Central Air Conditioning |
|
Heating Fuel
|
Natural Gas |
|
Heating Type
|
Forced Air |
|
Stories Total
|
1 |
|
Size Interior
|
936 Sqft |
|
Type
|
House |
Parking
|
Parking Pad
|
|
|
None
|
|
|
Parking Space(s)
|
4 |
Land
|
Acreage
|
No |
|
Landscape Features
|
Lawn |
|
Size Frontage
|
49 Ft ,9 In |
|
Size Irregular
|
6486.00 |
|
Size Total
|
6486 Sqft |
|
Size Total Text
|
6486 Sqft |
Rooms
| Level |
Type |
Length |
Width |
Dimensions |
|
Basement |
Living Room |
9 ft ,2 in |
11 ft ,2 in |
9 ft ,2 in x 11 ft ,2 in |
|
Basement |
Dining Room |
5 ft ,10 in |
6 ft ,8 in |
5 ft ,10 in x 6 ft ,8 in |
|
Basement |
Kitchen |
9 ft ,2 in |
11 ft ,2 in |
9 ft ,2 in x 11 ft ,2 in |
|
Basement |
Bedroom |
9 ft ,3 in |
10 ft ,11 in |
9 ft ,3 in x 10 ft ,11 in |
|
Basement |
Bedroom |
9 ft ,3 in |
9 ft ,6 in |
9 ft ,3 in x 9 ft ,6 in |
|
Basement |
4pc Bathroom |
|
|
Measurements not available |
|
Basement |
Laundry Room |
|
|
Measurements not available |
|
Main Level |
Living Room |
12 ft ,8 in |
14 ft ,8 in |
12 ft ,8 in x 14 ft ,8 in |
|
Main Level |
Dining Room |
7 ft ,10 in |
12 ft |
7 ft ,10 in x 12 ft |
|
Main Level |
Kitchen |
9 ft |
11 ft ,6 in |
9 ft x 11 ft ,6 in |
|
Main Level |
Bedroom |
9 ft ,6 in |
12 ft ,10 in |
9 ft ,6 in x 12 ft ,10 in |
|
Main Level |
Bedroom |
9 ft ,2 in |
11 ft ,9 in |
9 ft ,2 in x 11 ft ,9 in |
|
Main Level |
4pc Bathroom |
|
|
Measurements not available |
https://www.realtor.ca/real-estate/28286733/2712-sinton-avenue-regina-lakeview-rg

