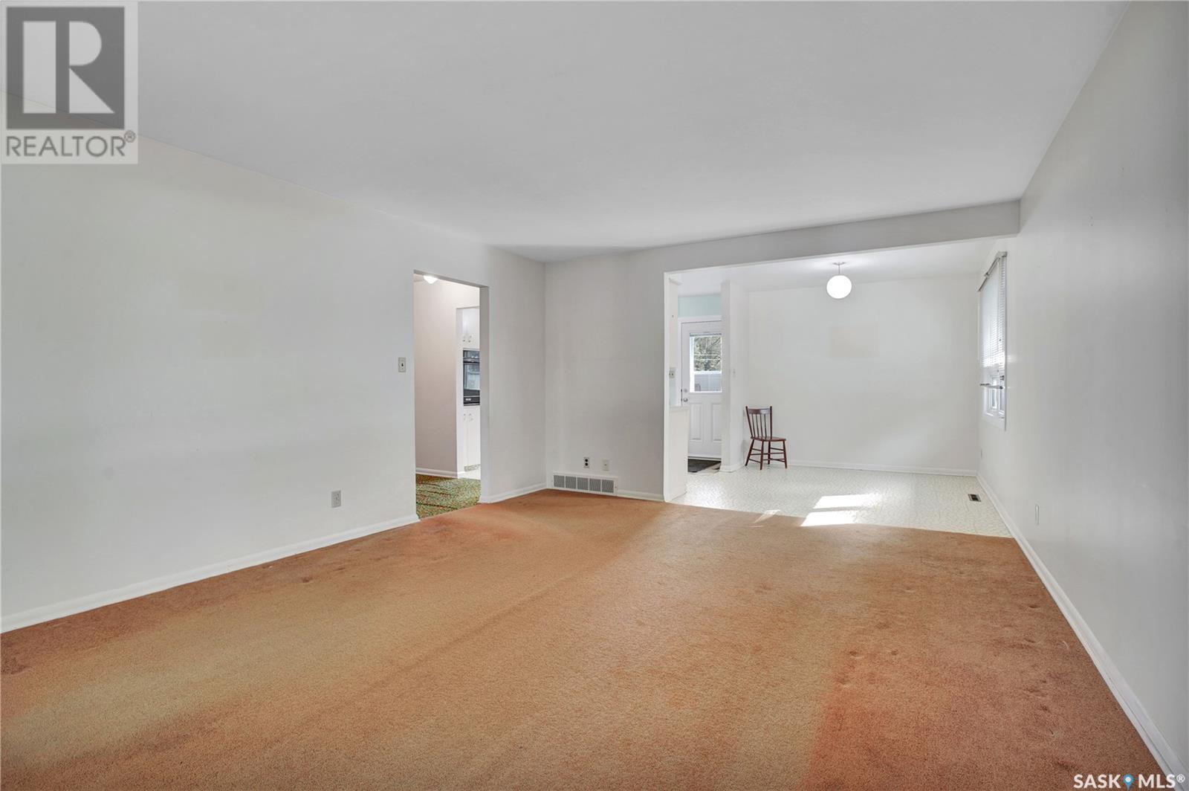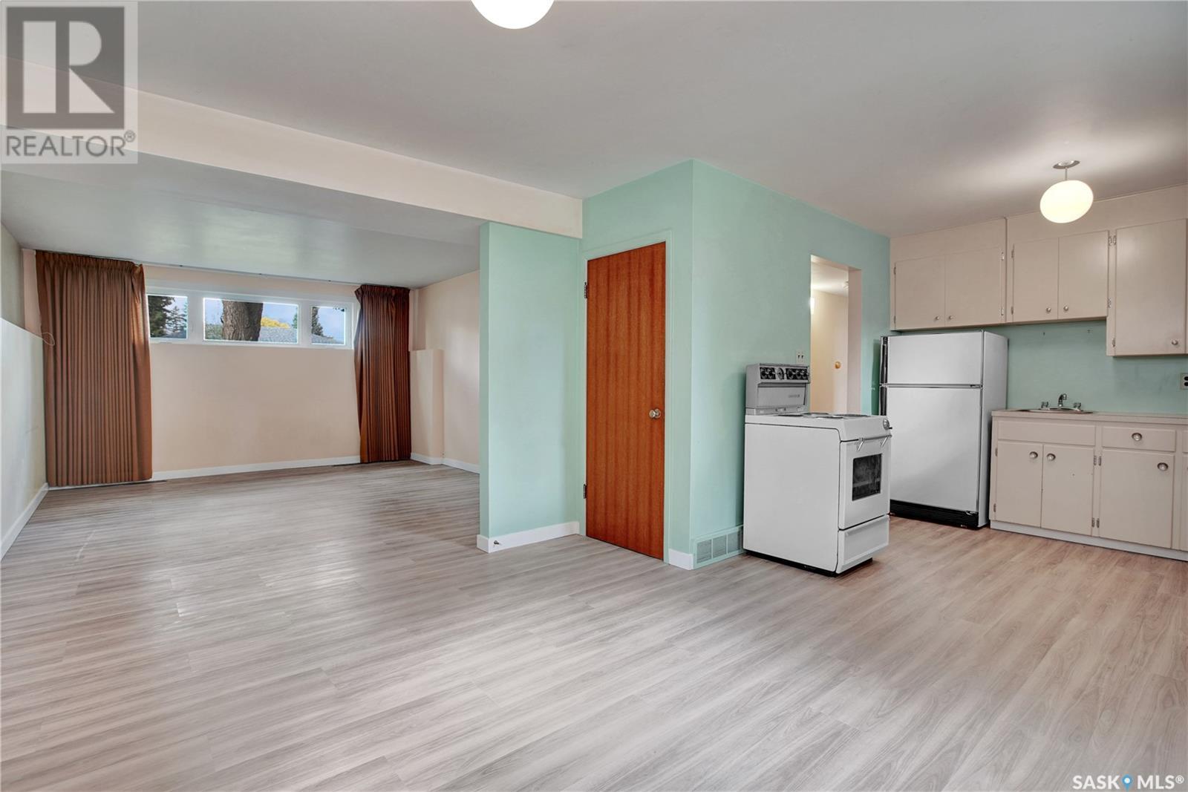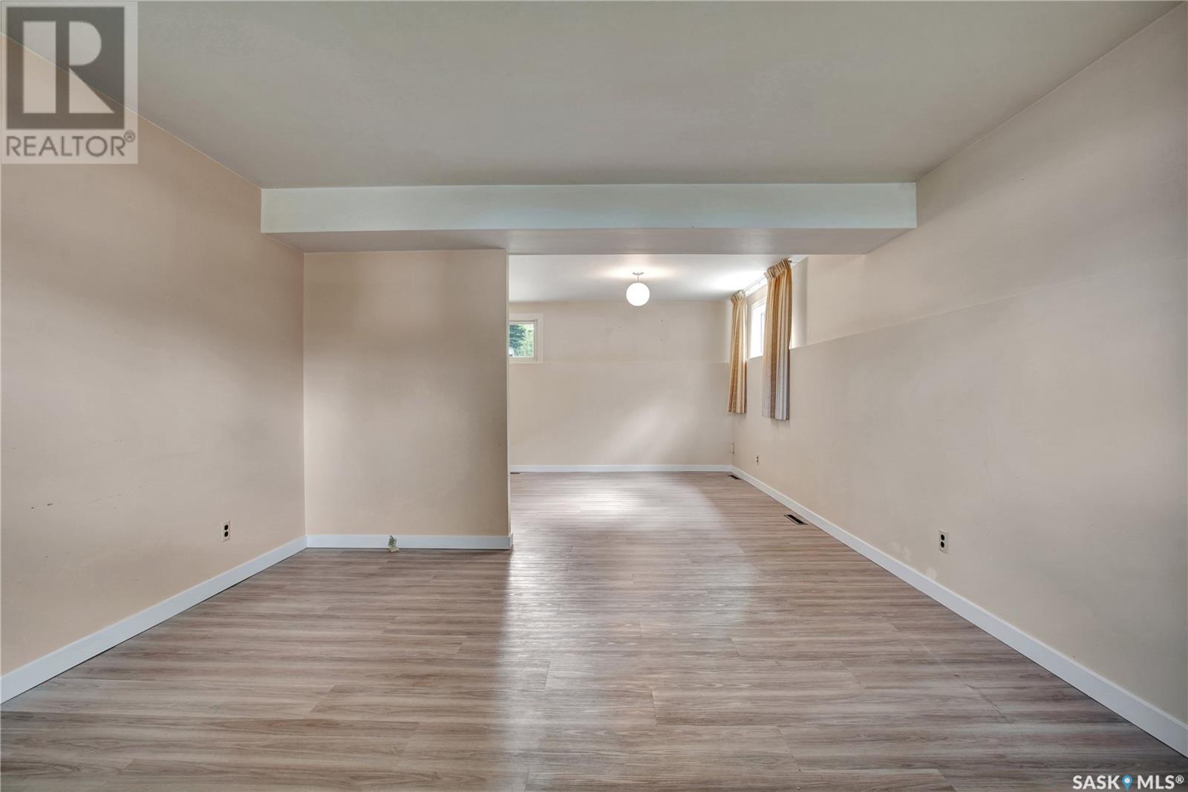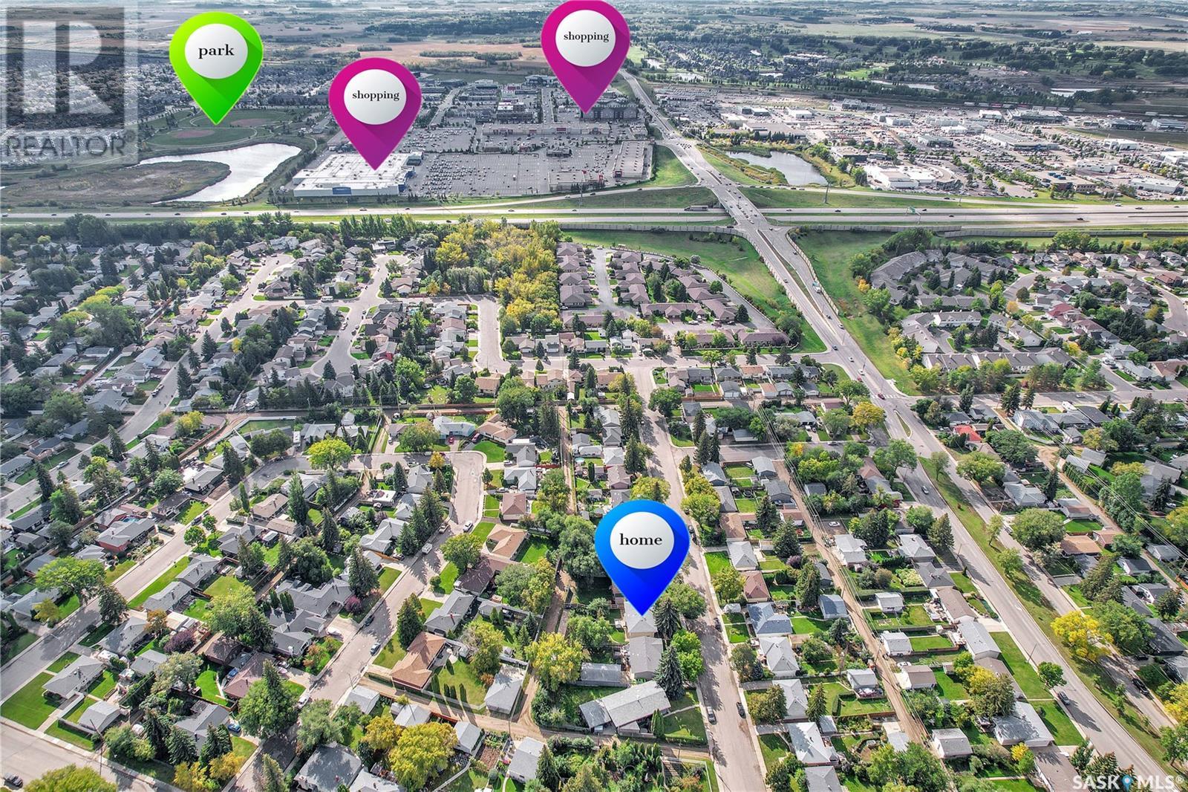5 Bedroom
2 Bathroom
1178 sqft
Bi-Level
Forced Air
Lawn, Garden Area
$429,900
Welcome to 2715 Ferguson Ave. This 1178 sq ft Bilevel sits on a 60 foot lot in a superb location of Adelaide Churchill. There are 3 bedrooms on main floor which is bright and spacious. On the lower level, you will find a non-conforming 2 bedroom suite with large rooms, great layout and separate entry. There are two separate furnaces and two separate electrical services. There is shared laundry in utility room and a convenient paved parking pad off rear lane. All the big upgrades have been done. There are new triple glazed PVC windows and new exterior doors installed in 2013. New oven and countertop stove installed 2013. Shingles replaced in 2014. New water heater in 2019. Back staircase and deck to main level replaced in 2023. Some concrete walkways mud-jacked to repair in 2023. New vinyl plank flooring in suite in 2023. Lower level bathroom completely renovated in 2023. Just needs flooring on main level and paint to update this home. Over all this is a solid house with unlimited potential making it a great investment property or family home with mortgage helper. The layout/floorplan of this home is posted in photos. (id:51699)
Property Details
|
MLS® Number
|
SK984574 |
|
Property Type
|
Single Family |
|
Neigbourhood
|
Adelaide/Churchill |
|
Features
|
Treed, Irregular Lot Size, Lane, Rectangular |
|
Structure
|
Deck |
Building
|
Bathroom Total
|
2 |
|
Bedrooms Total
|
5 |
|
Appliances
|
Washer, Refrigerator, Dryer, Stove |
|
Architectural Style
|
Bi-level |
|
Basement Development
|
Finished |
|
Basement Type
|
Full (finished) |
|
Constructed Date
|
1961 |
|
Heating Fuel
|
Natural Gas |
|
Heating Type
|
Forced Air |
|
Size Interior
|
1178 Sqft |
|
Type
|
House |
Parking
|
Parking Pad
|
|
|
Parking Space(s)
|
2 |
Land
|
Acreage
|
No |
|
Fence Type
|
Partially Fenced |
|
Landscape Features
|
Lawn, Garden Area |
|
Size Frontage
|
60 Ft |
|
Size Irregular
|
60x142 |
|
Size Total Text
|
60x142 |
Rooms
| Level |
Type |
Length |
Width |
Dimensions |
|
Basement |
Living Room |
|
19 ft |
Measurements not available x 19 ft |
|
Basement |
Kitchen |
|
|
9'11 x 9'6 |
|
Basement |
Dining Room |
|
|
11'11 x 9'6 |
|
Basement |
4pc Bathroom |
|
|
Measurements not available |
|
Basement |
Bedroom |
|
|
13'10 x 9'2 |
|
Basement |
Bedroom |
|
|
10'9 x 12'2 |
|
Basement |
Utility Room |
|
|
7'10 x 12'5 |
|
Main Level |
Living Room |
|
|
13'9 x 19'2 |
|
Main Level |
Kitchen |
|
|
11'11 x 9'8 |
|
Main Level |
Dining Room |
|
|
9'3 x 10'1 |
|
Main Level |
3pc Bathroom |
|
|
Measurements not available |
|
Main Level |
Bedroom |
|
|
10'9 x 13'8 |
|
Main Level |
Bedroom |
|
|
8'4 x 10'1 |
|
Main Level |
Bedroom |
|
|
14'4 x 9'8 |
https://www.realtor.ca/real-estate/27464835/2715-ferguson-avenue-saskatoon-adelaidechurchill









































