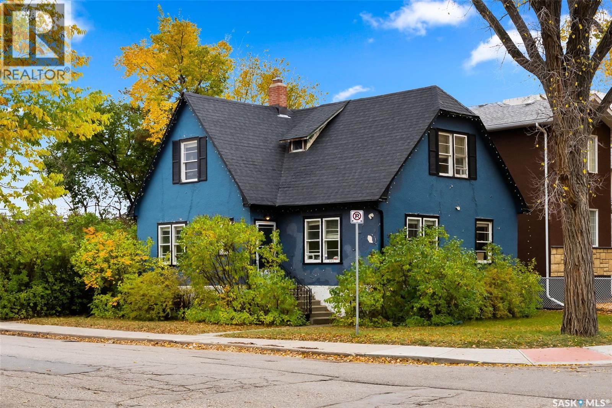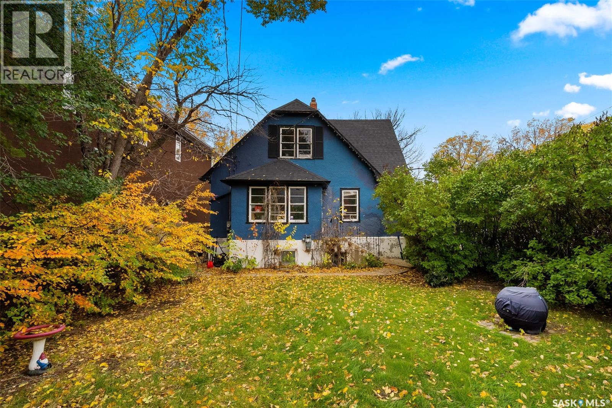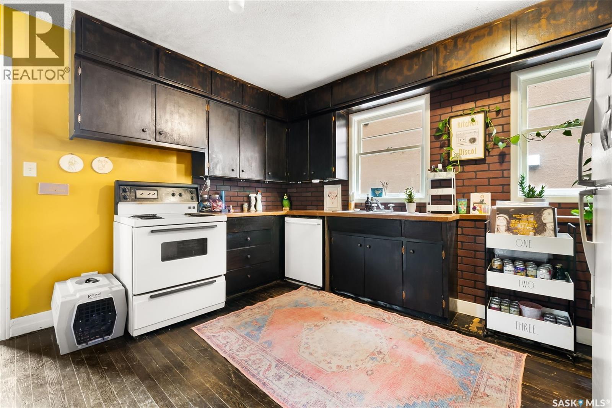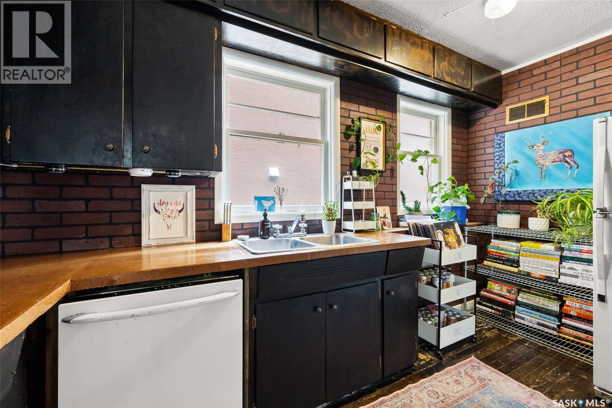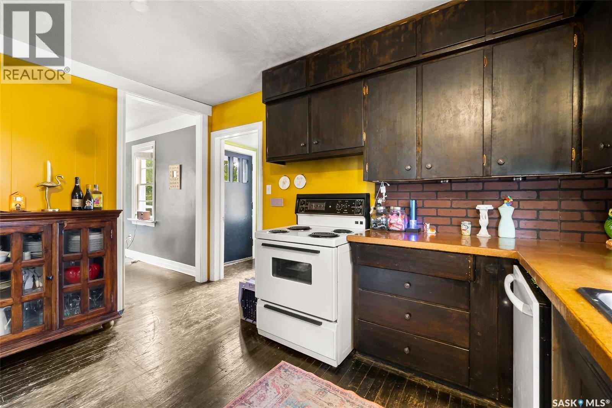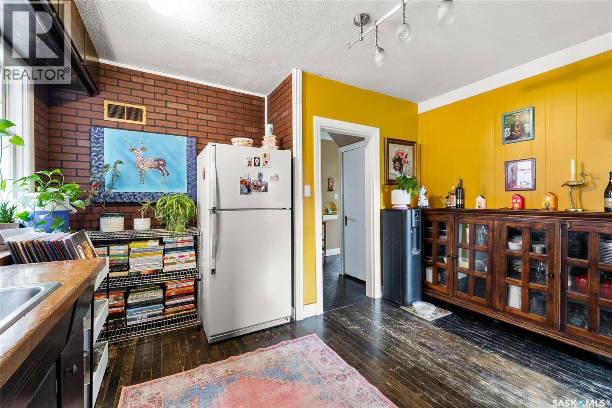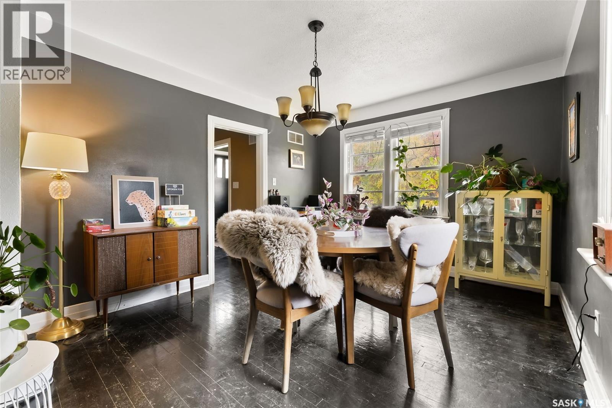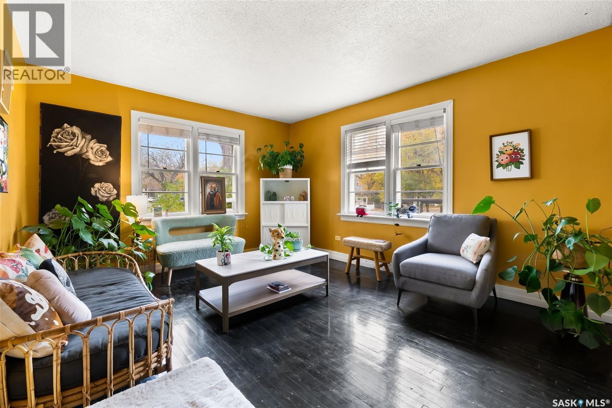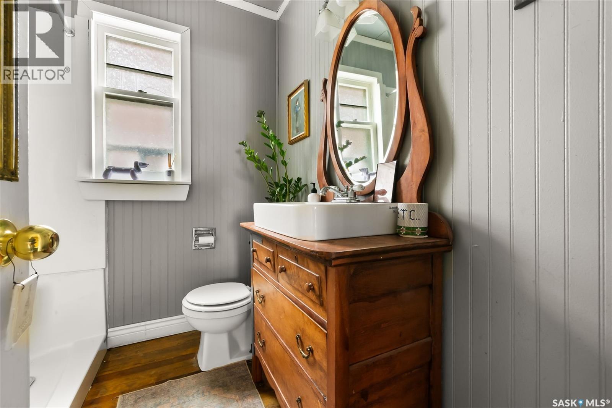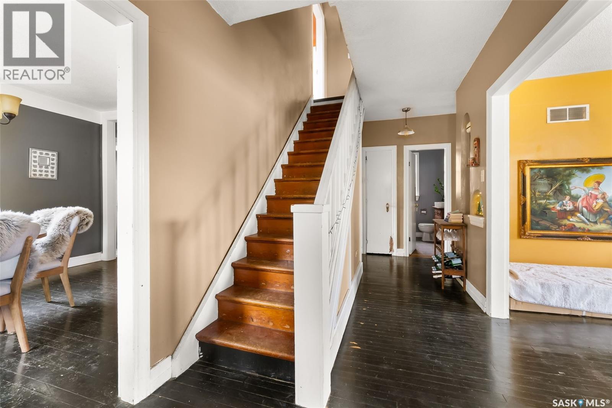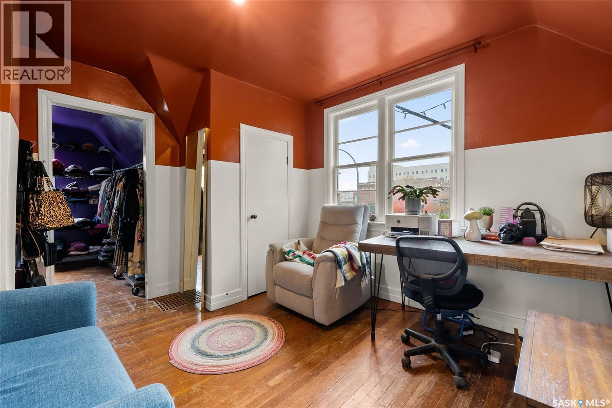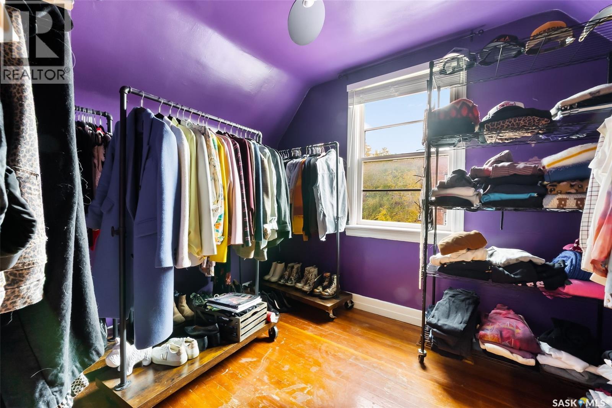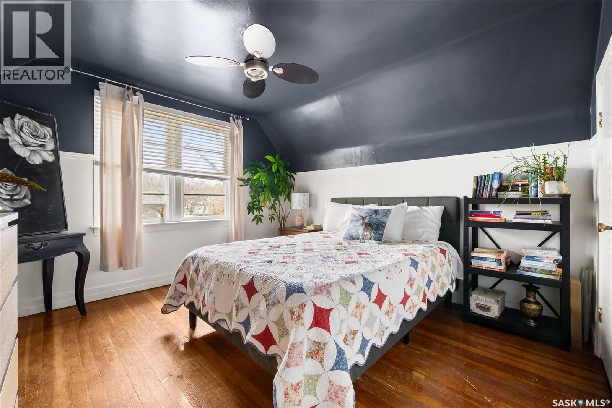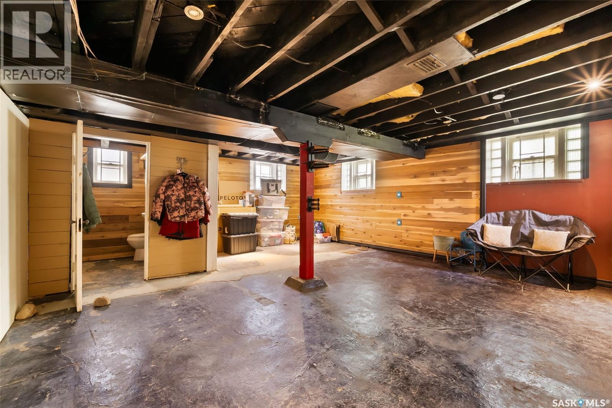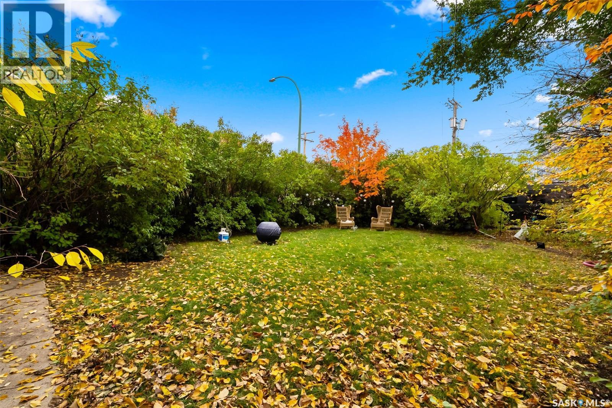3 Bedroom
2 Bathroom
1399 sqft
Central Air Conditioning
Forced Air
Lawn
$219,900
Welcome to 2729 12th Avenue, located in the heart of Regina’s beloved Cathedral neighbourhood! This character-filled home offers the perfect blend of charm and convenience—situated on a quiet block within walking distance to schools, parks, coffee shops, restaurants, and downtown amenities. Whether you’re a first-time buyer, investor, or someone who loves the vibrancy of urban living, this property checks all the boxes. Offering 1,399 sq ft of living space, the main floor features a spacious living and dining area with beautiful original hardwood floors, a large kitchen, and one bedroom conveniently located on the main level. Upstairs you’ll find two generous bedrooms and a bonus room (currently used as a walk-in closet) that could function as an office, playroom, or den. Recent upgrades include a new roof in summer 2024, giving added peace of mind. The basement features a separate entrance and is undeveloped—presenting an excellent opportunity to add a basement suite for extra income or customize the space to suit your needs. This home has maintained its original character while offering room to grow, invest, and personalize. Contact your REALTOR® today to book a private showing (id:51699)
Property Details
|
MLS® Number
|
SK021639 |
|
Property Type
|
Single Family |
|
Neigbourhood
|
Cathedral RG |
|
Features
|
Treed, Corner Site, Rectangular |
Building
|
Bathroom Total
|
2 |
|
Bedrooms Total
|
3 |
|
Appliances
|
Washer, Refrigerator, Dishwasher, Dryer, Stove |
|
Basement Development
|
Unfinished |
|
Basement Type
|
Full (unfinished) |
|
Constructed Date
|
1946 |
|
Cooling Type
|
Central Air Conditioning |
|
Heating Type
|
Forced Air |
|
Stories Total
|
2 |
|
Size Interior
|
1399 Sqft |
|
Type
|
House |
Parking
Land
|
Acreage
|
No |
|
Landscape Features
|
Lawn |
|
Size Irregular
|
4689.00 |
|
Size Total
|
4689 Sqft |
|
Size Total Text
|
4689 Sqft |
Rooms
| Level |
Type |
Length |
Width |
Dimensions |
|
Second Level |
Bedroom |
131 ft |
113 ft |
131 ft x 113 ft |
|
Second Level |
Den |
108 ft |
117 ft |
108 ft x 117 ft |
|
Second Level |
3pc Bathroom |
90 ft |
62 ft |
90 ft x 62 ft |
|
Second Level |
Primary Bedroom |
141 ft |
145 ft |
141 ft x 145 ft |
|
Main Level |
Dining Room |
164 ft |
127 ft |
164 ft x 127 ft |
|
Main Level |
Kitchen |
126 ft |
155 ft |
126 ft x 155 ft |
|
Main Level |
3pc Bathroom |
74 ft |
48 ft |
74 ft x 48 ft |
|
Main Level |
Bedroom |
124 ft |
126 ft |
124 ft x 126 ft |
|
Main Level |
Living Room |
146 ft |
178 ft |
146 ft x 178 ft |
https://www.realtor.ca/real-estate/29028144/2729-12th-avenue-regina-cathedral-rg

