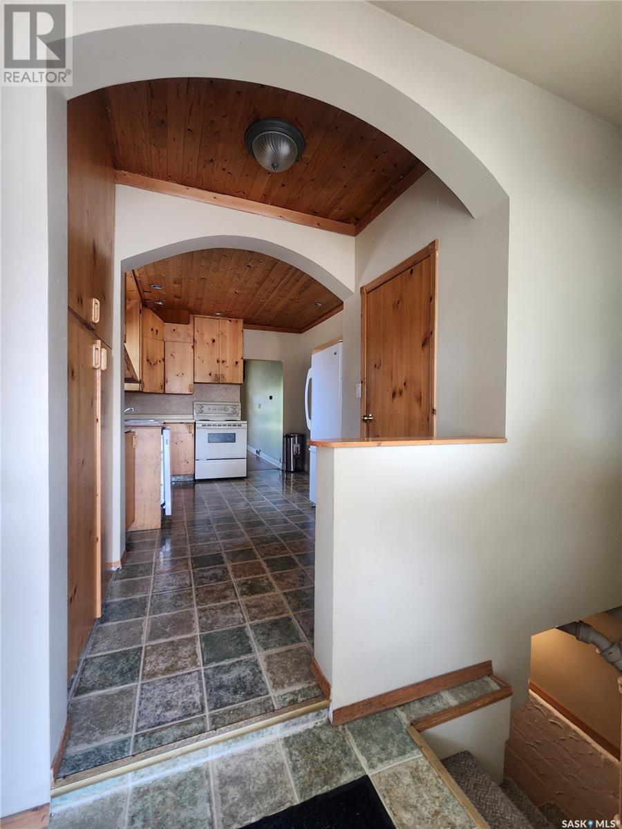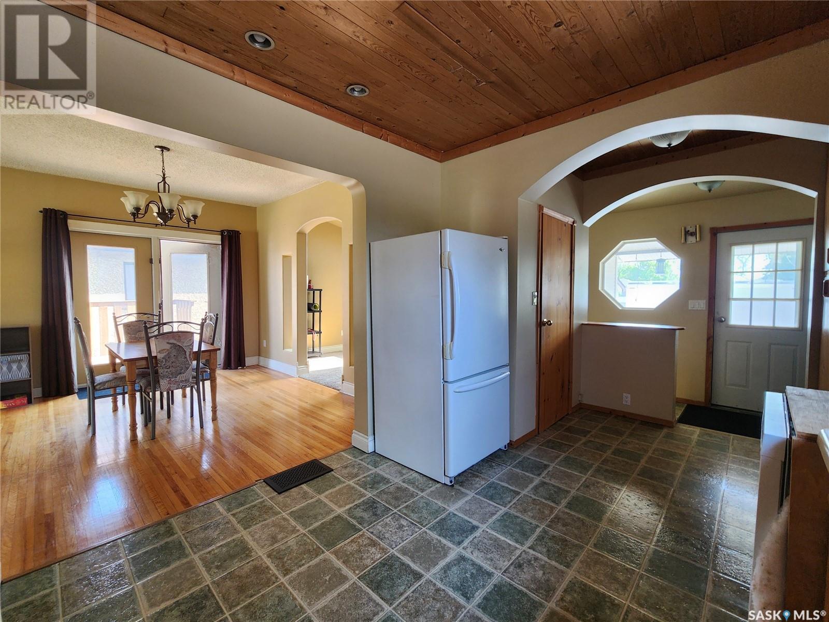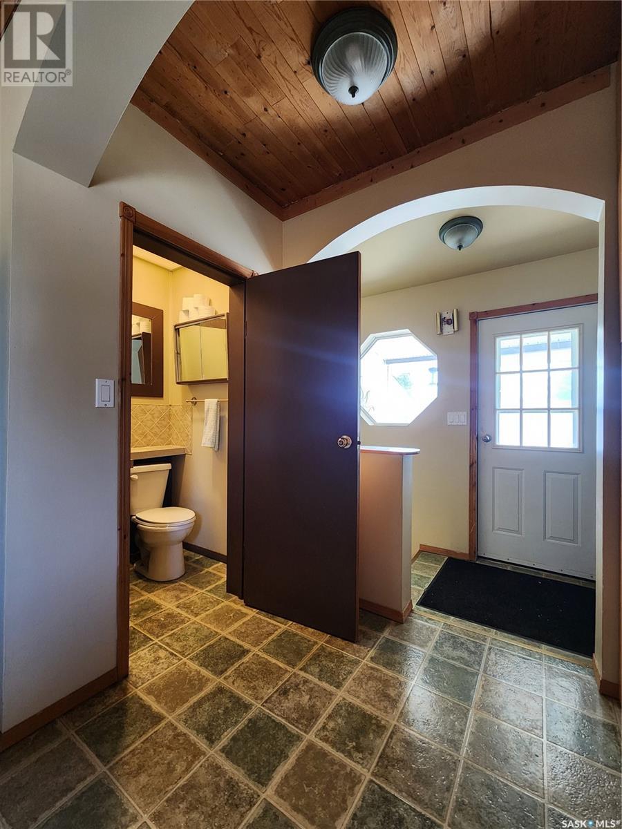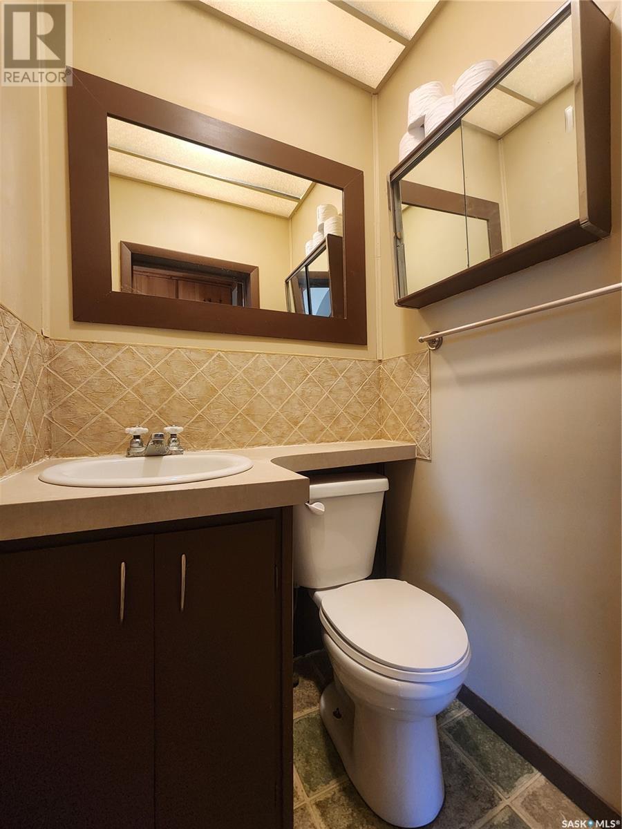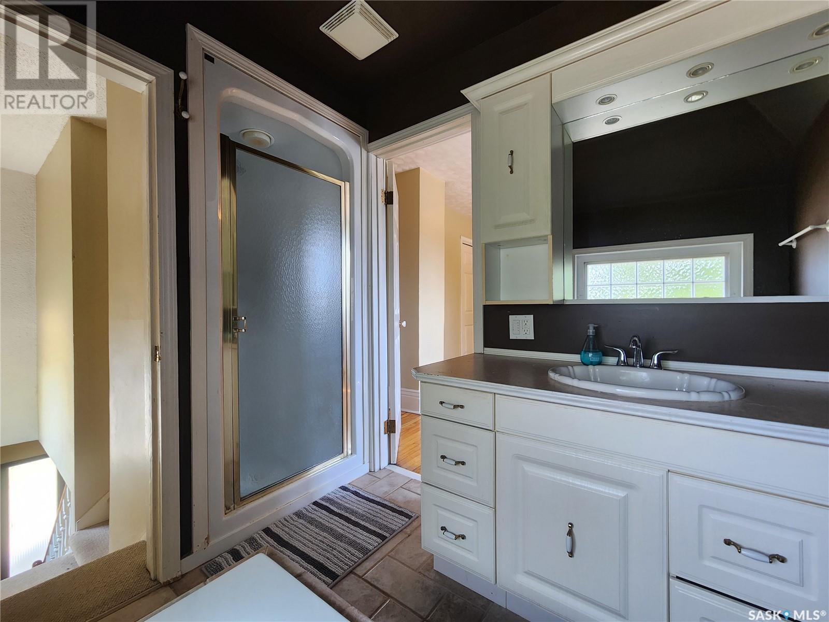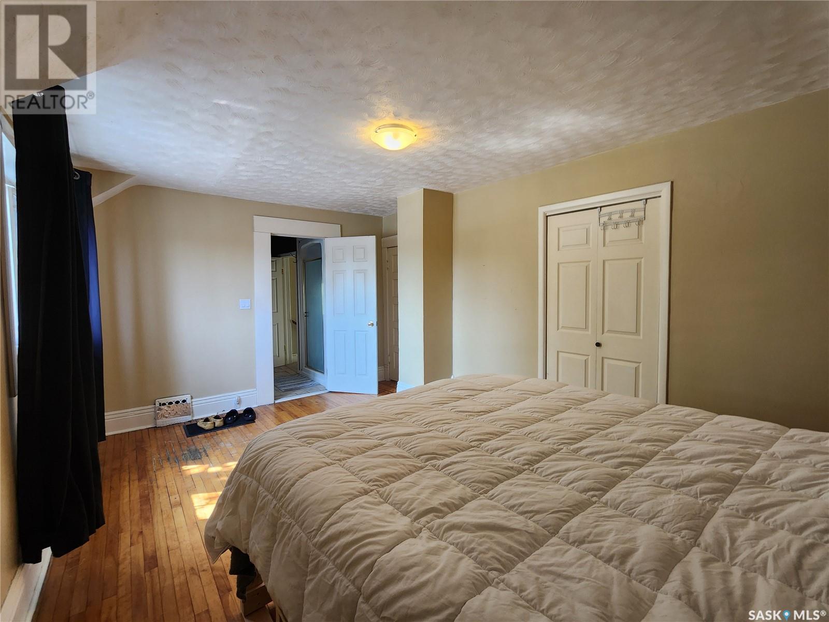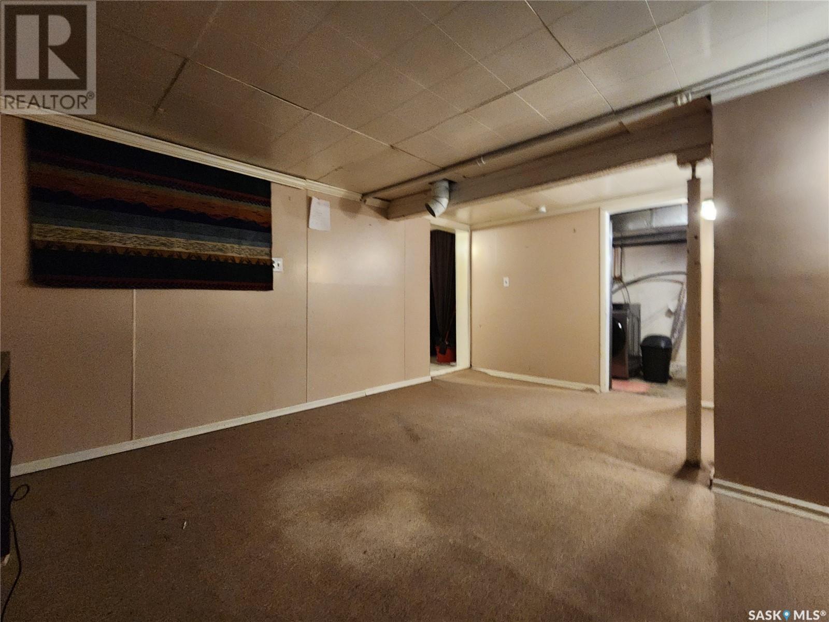3 Bedroom
2 Bathroom
1554 sqft
2 Level
Forced Air
Lawn
$139,000
This charming character home at 273 9th Ave W offers timeless appeal and modern comfort. Featuring original hardwood floors, arches, and wood-clad ceilings, this home is full of warmth and personality. The bright front foyer welcomes you into a functional main floor layout that includes a kitchen with three appliances, a cozy family room with skylight and natural gas fireplace, dining area with access to the deck, spacious living room, and a convenient 2-piece bathroom. Upstairs, you’ll find three bedrooms and a 4-piece bathroom with a separate shower and tub. The large primary bedroom includes direct access to the bathroom. The finished basement provides additional living space with a second family room, a den, and a laundry area. The property includes a double detached garage, a storage shed, and extra parking ideal for a boat or RV. (id:51699)
Property Details
|
MLS® Number
|
SK008239 |
|
Property Type
|
Single Family |
|
Features
|
Treed, Corner Site, Lane, Rectangular |
|
Structure
|
Deck |
Building
|
Bathroom Total
|
2 |
|
Bedrooms Total
|
3 |
|
Appliances
|
Washer, Refrigerator, Dishwasher, Dryer, Window Coverings, Garage Door Opener Remote(s), Storage Shed, Stove |
|
Architectural Style
|
2 Level |
|
Basement Development
|
Partially Finished |
|
Basement Type
|
Full (partially Finished) |
|
Constructed Date
|
1912 |
|
Heating Fuel
|
Natural Gas |
|
Heating Type
|
Forced Air |
|
Stories Total
|
2 |
|
Size Interior
|
1554 Sqft |
|
Type
|
House |
Parking
|
Detached Garage
|
|
|
Gravel
|
|
|
Parking Space(s)
|
4 |
Land
|
Acreage
|
No |
|
Landscape Features
|
Lawn |
|
Size Frontage
|
50 Ft |
|
Size Irregular
|
7000.00 |
|
Size Total
|
7000 Sqft |
|
Size Total Text
|
7000 Sqft |
Rooms
| Level |
Type |
Length |
Width |
Dimensions |
|
Second Level |
4pc Bathroom |
6 ft ,4 in |
7 ft ,6 in |
6 ft ,4 in x 7 ft ,6 in |
|
Second Level |
Primary Bedroom |
11 ft ,1 in |
16 ft ,5 in |
11 ft ,1 in x 16 ft ,5 in |
|
Second Level |
Bedroom |
8 ft ,1 in |
10 ft ,5 in |
8 ft ,1 in x 10 ft ,5 in |
|
Second Level |
Bedroom |
11 ft ,5 in |
11 ft ,5 in |
11 ft ,5 in x 11 ft ,5 in |
|
Basement |
Other |
12 ft ,6 in |
16 ft ,4 in |
12 ft ,6 in x 16 ft ,4 in |
|
Basement |
Den |
11 ft ,1 in |
12 ft |
11 ft ,1 in x 12 ft |
|
Basement |
Laundry Room |
8 ft ,4 in |
5 ft ,9 in |
8 ft ,4 in x 5 ft ,9 in |
|
Main Level |
Kitchen |
10 ft ,4 in |
15 ft ,9 in |
10 ft ,4 in x 15 ft ,9 in |
|
Main Level |
Family Room |
11 ft ,6 in |
14 ft ,5 in |
11 ft ,6 in x 14 ft ,5 in |
|
Main Level |
Living Room |
13 ft ,11 in |
14 ft ,1 in |
13 ft ,11 in x 14 ft ,1 in |
|
Main Level |
2pc Bathroom |
4 ft |
3 ft ,6 in |
4 ft x 3 ft ,6 in |
|
Main Level |
Foyer |
13 ft ,9 in |
5 ft ,5 in |
13 ft ,9 in x 5 ft ,5 in |
https://www.realtor.ca/real-estate/28413912/273-9th-street-w-melville












