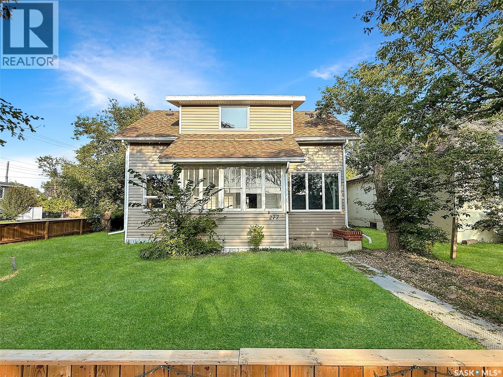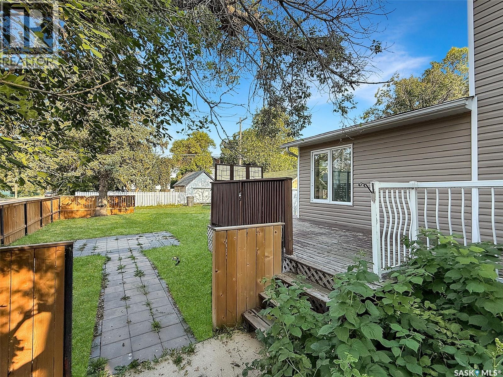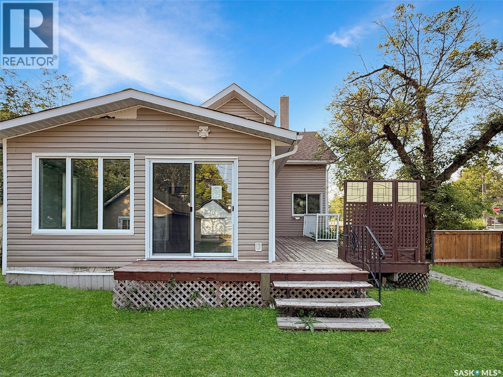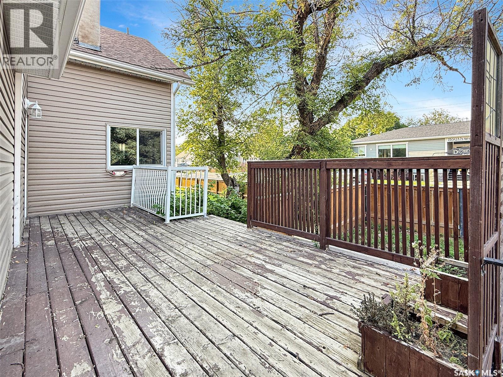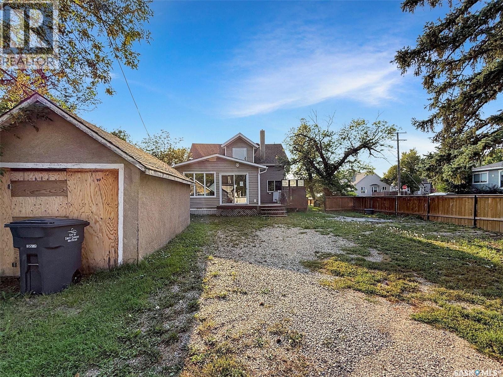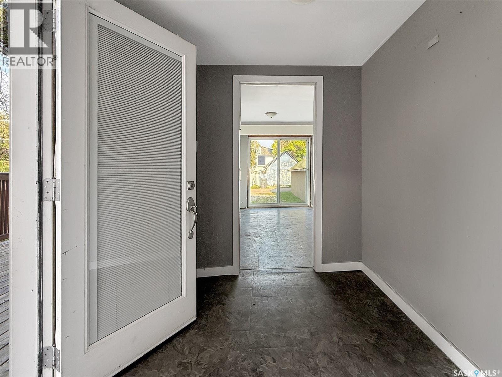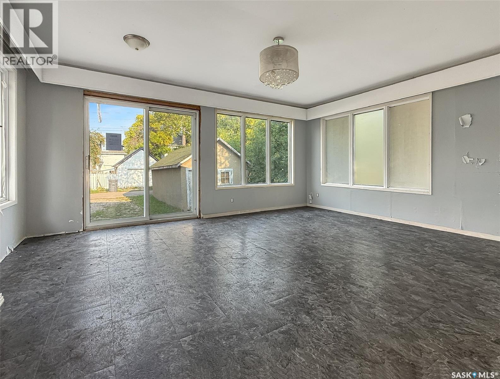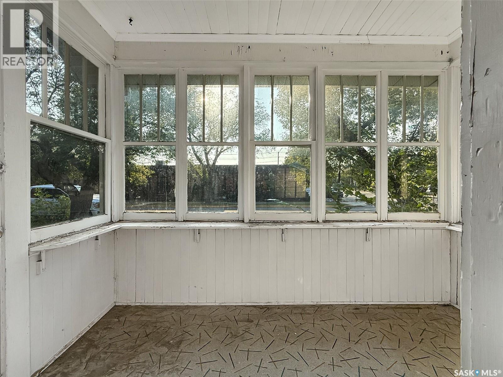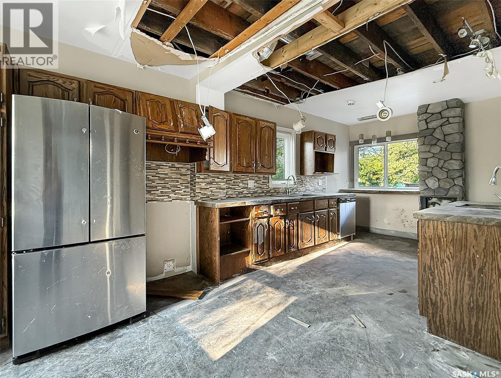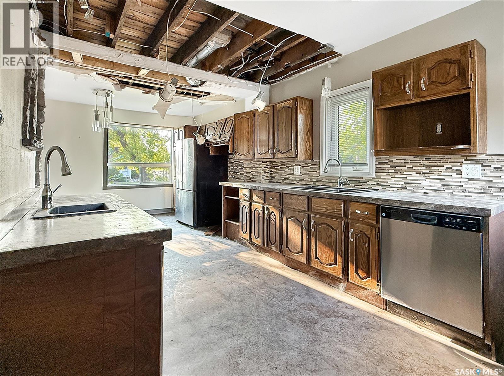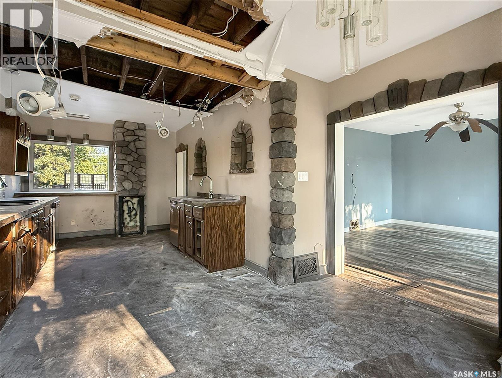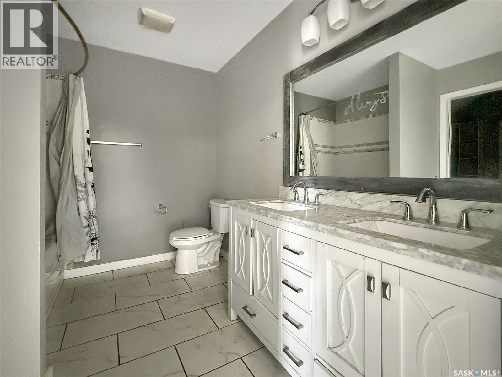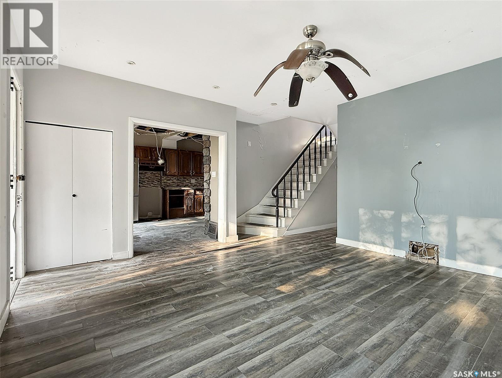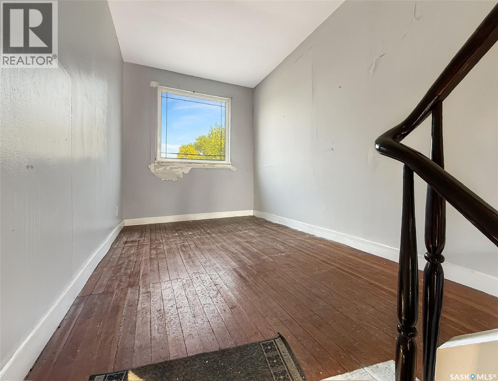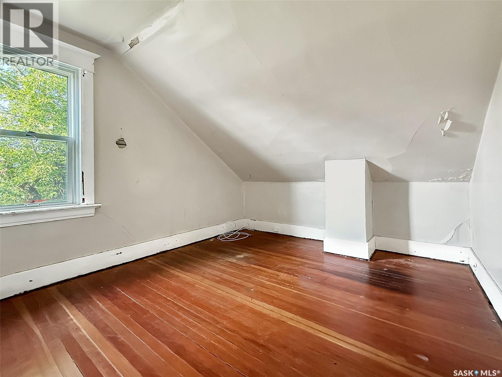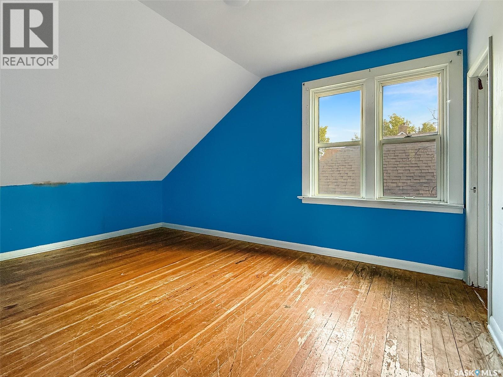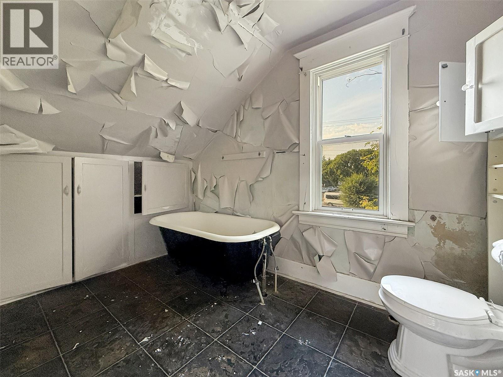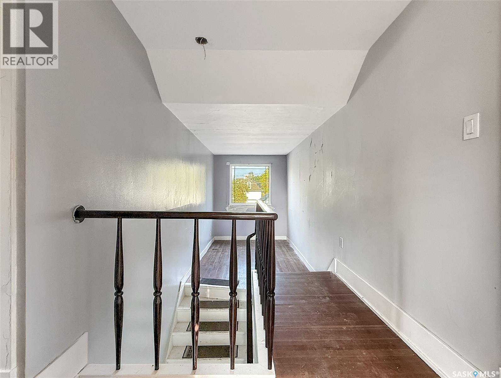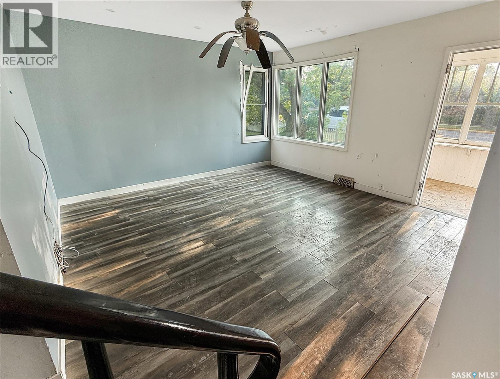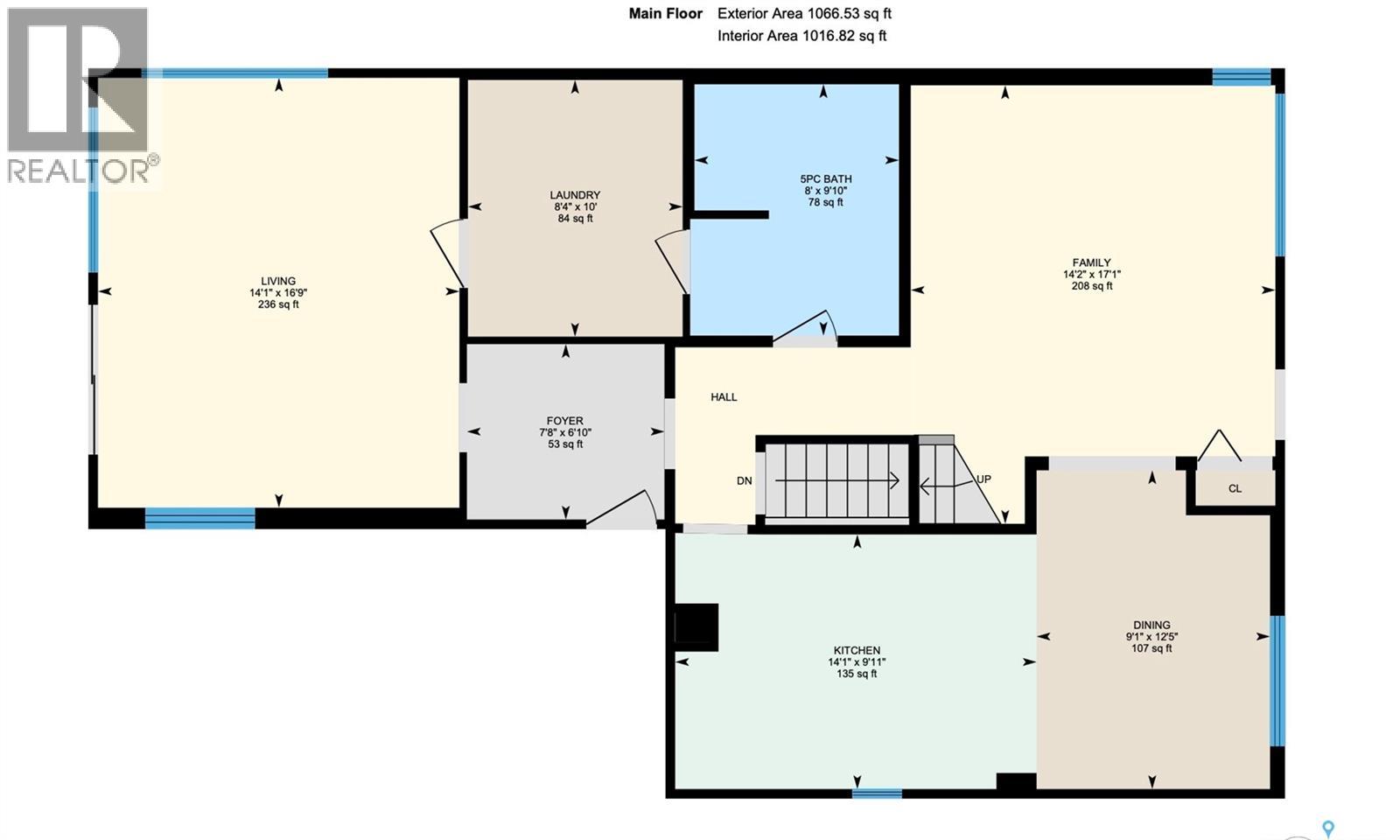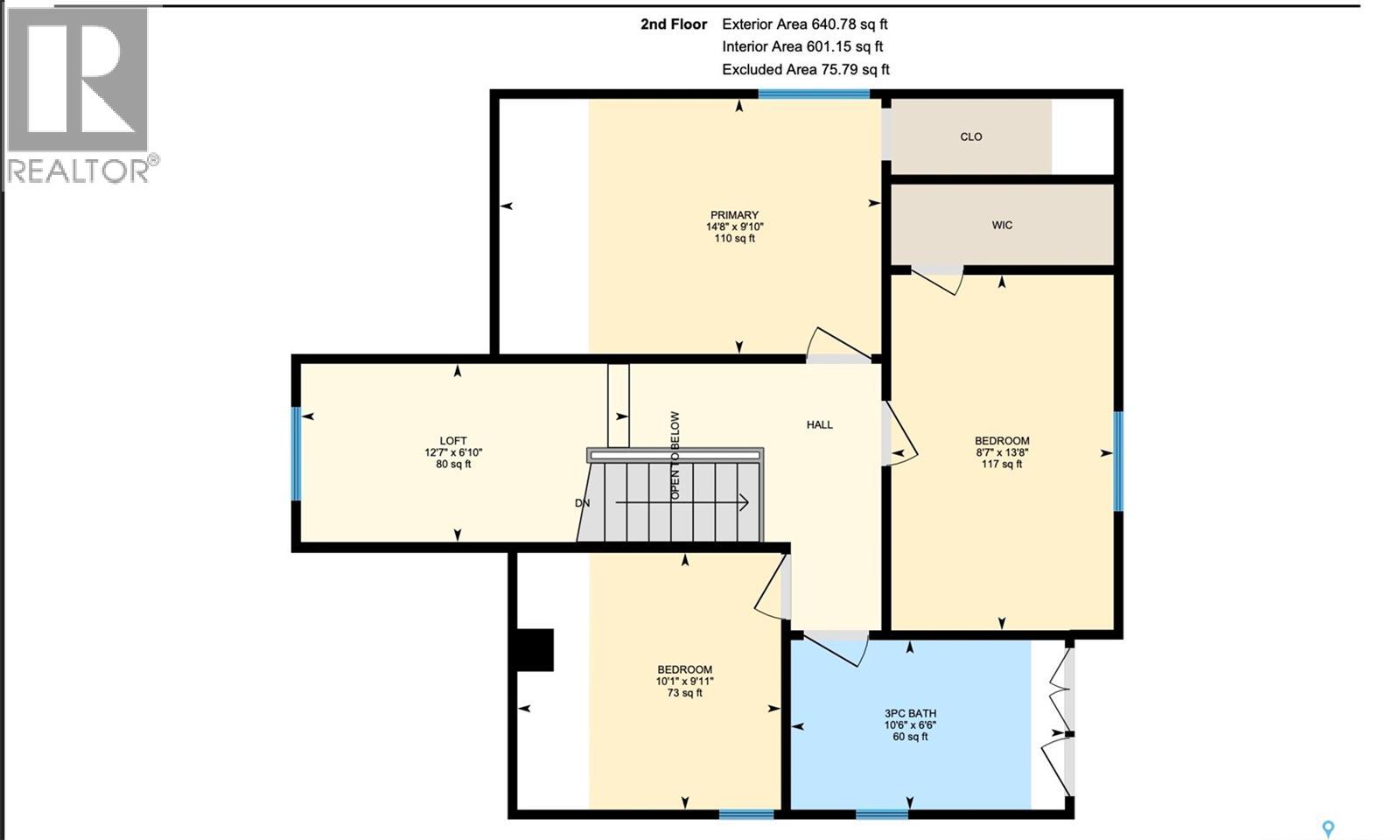3 Bedroom
2 Bathroom
1707 sqft
2 Level
Forced Air
Lawn
$89,900
Discover an exceptional opportunity to enter the real estate market with this charming 1700+ square foot home, offering the perfect canvas to customize to your preferences. The property has seen significant updates, including vinyl siding and a new roof in 2020, a new furnace installed in 2012, and many PVC windows. Additional features include a fenced lot with a spacious two-tier deck and ample parking. The main floor boasts a large porch with an adjacent den, surrounded by windows, a renovated main floor bathroom, a living room at the front, and an eat-in kitchen that has been previously updated. The second story offers three bedrooms, a loft sitting area, and a three-piece bathroom. The basement is ready for your construction ideas. Recently, the home has experienced some damage, presenting a unique opportunity for those with a handyman's touch to enhance the existing renovations. Located just steps from downtown, with easy access to the south side, creek, and nearby walking paths, this home is perfectly situated. (id:51699)
Property Details
|
MLS® Number
|
SK017461 |
|
Property Type
|
Single Family |
|
Neigbourhood
|
North East |
|
Features
|
Corner Site |
|
Structure
|
Deck |
Building
|
Bathroom Total
|
2 |
|
Bedrooms Total
|
3 |
|
Architectural Style
|
2 Level |
|
Basement Development
|
Unfinished |
|
Basement Type
|
Full (unfinished) |
|
Constructed Date
|
1906 |
|
Heating Fuel
|
Natural Gas |
|
Heating Type
|
Forced Air |
|
Stories Total
|
2 |
|
Size Interior
|
1707 Sqft |
|
Type
|
House |
Parking
|
Detached Garage
|
|
|
Gravel
|
|
|
Parking Space(s)
|
3 |
Land
|
Acreage
|
No |
|
Landscape Features
|
Lawn |
|
Size Frontage
|
50 Ft |
|
Size Irregular
|
5750.00 |
|
Size Total
|
5750 Sqft |
|
Size Total Text
|
5750 Sqft |
Rooms
| Level |
Type |
Length |
Width |
Dimensions |
|
Second Level |
3pc Bathroom |
|
|
10'6 x 6'6 |
|
Second Level |
Bedroom |
|
|
10'1 x 9'11 |
|
Second Level |
Bedroom |
|
|
8'7 x 13'8 |
|
Second Level |
Loft |
|
|
12'7 x 6'10 |
|
Second Level |
Primary Bedroom |
|
|
14'8 x 9'10 |
|
Main Level |
Living Room |
|
|
14'1 x 16'9 |
|
Main Level |
Dining Room |
|
|
9'1 x 12'5 |
|
Main Level |
Family Room |
|
|
14'2 x 17'1 |
|
Main Level |
Foyer |
|
|
7'8 x 6'10 |
|
Main Level |
Kitchen |
|
|
14'1 x 9'11 |
|
Main Level |
5pc Bathroom |
|
|
8'0 x 9'10 |
|
Main Level |
Laundry Room |
|
|
8'4 x 10'0 |
https://www.realtor.ca/real-estate/28817936/277-2nd-avenue-ne-swift-current-north-east

