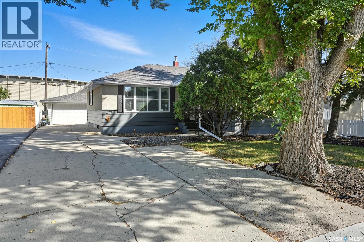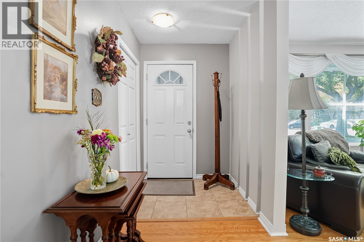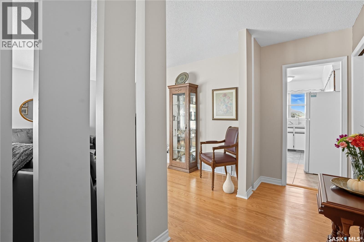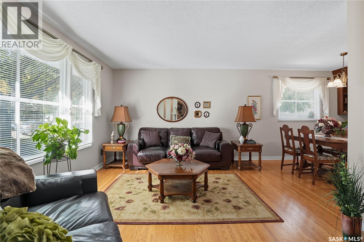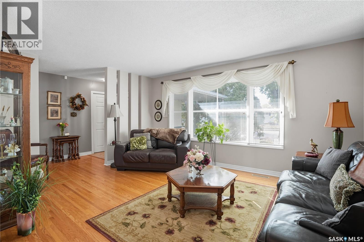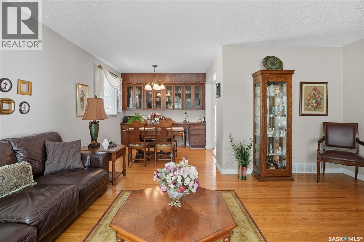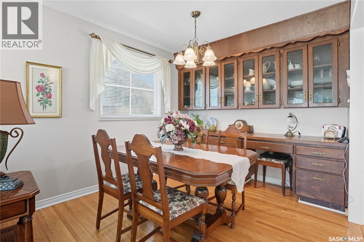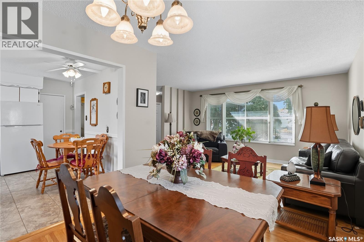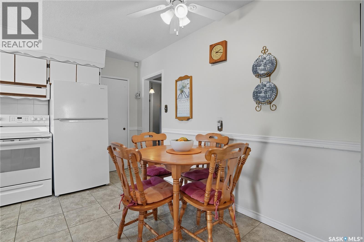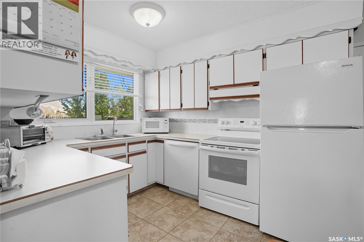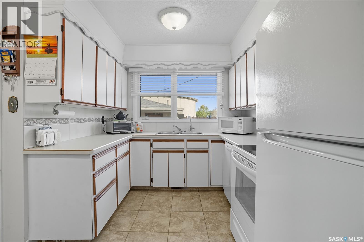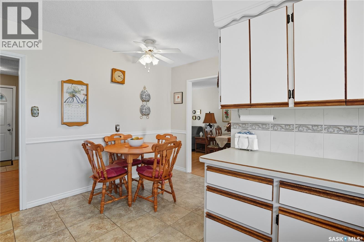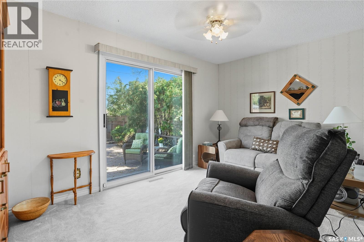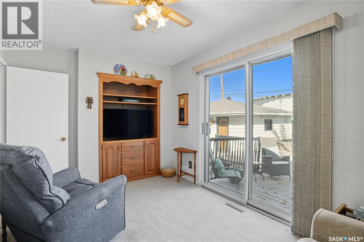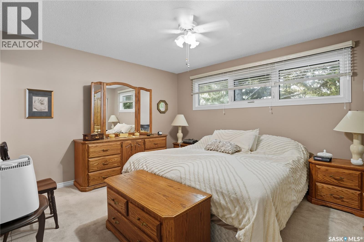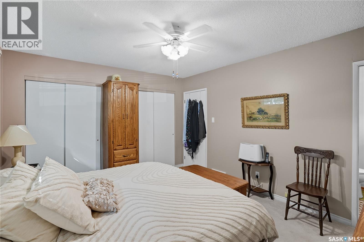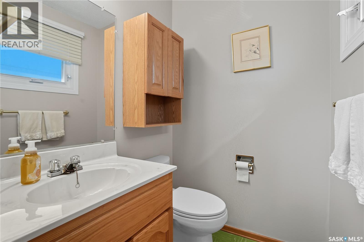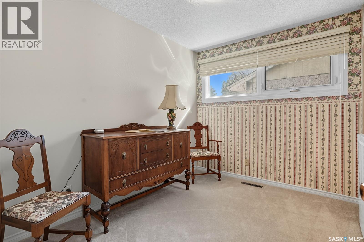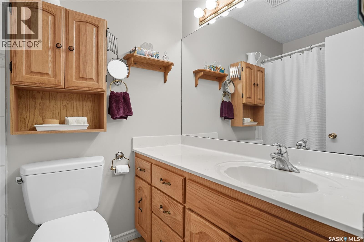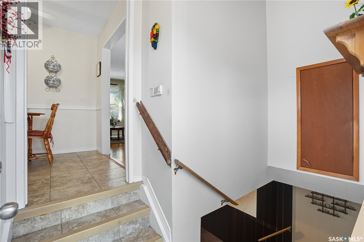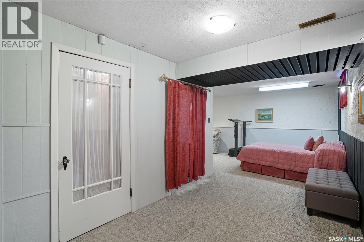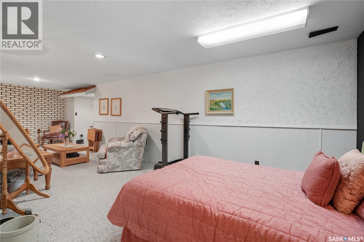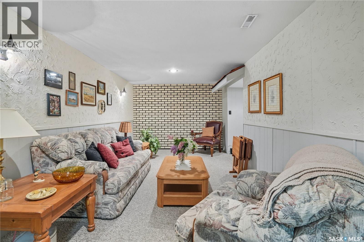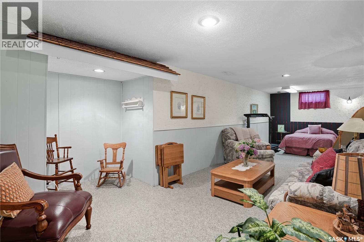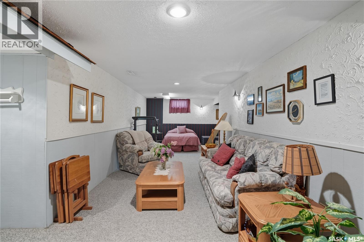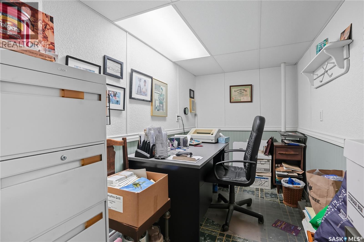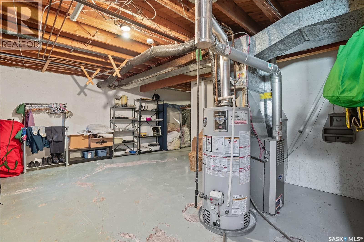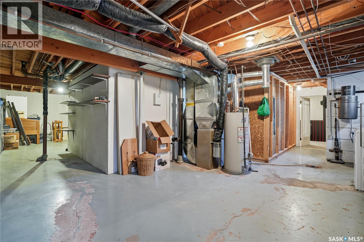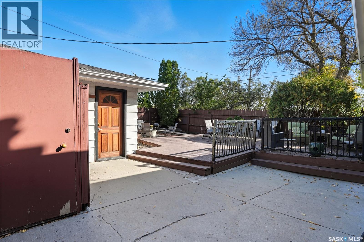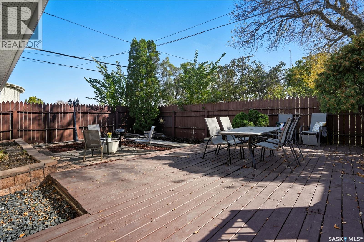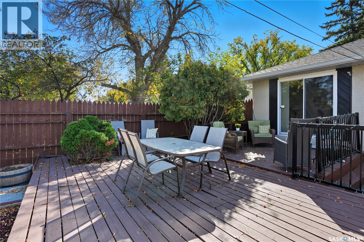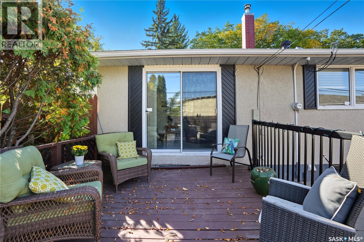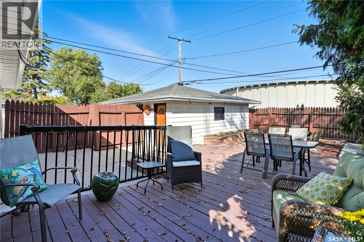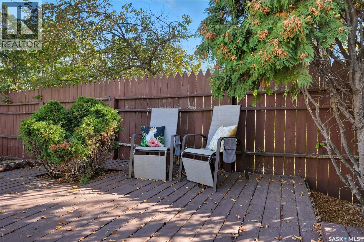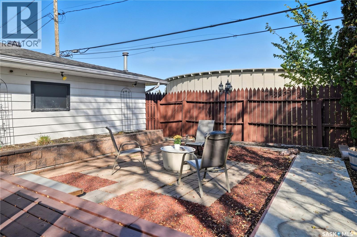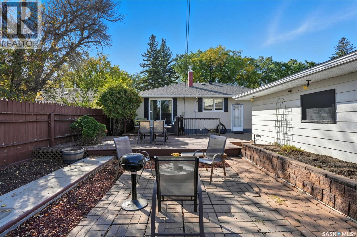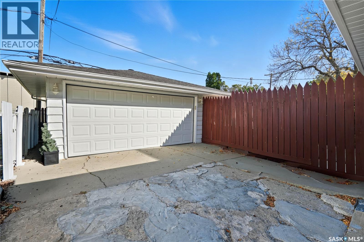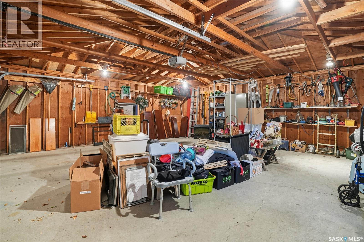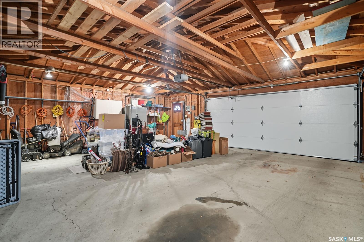3 Bedroom
2 Bathroom
1188 sqft
Bungalow
Central Air Conditioning
Forced Air
Lawn
$319,900
Come visit 277 Coldwell Road and see why it should be the place you call home. A well maintained home in the welcoming Regent Park community! This cherished home, cared for by its original owners, is ready to embrace a new family with open arms. It happens to be close to Elsie Mironuck School and McNaughton Park, this location offers a nice blend of convenience and comfort for families or anyone seeking a wonderful neighborhood. A delightful 3-bedroom, 2-bathroom home is brimming with character and space to make your own. The well-kept interior reflects years of care, with plenty of room to grow, relax, and create lasting memories. Outside, you’ll find a xeriscaped backyard, perfect for summer barbecues, gardening, or simply soaking up the sunshine. The detached 2-car garage provides ample storage and parking, making life just a little easier. With its thoughtful layout and inviting atmosphere, this home is waiting for its new owners. Whether you’re starting a new chapter or looking for a place to call your forever home, 277 Coldwell Road is ready to welcome you with warmth and charm. (id:51699)
Property Details
|
MLS® Number
|
SK019827 |
|
Property Type
|
Single Family |
|
Neigbourhood
|
Regent Park |
|
Features
|
Treed |
|
Structure
|
Deck |
Building
|
Bathroom Total
|
2 |
|
Bedrooms Total
|
3 |
|
Appliances
|
Washer, Refrigerator, Dishwasher, Dryer, Alarm System, Window Coverings, Garage Door Opener Remote(s), Stove |
|
Architectural Style
|
Bungalow |
|
Basement Development
|
Partially Finished |
|
Basement Type
|
Full (partially Finished) |
|
Constructed Date
|
1963 |
|
Cooling Type
|
Central Air Conditioning |
|
Fire Protection
|
Alarm System |
|
Heating Fuel
|
Natural Gas |
|
Heating Type
|
Forced Air |
|
Stories Total
|
1 |
|
Size Interior
|
1188 Sqft |
|
Type
|
House |
Parking
|
Detached Garage
|
|
|
Parking Space(s)
|
4 |
Land
|
Acreage
|
No |
|
Fence Type
|
Fence |
|
Landscape Features
|
Lawn |
|
Size Irregular
|
6042.00 |
|
Size Total
|
6042 Sqft |
|
Size Total Text
|
6042 Sqft |
Rooms
| Level |
Type |
Length |
Width |
Dimensions |
|
Basement |
Office |
10 ft ,7 in |
5 ft ,10 in |
10 ft ,7 in x 5 ft ,10 in |
|
Basement |
Other |
28 ft ,11 in |
9 ft ,9 in |
28 ft ,11 in x 9 ft ,9 in |
|
Basement |
Laundry Room |
|
|
Measurements not available |
|
Main Level |
Kitchen |
12 ft ,10 in |
12 ft ,3 in |
12 ft ,10 in x 12 ft ,3 in |
|
Main Level |
Dining Room |
9 ft ,3 in |
9 ft |
9 ft ,3 in x 9 ft |
|
Main Level |
Living Room |
21 ft |
11 ft ,10 in |
21 ft x 11 ft ,10 in |
|
Main Level |
Primary Bedroom |
13 ft ,5 in |
11 ft ,6 in |
13 ft ,5 in x 11 ft ,6 in |
|
Main Level |
2pc Ensuite Bath |
|
|
Measurements not available |
|
Main Level |
Bedroom |
9 ft ,11 in |
8 ft |
9 ft ,11 in x 8 ft |
|
Main Level |
Bedroom |
12 ft ,8 in |
9 ft |
12 ft ,8 in x 9 ft |
|
Main Level |
4pc Bathroom |
|
|
Measurements not available |
https://www.realtor.ca/real-estate/28940594/277-coldwell-road-regina-regent-park

