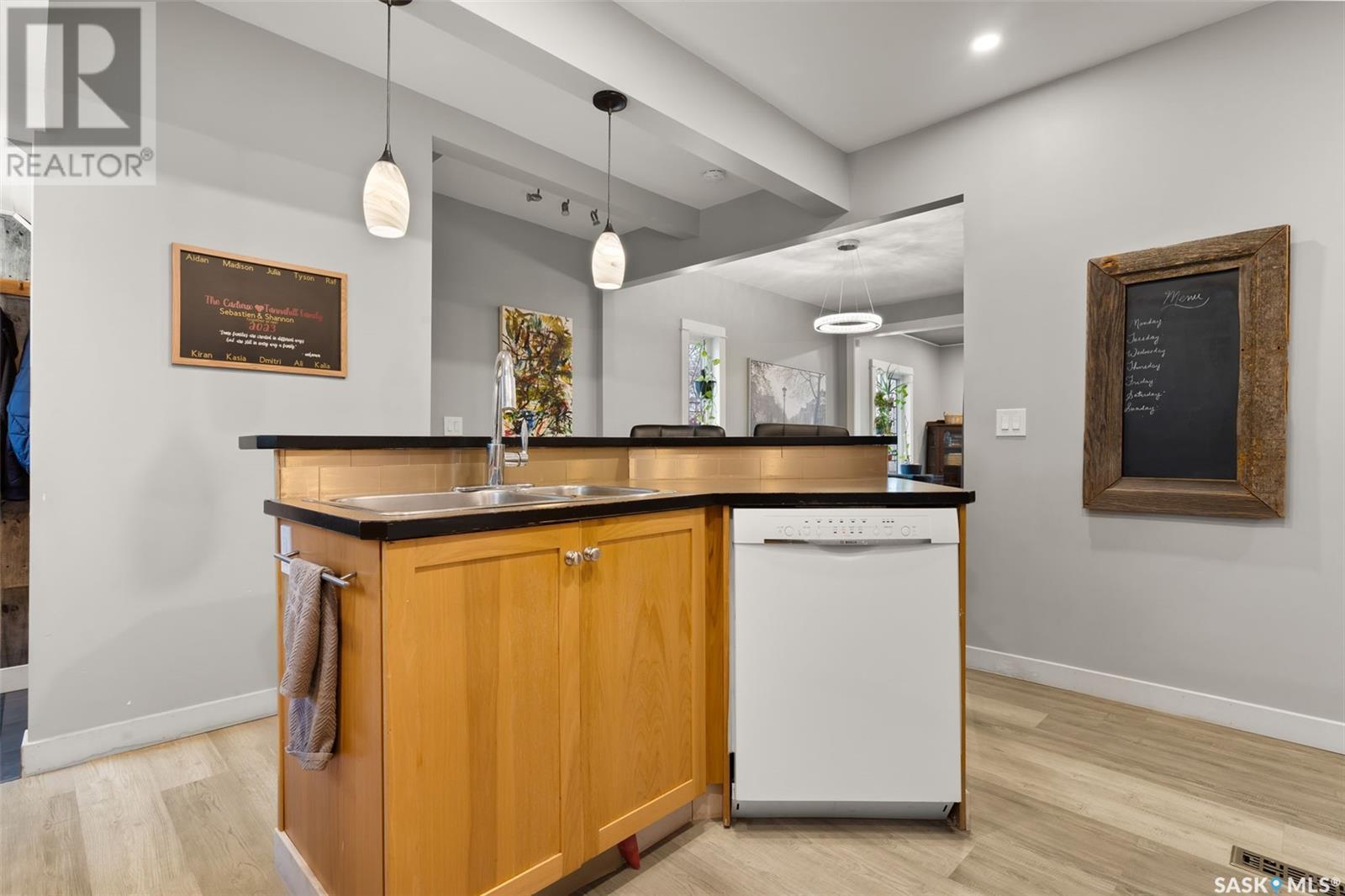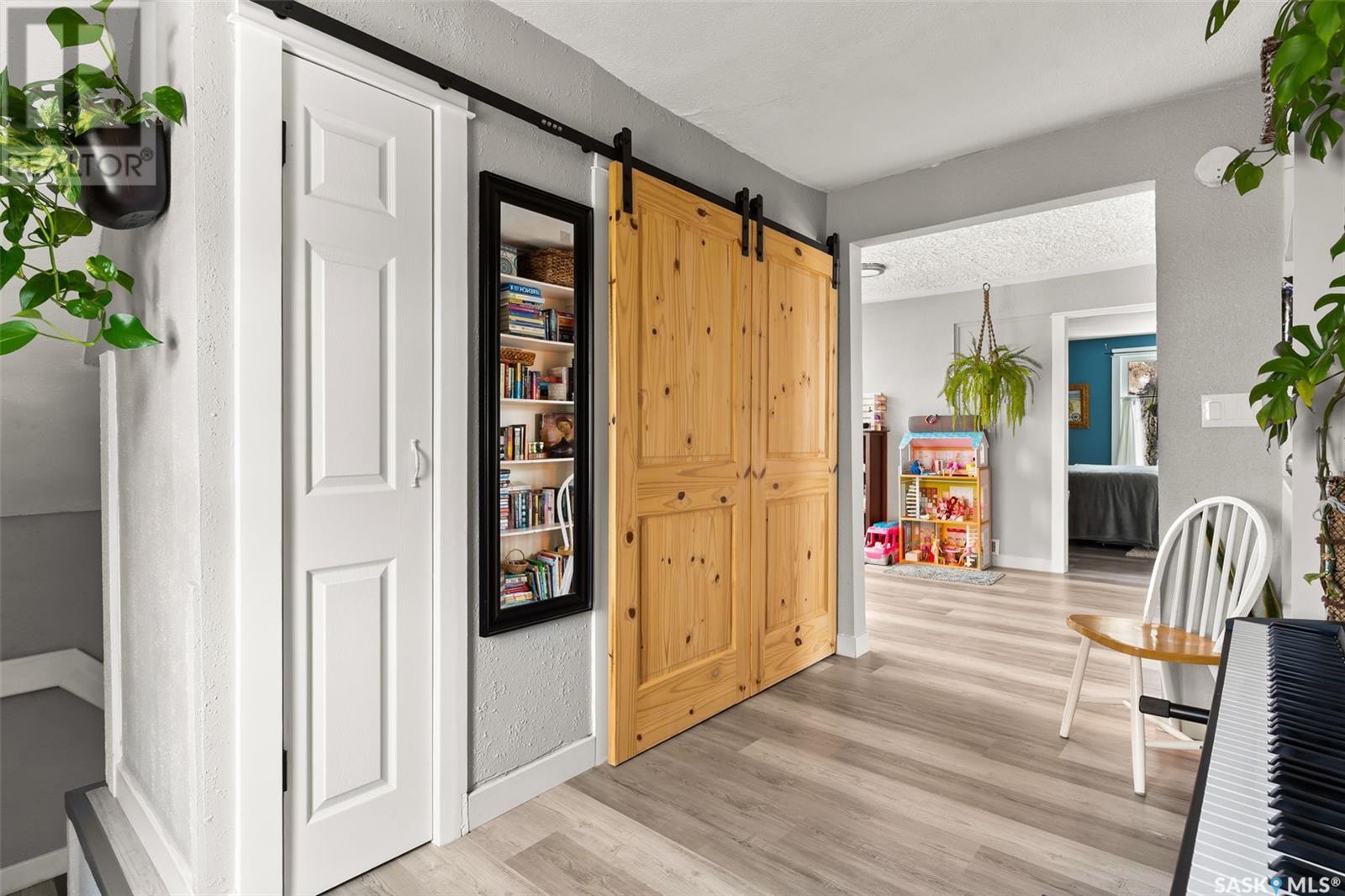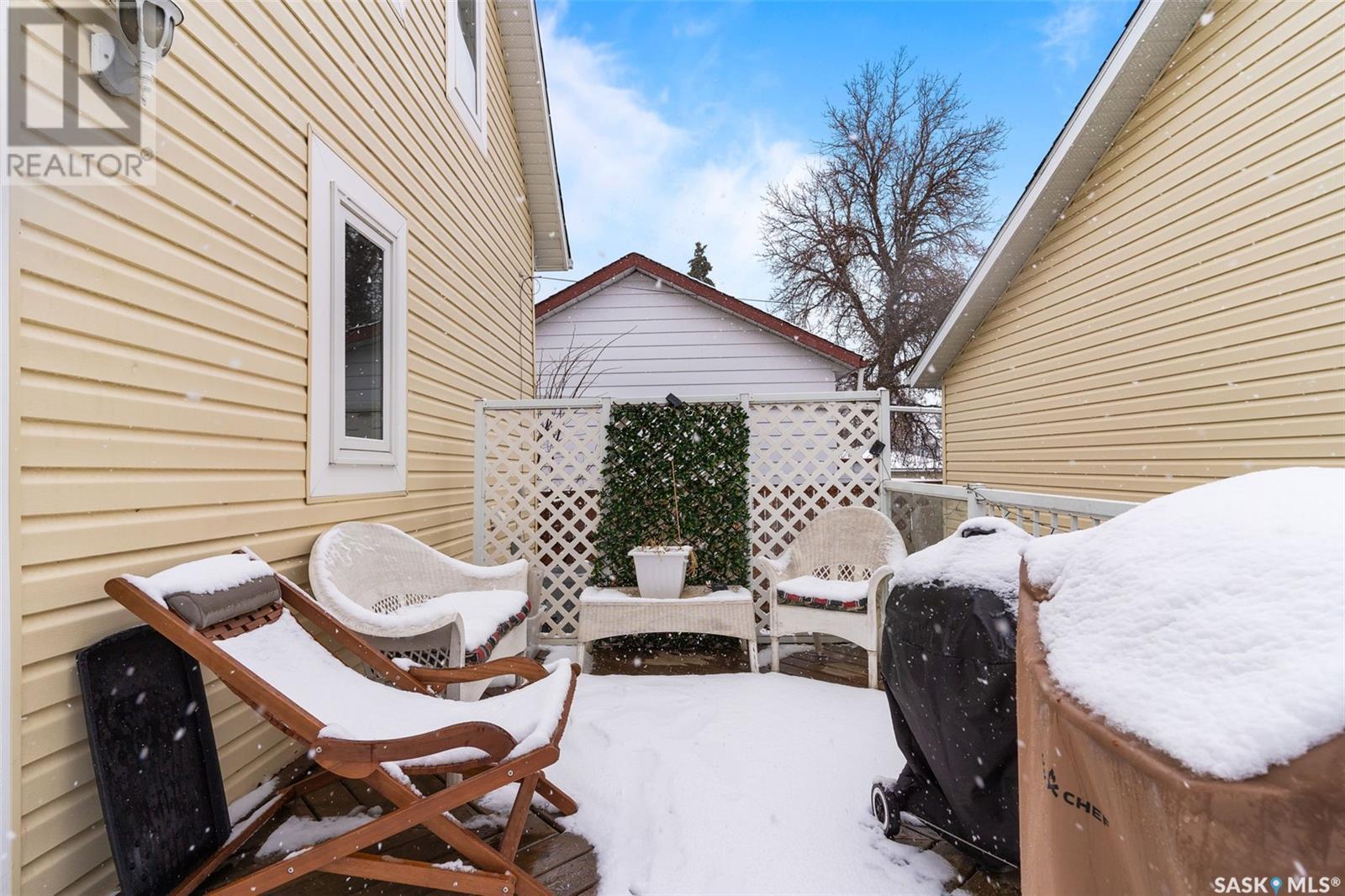3 Bedroom
3 Bathroom
1260 sqft
Central Air Conditioning
Forced Air
$369,900
Welcome to 2775 Broder Street – a rare opportunity to own a beautifully renovated family home in one of Regina’s most coveted locations. Nestled in the desirable Arnhem Place neighborhood, this property boasts breathtaking views of Wascana Lake, Wascana Skateboard Plaza, the Science Centre, and Candy Cane Park, all just steps from your front door. Ideally located near Douglas Park School and the University of Regina, this spacious residence offers over 1,260 sq ft of thoughtfully updated living space, including 3 bedrooms, a den, office, multiple family areas, and 3 bathrooms. The main floor features an upgraded L-shaped kitchen with modern cabinetry, ample counter space, and an eat-up island that seamlessly connects to a generous dining area and living room with new vinyl plank flooring and large windows that fill the space with natural light. A convenient 2-piece bath with laundry and a private office complete this level. Upstairs, you'll find a bright and airy family room, a spacious primary bedroom, a stylish 4-piece bathroom, and a second bedroom. The fully developed basement includes a large recreation room, second family room, third bedroom, modern 3-piece bathroom, and a generous utility room. The impressive 35' x 30' garage offers space for up to four vehicles, 10-foot interior walls, and a bonus loft area—ideal for a workshop or future studio. With numerous upgrades including PVC windows, vinyl siding, soffits, fascia, lighting, and fixtures, this move-in-ready home combines comfort, space, and an unbeatable location. (id:51699)
Property Details
|
MLS® Number
|
SK003647 |
|
Property Type
|
Single Family |
|
Neigbourhood
|
Arnhem Place |
|
Structure
|
Deck |
Building
|
Bathroom Total
|
3 |
|
Bedrooms Total
|
3 |
|
Appliances
|
Washer, Refrigerator, Dishwasher, Dryer, Garage Door Opener Remote(s), Hood Fan, Stove |
|
Basement Development
|
Finished |
|
Basement Type
|
Full (finished) |
|
Constructed Date
|
1951 |
|
Cooling Type
|
Central Air Conditioning |
|
Heating Fuel
|
Natural Gas |
|
Heating Type
|
Forced Air |
|
Stories Total
|
2 |
|
Size Interior
|
1260 Sqft |
|
Type
|
House |
Parking
|
Detached Garage
|
|
|
Parking Space(s)
|
4 |
Land
|
Acreage
|
No |
|
Fence Type
|
Fence |
|
Size Irregular
|
4997.00 |
|
Size Total
|
4997 Sqft |
|
Size Total Text
|
4997 Sqft |
Rooms
| Level |
Type |
Length |
Width |
Dimensions |
|
Second Level |
Primary Bedroom |
14 ft ,5 in |
12 ft ,8 in |
14 ft ,5 in x 12 ft ,8 in |
|
Second Level |
Family Room |
11 ft ,4 in |
9 ft ,4 in |
11 ft ,4 in x 9 ft ,4 in |
|
Second Level |
Bedroom |
9 ft ,6 in |
9 ft ,3 in |
9 ft ,6 in x 9 ft ,3 in |
|
Second Level |
4pc Ensuite Bath |
10 ft ,5 in |
5 ft ,1 in |
10 ft ,5 in x 5 ft ,1 in |
|
Basement |
Other |
13 ft ,4 in |
10 ft ,10 in |
13 ft ,4 in x 10 ft ,10 in |
|
Basement |
3pc Bathroom |
8 ft ,6 in |
4 ft ,6 in |
8 ft ,6 in x 4 ft ,6 in |
|
Basement |
Family Room |
7 ft ,10 in |
16 ft ,4 in |
7 ft ,10 in x 16 ft ,4 in |
|
Basement |
Bedroom |
7 ft ,10 in |
10 ft ,4 in |
7 ft ,10 in x 10 ft ,4 in |
|
Basement |
Other |
18 ft ,9 in |
10 ft ,9 in |
18 ft ,9 in x 10 ft ,9 in |
|
Main Level |
Living Room |
12 ft ,7 in |
21 ft ,4 in |
12 ft ,7 in x 21 ft ,4 in |
|
Main Level |
Dining Room |
9 ft ,11 in |
11 ft ,6 in |
9 ft ,11 in x 11 ft ,6 in |
|
Main Level |
Kitchen |
12 ft ,4 in |
14 ft |
12 ft ,4 in x 14 ft |
|
Main Level |
Laundry Room |
4 ft ,11 in |
10 ft ,5 in |
4 ft ,11 in x 10 ft ,5 in |
|
Main Level |
Office |
11 ft ,9 in |
8 ft ,1 in |
11 ft ,9 in x 8 ft ,1 in |
https://www.realtor.ca/real-estate/28216721/2775-broder-street-regina-arnhem-place

















































