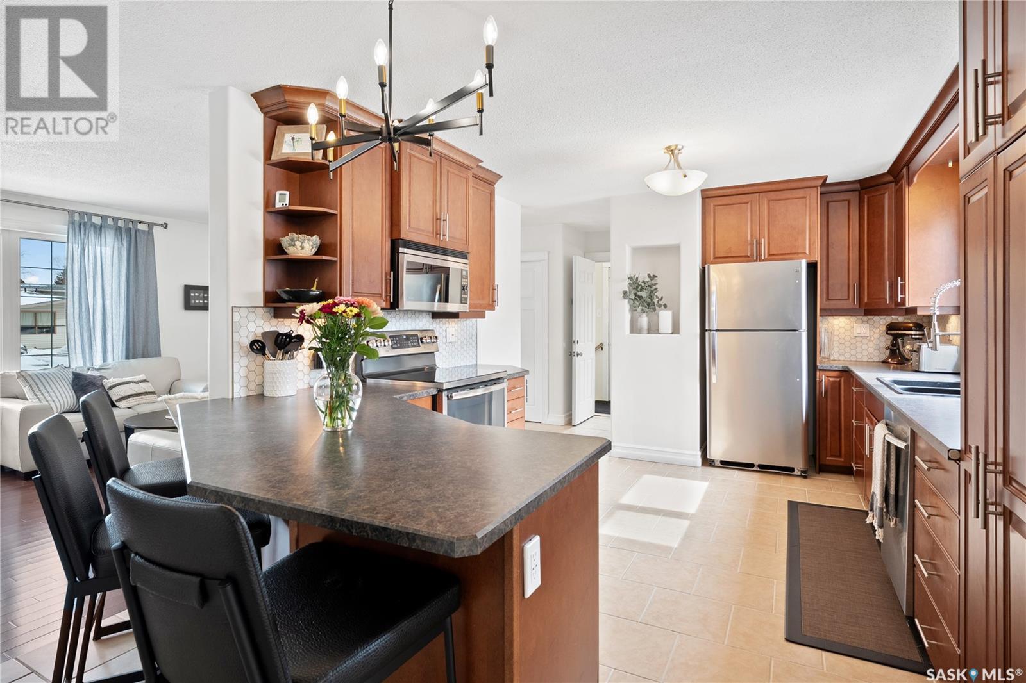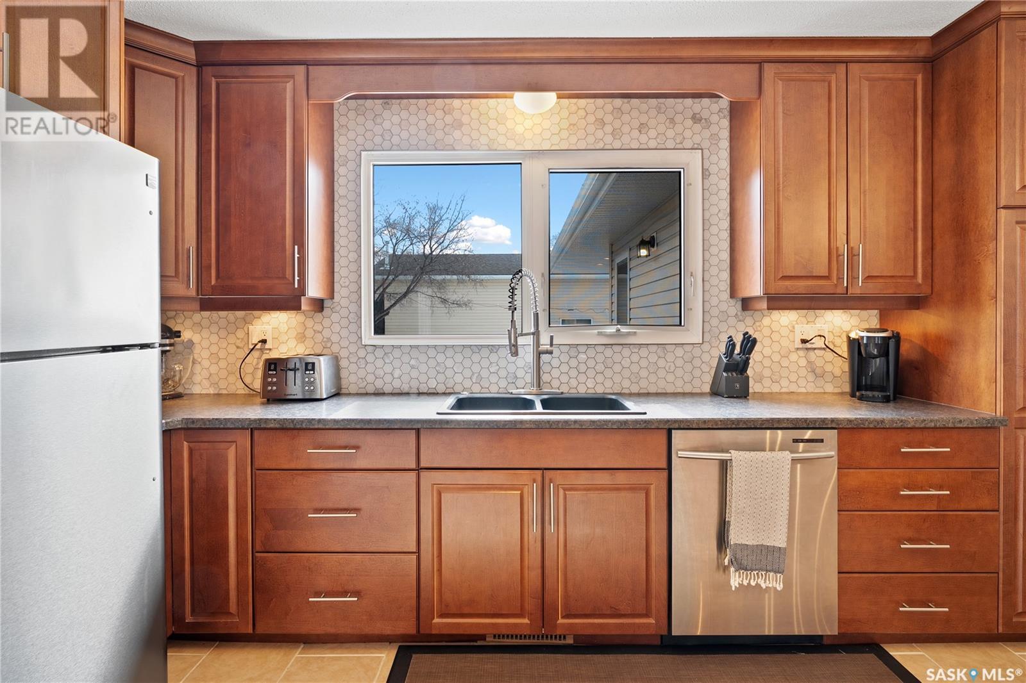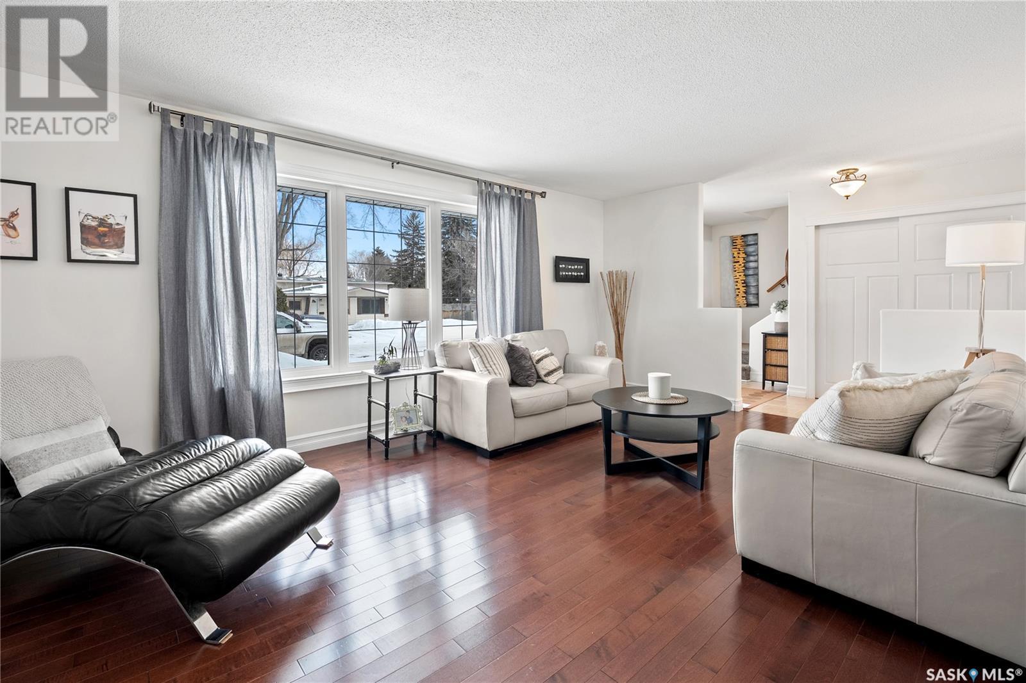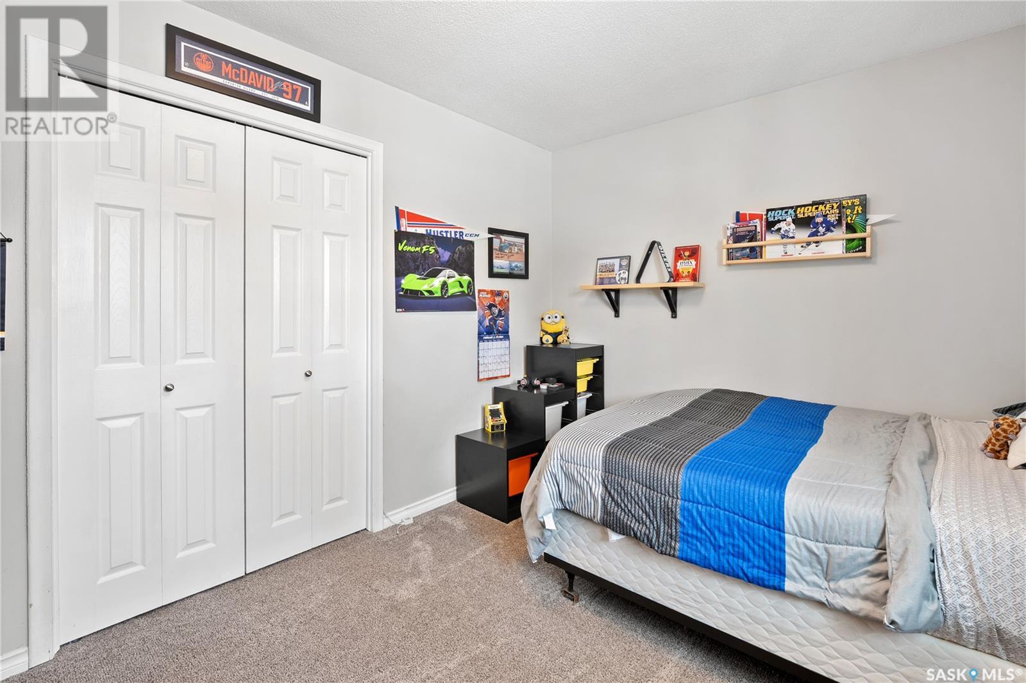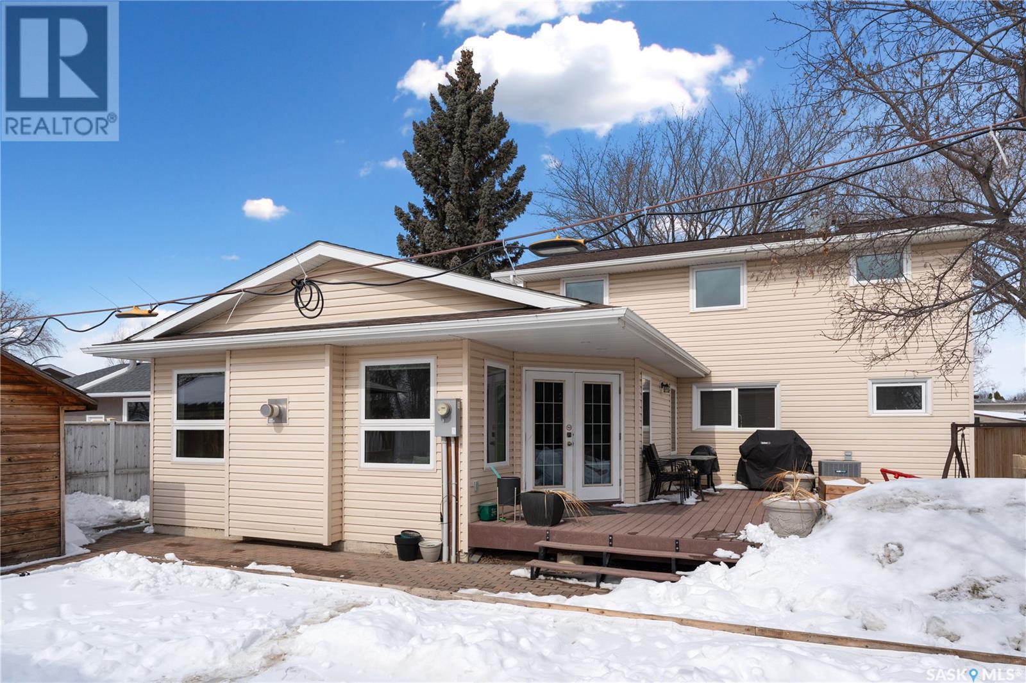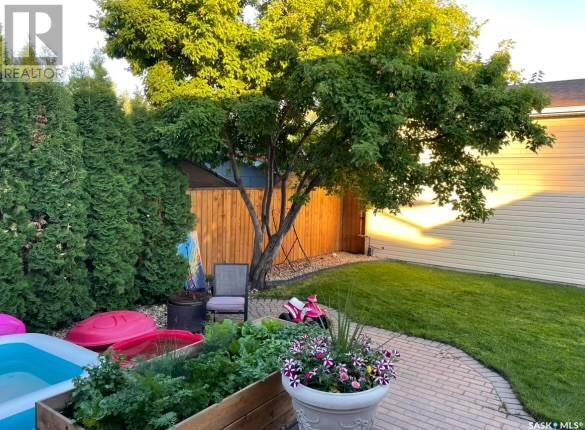2777 Eastview Saskatoon, Saskatchewan S7J 3H3
5 Bedroom
3 Bathroom
2074 sqft
2 Level
Fireplace
Central Air Conditioning
Forced Air
Underground Sprinkler
$634,900
Don't miss this triple detached shop! Tons of space in this immaculate property in Eastview. The main floor is spacious with 2 living rooms, dining room, walk-through kitchen, office, gas fireplace, and 2 piece bath. Direct access to the single heated garage. On the second level you have 4 bedrooms! There is a non-conforming basement suite that is currently being used as additional living space; it can very easily be interchanged. South facing backyard. Dream heated shop 24x36. This property is turn key! (id:51699)
Property Details
| MLS® Number | SK001775 |
| Property Type | Single Family |
| Neigbourhood | Eastview SA |
| Features | Lane |
Building
| Bathroom Total | 3 |
| Bedrooms Total | 5 |
| Appliances | Washer, Refrigerator, Dishwasher, Dryer, Microwave, Window Coverings, Garage Door Opener Remote(s), Storage Shed, Stove |
| Architectural Style | 2 Level |
| Basement Development | Finished |
| Basement Type | Full (finished) |
| Constructed Date | 1970 |
| Cooling Type | Central Air Conditioning |
| Fireplace Fuel | Gas |
| Fireplace Present | Yes |
| Fireplace Type | Conventional |
| Heating Fuel | Natural Gas |
| Heating Type | Forced Air |
| Stories Total | 2 |
| Size Interior | 2074 Sqft |
| Type | House |
Parking
| Attached Garage | |
| Detached Garage | |
| Heated Garage | |
| Parking Space(s) | 6 |
Land
| Acreage | No |
| Landscape Features | Underground Sprinkler |
| Size Frontage | 55 Ft |
| Size Irregular | 55x130 |
| Size Total Text | 55x130 |
Rooms
| Level | Type | Length | Width | Dimensions |
|---|---|---|---|---|
| Second Level | Bedroom | 9 ft ,6 in | 11 ft | 9 ft ,6 in x 11 ft |
| Second Level | Bedroom | 8 ft ,6 in | 10 ft ,4 in | 8 ft ,6 in x 10 ft ,4 in |
| Second Level | Bedroom | 11 ft ,8 in | 12 ft | 11 ft ,8 in x 12 ft |
| Second Level | Bedroom | 10 ft | 13 ft ,6 in | 10 ft x 13 ft ,6 in |
| Second Level | 4pc Bathroom | Measurements not available | ||
| Basement | Family Room | 11 ft ,8 in | 14 ft | 11 ft ,8 in x 14 ft |
| Basement | Kitchen | 8 ft | 11 ft ,5 in | 8 ft x 11 ft ,5 in |
| Basement | Other | 11 ft ,5 in | 7 ft ,5 in | 11 ft ,5 in x 7 ft ,5 in |
| Basement | Bedroom | 11 ft ,8 in | 10 ft ,10 in | 11 ft ,8 in x 10 ft ,10 in |
| Basement | Laundry Room | Measurements not available | ||
| Main Level | Kitchen | 11 ft ,2 in | 19 ft | 11 ft ,2 in x 19 ft |
| Main Level | Family Room | 14 ft | 18 ft | 14 ft x 18 ft |
| Main Level | 2pc Bathroom | Measurements not available | ||
| Main Level | Living Room | 11 ft ,9 in | 19 ft | 11 ft ,9 in x 19 ft |
| Main Level | Dining Room | 13 ft ,6 in | 11 ft ,2 in | 13 ft ,6 in x 11 ft ,2 in |
| Main Level | Den | 9 ft ,2 in | 11 ft ,6 in | 9 ft ,2 in x 11 ft ,6 in |
https://www.realtor.ca/real-estate/28128627/2777-eastview-saskatoon-eastview-sa
Interested?
Contact us for more information










