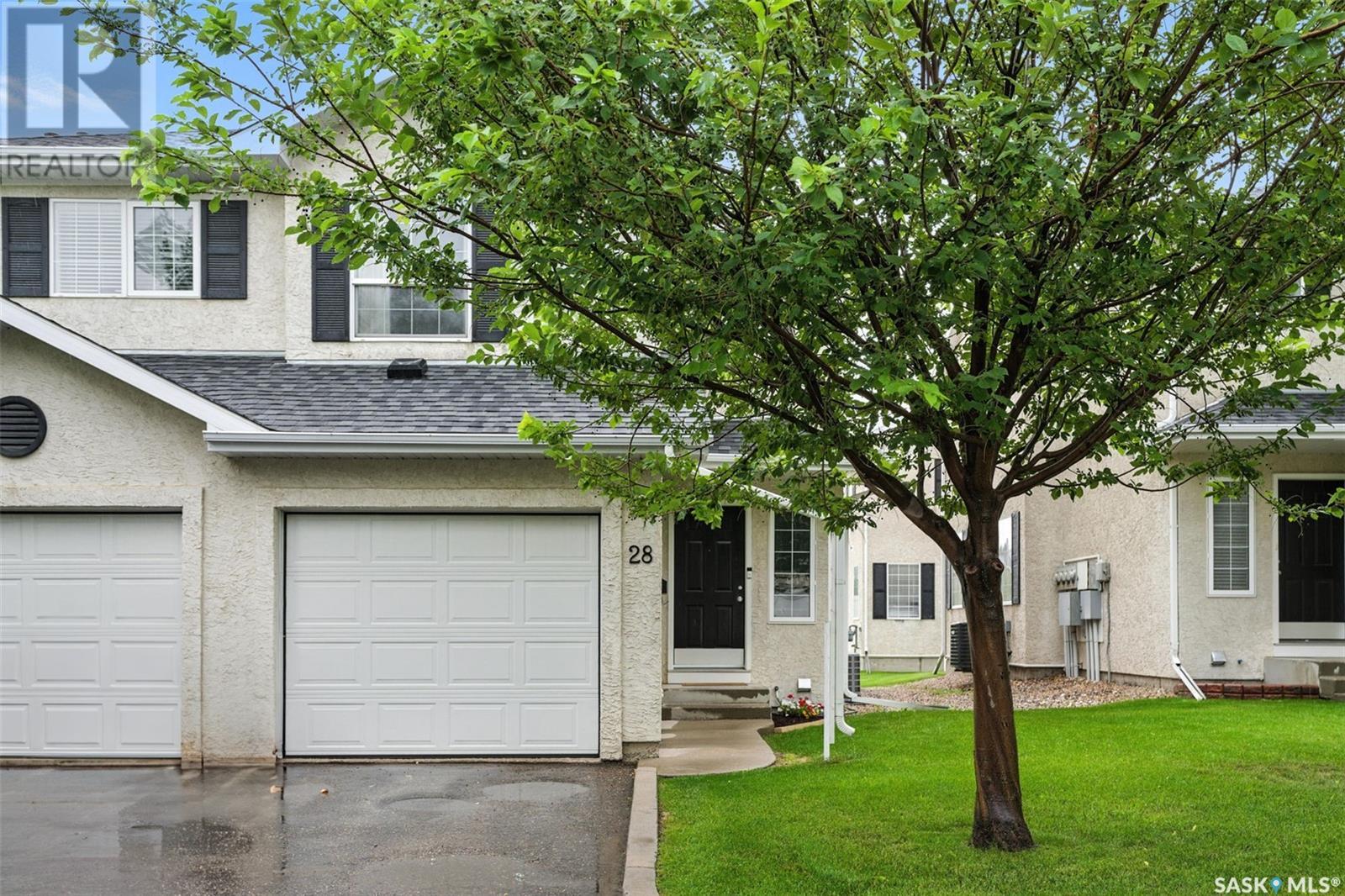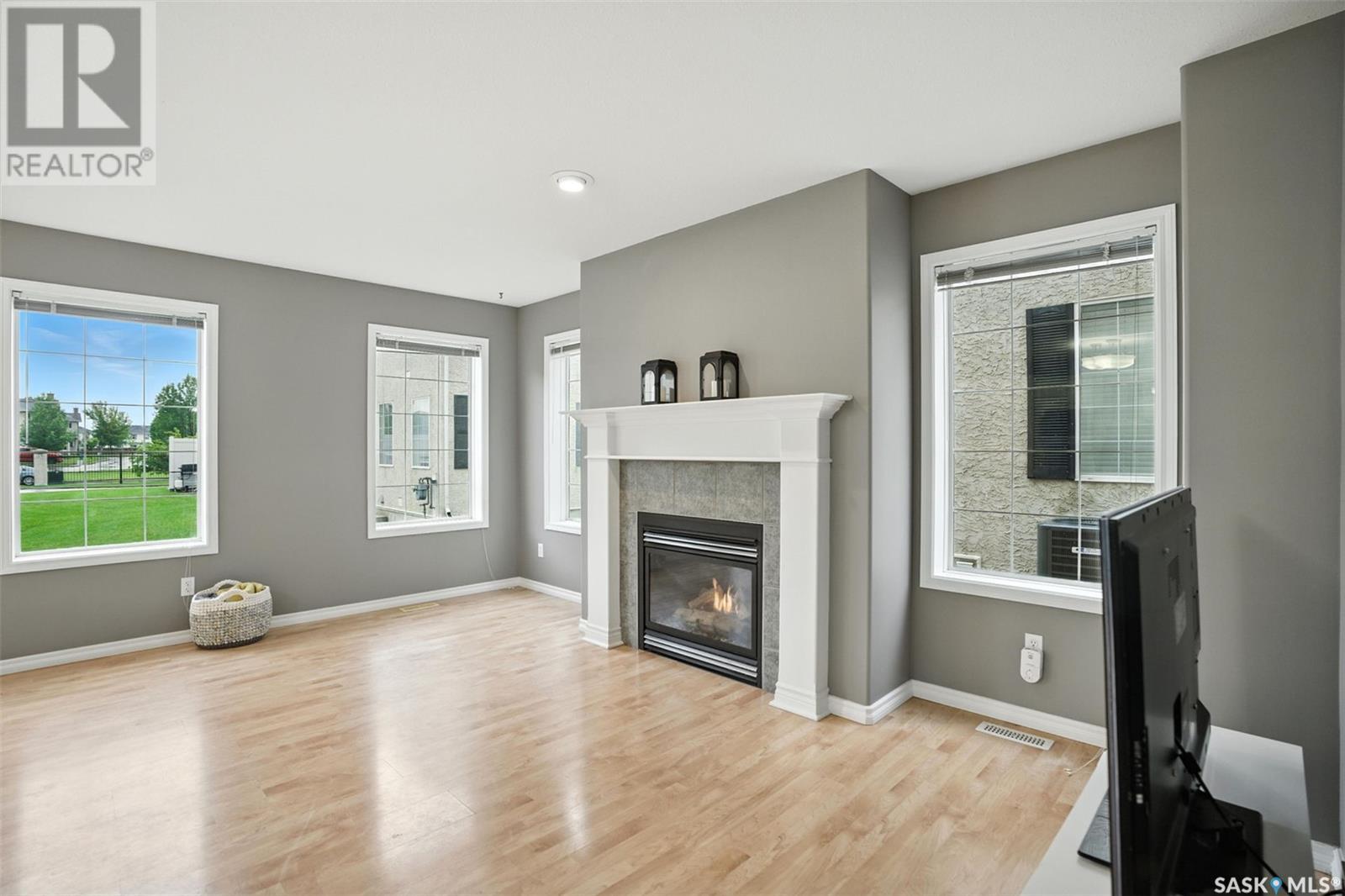28 110 Banyan Crescent Saskatoon, Saskatchewan S7V 1G7
$358,500Maintenance,
$427 Monthly
Maintenance,
$427 MonthlyWelcome to this exceptional end-unit townhouse located in the gated community of Briarwood. Boasting the largest footprint in the complex, this 3-bedroom, 3-bathroom home is filled with natural light thanks to extra windows exclusive to its end-unit location and a south-facing dining room that captures sunshine throughout the day. Step inside to a freshly painted interior featuring a bright, open-concept living and dining area anchored by a cozy natural gas fireplace. The kitchen is ideal for both everyday living and entertaining, with seamless flow throughout the main floor. Upstairs, you’ll find three spacious bedrooms, including a primary bedroom with a generous walk-in closet. A full bathroom on this level features a skylight, adding warmth and brightness to your morning routine. The fully developed basement offers additional living space and includes a third full bathroom—perfect for a media room, gym or home office. Additional highlights include: Central air conditioning Attached garage and private patio HOA coverage for lawn care, snow removal, insurance, water, and garbage This home combines comfort, convenience, and community in one of the most desirable neighborhoods—just a short walk from parks, shops, restaurants, and other everyday amenities. (id:51699)
Property Details
| MLS® Number | SK013658 |
| Property Type | Single Family |
| Neigbourhood | Briarwood |
| Community Features | Pets Not Allowed |
| Structure | Patio(s) |
Building
| Bathroom Total | 3 |
| Bedrooms Total | 3 |
| Appliances | Washer, Refrigerator, Dishwasher, Dryer, Microwave, Window Coverings, Garage Door Opener Remote(s), Hood Fan, Stove |
| Architectural Style | 2 Level |
| Basement Development | Finished |
| Basement Type | Full (finished) |
| Constructed Date | 2002 |
| Cooling Type | Central Air Conditioning |
| Fireplace Fuel | Gas |
| Fireplace Present | Yes |
| Fireplace Type | Conventional |
| Heating Fuel | Natural Gas |
| Heating Type | Forced Air |
| Stories Total | 2 |
| Size Interior | 1310 Sqft |
| Type | Row / Townhouse |
Parking
| Attached Garage | |
| Parking Space(s) | 2 |
Land
| Acreage | No |
Rooms
| Level | Type | Length | Width | Dimensions |
|---|---|---|---|---|
| Second Level | 4pc Bathroom | Measurements not available | ||
| Second Level | Primary Bedroom | 15 ft ,5 in | 12 ft ,8 in | 15 ft ,5 in x 12 ft ,8 in |
| Second Level | Bedroom | 14 ft ,8 in | 9 ft | 14 ft ,8 in x 9 ft |
| Second Level | Bedroom | 9 ft ,8 in | 9 ft ,7 in | 9 ft ,8 in x 9 ft ,7 in |
| Basement | Family Room | 19 ft ,7 in | 15 ft ,6 in | 19 ft ,7 in x 15 ft ,6 in |
| Basement | Laundry Room | 12 ft ,5 in | 5 ft ,3 in | 12 ft ,5 in x 5 ft ,3 in |
| Main Level | Foyer | 7 ft | 5 ft ,1 in | 7 ft x 5 ft ,1 in |
| Main Level | Living Room | 16 ft ,2 in | 12 ft ,3 in | 16 ft ,2 in x 12 ft ,3 in |
| Main Level | Dining Room | 7 ft ,9 in | 7 ft ,8 in | 7 ft ,9 in x 7 ft ,8 in |
| Main Level | Kitchen | 9 ft ,4 in | 8 ft ,1 in | 9 ft ,4 in x 8 ft ,1 in |
| Main Level | 2pc Bathroom | Measurements not available |
https://www.realtor.ca/real-estate/28649315/28-110-banyan-crescent-saskatoon-briarwood
Interested?
Contact us for more information






























