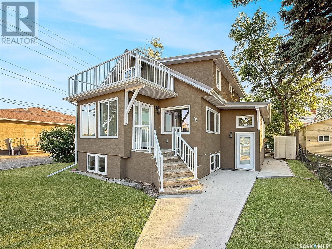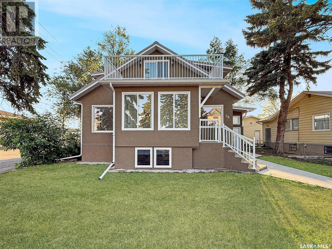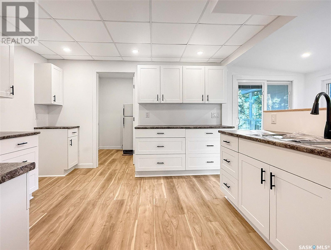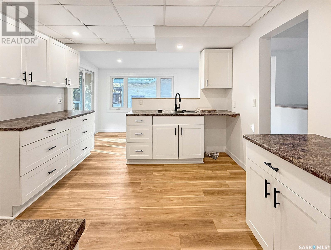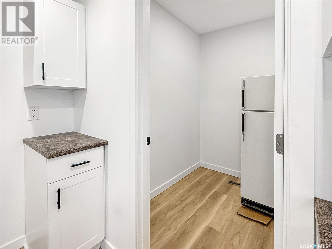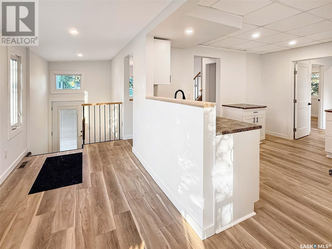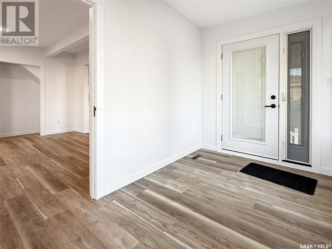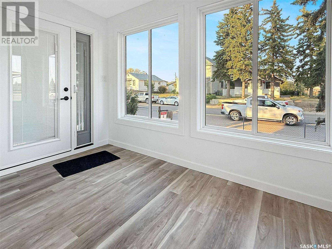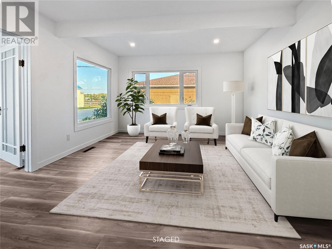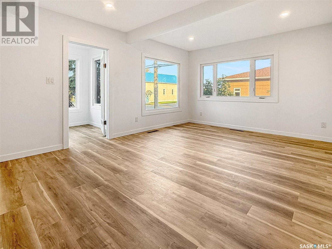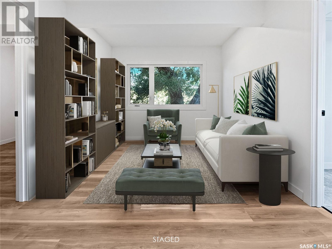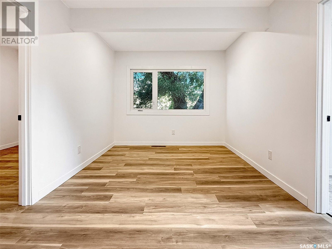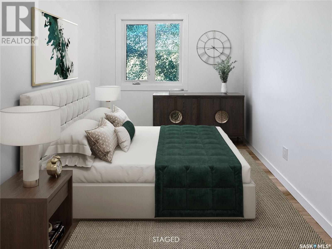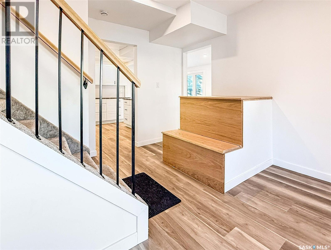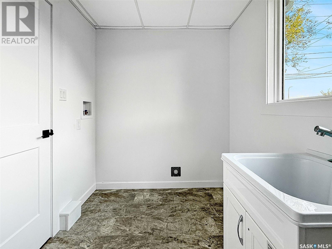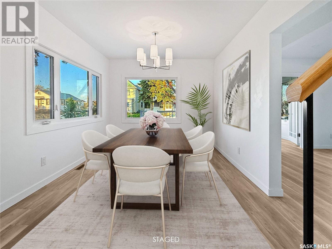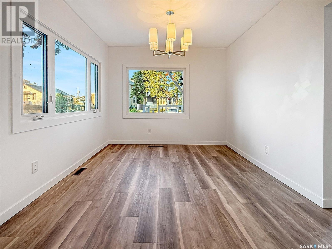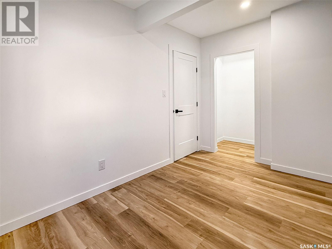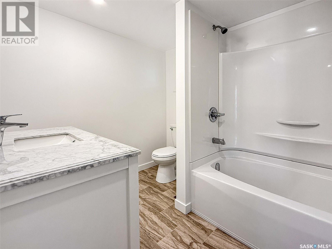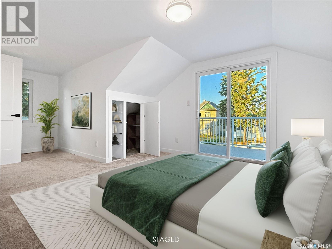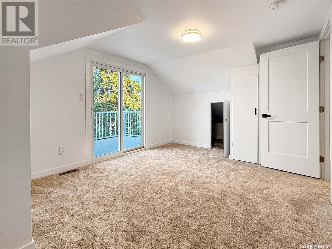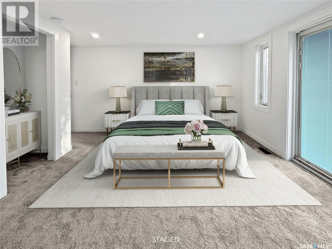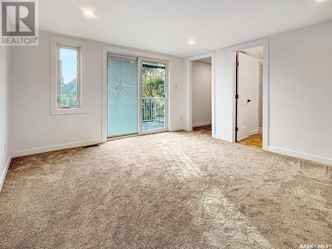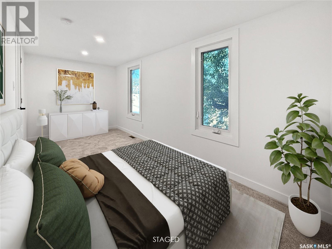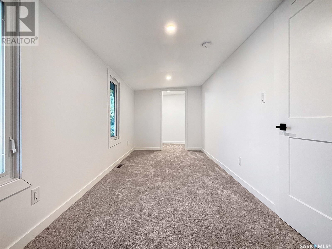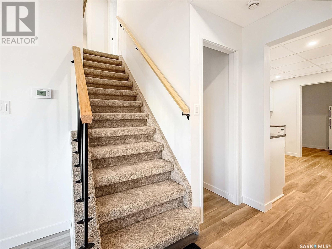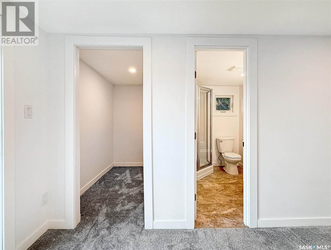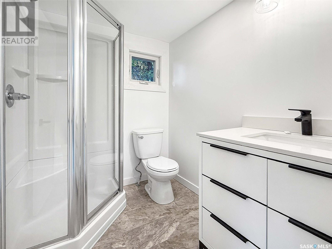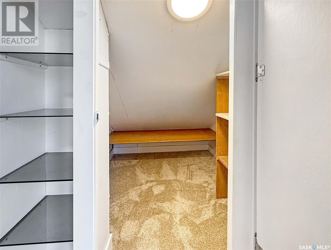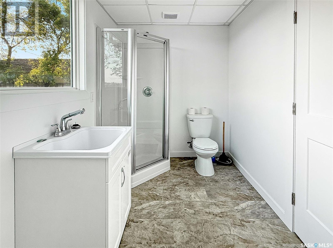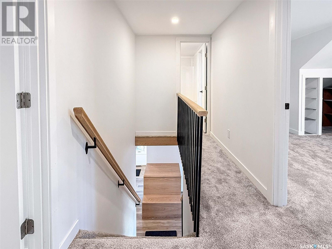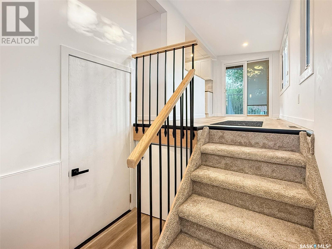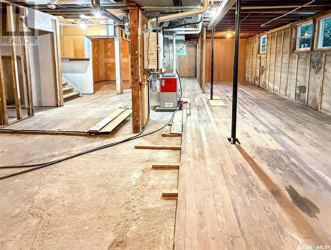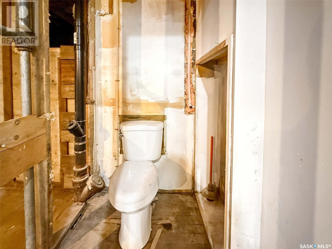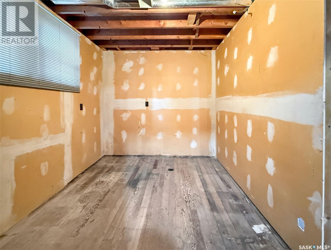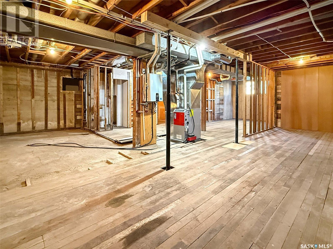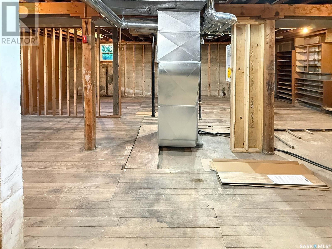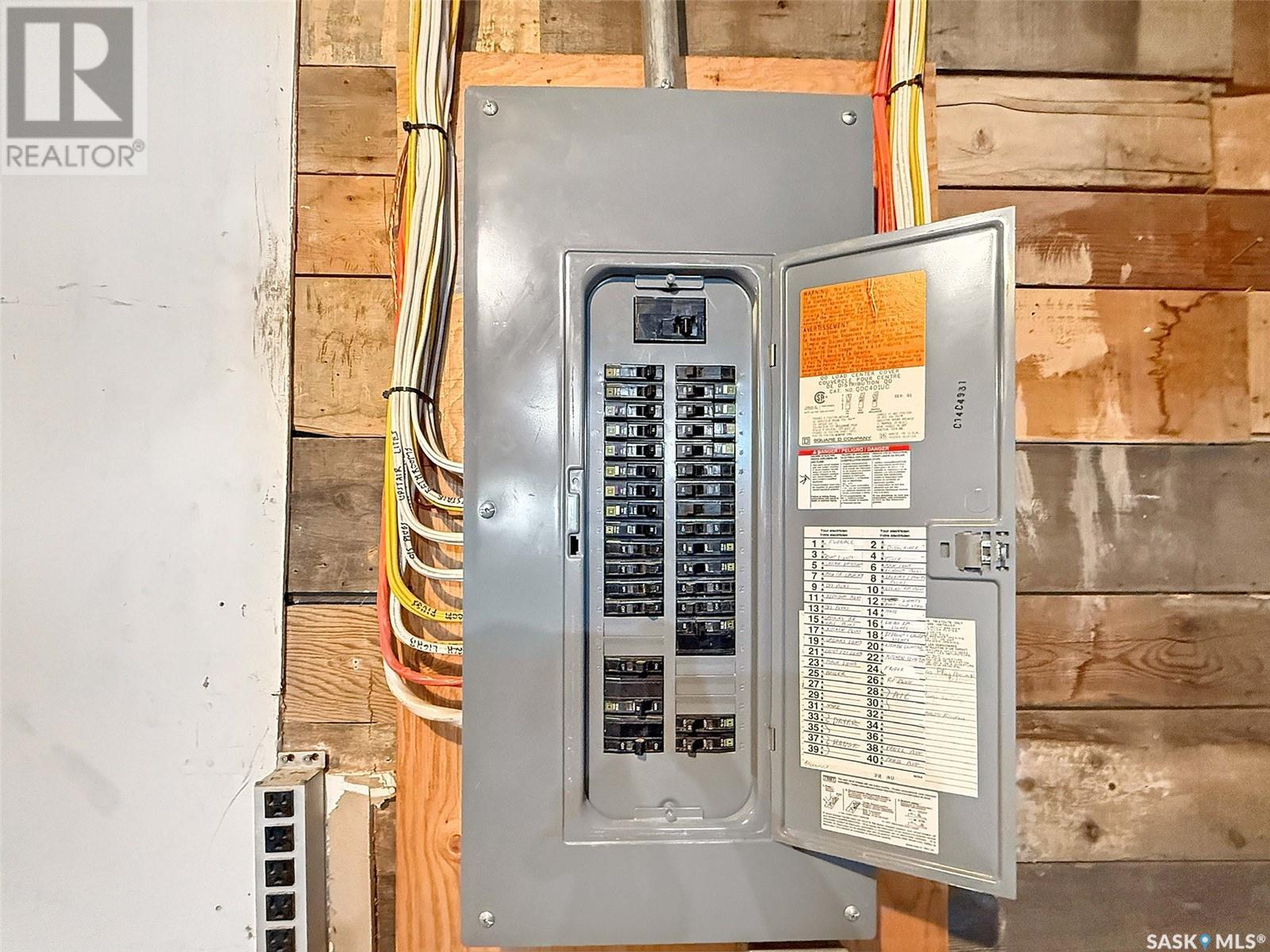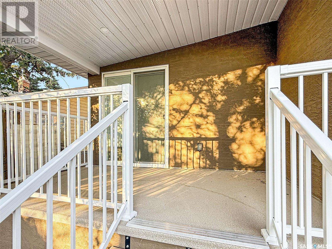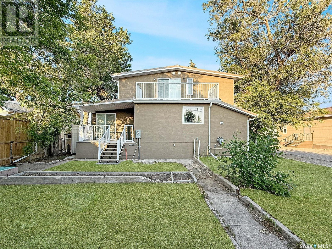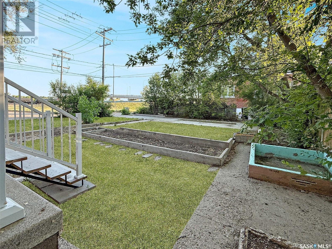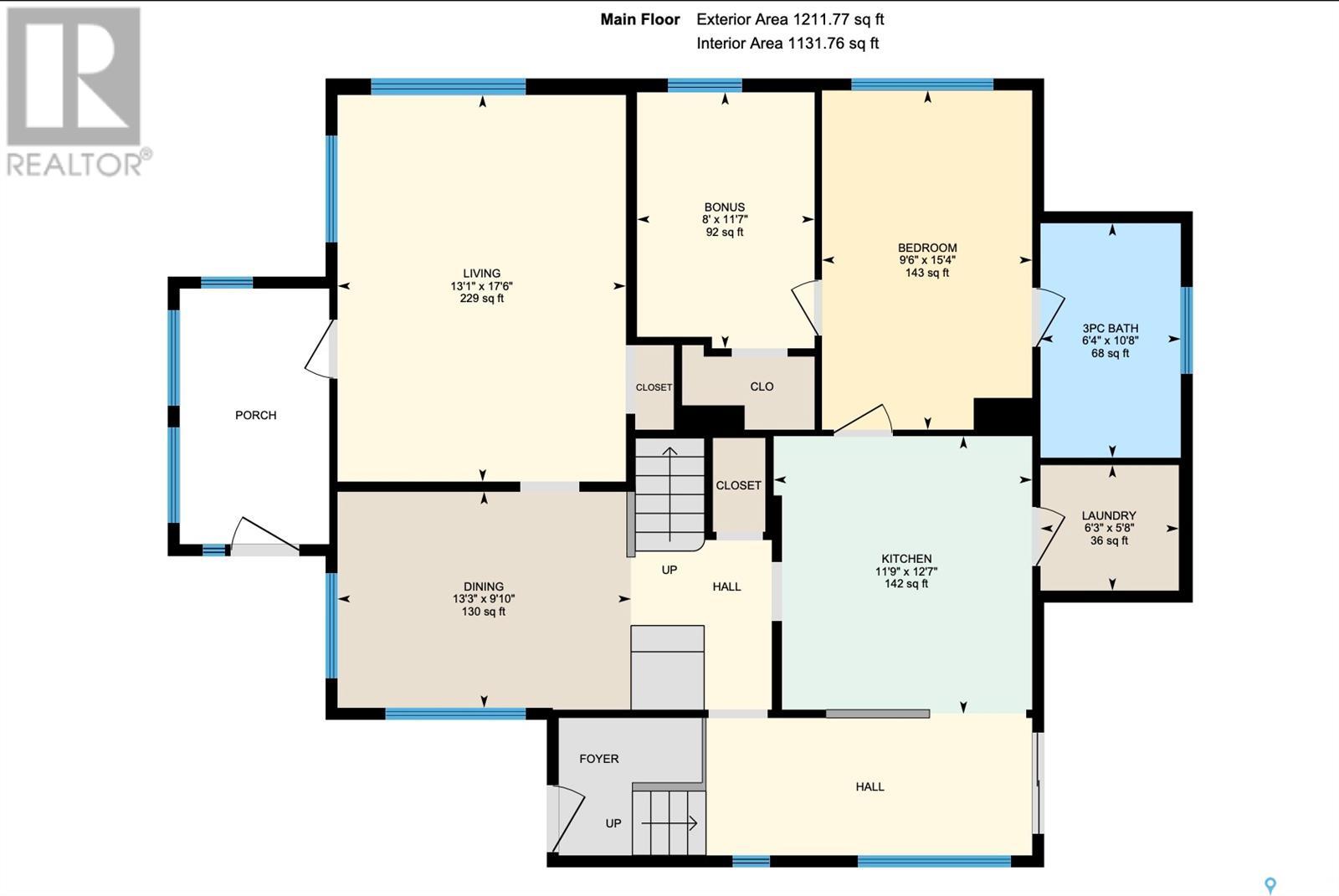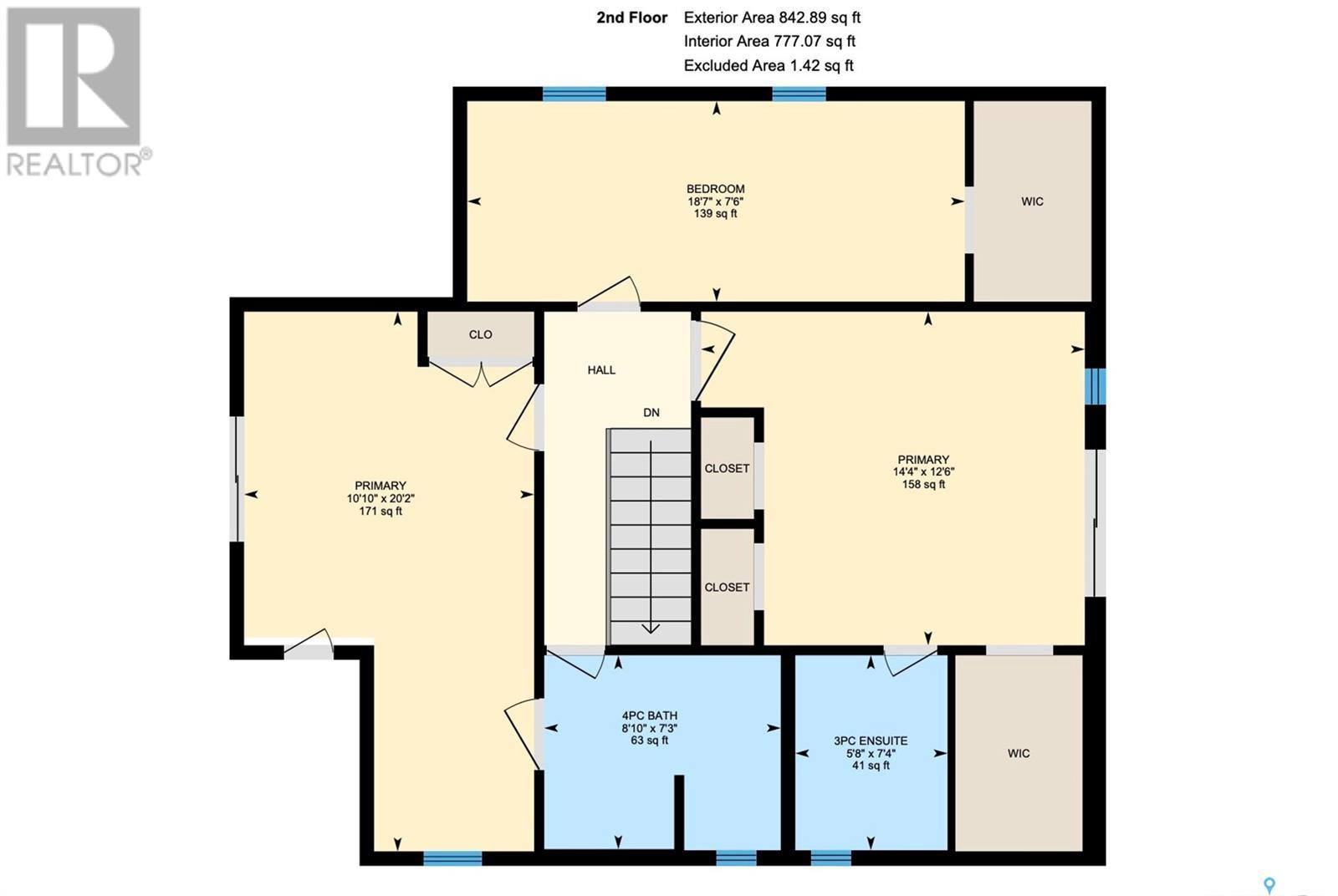4 Bedroom
3 Bathroom
2054 sqft
2 Level
Central Air Conditioning
Forced Air
Lawn, Garden Area
$339,000
Welcome to 28th 3rd Ave. NE, a stunning property in a prime location, just steps from downtown, a short block to the Great Plains College, and near scenic parks and walking paths. Step inside to find a BRAND-NEW kitchen connected to a cozy window filled breakfast nook with patio doors to a deck in the backyard, and with a butler's pantry with motion-activated lighting and two plug-ins for spare refrigerator/freezer and workstation. Leading off the kitchen is a den, and a bedroom with a walk-in closet. This level also includes a formal dining area, an oversized living room, a cozy front 4-season sunroom, and a three-piece bath/laundry room. The second level features three bedrooms, one of which has a front balcony and connects to the main bathroom via a Jack and Jill door. The primary suite at the rear boasts its own private balcony, 3 closets including a spacious motion activated lighting walk-in closet, and a fully renovated en suite. The third bedroom has its own walk-in closet with motion activated lighting. The open basement offers development potential with plumbing access for a washroom, space for 2-3 additional bedrooms, suite code basement windows, and a separate outdoor access. This newly renovated home features multiple storage rooms, a new forced air furnace, on demand hot water tank, new central air, and updated electrical service. The home has been gutted to the studs and fully refurbished including but not limited to a new metal roof, insulation upgrades, over-sized new windows, new exterior balconies and deck, sidewalks, newly painted walls, trim and doors, new LVP flooring/carpet, and complete renovations to the electrical and plumbing systems. Insulation upgrades enhance energy efficiency. In the backyard there is a 30AMP plug-in for RV use, which can be upgraded to a 50AMP for EV charging. Call today for more information! (id:51699)
Property Details
|
MLS® Number
|
SK010271 |
|
Property Type
|
Single Family |
|
Neigbourhood
|
North East |
|
Features
|
Treed, Rectangular, Balcony |
|
Structure
|
Deck |
Building
|
Bathroom Total
|
3 |
|
Bedrooms Total
|
4 |
|
Appliances
|
Refrigerator |
|
Architectural Style
|
2 Level |
|
Basement Development
|
Unfinished |
|
Basement Type
|
Full (unfinished) |
|
Constructed Date
|
1954 |
|
Cooling Type
|
Central Air Conditioning |
|
Heating Fuel
|
Natural Gas |
|
Heating Type
|
Forced Air |
|
Stories Total
|
2 |
|
Size Interior
|
2054 Sqft |
|
Type
|
House |
Parking
|
Parking Pad
|
|
|
None
|
|
|
R V
|
|
|
Parking Space(s)
|
2 |
Land
|
Acreage
|
No |
|
Landscape Features
|
Lawn, Garden Area |
|
Size Frontage
|
50 Ft |
|
Size Irregular
|
5750.00 |
|
Size Total
|
5750 Sqft |
|
Size Total Text
|
5750 Sqft |
Rooms
| Level |
Type |
Length |
Width |
Dimensions |
|
Second Level |
Bedroom |
|
|
17'4 x 18'8 |
|
Second Level |
Bedroom |
|
|
12'5 x 10'10 |
|
Second Level |
Primary Bedroom |
|
|
12'6 x 14'7 |
|
Second Level |
3pc Ensuite Bath |
|
|
7'3 x 5'8 |
|
Second Level |
4pc Bathroom |
|
|
8'10 x 7'3 |
|
Basement |
Other |
|
|
37'11 x 27'5 |
|
Basement |
Other |
|
|
6'4 x 14'4 |
|
Basement |
Storage |
|
|
20'0 x 6'0 |
|
Basement |
2pc Bathroom |
|
|
5'1 x 4'0 |
|
Main Level |
Dining Nook |
|
|
14'11 x 6'4 |
|
Main Level |
Kitchen |
|
|
12'3 x 11'3 |
|
Main Level |
Storage |
|
|
6'3 x 5'8 |
|
Main Level |
Living Room |
|
|
13'1 x 9'11 |
|
Main Level |
Family Room |
|
|
15'4 x 9'7 |
|
Main Level |
Bedroom |
|
|
7'11 x 11'1 |
|
Main Level |
Laundry Room |
|
|
6'3 x 10'7 |
|
Main Level |
Dining Room |
|
|
9'11 x 13'1 |
|
Main Level |
Living Room |
|
|
17'6 x 12'11 |
|
Main Level |
Sunroom |
|
|
11'6 x 6'8 |
|
Main Level |
Enclosed Porch |
|
|
6'4 x 6'2 |
https://www.realtor.ca/real-estate/28503566/28-3rd-avenue-ne-swift-current-north-east

