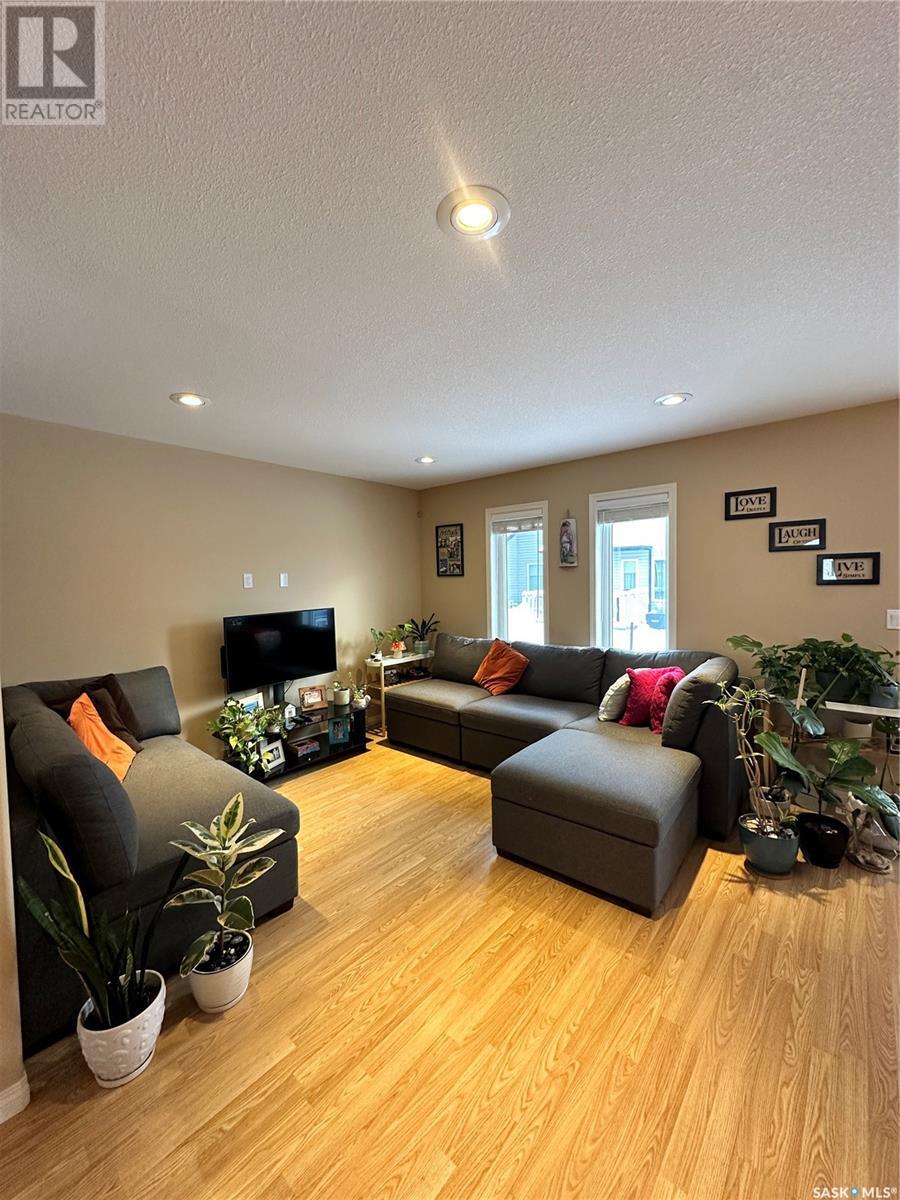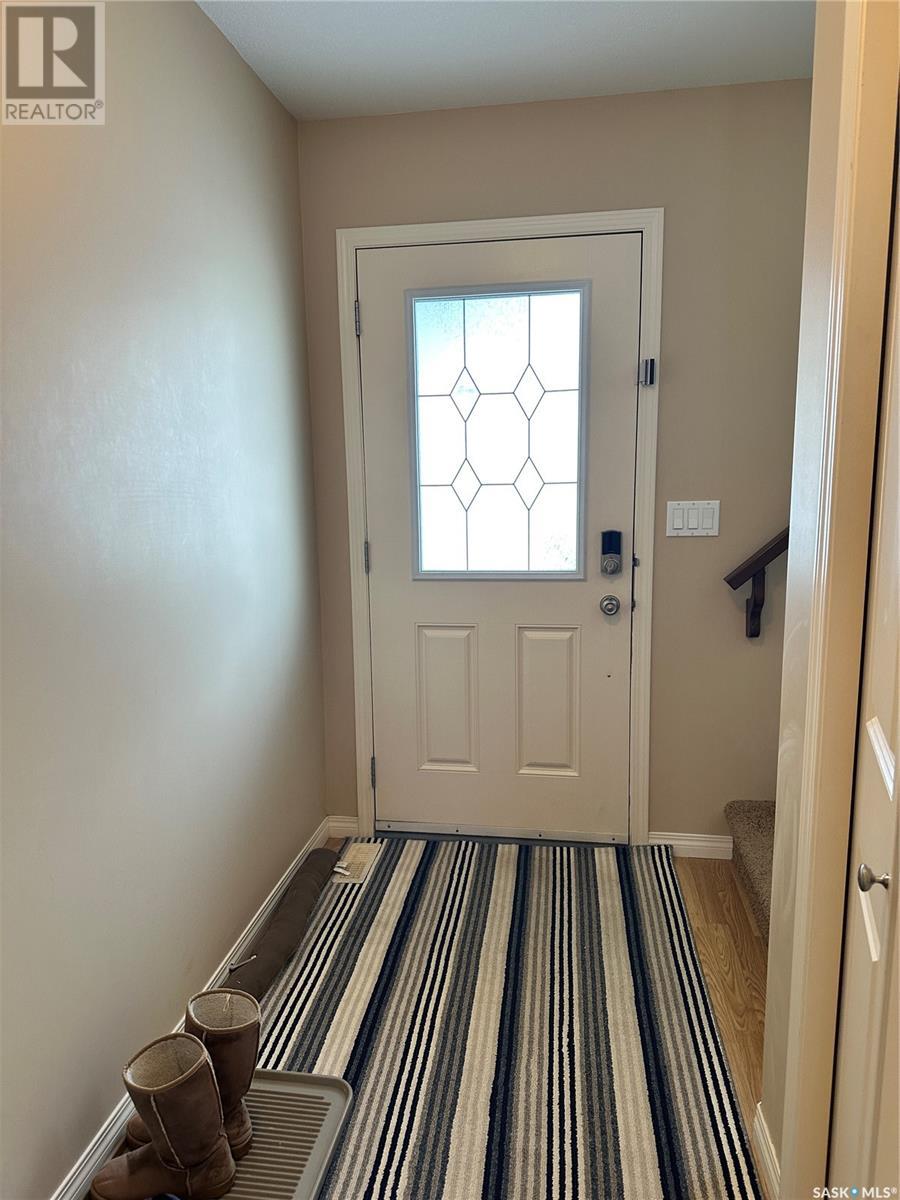28 - 547 East Hampton Boulevard Saskatoon, Saskatchewan S7R 0H8
$319,900Maintenance,
$390 Monthly
Maintenance,
$390 MonthlyWelcome to #28 - 547 East Hampton Boulevard, nestled in the heart of Saskatoon’s sought-after Hampton Village! This nicely finished, 1398 sq ft 2 story 3-bedroom, 3 bathroom -unit townhouse with a single attached garage offers the perfect blend of comfort and convenience. Step inside to find a bright, open-concept living space that seamlessly flows from the living room to the dining area and kitchen—perfect for entertaining or relaxing. Plus, there’s a convenient half bath on the main floor for your guests. Upstairs, you’ll love the spacious primary bedroom with its own private 4- pc ensuite and large walk-in closet, while two additional well-sized bedrooms provide ample space for family or guests. Another full bathroom rounds out the upper floor, ensuring everyone has plenty of room. With schools and a host of local amenities just a stone’s throw away, this charming townhouse is the perfect place to call home, with easy access anywhere in the city! Don’t miss this opportunity, call your Favorite REALTOR ® today! (id:51699)
Property Details
| MLS® Number | SK989085 |
| Property Type | Single Family |
| Neigbourhood | Hampton Village |
| Community Features | Pets Allowed With Restrictions |
| Features | Rectangular, Sump Pump |
| Structure | Deck |
Building
| Bathroom Total | 3 |
| Bedrooms Total | 3 |
| Appliances | Washer, Refrigerator, Dishwasher, Dryer, Microwave, Window Coverings, Garage Door Opener Remote(s), Stove |
| Architectural Style | 2 Level |
| Basement Type | Full |
| Constructed Date | 2009 |
| Cooling Type | Central Air Conditioning |
| Heating Fuel | Natural Gas |
| Heating Type | Forced Air |
| Stories Total | 2 |
| Size Interior | 1398 Sqft |
| Type | Row / Townhouse |
Parking
| Attached Garage | |
| Other | |
| Parking Space(s) | 2 |
Land
| Acreage | No |
| Landscape Features | Lawn |
Rooms
| Level | Type | Length | Width | Dimensions |
|---|---|---|---|---|
| Second Level | Bedroom | 10 ft ,3 in | 10 ft ,2 in | 10 ft ,3 in x 10 ft ,2 in |
| Basement | Laundry Room | Measurements not available | ||
| Second Level | 4pc Ensuite Bath | Measurements not available | ||
| Basement | Utility Room | Measurements not available | ||
| Second Level | Bedroom | 12 ft ,4 in | 12 ft | 12 ft ,4 in x 12 ft |
| Main Level | Living Room | 12 ft ,6 in | 12 ft ,2 in | 12 ft ,6 in x 12 ft ,2 in |
| Second Level | 4pc Bathroom | Measurements not available | ||
| Main Level | Kitchen | 12 ft ,6 in | 9 ft | 12 ft ,6 in x 9 ft |
| Second Level | Bedroom | 9 ft ,11 in | 13 ft ,6 in | 9 ft ,11 in x 13 ft ,6 in |
| Main Level | Dining Room | 10 ft ,6 in | 10 ft | 10 ft ,6 in x 10 ft |
| Second Level | Bedroom | 10 ft ,3 in | 10 ft ,2 in | 10 ft ,3 in x 10 ft ,2 in |
| Main Level | 2pc Bathroom | Measurements not available | ||
| Basement | Laundry Room | Measurements not available | ||
| Main Level | Living Room | 12 ft ,2 in | 12 ft ,6 in | 12 ft ,2 in x 12 ft ,6 in |
| Basement | Utility Room | Measurements not available | ||
| Main Level | Living Room | 12 ft ,6 in | 12 ft ,2 in | 12 ft ,6 in x 12 ft ,2 in |
| Main Level | Kitchen | 12 ft ,6 in | 9 ft | 12 ft ,6 in x 9 ft |
| Main Level | Dining Room | 10 ft ,6 in | 10 ft | 10 ft ,6 in x 10 ft |
| Main Level | 2pc Bathroom | Measurements not available | ||
| Main Level | Living Room | 12 ft ,2 in | 12 ft ,6 in | 12 ft ,2 in x 12 ft ,6 in |
https://www.realtor.ca/real-estate/27703648/28-547-east-hampton-boulevard-saskatoon-hampton-village
Interested?
Contact us for more information




























