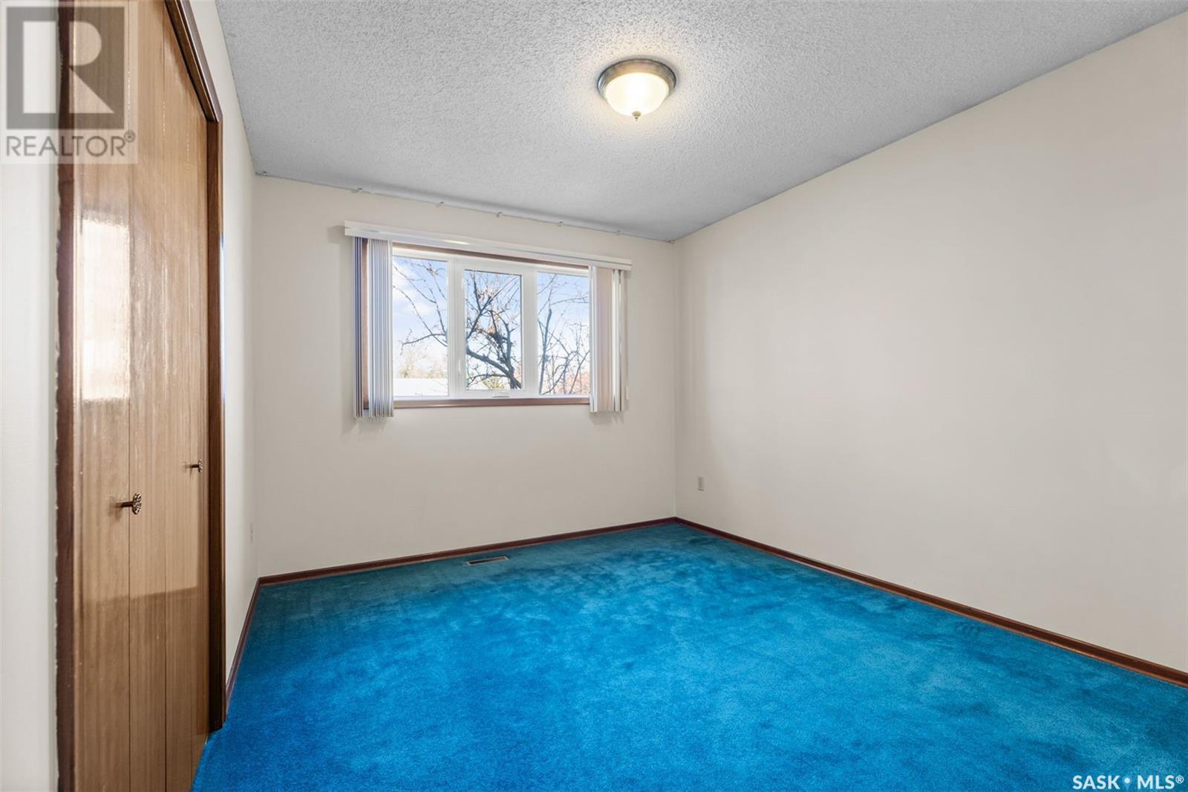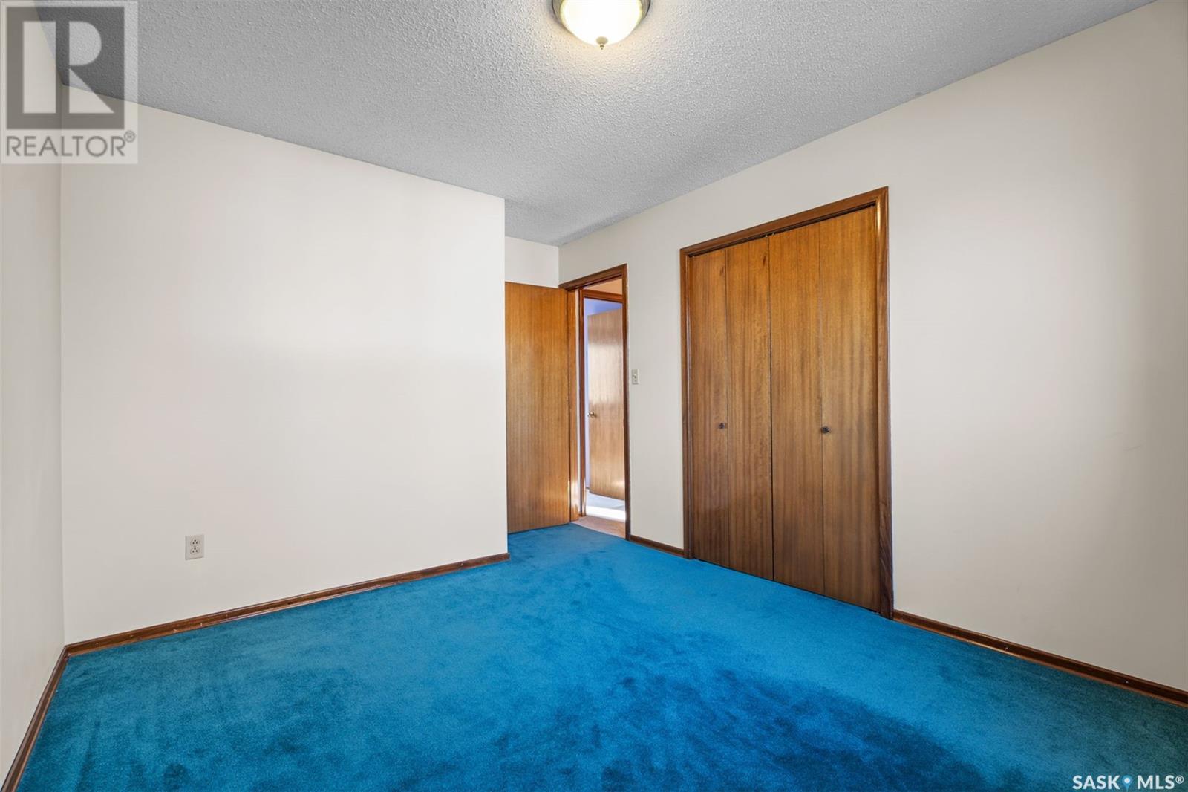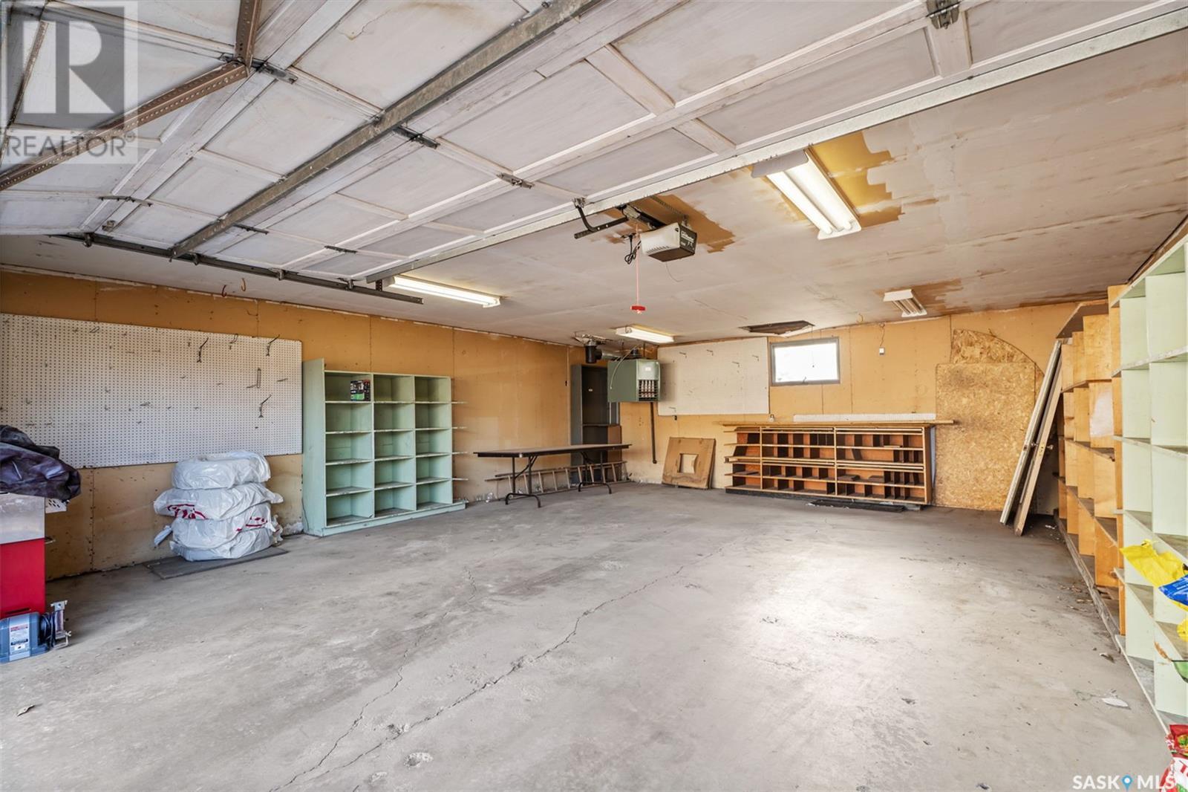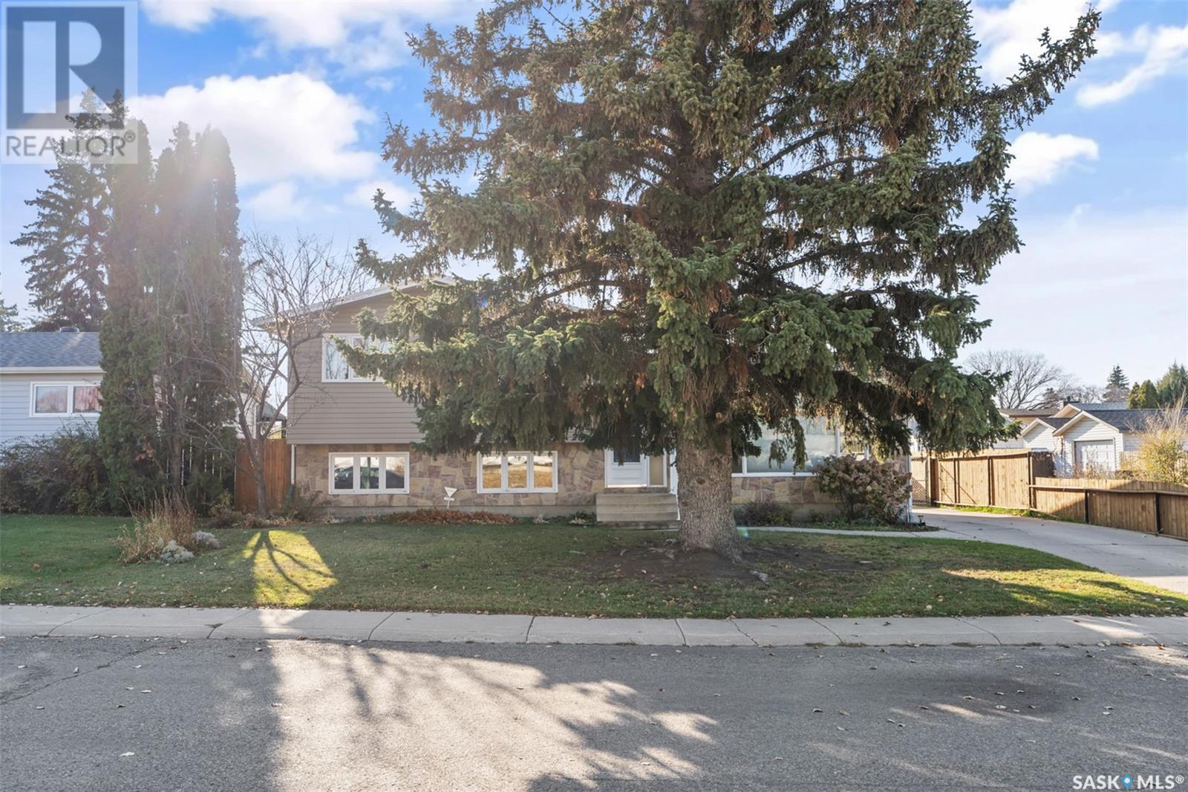4 Bedroom
4 Bathroom
1240 sqft
Central Air Conditioning
Forced Air
Lawn, Garden Area
$399,900
Immaculately maintained one-owner 1,240 sq. ft., four-level split home on a spacious 8,394 sq. ft. corner lot in desirable Massey Place, Saskatoon. Ideally located near schools, parks, and essential amenities, this property offers both convenience and charm. Featuring four bedrooms and four bathrooms, the home includes several upgrades, such as newer windows on the main and second floors and updated siding. The expansive 24x28 heated double detached garage provides ample space, while the lot’s dual alley access is perfect for RV parking and outdoor storage. Inside, the main floor offers a welcoming layout with a bright living room, dining area, kitchen, and a convenient 2-piece bath. Upstairs, the second floor hosts three well-sized bedrooms, including a spacious primary bedroom with a 2-piece ensuite and a 4-piece main bath. The third level expands the living area with a generous family room, laundry room, an additional bedroom, and a 4-piece bathroom. On the fourth level, a large recreation room, utility room, and ample storage space complete the home. This property has been lovingly cared for and awaits a new owner to appreciate its quality and charm. (id:51699)
Property Details
|
MLS® Number
|
SK987469 |
|
Property Type
|
Single Family |
|
Neigbourhood
|
Massey Place |
|
Features
|
Treed, Corner Site, Lane, Rectangular, Double Width Or More Driveway |
|
Structure
|
Deck, Patio(s) |
Building
|
Bathroom Total
|
4 |
|
Bedrooms Total
|
4 |
|
Appliances
|
Washer, Refrigerator, Dryer, Microwave, Alarm System, Freezer, Garburator, Window Coverings, Garage Door Opener Remote(s), Hood Fan, Stove |
|
Basement Development
|
Finished |
|
Basement Type
|
Full (finished) |
|
Constructed Date
|
1972 |
|
Construction Style Split Level
|
Split Level |
|
Cooling Type
|
Central Air Conditioning |
|
Fire Protection
|
Alarm System |
|
Heating Fuel
|
Natural Gas |
|
Heating Type
|
Forced Air |
|
Size Interior
|
1240 Sqft |
|
Type
|
House |
Parking
|
Detached Garage
|
|
|
Heated Garage
|
|
|
Parking Space(s)
|
5 |
Land
|
Acreage
|
No |
|
Fence Type
|
Fence |
|
Landscape Features
|
Lawn, Garden Area |
|
Size Irregular
|
8394.00 |
|
Size Total
|
8394 Sqft |
|
Size Total Text
|
8394 Sqft |
Rooms
| Level |
Type |
Length |
Width |
Dimensions |
|
Second Level |
Primary Bedroom |
13 ft ,6 in |
12 ft ,11 in |
13 ft ,6 in x 12 ft ,11 in |
|
Second Level |
2pc Bathroom |
|
|
x x x |
|
Second Level |
Bedroom |
11 ft ,8 in |
9 ft ,10 in |
11 ft ,8 in x 9 ft ,10 in |
|
Second Level |
Bedroom |
8 ft ,8 in |
10 ft ,5 in |
8 ft ,8 in x 10 ft ,5 in |
|
Second Level |
4pc Bathroom |
|
|
x x x |
|
Third Level |
Family Room |
20 ft ,9 in |
11 ft ,4 in |
20 ft ,9 in x 11 ft ,4 in |
|
Third Level |
Laundry Room |
|
|
x x x |
|
Third Level |
Bedroom |
10 ft ,1 in |
9 ft ,8 in |
10 ft ,1 in x 9 ft ,8 in |
|
Third Level |
4pc Bathroom |
|
|
x x x |
|
Fourth Level |
Other |
20 ft ,10 in |
11 ft ,1 in |
20 ft ,10 in x 11 ft ,1 in |
|
Fourth Level |
Utility Room |
|
|
x x x |
|
Fourth Level |
Storage |
12 ft ,8 in |
10 ft ,5 in |
12 ft ,8 in x 10 ft ,5 in |
|
Main Level |
Living Room |
17 ft ,5 in |
11 ft ,11 in |
17 ft ,5 in x 11 ft ,11 in |
|
Main Level |
Dining Room |
9 ft ,11 in |
10 ft |
9 ft ,11 in x 10 ft |
|
Main Level |
Kitchen |
12 ft ,10 in |
13 ft ,4 in |
12 ft ,10 in x 13 ft ,4 in |
|
Main Level |
2pc Bathroom |
|
|
x x x |
https://www.realtor.ca/real-estate/27613332/28-malta-crescent-saskatoon-massey-place












































