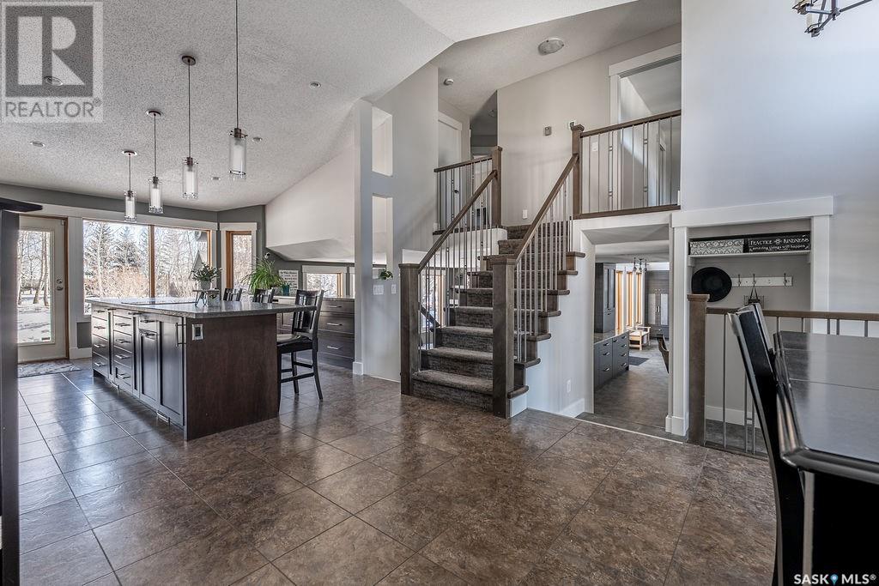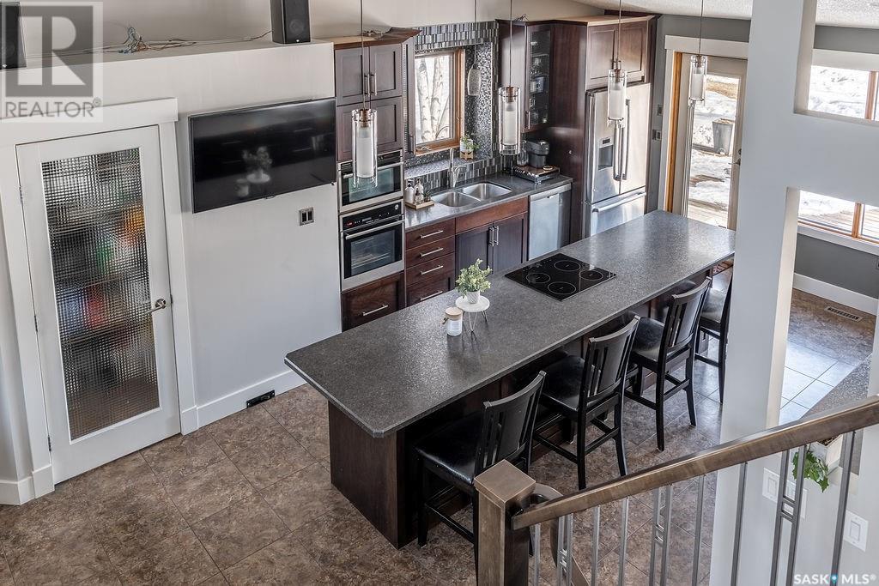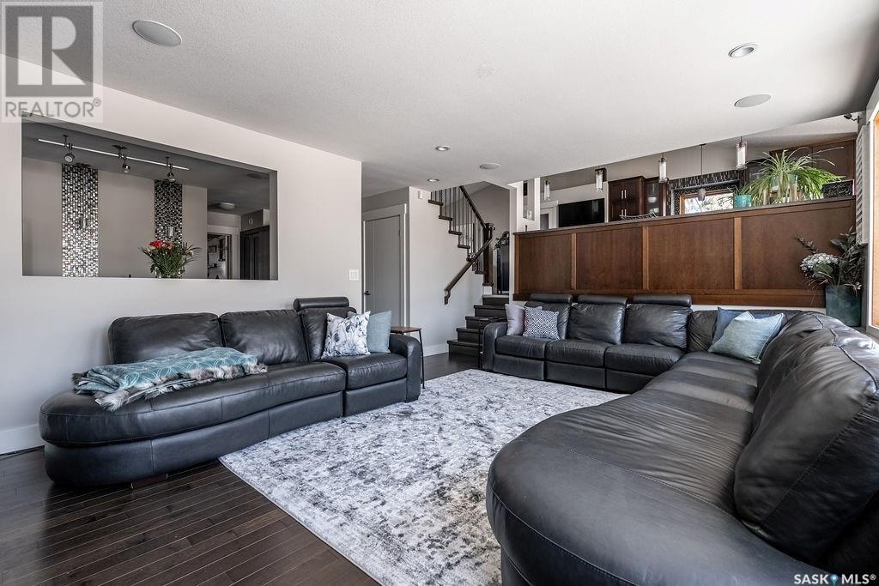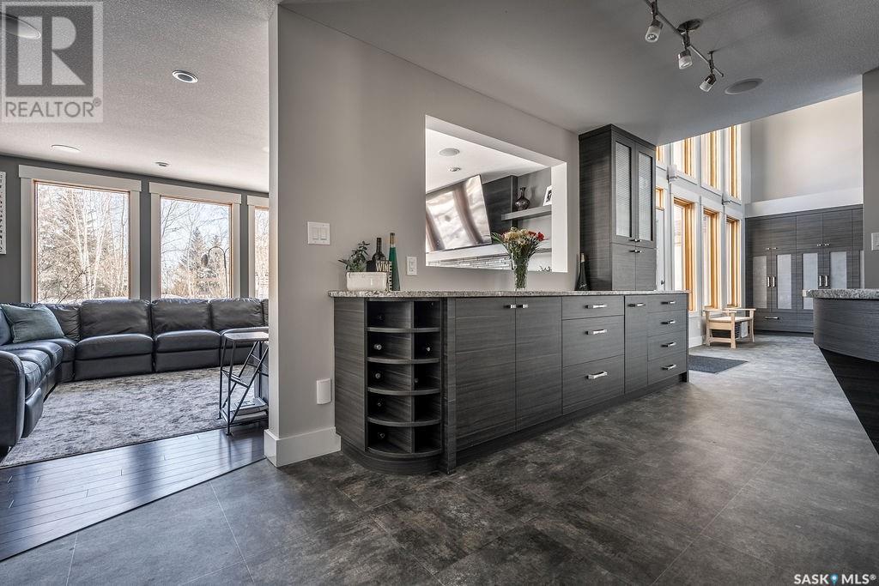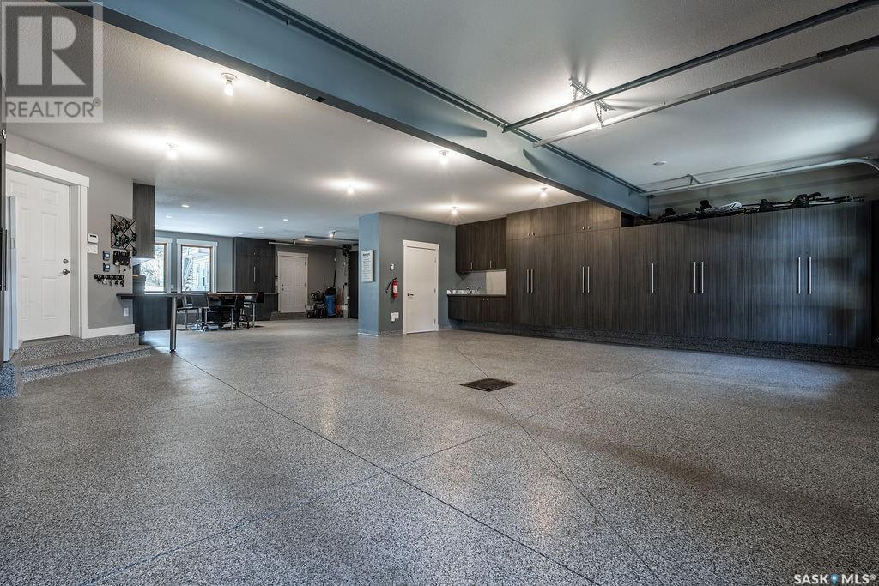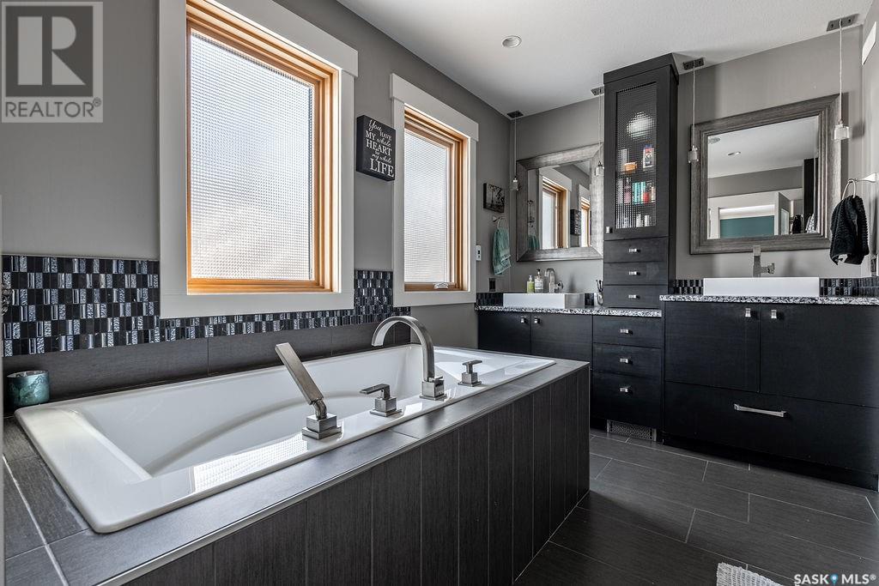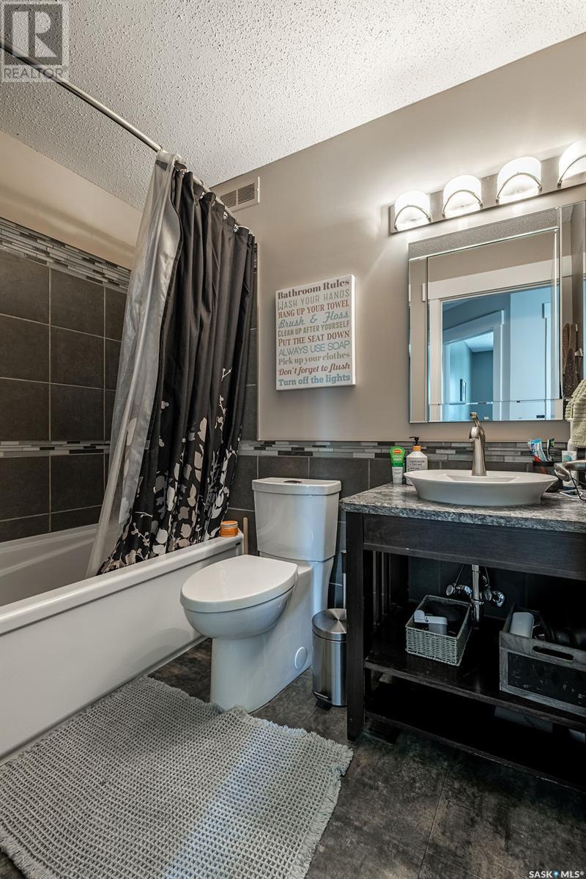5 Bedroom
4 Bathroom
3235 sqft
Fireplace
Central Air Conditioning, Air Exchanger
Forced Air, In Floor Heating
Acreage
Lawn, Underground Sprinkler
$1,299,900
Located in the coveted neighbourhood of Cedar Villa, just 3 minutes from Saskatoon city limits, this beautifully renovated 3,235 sqft home offers the perfect blend of luxury and tranquility. Featuring 5 spacious bedrooms and 4 bathrooms, this home is designed for function, style & entertaining! The bright, open kitchen is equipped with a glass cooktop, large walk-in pantry, built-in racks in the cupboards, wall oven, steam oven & a large island. The kitchen & the dining room have a gorgeous vaulted ceiling. The next level down features an inviting family room with a cozy wood-burning fireplace & a fantastic walkthrough bar space, perfect for hosting. You’ll be wowed by the impressive window package in this home as you walk into the expansive mudroom that features 2-storey windows overlooking this prime lot. The second floor has a uniquely fantastic layout with one wing boasting two bedrooms and a 4-pc bathroom, a private office with it’s own 3-pc bathroom, followed by a gorgeous loft that overlooks the backyard. This leads to three more bedrooms on the other side of the home, including the impressive primary suite, complete with a 5-pc en-suite featuring a standalone tub, tiled shower, water closet & double vanity. This property comes complete with air conditioning, integrated sound system & all window coverings . Access the backyard through the kitchen to a great deck for entertaining or through the mudroom. The glorious heavily treed 2.74-acre lot is enhanced by a garden shed with a playhouse above, bar hut/wood shack by the firepit, and plenty of space for outdoor activities. The home comes complete with both an attached 3-car and 2-car heated garage with polyaspartic floor coating, plus a massive paved driveway offering ample parking. Across the street from the park, all new exterior in 2013, new septic in 2020, beautifully maintained. Experience the perfect balance of luxury living and country charm in this beautiful Cedar Villa home! (id:51699)
Property Details
|
MLS® Number
|
SK999968 |
|
Property Type
|
Single Family |
|
Neigbourhood
|
Cedar Villa Estates (Corman Park Rm No. 344) |
|
Community Features
|
School Bus |
|
Features
|
Acreage, Treed, Rectangular, Sump Pump |
|
Structure
|
Deck |
Building
|
Bathroom Total
|
4 |
|
Bedrooms Total
|
5 |
|
Appliances
|
Washer, Refrigerator, Dishwasher, Dryer, Alarm System, Oven - Built-in, Window Coverings, Garage Door Opener Remote(s), Storage Shed, Stove |
|
Basement Development
|
Finished |
|
Basement Type
|
Partial (finished) |
|
Constructed Date
|
1991 |
|
Construction Style Split Level
|
Split Level |
|
Cooling Type
|
Central Air Conditioning, Air Exchanger |
|
Fire Protection
|
Alarm System |
|
Fireplace Fuel
|
Wood |
|
Fireplace Present
|
Yes |
|
Fireplace Type
|
Conventional |
|
Heating Fuel
|
Natural Gas |
|
Heating Type
|
Forced Air, In Floor Heating |
|
Size Interior
|
3235 Sqft |
|
Type
|
House |
Parking
|
Attached Garage
|
|
|
Attached Garage
|
|
|
Heated Garage
|
|
|
Parking Space(s)
|
15 |
Land
|
Acreage
|
Yes |
|
Landscape Features
|
Lawn, Underground Sprinkler |
|
Size Irregular
|
2.74 |
|
Size Total
|
2.74 Ac |
|
Size Total Text
|
2.74 Ac |
Rooms
| Level |
Type |
Length |
Width |
Dimensions |
|
Second Level |
Bedroom |
|
|
8'10 x 10' |
|
Second Level |
Bedroom |
|
|
8'6 x 11'10 |
|
Second Level |
4pc Bathroom |
|
|
- x - |
|
Second Level |
Office |
|
|
12'7 x 11'9 |
|
Second Level |
3pc Bathroom |
|
|
- x - |
|
Second Level |
Bonus Room |
|
|
7'6 x 19'11 |
|
Second Level |
Primary Bedroom |
|
|
11'7 x 15'10 |
|
Second Level |
5pc Ensuite Bath |
|
|
- x - |
|
Second Level |
Bedroom |
|
|
16'3 x 11'8 |
|
Second Level |
Bedroom |
|
|
10'10 x 13'2 |
|
Third Level |
Family Room |
|
|
18'7 x 14'7 |
|
Third Level |
Other |
|
|
8' x 13'11 |
|
Third Level |
4pc Bathroom |
|
|
- x - |
|
Third Level |
Mud Room |
|
|
13'8 x 17'7 |
|
Third Level |
Foyer |
|
|
8' x 13'2 |
|
Basement |
Family Room |
|
|
17'6 x 13'9 |
|
Basement |
Laundry Room |
|
|
- x - |
|
Main Level |
Foyer |
|
|
9'5 x 3'10 |
|
Main Level |
Dining Room |
|
|
11'10 x 12'5 |
|
Main Level |
Kitchen |
|
|
11'10 x 20'7 |
https://www.realtor.ca/real-estate/28088675/28-redwood-drive-corman-park-rm-no-344-cedar-villa-estates-corman-park-rm-no-344



