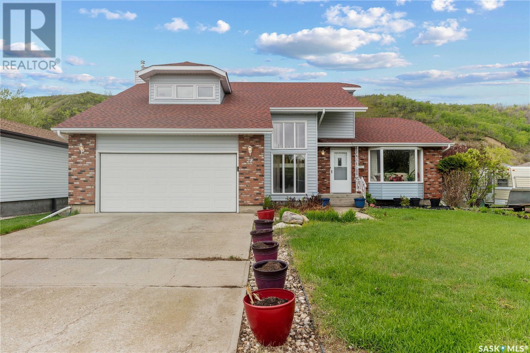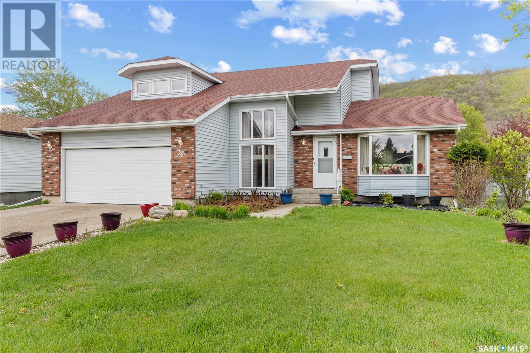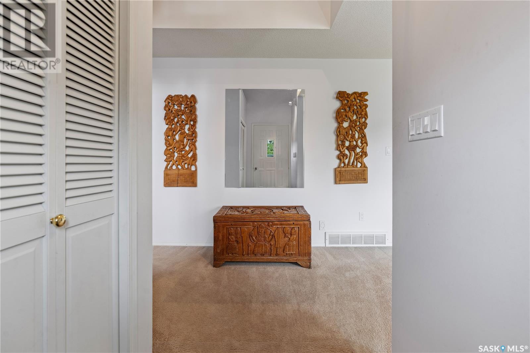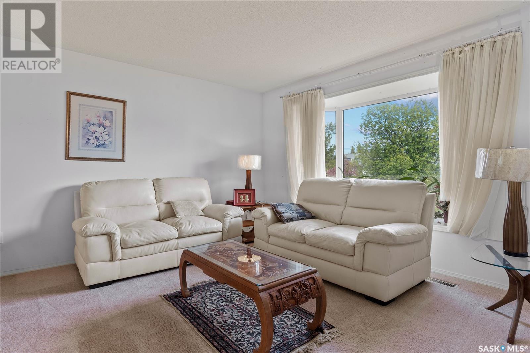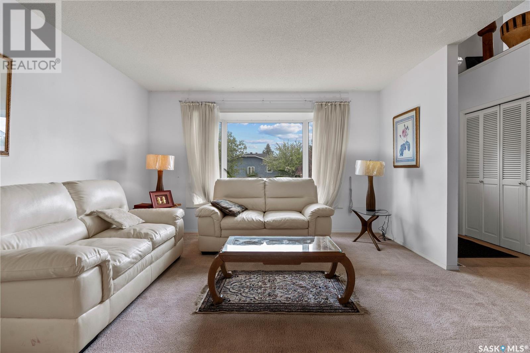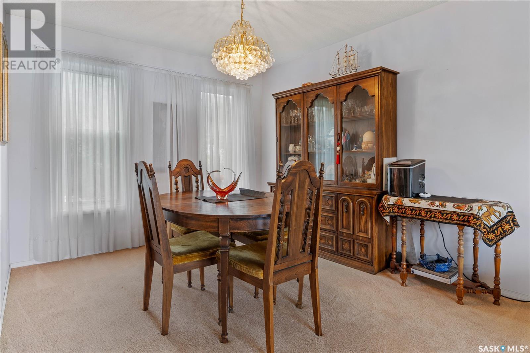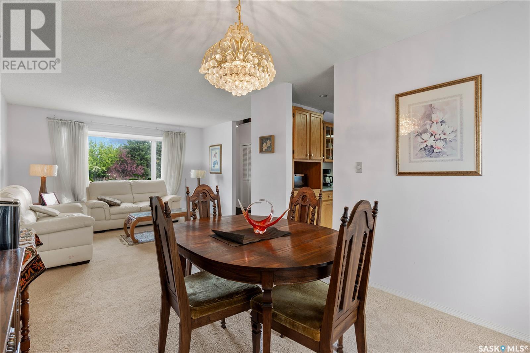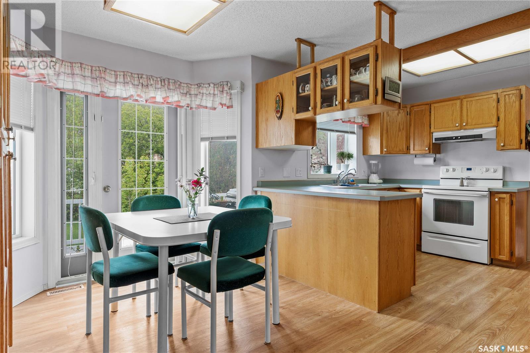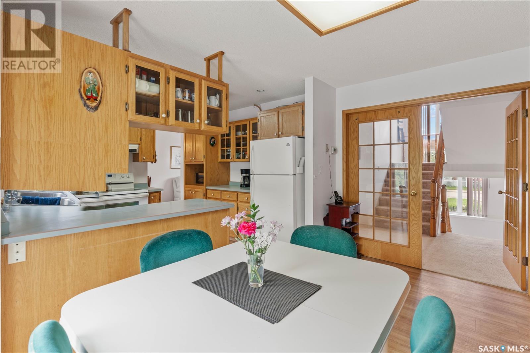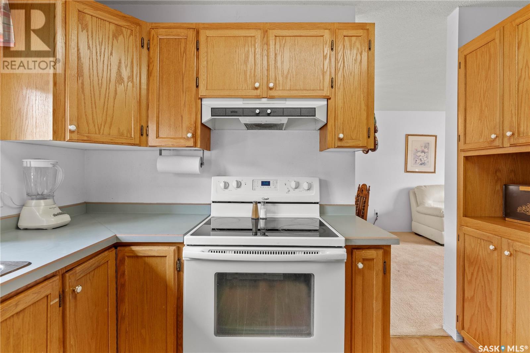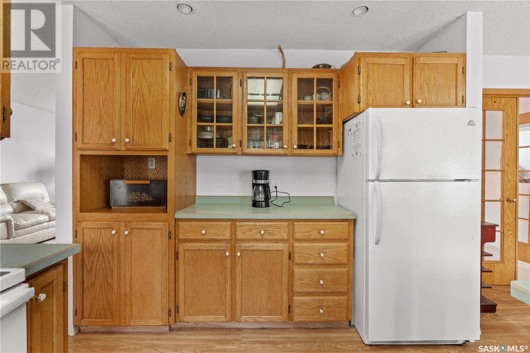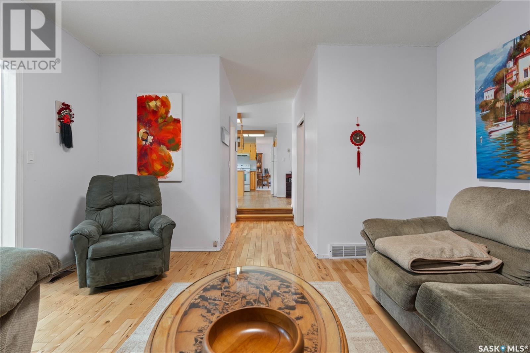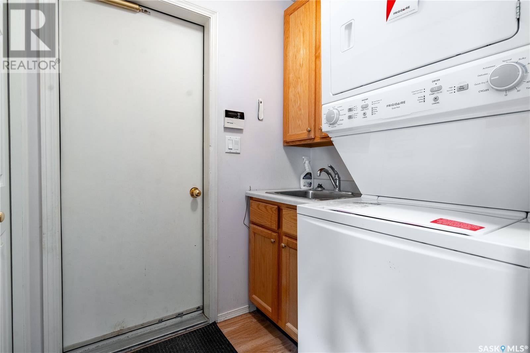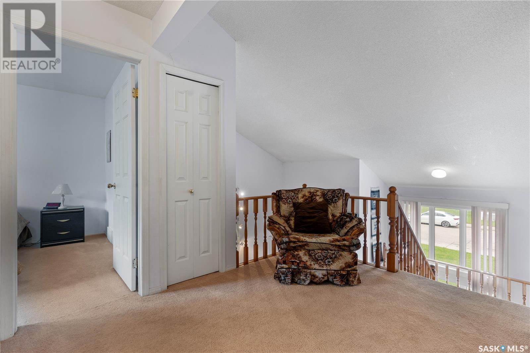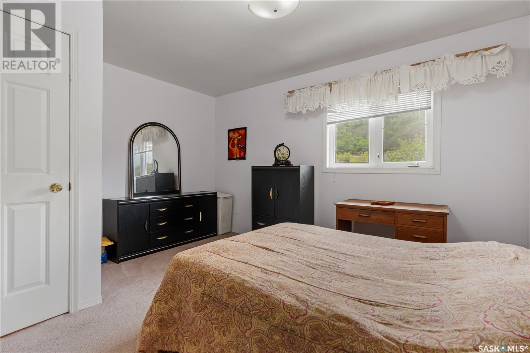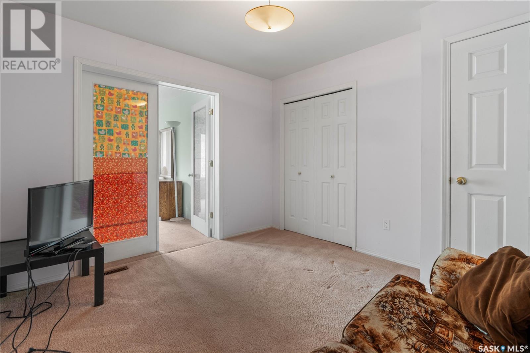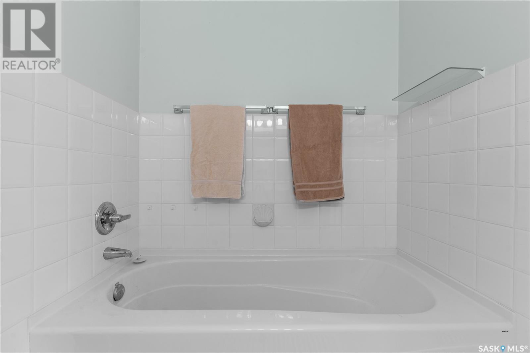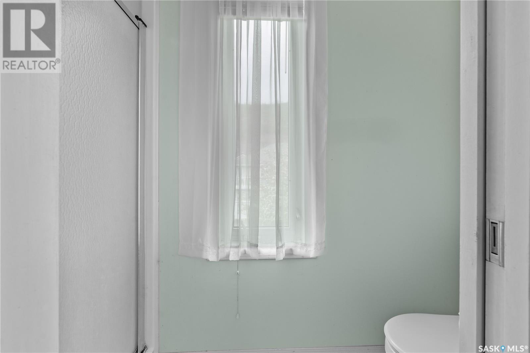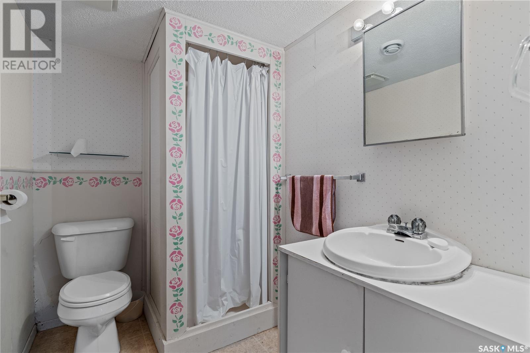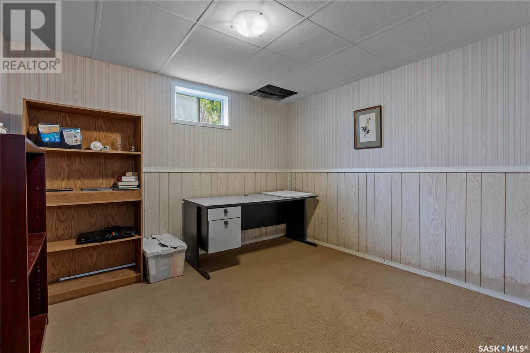4 Bedroom
4 Bathroom
2232 sqft
2 Level
Fireplace
Forced Air
Lawn, Underground Sprinkler
$385,900
Spacious 5-Bedroom Family Home in Prime Location with 2232 Sq/Ft, 2-Storey with Double Attached Garage. Welcome to 28 Willow Cres, this well-maintained and spacious 2-storey family home located in Fort Qu'Appelle's most desirable neighborhood. Built in 1988 and offering over 2,200 sq ft of living space, this home provides exceptional comfort, functionality, and room for the whole family to grow. Featuring 5 bedrooms plus a den, this home is ideal for large families or those needing extra space for a home office or guest room. Enjoy two generous living rooms, one complete with a cozy natural gas fireplace & hardwood flooring perfect for relaxing evenings. A bright sunroom offers additional space for year-round enjoyment, while two dining areas provide flexibility for formal dinners and casual meals. The spacious kitchen boasts an abundance of cabinetry, modern vinyl plank flooring, and convenient patio doors leading to the deck and beautifully treed backyard, filled with mature landscaping, plants, and fruit trees—a true backyard retreat. Additional highlights include main floor laundry, four bathrooms, plenty of storage throughout, and a double attached garage. With strong street appeal and a layout that’s both practical and inviting, this home is ready to welcome its next family. Don’t miss your chance to own this warm, well-loved property that offers space, comfort, and charm—a true forever family home. Book your private showing today! (id:51699)
Property Details
|
MLS® Number
|
SK006732 |
|
Property Type
|
Single Family |
|
Features
|
Treed, Rectangular, Recreational, Sump Pump |
|
Structure
|
Deck |
Building
|
Bathroom Total
|
4 |
|
Bedrooms Total
|
4 |
|
Appliances
|
Washer, Refrigerator, Dishwasher, Dryer, Alarm System, Window Coverings, Garage Door Opener Remote(s), Hood Fan, Storage Shed, Stove |
|
Architectural Style
|
2 Level |
|
Basement Development
|
Finished |
|
Basement Type
|
Full, Crawl Space (finished) |
|
Constructed Date
|
1988 |
|
Fire Protection
|
Alarm System |
|
Fireplace Fuel
|
Gas |
|
Fireplace Present
|
Yes |
|
Fireplace Type
|
Conventional |
|
Heating Fuel
|
Natural Gas |
|
Heating Type
|
Forced Air |
|
Stories Total
|
2 |
|
Size Interior
|
2232 Sqft |
|
Type
|
House |
Parking
|
Attached Garage
|
|
|
Parking Space(s)
|
2 |
Land
|
Acreage
|
No |
|
Fence Type
|
Fence |
|
Landscape Features
|
Lawn, Underground Sprinkler |
|
Size Frontage
|
65 Ft |
|
Size Irregular
|
7800.00 |
|
Size Total
|
7800 Sqft |
|
Size Total Text
|
7800 Sqft |
Rooms
| Level |
Type |
Length |
Width |
Dimensions |
|
Second Level |
Bedroom |
13 ft ,3 in |
10 ft ,11 in |
13 ft ,3 in x 10 ft ,11 in |
|
Second Level |
5pc Bathroom |
8 ft ,11 in |
9 ft ,5 in |
8 ft ,11 in x 9 ft ,5 in |
|
Second Level |
Primary Bedroom |
11 ft ,9 in |
14 ft ,8 in |
11 ft ,9 in x 14 ft ,8 in |
|
Second Level |
5pc Ensuite Bath |
8 ft ,4 in |
11 ft ,5 in |
8 ft ,4 in x 11 ft ,5 in |
|
Second Level |
Bonus Room |
11 ft ,1 in |
10 ft ,2 in |
11 ft ,1 in x 10 ft ,2 in |
|
Second Level |
Bedroom |
13 ft ,6 in |
10 ft ,11 in |
13 ft ,6 in x 10 ft ,11 in |
|
Basement |
Family Room |
16 ft ,1 in |
17 ft ,6 in |
16 ft ,1 in x 17 ft ,6 in |
|
Basement |
Den |
10 ft ,9 in |
9 ft ,8 in |
10 ft ,9 in x 9 ft ,8 in |
|
Basement |
Bedroom |
10 ft ,8 in |
9 ft ,9 in |
10 ft ,8 in x 9 ft ,9 in |
|
Basement |
3pc Bathroom |
4 ft ,11 in |
8 ft ,5 in |
4 ft ,11 in x 8 ft ,5 in |
|
Basement |
Other |
13 ft ,10 in |
15 ft ,9 in |
13 ft ,10 in x 15 ft ,9 in |
|
Main Level |
Foyer |
3 ft ,11 in |
5 ft ,1 in |
3 ft ,11 in x 5 ft ,1 in |
|
Main Level |
Living Room |
11 ft ,5 in |
13 ft |
11 ft ,5 in x 13 ft |
|
Main Level |
Dining Room |
11 ft ,6 in |
9 ft ,11 in |
11 ft ,6 in x 9 ft ,11 in |
|
Main Level |
Kitchen/dining Room |
10 ft ,11 in |
17 ft ,1 in |
10 ft ,11 in x 17 ft ,1 in |
|
Main Level |
Living Room |
14 ft ,8 in |
13 ft ,6 in |
14 ft ,8 in x 13 ft ,6 in |
|
Main Level |
Sunroom |
11 ft ,5 in |
19 ft ,11 in |
11 ft ,5 in x 19 ft ,11 in |
|
Main Level |
2pc Bathroom |
6 ft ,10 in |
4 ft ,10 in |
6 ft ,10 in x 4 ft ,10 in |
|
Main Level |
Other |
5 ft ,11 in |
4 ft ,11 in |
5 ft ,11 in x 4 ft ,11 in |
https://www.realtor.ca/real-estate/28360066/28-willow-crescent-fort-quappelle

