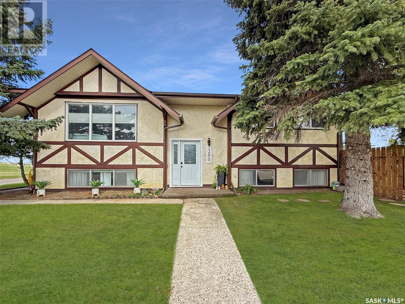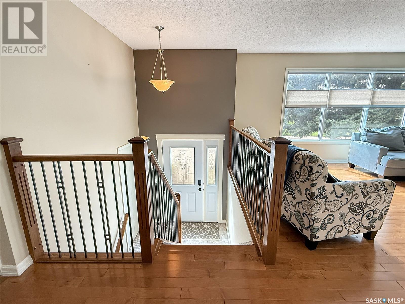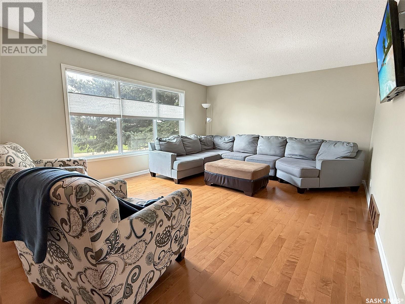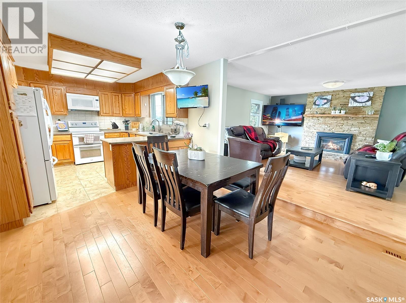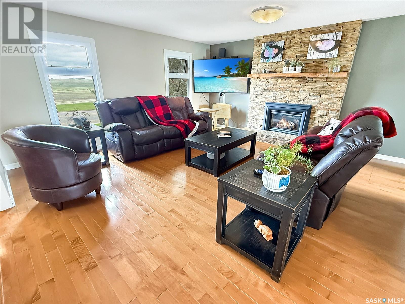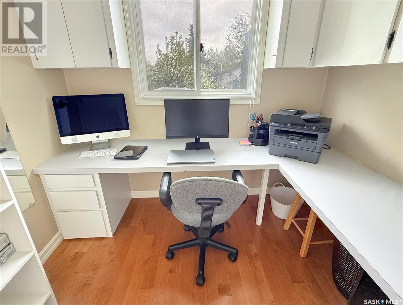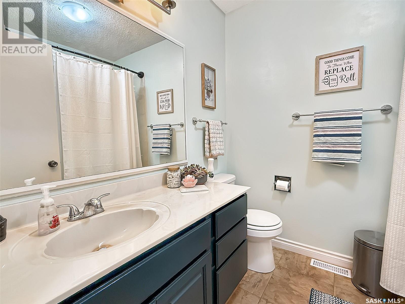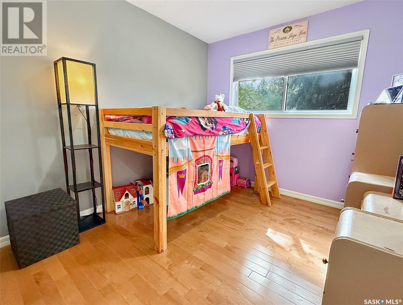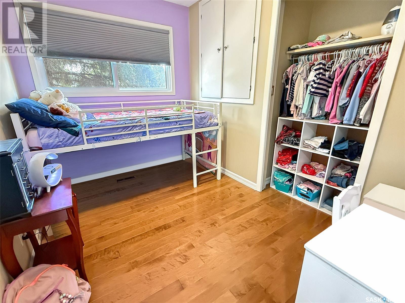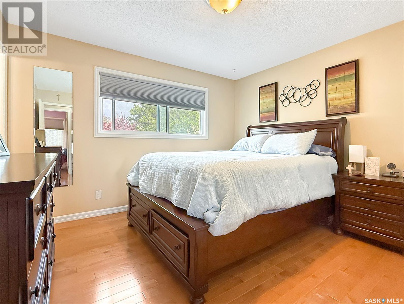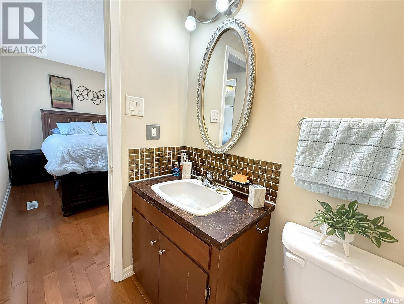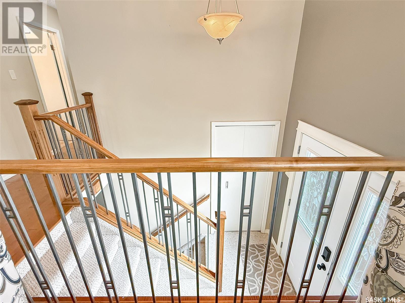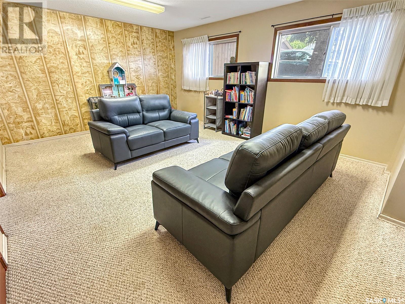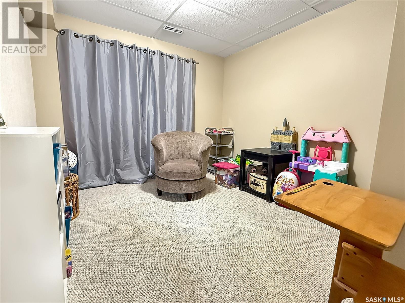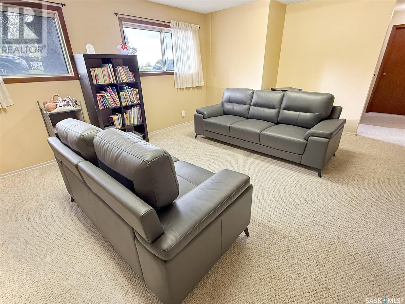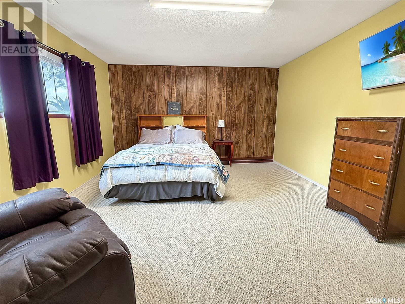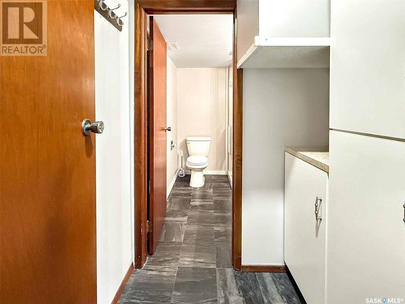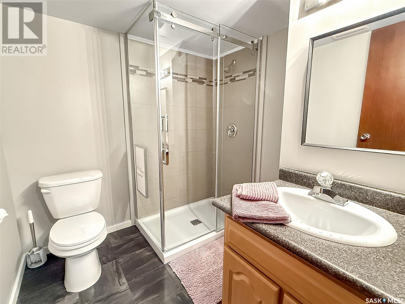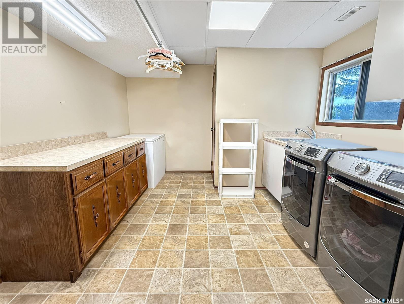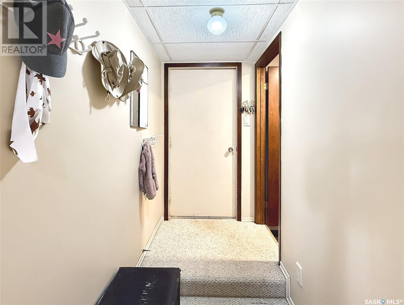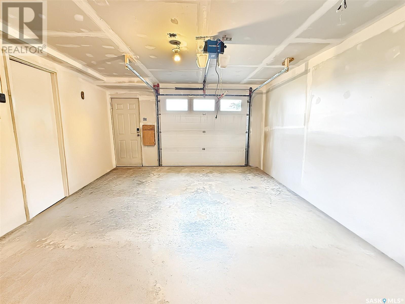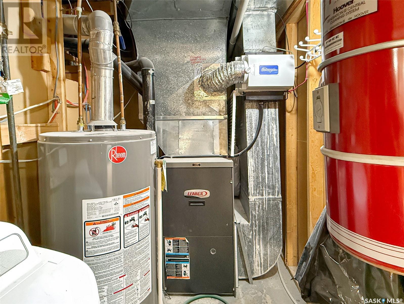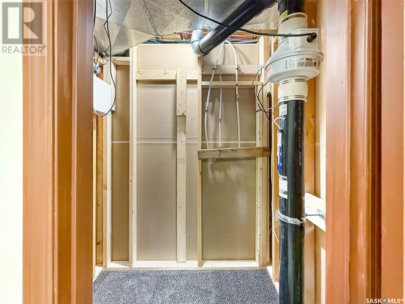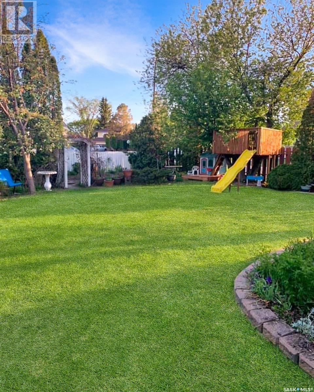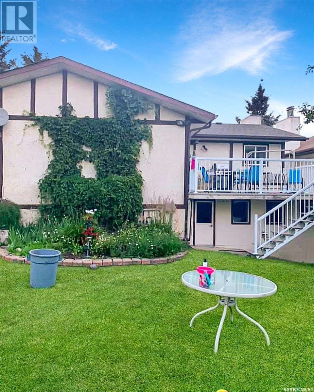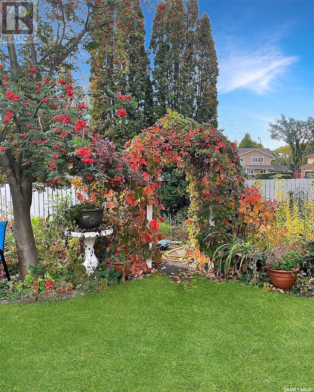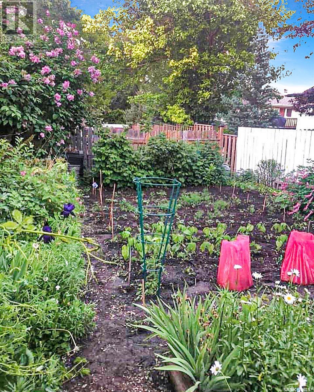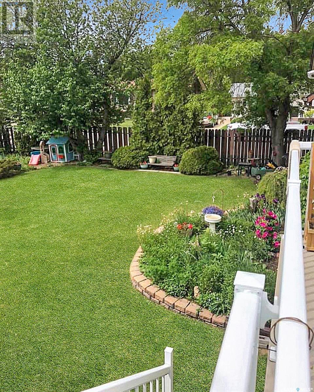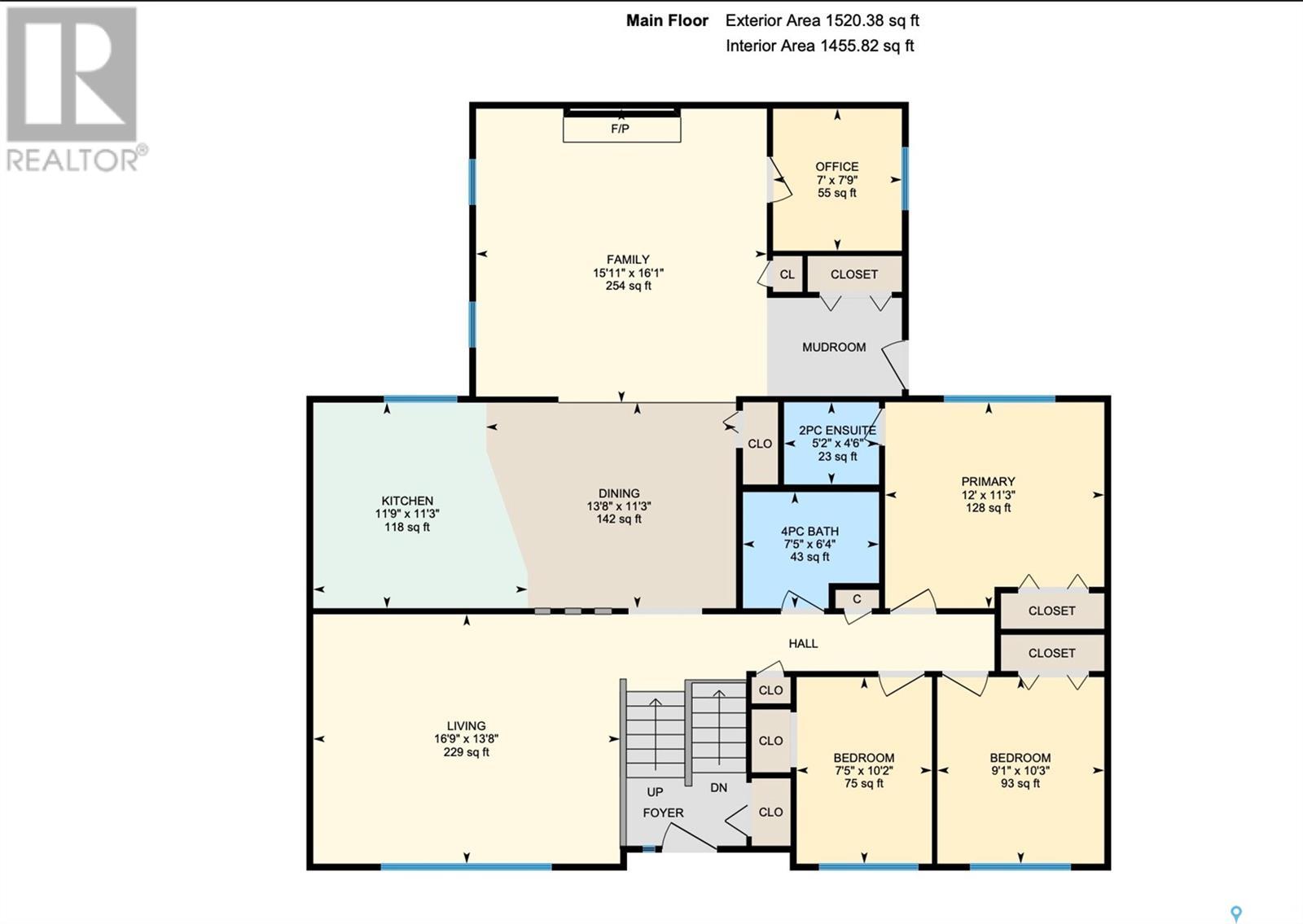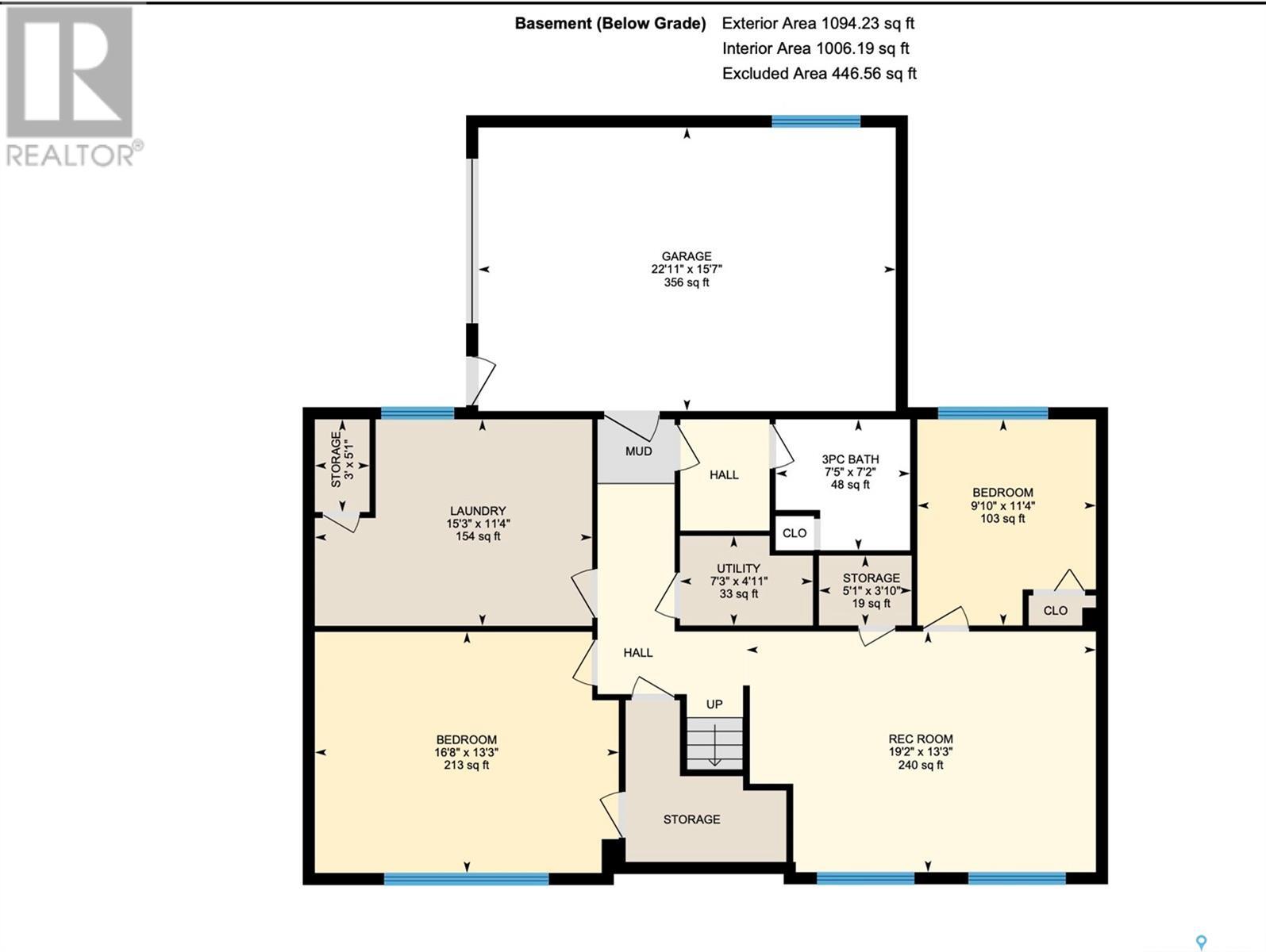5 Bedroom
3 Bathroom
1519 sqft
Bi-Level
Fireplace
Central Air Conditioning
Forced Air
Lawn, Underground Sprinkler, Garden Area
$399,900
Nestled at the city's edge, this charming family residence offers over 1,500 square feet of living space with picturesque views of the gorgeous prairies across the street. Located within a highly desirable subdivision and within the Ecole Centennial school catchment, this home is just steps away from scenic walking paths and multiple parks. Set on a mature, fully fenced corner lot measuring 62 x 141, the property features an expansive garden area, a newly constructed treehouse, raspberry bushes, apple trees, and a yard adorned with perennial plants. The outdoor space also includes a cozy deck complemented by a generous storage area beneath. Upon entering the home, you'll be greeted by abundant natural light flowing through the semi-open concept design. The inviting living room, situated at the front, overlooks a tranquil field and seamlessly connects to the eat-in kitchen. Here, you'll find ample warm oak cabinetry, a functional peninsula island, and significant workspace, leading into a secondary family room with direct access to the back deck. Additionally, an office with windows providing views of the yard offers a serene workspace away from the main living areas. The sleeping quarters are thoughtfully separated from the main living spaces, featuring a four-piece bathroom, two secondary bedrooms, and a master suite with a convenient two-piece en suite. The basement continues to impress with its generous natural light from oversized windows, presenting a bright and spacious family room, two additional bedrooms, a freshly renovated three-piece bathroom, utility and storage areas, as well as a dedicated laundry room and cold room. The attached single-car garage adds further convenience.This home has undergone extensive updates, including an energy-efficient furnace (2021), water softener, radon mitigation system, updated water heater, central AC, underground sprinklers (2023) shingles (2016), a new fence, and modern paint. Call today to book your viewing. (id:51699)
Property Details
|
MLS® Number
|
SK006962 |
|
Property Type
|
Single Family |
|
Neigbourhood
|
Trail |
|
Features
|
Treed, Corner Site, Rectangular, Double Width Or More Driveway |
|
Structure
|
Deck |
Building
|
Bathroom Total
|
3 |
|
Bedrooms Total
|
5 |
|
Appliances
|
Washer, Refrigerator, Satellite Dish, Dishwasher, Dryer, Microwave, Humidifier, Window Coverings, Garage Door Opener Remote(s), Play Structure, Storage Shed, Stove |
|
Architectural Style
|
Bi-level |
|
Basement Development
|
Finished |
|
Basement Type
|
Partial (finished) |
|
Constructed Date
|
1977 |
|
Cooling Type
|
Central Air Conditioning |
|
Fireplace Fuel
|
Gas |
|
Fireplace Present
|
Yes |
|
Fireplace Type
|
Conventional |
|
Heating Fuel
|
Natural Gas |
|
Heating Type
|
Forced Air |
|
Size Interior
|
1519 Sqft |
|
Type
|
House |
Parking
|
Attached Garage
|
|
|
Parking Space(s)
|
5 |
Land
|
Acreage
|
No |
|
Fence Type
|
Fence |
|
Landscape Features
|
Lawn, Underground Sprinkler, Garden Area |
|
Size Frontage
|
62 Ft |
|
Size Irregular
|
8747.00 |
|
Size Total
|
8747 Sqft |
|
Size Total Text
|
8747 Sqft |
Rooms
| Level |
Type |
Length |
Width |
Dimensions |
|
Basement |
Family Room |
|
|
13'2 x 18'11 |
|
Basement |
Bedroom |
|
|
11'3 x 9'9 |
|
Basement |
Bedroom |
|
|
16'7 x 13'1 |
|
Basement |
Laundry Room |
|
|
11'3 x 15'1 |
|
Basement |
3pc Bathroom |
|
|
7'1 x 7'5 |
|
Basement |
Other |
|
|
5'6 x 7'5 |
|
Main Level |
Kitchen/dining Room |
|
|
11'2 x 10'11 |
|
Main Level |
Living Room |
|
|
17'3 x 13'7 |
|
Main Level |
Family Room |
|
|
16'4 x 15'10 |
|
Main Level |
Office |
|
|
7'8 x 6'11 |
|
Main Level |
Enclosed Porch |
|
|
5'3 x 7'4 |
|
Main Level |
Enclosed Porch |
|
|
6'10 x 12'7 |
|
Main Level |
4pc Bathroom |
|
|
7'4 x 6'3 |
|
Main Level |
Primary Bedroom |
|
|
11'11 x 11'2 |
|
Main Level |
2pc Bathroom |
|
|
4'5 x 5'1 |
|
Main Level |
Bedroom |
|
|
7'3 x 10'1 |
|
Main Level |
Bedroom |
|
|
9'1 x 10'11 |
https://www.realtor.ca/real-estate/28359589/280-battleford-trail-swift-current-trail

