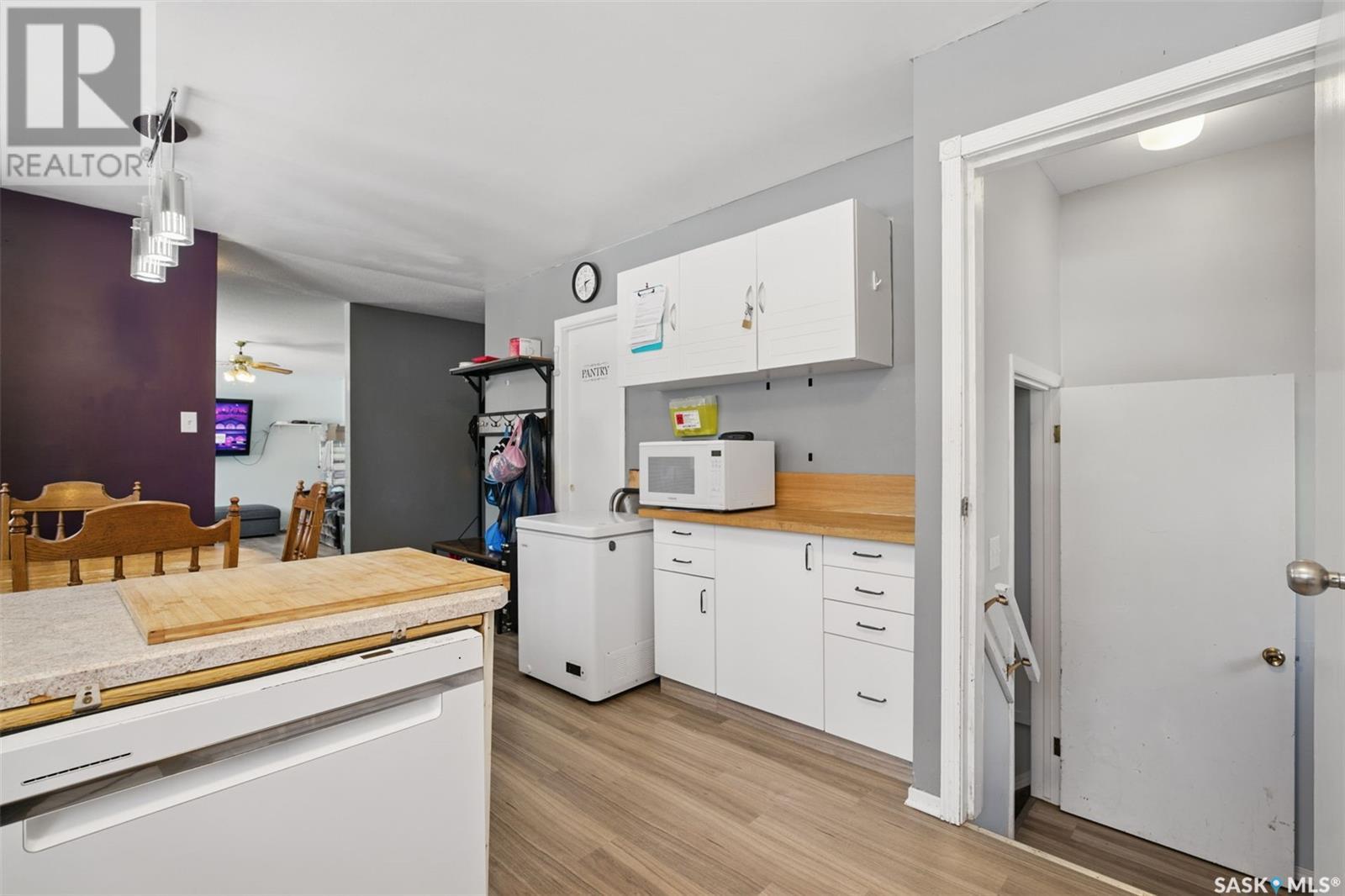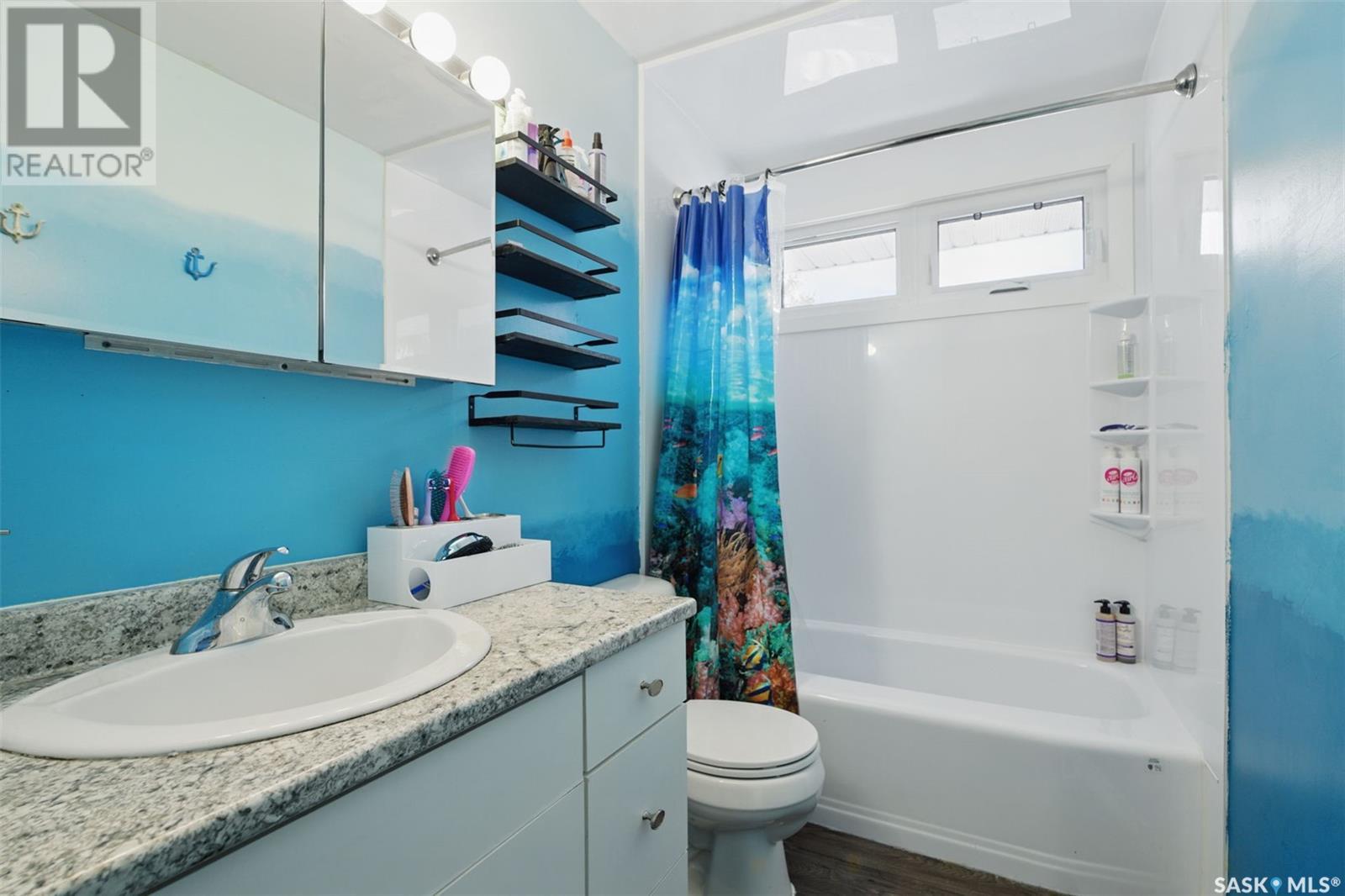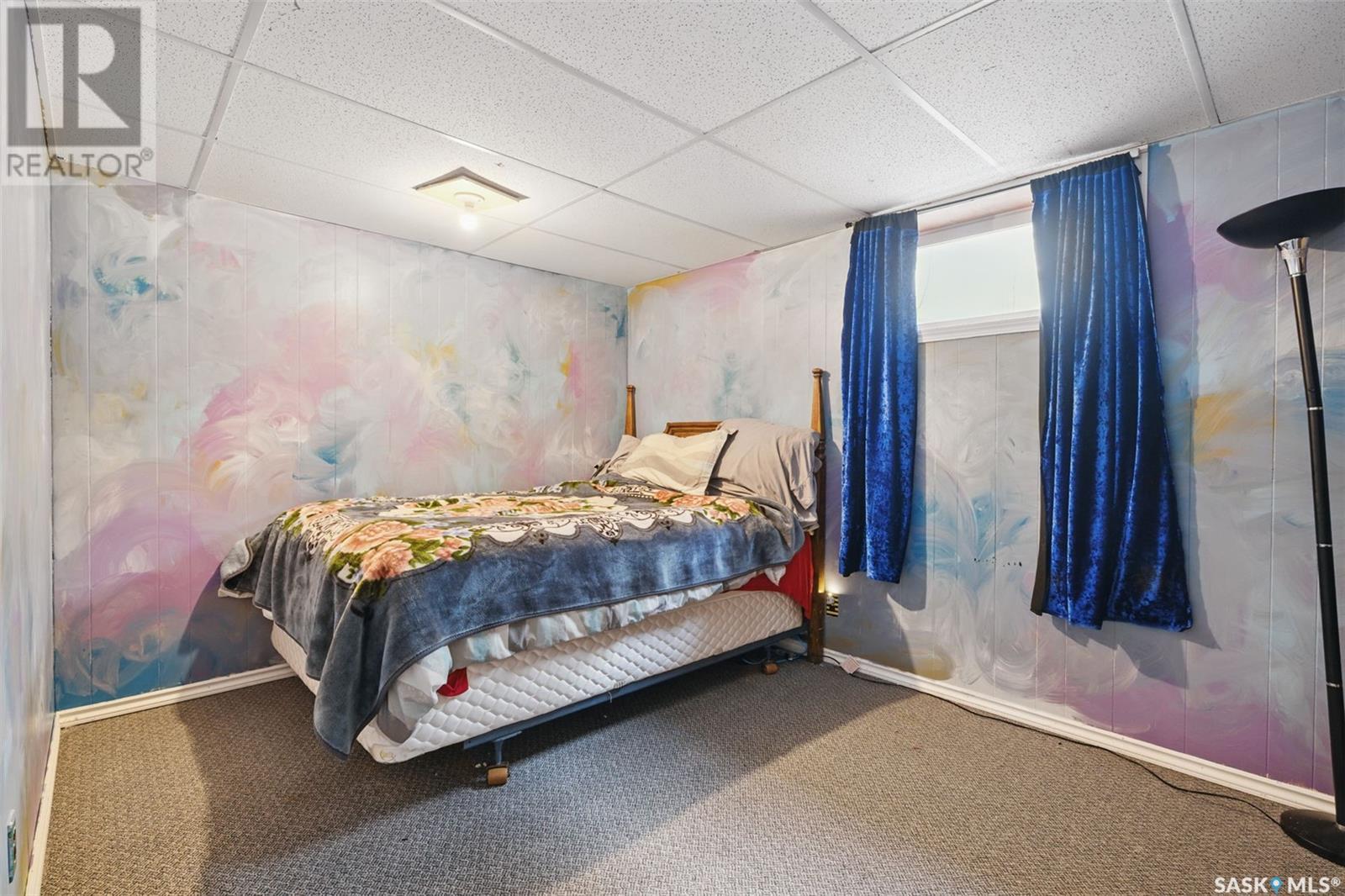5 Bedroom
2 Bathroom
1138 sqft
Bungalow
Central Air Conditioning
Forced Air
Lawn
$394,900
Imagine the possibilities in this charming 1138 sq ft bungalow in the heart of Eastview! The bright and welcoming main floor features a spacious living room with easy-care vinyl plank floors, leading to an open dining and kitchen, envision hosting family gatherings and creating lasting memories here. With three comfortable bedrooms and a 4-piece bathroom, there's plenty of space for everyone. Enjoy the added benefit of newer windows for energy efficiency and comfort. Downstairs, discover a fantastic legal basement suite – perfect for generating income to help with the mortgage, or providing a private space for loved ones. This suite offers two bedrooms, a 3-piece bathroom, a cozy living area, and a functional kitchen. Shared laundry and ample storage make life easy. Step outside to a mature, fully fenced yard, a safe haven for kids and pets. The large deck with a pergola is the ideal spot for summer barbecues and relaxing after a long day. With a large driveway for parking, this Eastview gem offers both comfort and convenience. Don't wait – your new lifestyle awaits! (id:51699)
Property Details
|
MLS® Number
|
SK001723 |
|
Property Type
|
Single Family |
|
Neigbourhood
|
Eastview SA |
|
Features
|
Treed, Irregular Lot Size, Lane, Double Width Or More Driveway |
|
Structure
|
Deck |
Building
|
Bathroom Total
|
2 |
|
Bedrooms Total
|
5 |
|
Appliances
|
Washer, Refrigerator, Dishwasher, Dryer, Storage Shed, Stove |
|
Architectural Style
|
Bungalow |
|
Basement Development
|
Finished |
|
Basement Type
|
Full (finished) |
|
Constructed Date
|
1968 |
|
Cooling Type
|
Central Air Conditioning |
|
Heating Fuel
|
Natural Gas |
|
Heating Type
|
Forced Air |
|
Stories Total
|
1 |
|
Size Interior
|
1138 Sqft |
|
Type
|
House |
Parking
Land
|
Acreage
|
No |
|
Fence Type
|
Fence |
|
Landscape Features
|
Lawn |
|
Size Irregular
|
6212.00 |
|
Size Total
|
6212 Sqft |
|
Size Total Text
|
6212 Sqft |
Rooms
| Level |
Type |
Length |
Width |
Dimensions |
|
Basement |
Living Room |
13 ft |
16 ft ,6 in |
13 ft x 16 ft ,6 in |
|
Basement |
Kitchen/dining Room |
10 ft ,2 in |
12 ft |
10 ft ,2 in x 12 ft |
|
Basement |
3pc Bathroom |
|
|
X x X |
|
Basement |
Bedroom |
9 ft ,6 in |
12 ft ,10 in |
9 ft ,6 in x 12 ft ,10 in |
|
Basement |
Bedroom |
9 ft |
12 ft ,8 in |
9 ft x 12 ft ,8 in |
|
Basement |
Laundry Room |
11 ft ,4 in |
13 ft ,6 in |
11 ft ,4 in x 13 ft ,6 in |
|
Main Level |
Living Room |
17 ft ,7 in |
13 ft ,3 in |
17 ft ,7 in x 13 ft ,3 in |
|
Main Level |
Kitchen |
11 ft ,1 in |
8 ft ,6 in |
11 ft ,1 in x 8 ft ,6 in |
|
Main Level |
Dining Room |
8 ft ,11 in |
11 ft ,1 in |
8 ft ,11 in x 11 ft ,1 in |
|
Main Level |
4pc Bathroom |
|
|
X x X |
|
Main Level |
Bedroom |
13 ft ,9 in |
8 ft ,8 in |
13 ft ,9 in x 8 ft ,8 in |
|
Main Level |
Bedroom |
13 ft ,8 in |
8 ft ,10 in |
13 ft ,8 in x 8 ft ,10 in |
|
Main Level |
Bedroom |
10 ft ,3 in |
9 ft ,11 in |
10 ft ,3 in x 9 ft ,11 in |
https://www.realtor.ca/real-estate/28122131/2802-arlington-avenue-saskatoon-eastview-sa








































