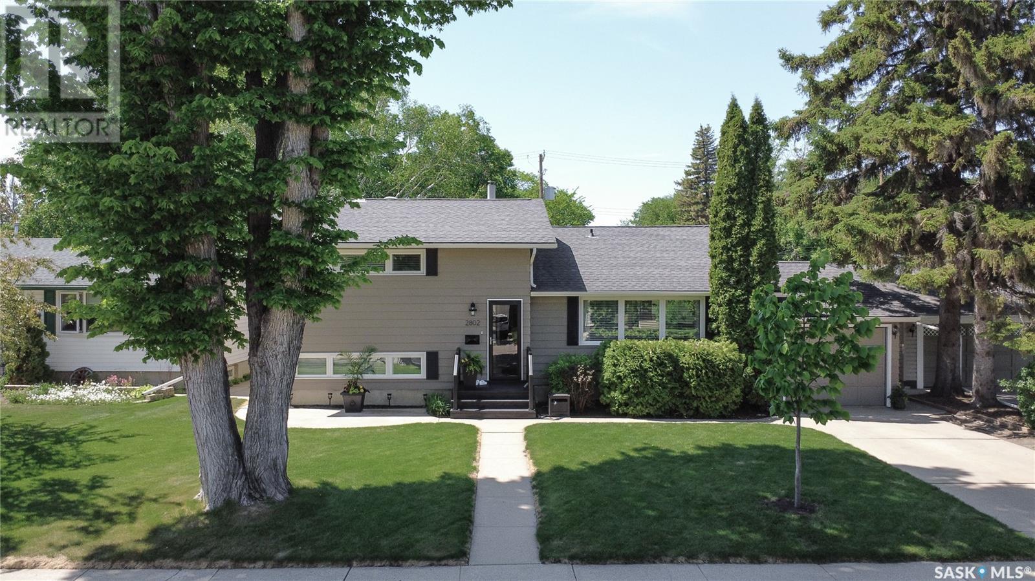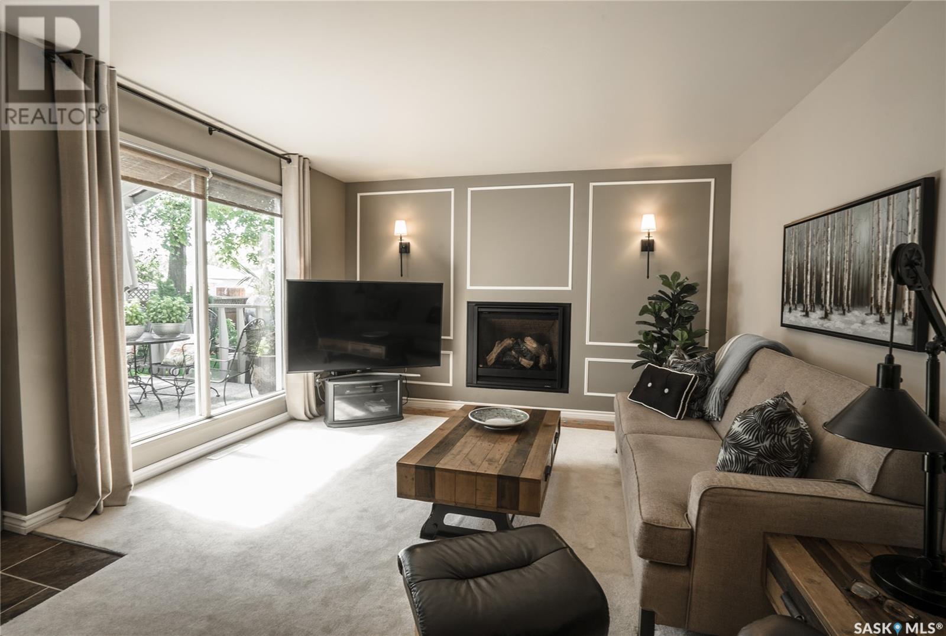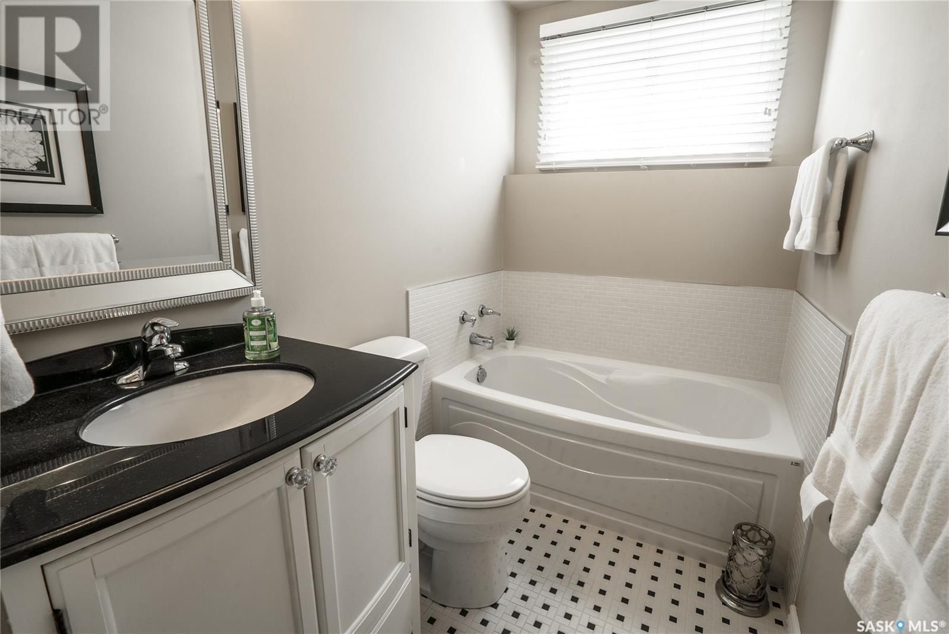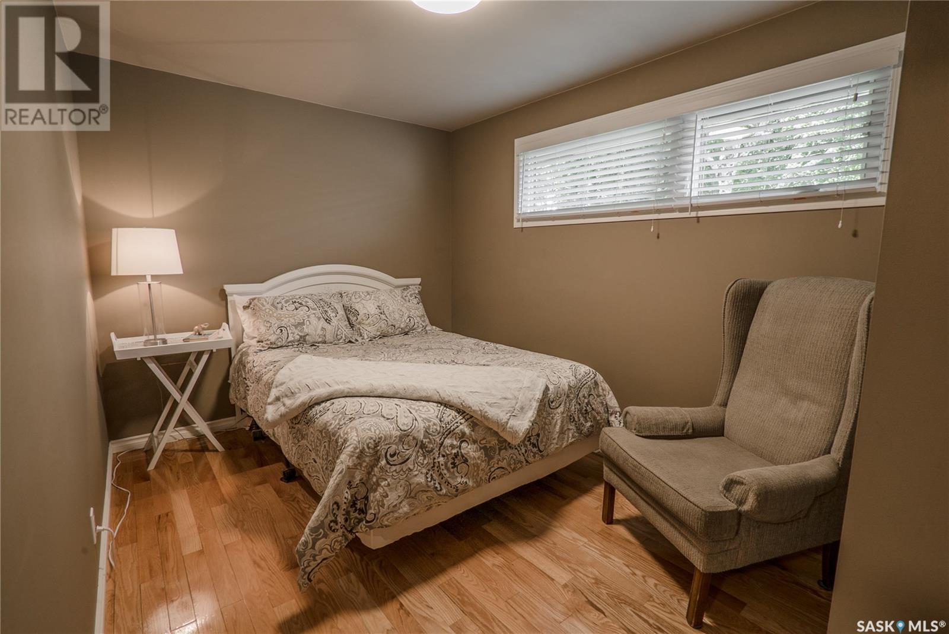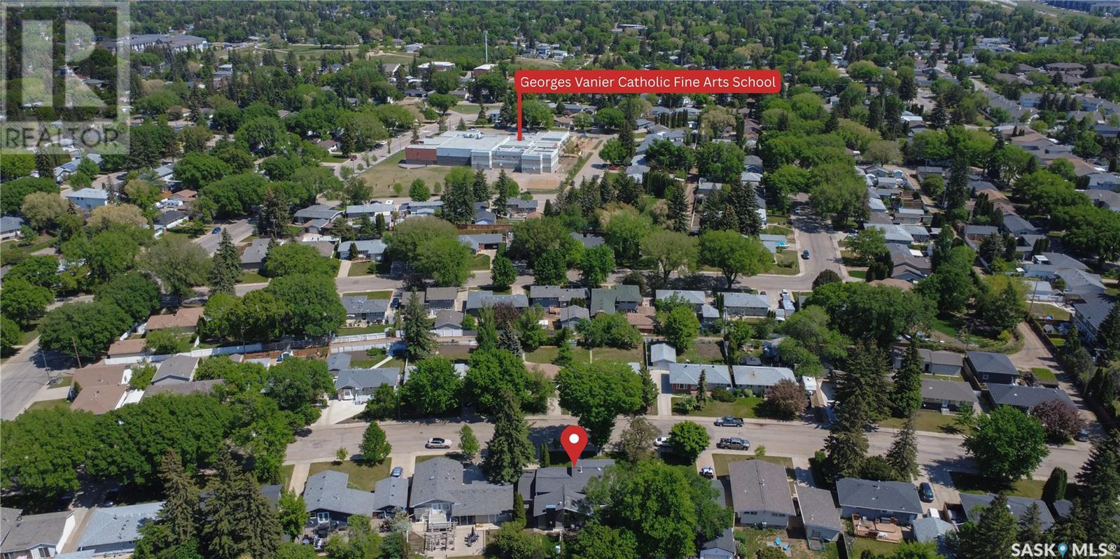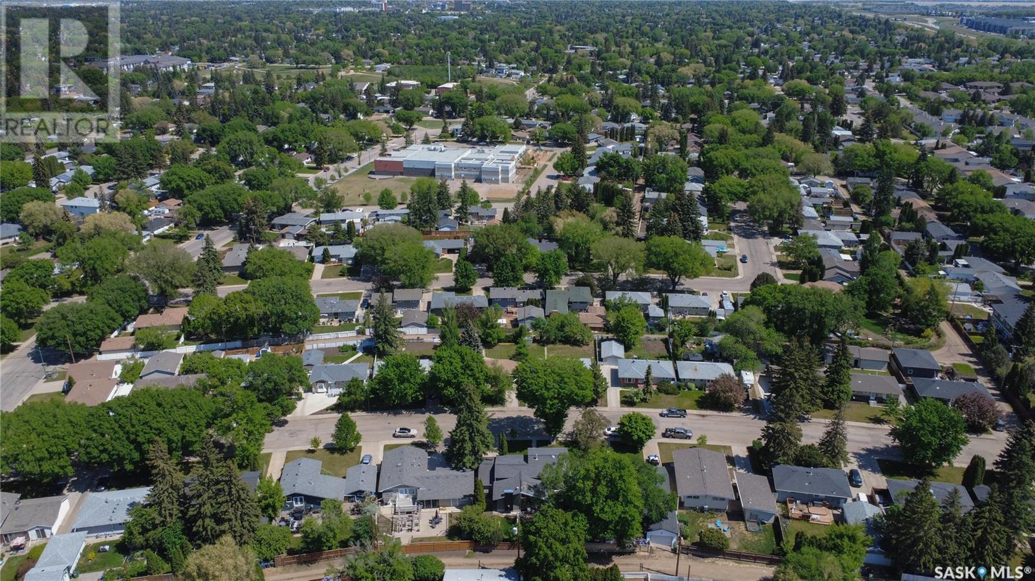4 Bedroom
2 Bathroom
1471 sqft
Fireplace
Central Air Conditioning
Forced Air
Lawn, Garden Area
$525,000
Nestled in a prime location, this fantastic family home, cherished throughout the years, offers impeccable conditions and a mature, park-like yard. Step inside a large front entrance leading to a spacious living and dining area, perfect for entertaining. The main floor boasts a cozy family room with a fireplace, featuring a beautiful window overlooking the serene backyard. Adjacent is a bright, white kitchen with cathedral ceilings, all appliances, patio doors opening onto a covered deck, ideal for enjoying outdoor meals. Main floor laundry and a convenient sink at the separate back entryway. The upper level features two generously sized bedrooms and a completely updated 3/4 bathroom. The third level offers two more good-sized bedrooms and a beautifully renovated 3/4 bath with a luxurious soaker tub. The lower level provides additional living space with a large family and a flex area that could be den, gym or storage. This home also includes a single attached garage, central air conditioning, newer hot water heater. Benefits of an excellent location, just a few blocks away from great schools, parks, and all essential amenities. (id:51699)
Property Details
|
MLS® Number
|
SK007562 |
|
Property Type
|
Single Family |
|
Neigbourhood
|
Adelaide/Churchill |
|
Features
|
Lane |
|
Structure
|
Deck |
Building
|
Bathroom Total
|
2 |
|
Bedrooms Total
|
4 |
|
Appliances
|
Washer, Refrigerator, Dishwasher, Dryer, Microwave, Freezer, Window Coverings, Garage Door Opener Remote(s), Storage Shed, Stove |
|
Basement Development
|
Finished |
|
Basement Type
|
Full (finished) |
|
Constructed Date
|
1958 |
|
Construction Style Split Level
|
Split Level |
|
Cooling Type
|
Central Air Conditioning |
|
Fireplace Fuel
|
Gas |
|
Fireplace Present
|
Yes |
|
Fireplace Type
|
Conventional |
|
Heating Fuel
|
Natural Gas |
|
Heating Type
|
Forced Air |
|
Size Interior
|
1471 Sqft |
|
Type
|
House |
Parking
|
Attached Garage
|
|
|
Parking Space(s)
|
2 |
Land
|
Acreage
|
No |
|
Fence Type
|
Fence |
|
Landscape Features
|
Lawn, Garden Area |
Rooms
| Level |
Type |
Length |
Width |
Dimensions |
|
Second Level |
Bedroom |
10 ft |
13 ft |
10 ft x 13 ft |
|
Second Level |
Bedroom |
9 ft |
12 ft |
9 ft x 12 ft |
|
Second Level |
3pc Bathroom |
|
|
Measurements not available |
|
Third Level |
Bedroom |
8 ft ,4 in |
10 ft ,3 in |
8 ft ,4 in x 10 ft ,3 in |
|
Third Level |
Bedroom |
10 ft ,8 in |
12 ft ,8 in |
10 ft ,8 in x 12 ft ,8 in |
|
Third Level |
3pc Bathroom |
|
|
Measurements not available |
|
Fourth Level |
Family Room |
11 ft ,10 in |
25 ft ,6 in |
11 ft ,10 in x 25 ft ,6 in |
|
Fourth Level |
Den |
11 ft |
13 ft |
11 ft x 13 ft |
|
Fourth Level |
Other |
|
|
Measurements not available |
|
Main Level |
Living Room |
12 ft ,4 in |
20 ft |
12 ft ,4 in x 20 ft |
|
Main Level |
Dining Room |
9 ft ,1 in |
13 ft |
9 ft ,1 in x 13 ft |
|
Main Level |
Family Room |
12 ft ,10 in |
16 ft ,5 in |
12 ft ,10 in x 16 ft ,5 in |
|
Main Level |
Kitchen |
9 ft |
10 ft ,6 in |
9 ft x 10 ft ,6 in |
|
Main Level |
Dining Nook |
8 ft ,9 in |
9 ft ,9 in |
8 ft ,9 in x 9 ft ,9 in |
|
Main Level |
Laundry Room |
|
|
Measurements not available |
https://www.realtor.ca/real-estate/28384777/2802-maceachern-avenue-saskatoon-adelaidechurchill

