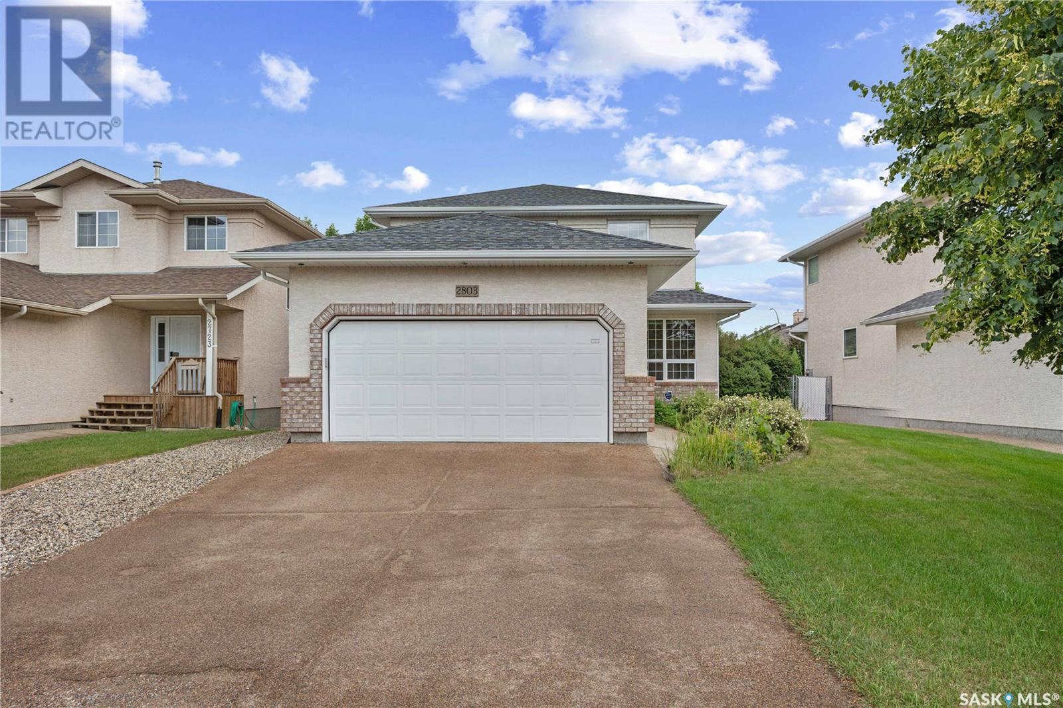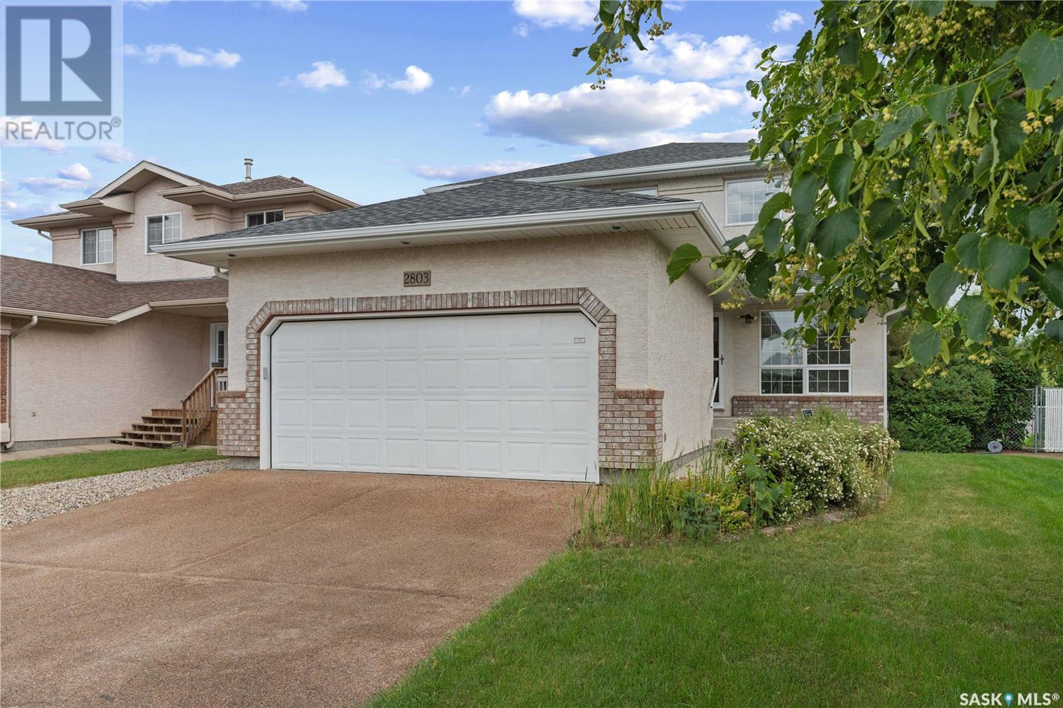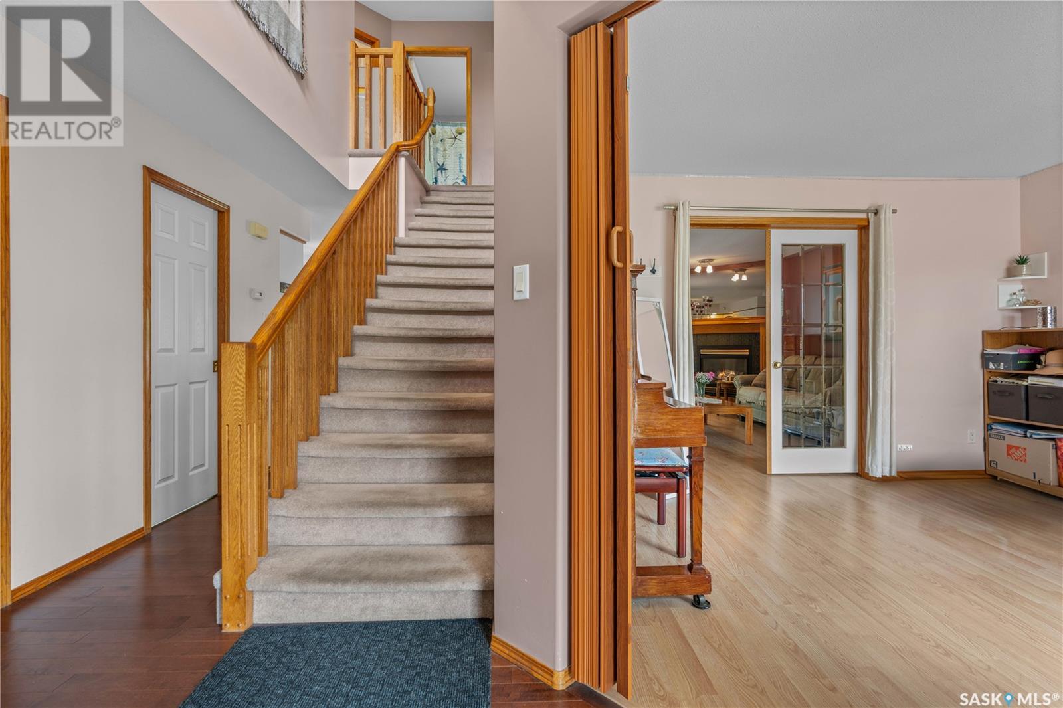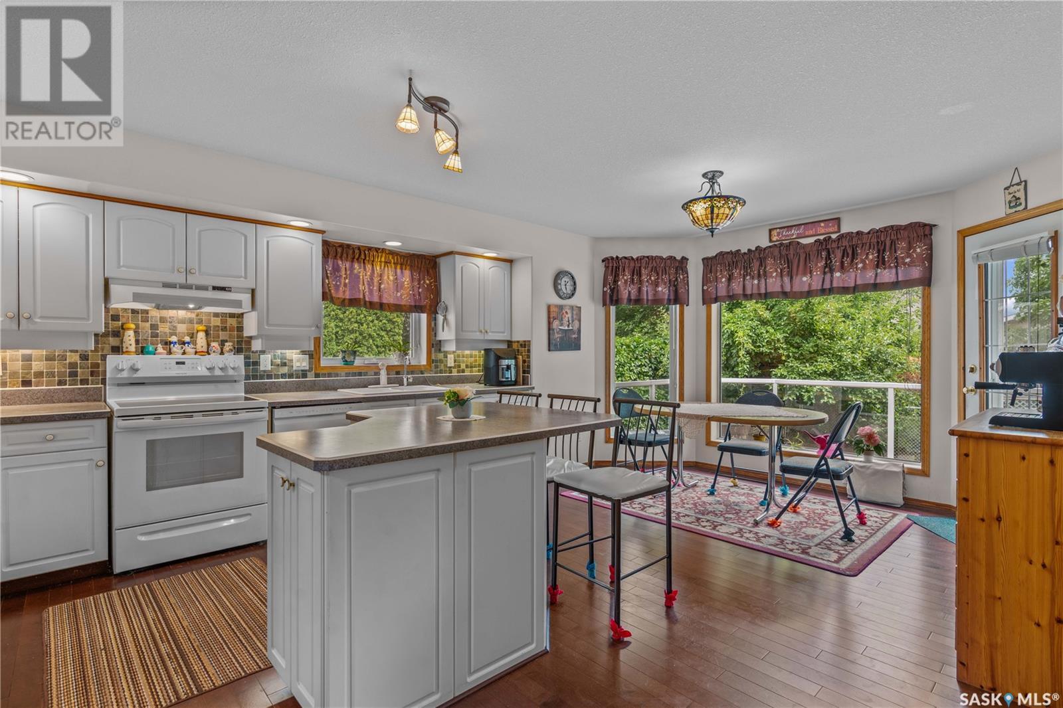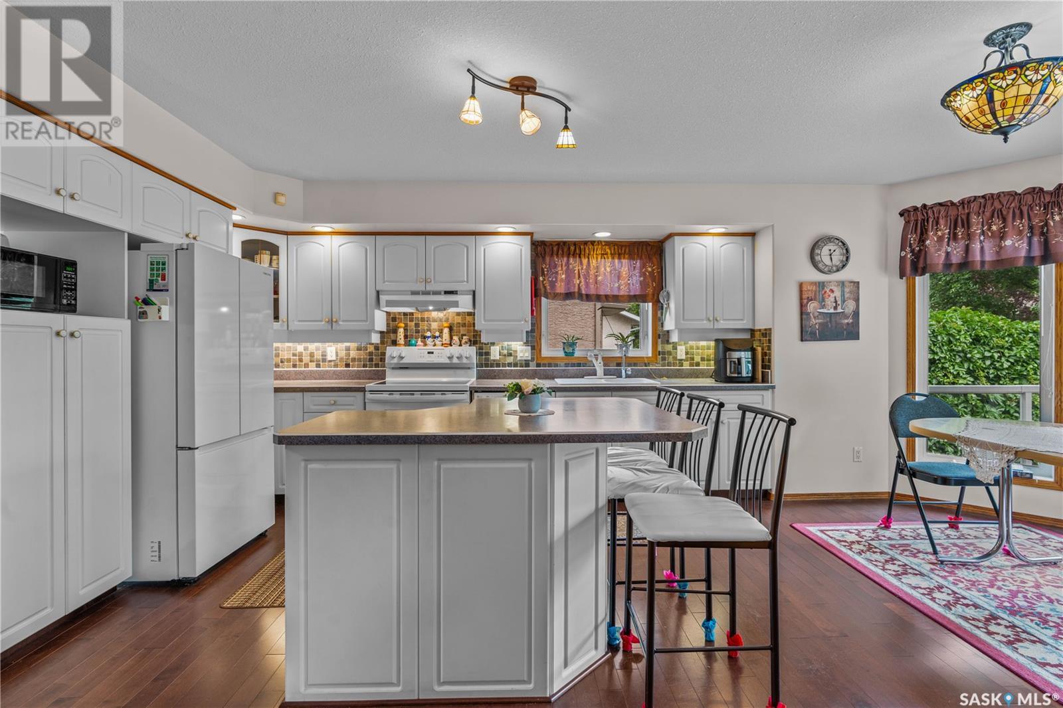4 Bedroom
3 Bathroom
1705 sqft
2 Level
Fireplace
Central Air Conditioning
Forced Air
Lawn, Underground Sprinkler, Garden Area
$549,900
This 1700 Sq ft home offers the following: kitchen, dining, and living rooms are open to each other with abundant natural light from the large east facing windows that provide a view of the back yard. The Living room features a gas fireplace and French doors leading to the front sitting room/office. Main floor laundry and 1/2 bath complete the main level. The 2nd story hosts the master suite complete with 4 piece ensuite bathroom, and spacious walk-in closet, main 4 piece bathroom, and two additional bedrooms. The basement has a large finished rec room, and bedroom. From the dining area access the maintenance free tiered deck and backyard that has an apple tree and two ornamental pair trees. The attached 21'X21' garage provides space for two vehicles plus storage. E & O.E.... As per the Seller’s direction, all offers will be presented on 2025-07-12 at 4:00 PM (id:51699)
Property Details
|
MLS® Number
|
SK011979 |
|
Property Type
|
Single Family |
|
Neigbourhood
|
Windsor Park |
|
Features
|
Treed, Rectangular, Double Width Or More Driveway |
|
Structure
|
Deck |
Building
|
Bathroom Total
|
3 |
|
Bedrooms Total
|
4 |
|
Appliances
|
Washer, Refrigerator, Dishwasher, Dryer, Window Coverings, Hood Fan, Stove |
|
Architectural Style
|
2 Level |
|
Basement Development
|
Finished |
|
Basement Type
|
Full (finished) |
|
Constructed Date
|
1998 |
|
Cooling Type
|
Central Air Conditioning |
|
Fireplace Fuel
|
Gas |
|
Fireplace Present
|
Yes |
|
Fireplace Type
|
Conventional |
|
Heating Fuel
|
Natural Gas |
|
Heating Type
|
Forced Air |
|
Stories Total
|
2 |
|
Size Interior
|
1705 Sqft |
|
Type
|
House |
Parking
|
Attached Garage
|
|
|
Parking Space(s)
|
4 |
Land
|
Acreage
|
No |
|
Fence Type
|
Fence |
|
Landscape Features
|
Lawn, Underground Sprinkler, Garden Area |
|
Size Irregular
|
4965.00 |
|
Size Total
|
4965 Sqft |
|
Size Total Text
|
4965 Sqft |
Rooms
| Level |
Type |
Length |
Width |
Dimensions |
|
Second Level |
Primary Bedroom |
11 ft ,2 in |
12 ft ,10 in |
11 ft ,2 in x 12 ft ,10 in |
|
Second Level |
4pc Ensuite Bath |
7 ft ,11 in |
10 ft ,11 in |
7 ft ,11 in x 10 ft ,11 in |
|
Second Level |
Bedroom |
10 ft ,2 in |
12 ft ,1 in |
10 ft ,2 in x 12 ft ,1 in |
|
Second Level |
Bedroom |
9 ft ,11 in |
10 ft ,4 in |
9 ft ,11 in x 10 ft ,4 in |
|
Second Level |
4pc Bathroom |
|
|
X x X |
|
Basement |
Other |
12 ft ,5 in |
25 ft ,7 in |
12 ft ,5 in x 25 ft ,7 in |
|
Basement |
Bedroom |
12 ft ,7 in |
13 ft ,3 in |
12 ft ,7 in x 13 ft ,3 in |
|
Main Level |
Living Room |
13 ft ,2 in |
15 ft ,8 in |
13 ft ,2 in x 15 ft ,8 in |
|
Main Level |
Kitchen |
11 ft ,11 in |
18 ft ,1 in |
11 ft ,11 in x 18 ft ,1 in |
|
Main Level |
Den |
10 ft ,9 in |
13 ft ,1 in |
10 ft ,9 in x 13 ft ,1 in |
|
Main Level |
2pc Bathroom |
|
|
X x X |
|
Main Level |
Laundry Room |
|
|
X x X |
https://www.realtor.ca/real-estate/28582417/2803-hayden-park-road-regina-windsor-park

