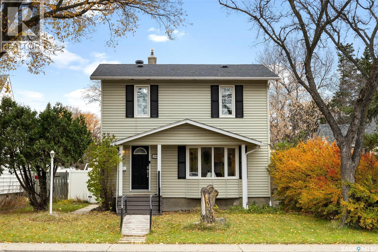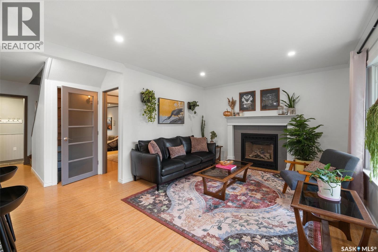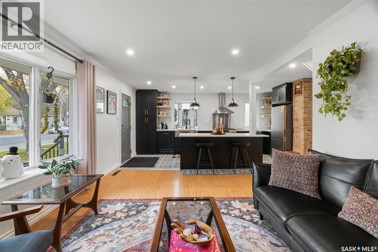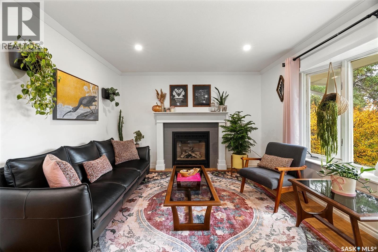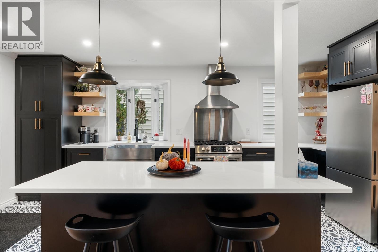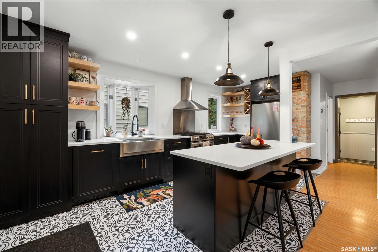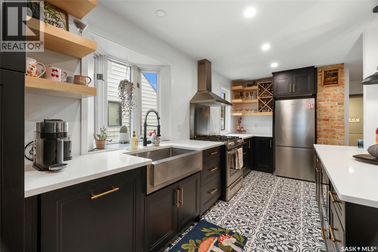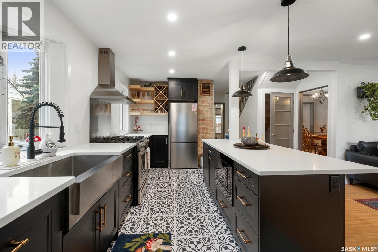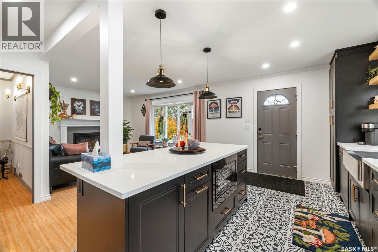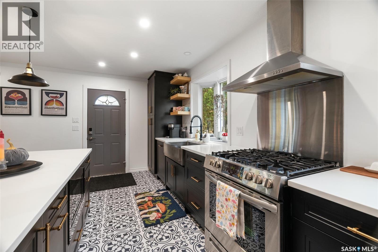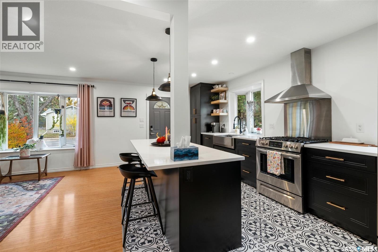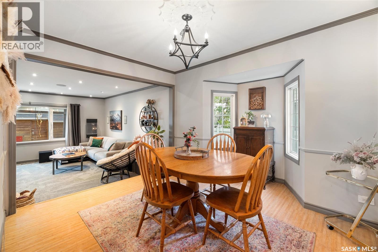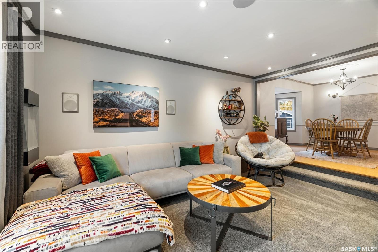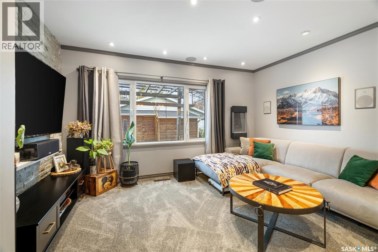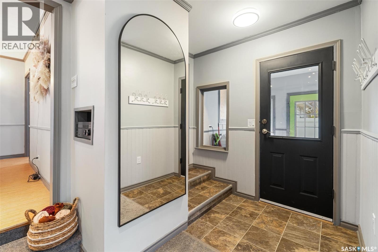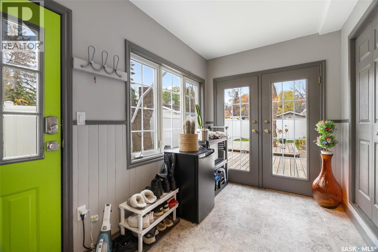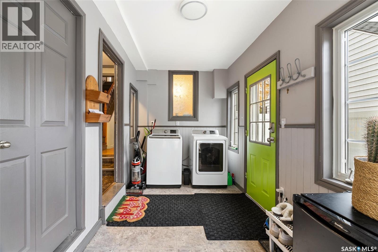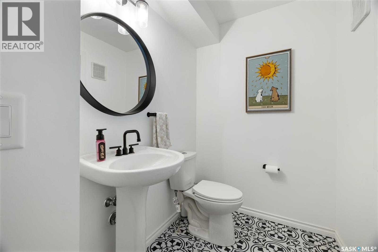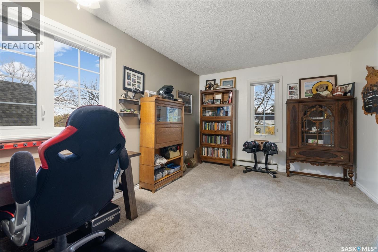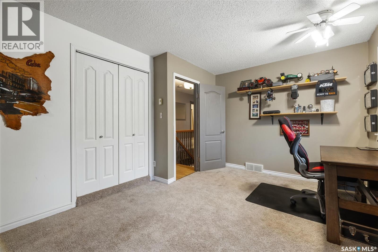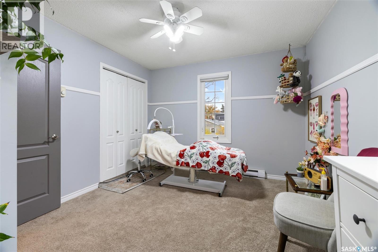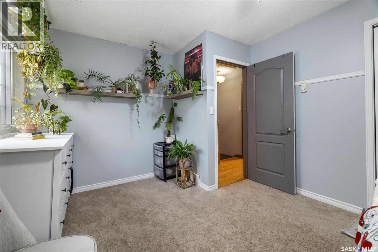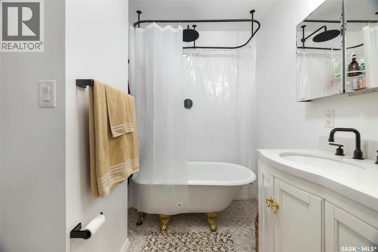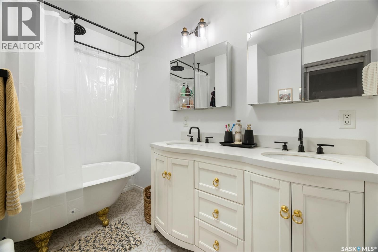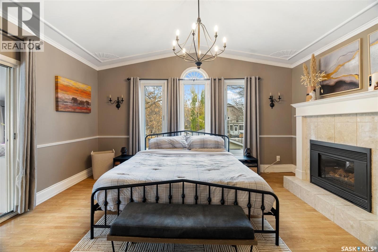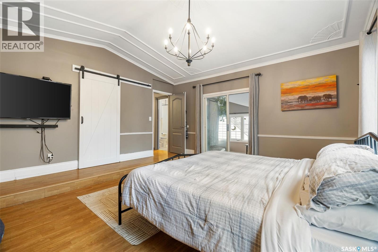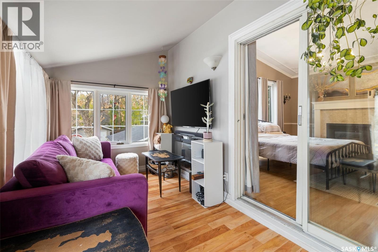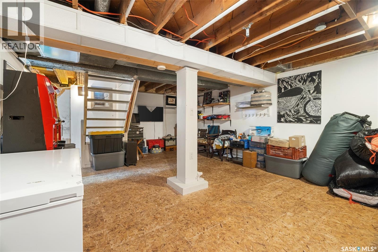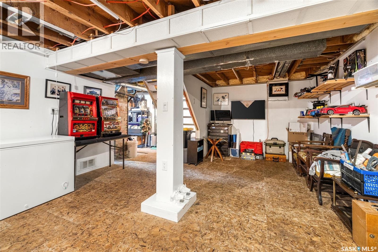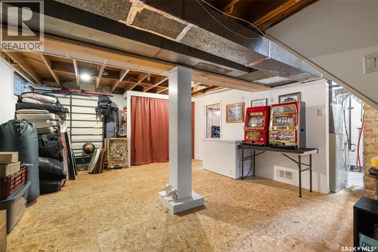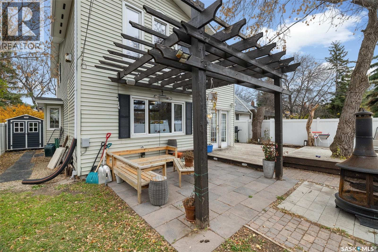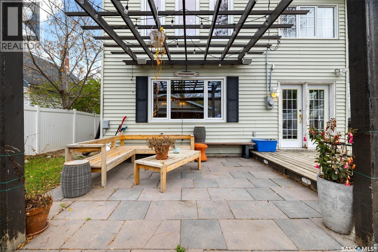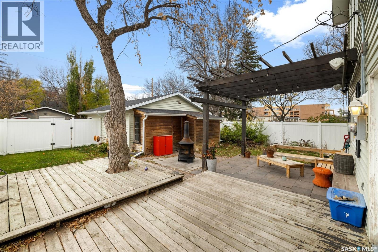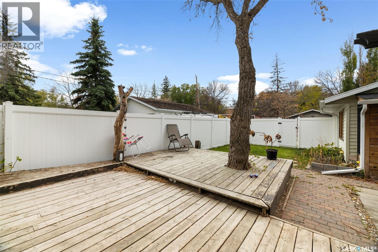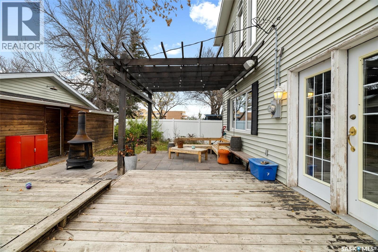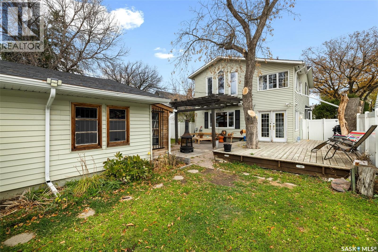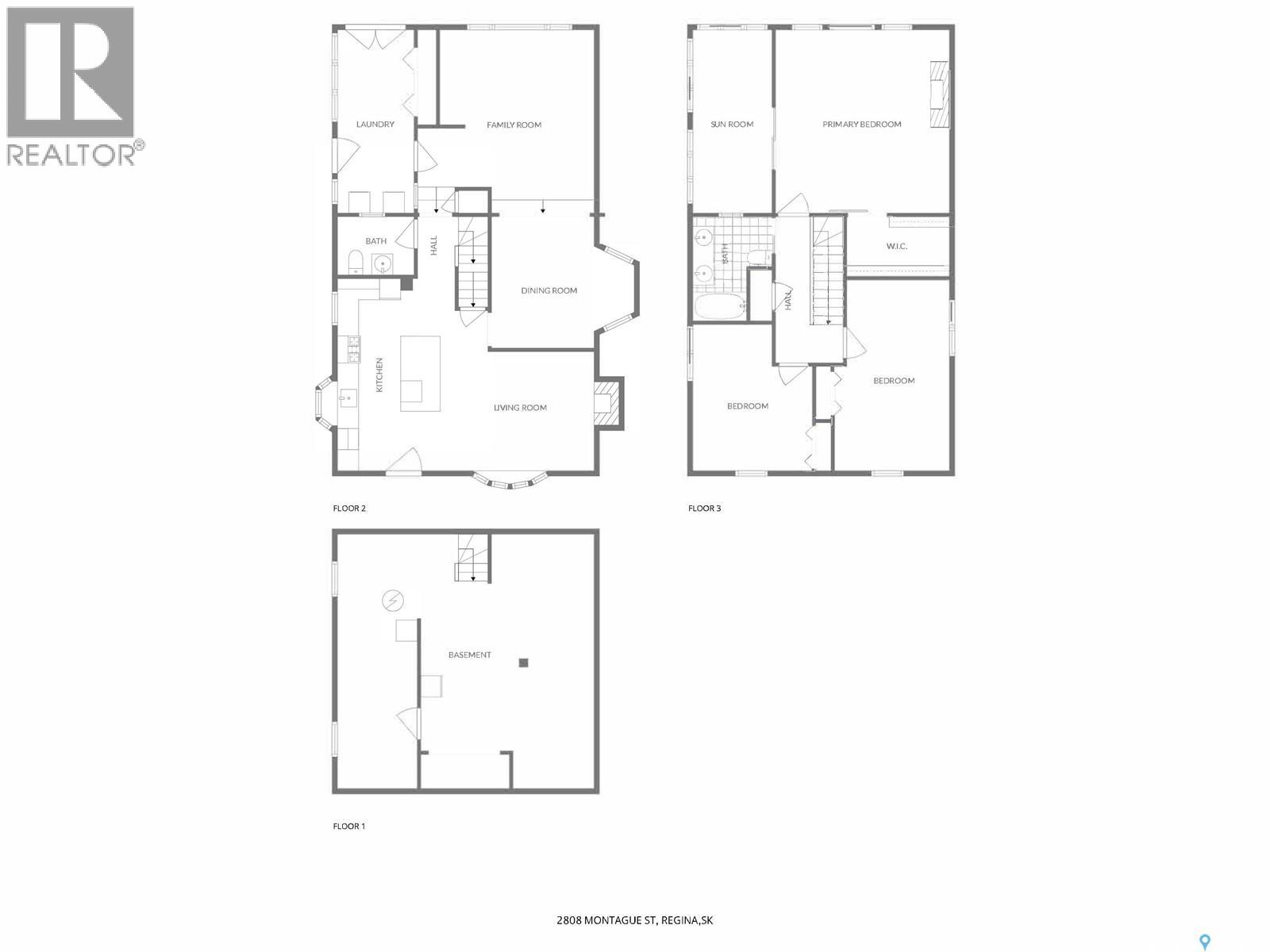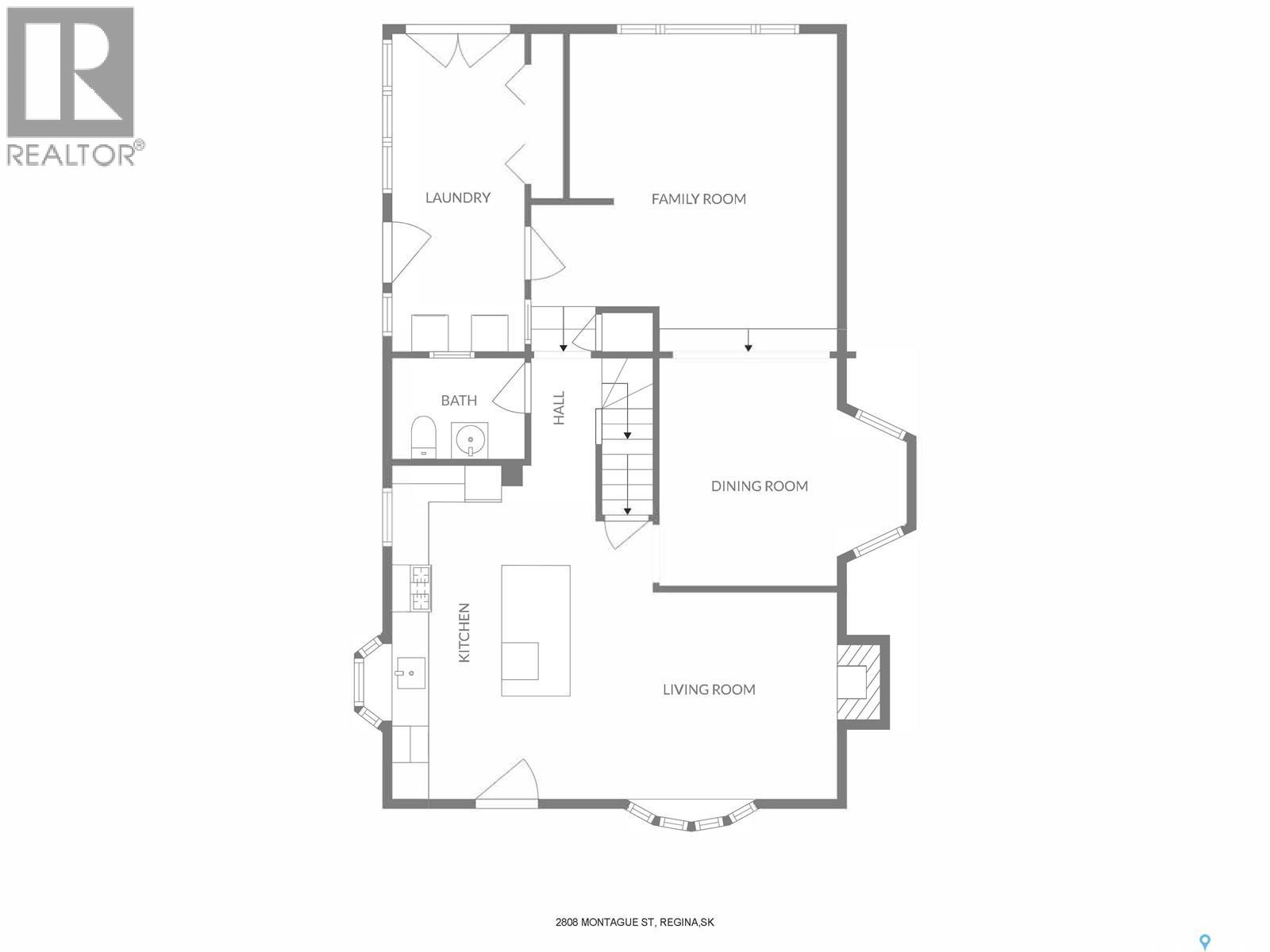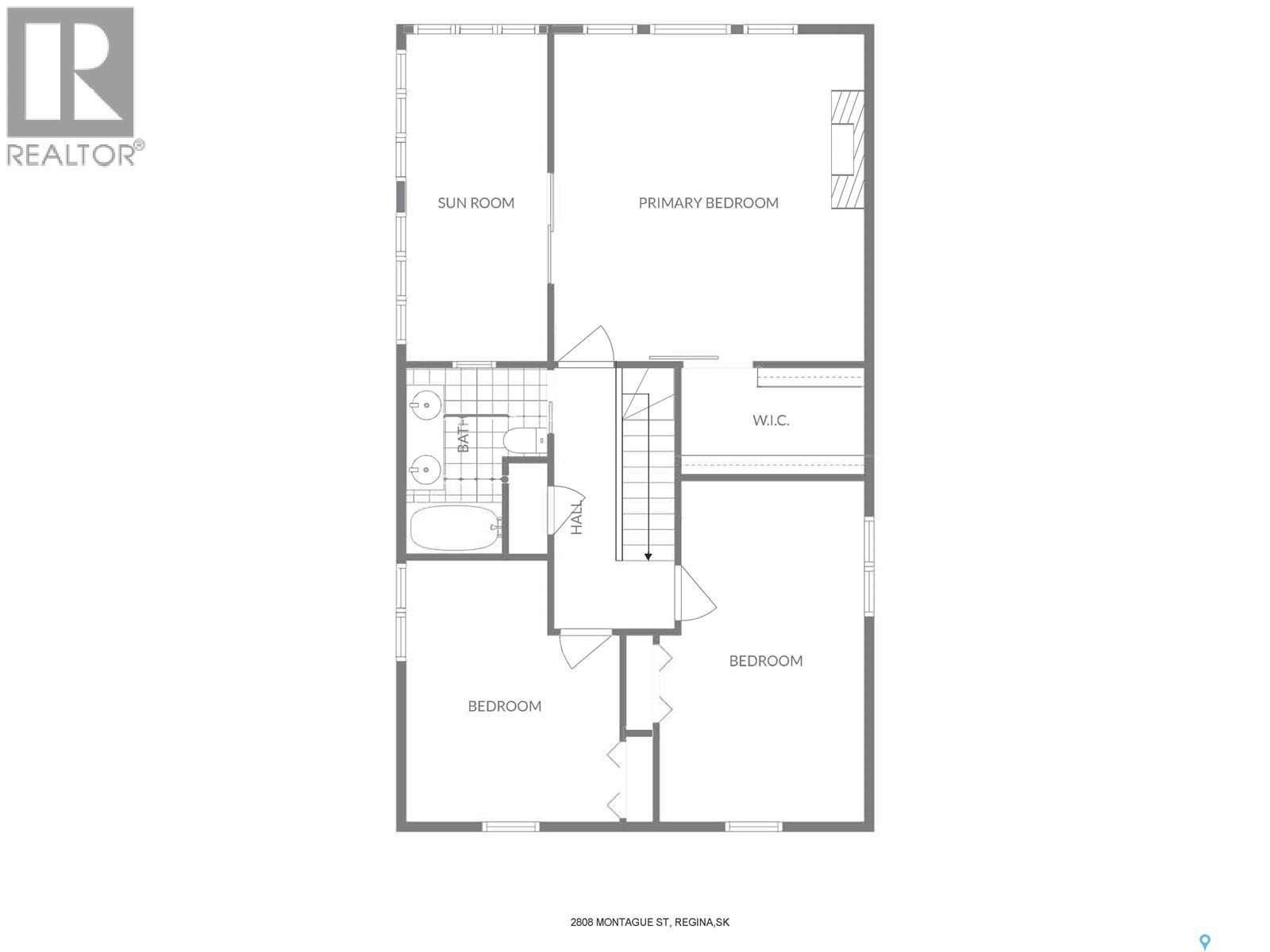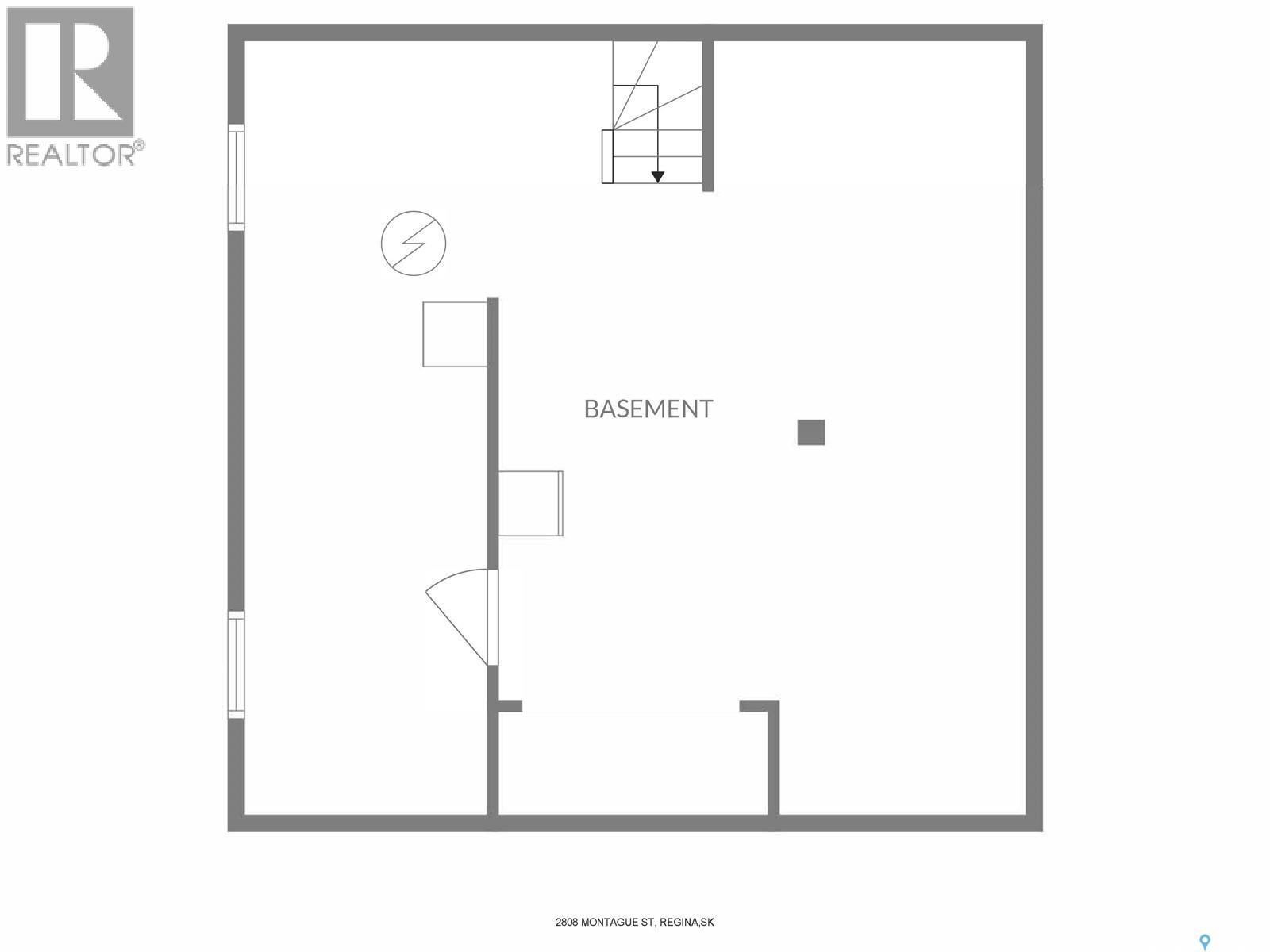2808 Montague Street Regina, Saskatchewan S4S 1Z2
$474,900
Timeless character and modern design come together in this beautifully renovated 2,049 sq ft home in the highly desirable area of River Heights. 2808 Montague is set on a large 5,715 sq. ft. lot, and this property provides both comfort and space inside and out. The main floor features a renovated kitchen designed with striking black shaker cabinets, quartz countertops, a gas stove, and a stainless steel farmhouse apron sink. The black and white patterned vinyl tile adds a touch of vintage charm, tying together the kitchen’s modern-meets-classic aesthetic. The inviting living room showcases a traditional mantle with a gas fireplace, while the dining room exudes character with its bay window and ceiling medallion, adding architectural detail and warmth. A secondary sunk-in living room offers an additional gathering space, complete with an electric fireplace - perfect for those cozy evenings. Practicality meets design in the spacious mudroom, which includes main-floor laundry and garden doors leading to the backyard and deck, ideal for relaxing or entertaining. A convenient powder room with a pedestal sink completes the main floor. Upstairs, the primary bedroom impresses with vaulted 10-foot ceilings and its own gas fireplace, creating a luxurious retreat. The adjoining sunroom is a standout feature - bright, peaceful, and truly special. To top it off, the walk in closet adds the perfect finishing touch. The main bathroom has been thoughtfully renovated with a traditional double-sink vanity and a cast iron clawfoot tub, adding a timeless vintage touch. Two additional well-sized bedrooms complete the upper level. Outside, the double detached heated garage - with two extra adjacent parking spaces - provides ample room for vehicles and storage. Altogether, this home perfectly balances character and comfort, offering versatile living spaces and a thoughtfully updated interior that feels both welcoming and refined. As per the Seller’s direction, all offers will be presented on 10/27/2025 7:00PM. (id:51699)
Open House
This property has open houses!
10:00 am
Ends at:12:00 pm
3 BDRM / 1½ BATH / 2049 SQFT ASKING PRICE: $474900 POSSESSION: December 12/NEG
11:00 am
Ends at:1:00 pm
3 BDRM / 1½ BATH / 2049 SQFT ASKING PRICE: $474900 POSSESSION: December 12/NEG
Property Details
| MLS® Number | SK021626 |
| Property Type | Single Family |
| Neigbourhood | River Heights RG |
| Features | Treed, Lane, Rectangular, Double Width Or More Driveway |
| Structure | Deck |
Building
| Bathroom Total | 2 |
| Bedrooms Total | 3 |
| Appliances | Washer, Refrigerator, Dishwasher, Dryer, Microwave, Window Coverings, Garage Door Opener Remote(s), Hood Fan, Stove |
| Architectural Style | 2 Level |
| Basement Development | Partially Finished |
| Basement Type | Full, Crawl Space (partially Finished) |
| Constructed Date | 1950 |
| Cooling Type | Central Air Conditioning |
| Fireplace Fuel | Electric,gas |
| Fireplace Present | Yes |
| Fireplace Type | Conventional,conventional |
| Heating Fuel | Natural Gas |
| Heating Type | Forced Air |
| Stories Total | 2 |
| Size Interior | 2049 Sqft |
| Type | House |
Parking
| Detached Garage | |
| Heated Garage | |
| Parking Space(s) | 4 |
Land
| Acreage | No |
| Fence Type | Fence |
| Landscape Features | Lawn |
| Size Irregular | 5715.00 |
| Size Total | 5715 Sqft |
| Size Total Text | 5715 Sqft |
Rooms
| Level | Type | Length | Width | Dimensions |
|---|---|---|---|---|
| Second Level | Primary Bedroom | 16' x 15'05" | ||
| Second Level | Sunroom | 15'08" x 7'04" | ||
| Second Level | Bedroom | 13'02" x 10'09" | ||
| Second Level | 5pc Bathroom | X x X | ||
| Second Level | Bedroom | 15'06" x 10'05" | ||
| Basement | Other | X x X | ||
| Basement | Other | X x X | ||
| Main Level | Kitchen | 9'03" x 18' | ||
| Main Level | Living Room | 11' 07" x 14' 05" | ||
| Main Level | Dining Room | 12'01" x 9'04" | ||
| Main Level | Living Room | 13'10" x 15'10" | ||
| Main Level | 2pc Bathroom | X x X | ||
| Main Level | Other | 7' x 15'04" |
https://www.realtor.ca/real-estate/29028630/2808-montague-street-regina-river-heights-rg
Interested?
Contact us for more information

