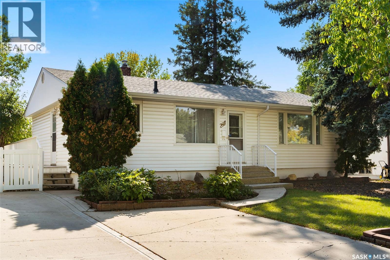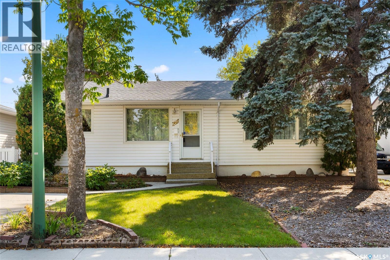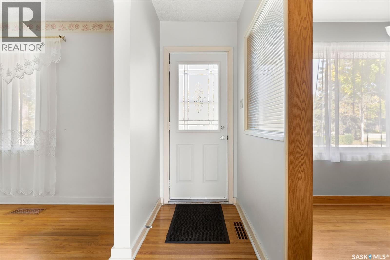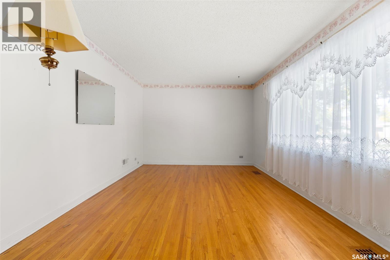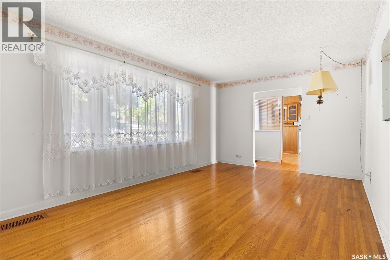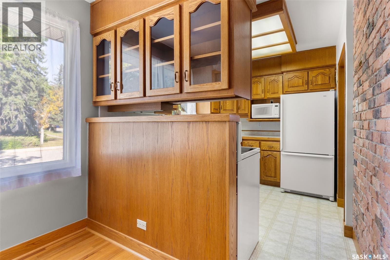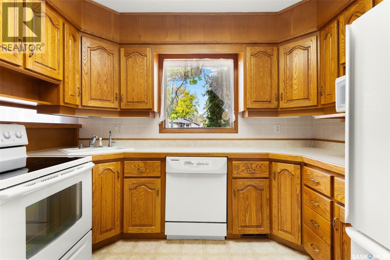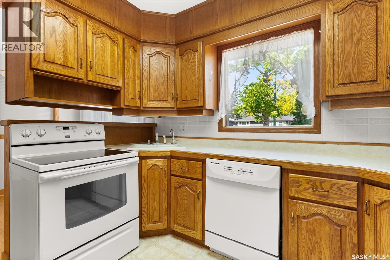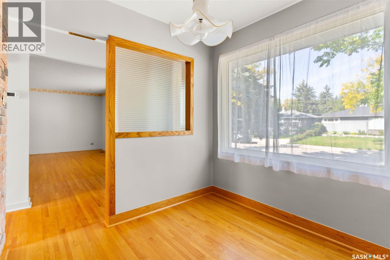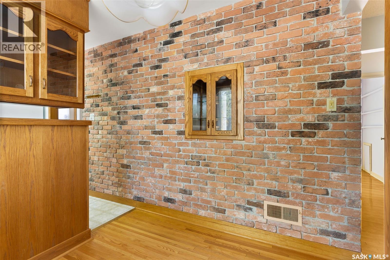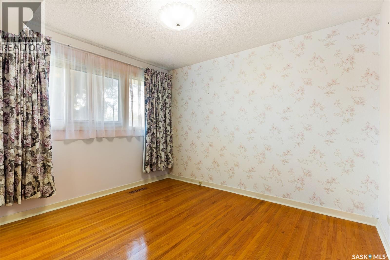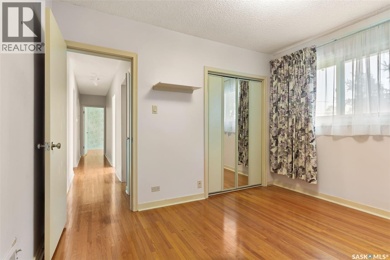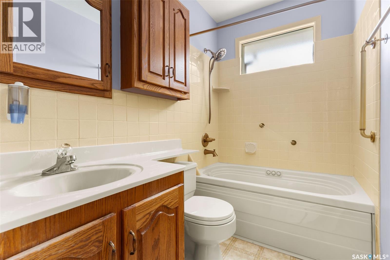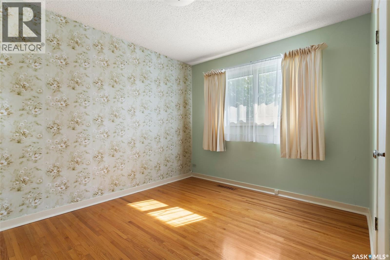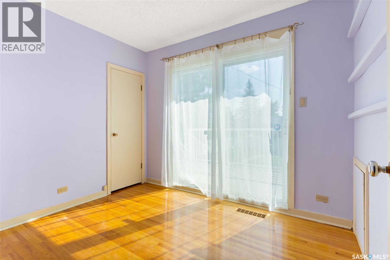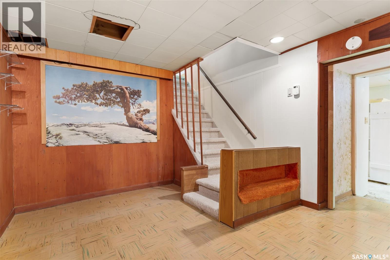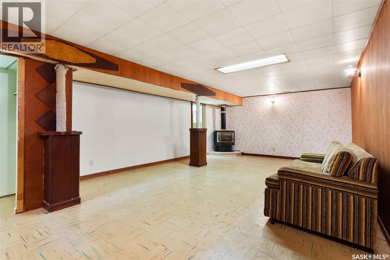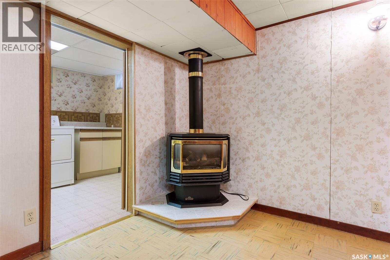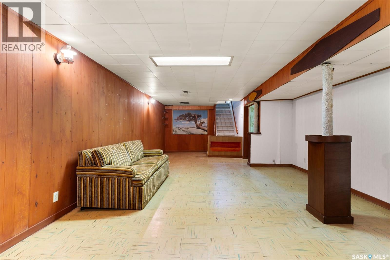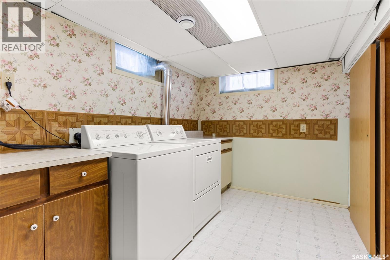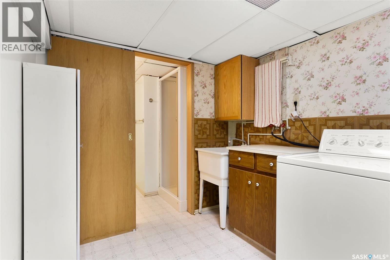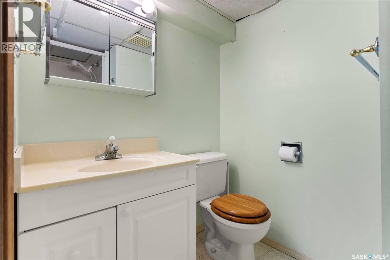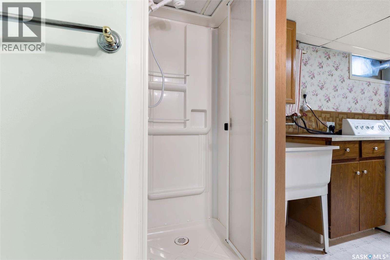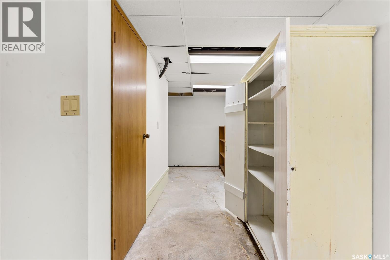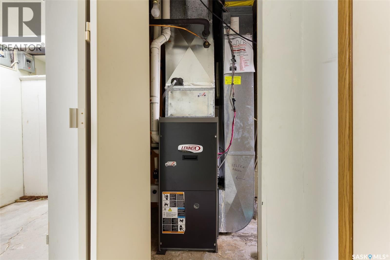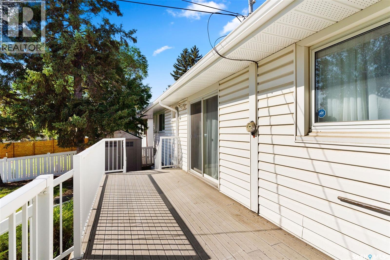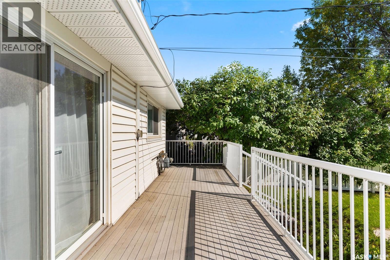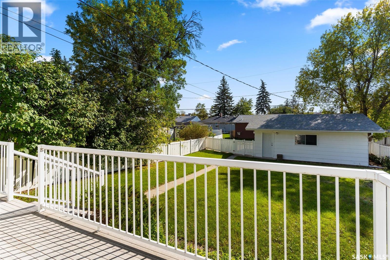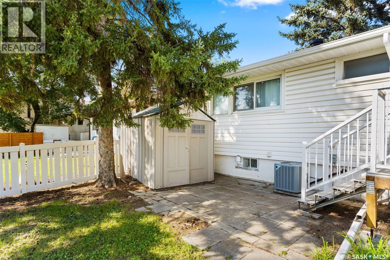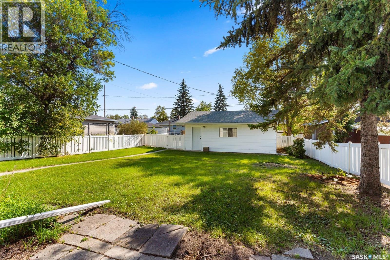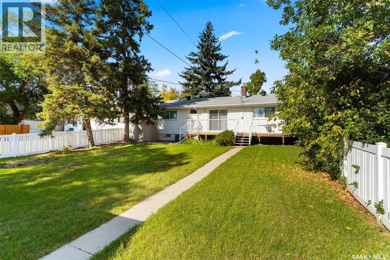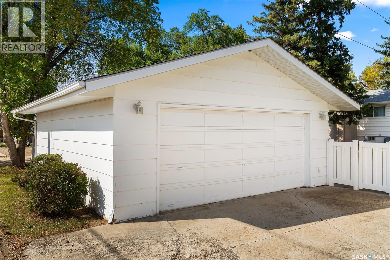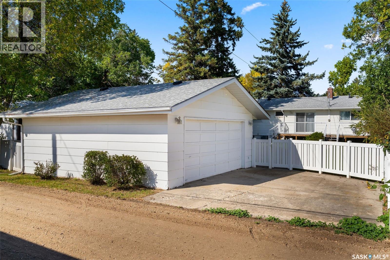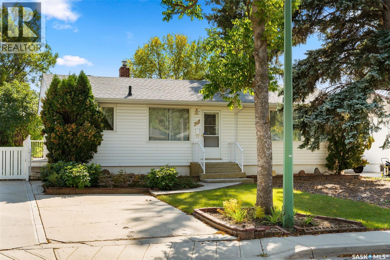3 Bedroom
2 Bathroom
1008 sqft
Bungalow
Fireplace
Central Air Conditioning
Forced Air
Lawn
$339,900
Fantastic location in the heart of Lakeview on a spacious 7,000 sq. ft. lot! This just over-1,000 sq. ft. bungalow offers timeless charm with original hardwood floors and large front windows that fill the living room with natural light. The dining area flows into a functional kitchen with oak cabinetry and classic white appliances. Three main-floor bedrooms and a clean four-piece bath complete the main level. The finished basement adds a generous rec room, a 3-piece bath, laundry room and a workshop/storage area for extra versatility. The south-facing backyard features a large deck, ample green space for kids or pets, a storage shed and an insulated double garage. A solid home on a large lot in one of Regina’s most desirable areas, offering plenty of potential to enjoy as is or personalize to your taste. (id:51699)
Property Details
|
MLS® Number
|
SK019120 |
|
Property Type
|
Single Family |
|
Neigbourhood
|
Lakeview RG |
|
Features
|
Treed, Lane, Sump Pump |
|
Structure
|
Deck |
Building
|
Bathroom Total
|
2 |
|
Bedrooms Total
|
3 |
|
Appliances
|
Washer, Refrigerator, Dishwasher, Dryer, Microwave, Window Coverings, Storage Shed, Stove |
|
Architectural Style
|
Bungalow |
|
Basement Development
|
Finished |
|
Basement Type
|
Full (finished) |
|
Constructed Date
|
1953 |
|
Cooling Type
|
Central Air Conditioning |
|
Fireplace Fuel
|
Gas |
|
Fireplace Present
|
Yes |
|
Fireplace Type
|
Conventional |
|
Heating Fuel
|
Natural Gas |
|
Heating Type
|
Forced Air |
|
Stories Total
|
1 |
|
Size Interior
|
1008 Sqft |
|
Type
|
House |
Parking
|
Detached Garage
|
|
|
Parking Space(s)
|
5 |
Land
|
Acreage
|
No |
|
Fence Type
|
Fence |
|
Landscape Features
|
Lawn |
|
Size Irregular
|
7006.00 |
|
Size Total
|
7006 Sqft |
|
Size Total Text
|
7006 Sqft |
Rooms
| Level |
Type |
Length |
Width |
Dimensions |
|
Basement |
3pc Bathroom |
|
|
X x X |
|
Basement |
Storage |
10 ft |
8 ft ,1 in |
10 ft x 8 ft ,1 in |
|
Basement |
Other |
30 ft ,11 in |
13 ft ,10 in |
30 ft ,11 in x 13 ft ,10 in |
|
Basement |
Laundry Room |
12 ft ,3 in |
7 ft ,5 in |
12 ft ,3 in x 7 ft ,5 in |
|
Basement |
Other |
21 ft ,6 in |
5 ft ,7 in |
21 ft ,6 in x 5 ft ,7 in |
|
Main Level |
Living Room |
19 ft ,2 in |
11 ft ,4 in |
19 ft ,2 in x 11 ft ,4 in |
|
Main Level |
Dining Room |
8 ft |
7 ft ,8 in |
8 ft x 7 ft ,8 in |
|
Main Level |
Kitchen |
10 ft ,8 in |
8 ft ,2 in |
10 ft ,8 in x 8 ft ,2 in |
|
Main Level |
Bedroom |
11 ft ,6 in |
10 ft ,3 in |
11 ft ,6 in x 10 ft ,3 in |
|
Main Level |
4pc Bathroom |
|
|
X x X |
|
Main Level |
Bedroom |
10 ft ,1 in |
8 ft ,3 in |
10 ft ,1 in x 8 ft ,3 in |
|
Main Level |
Bedroom |
11 ft ,5 in |
9 ft ,8 in |
11 ft ,5 in x 9 ft ,8 in |
https://www.realtor.ca/real-estate/28906297/2811-sinton-avenue-regina-lakeview-rg

