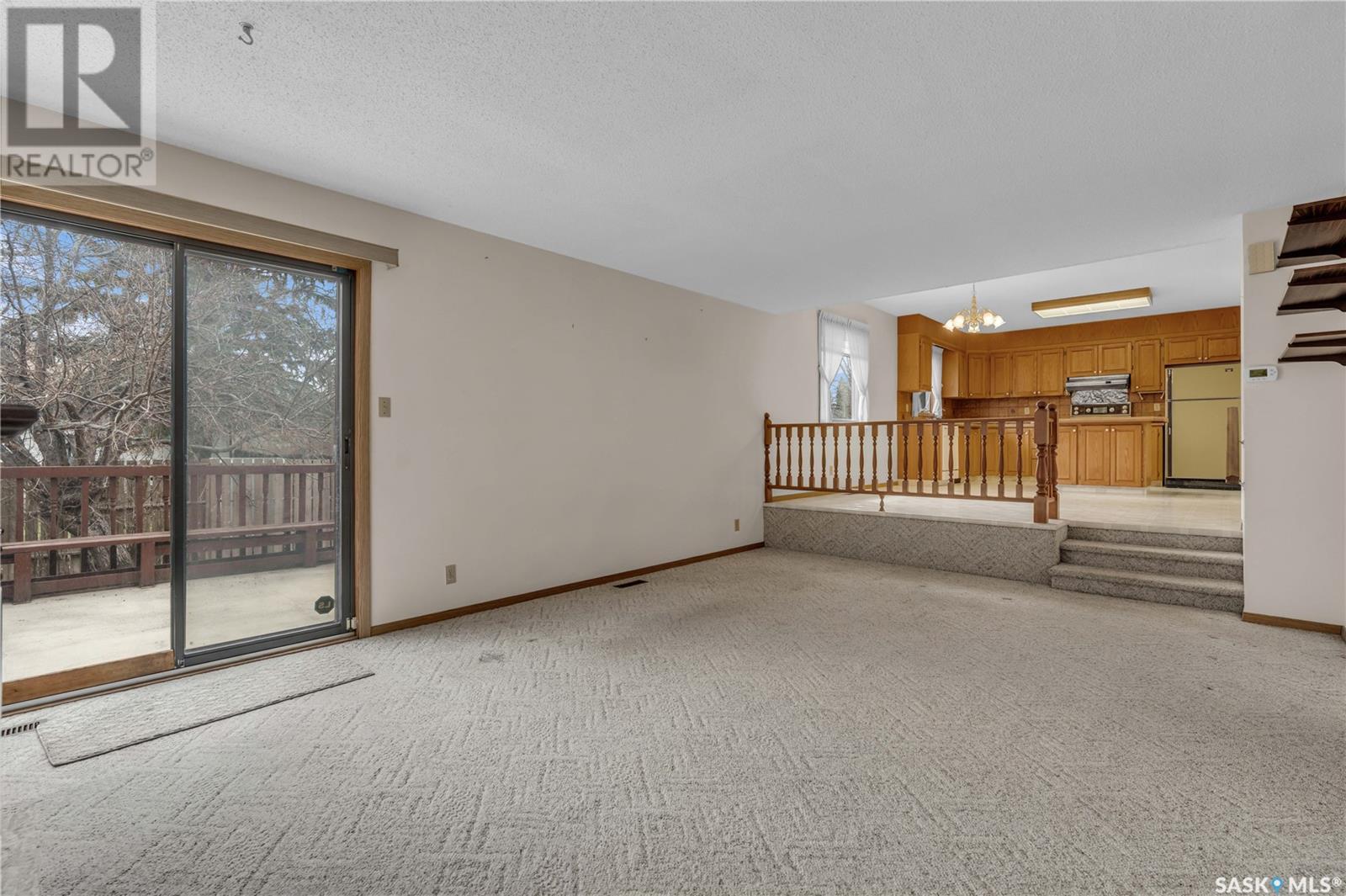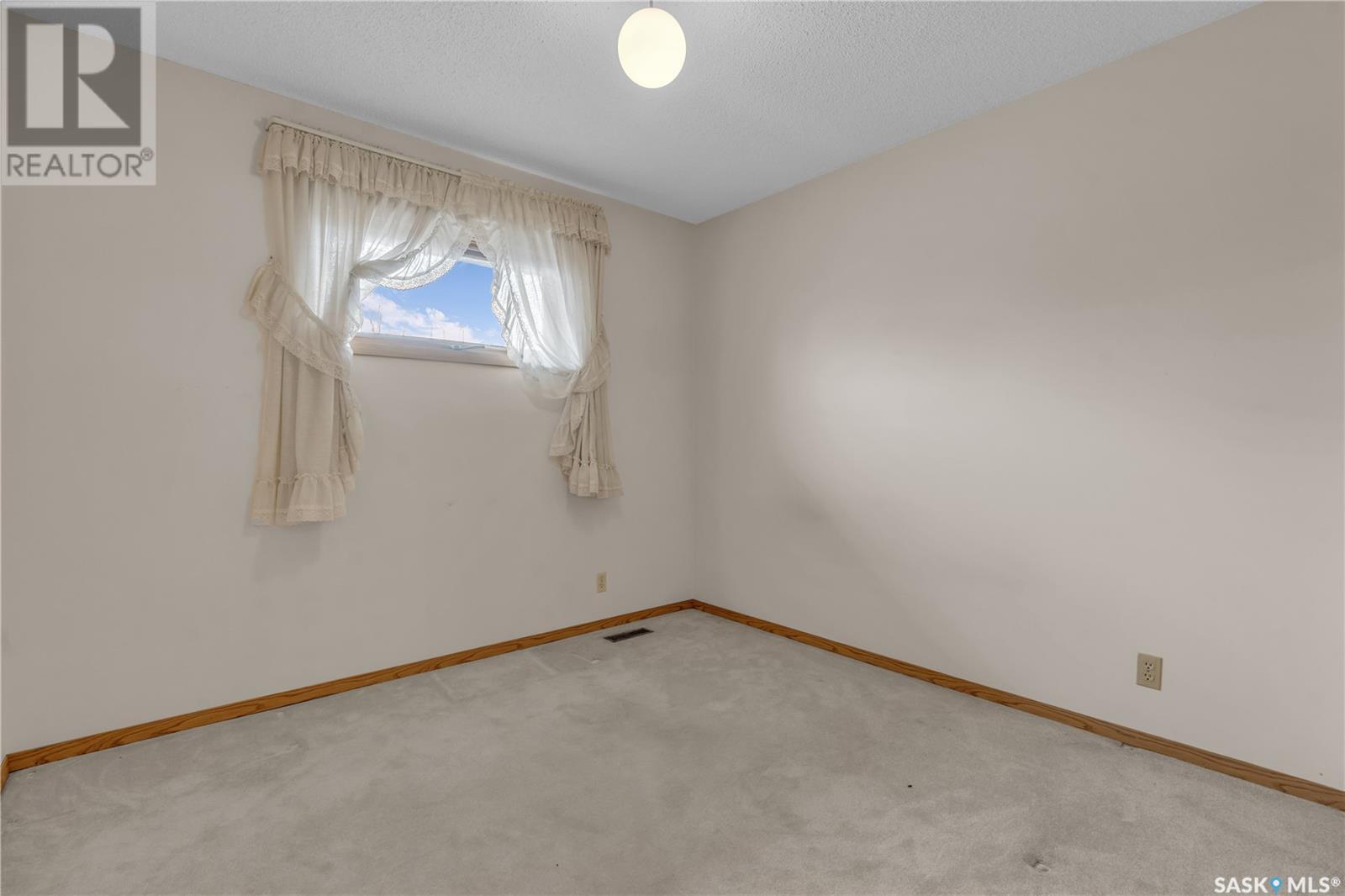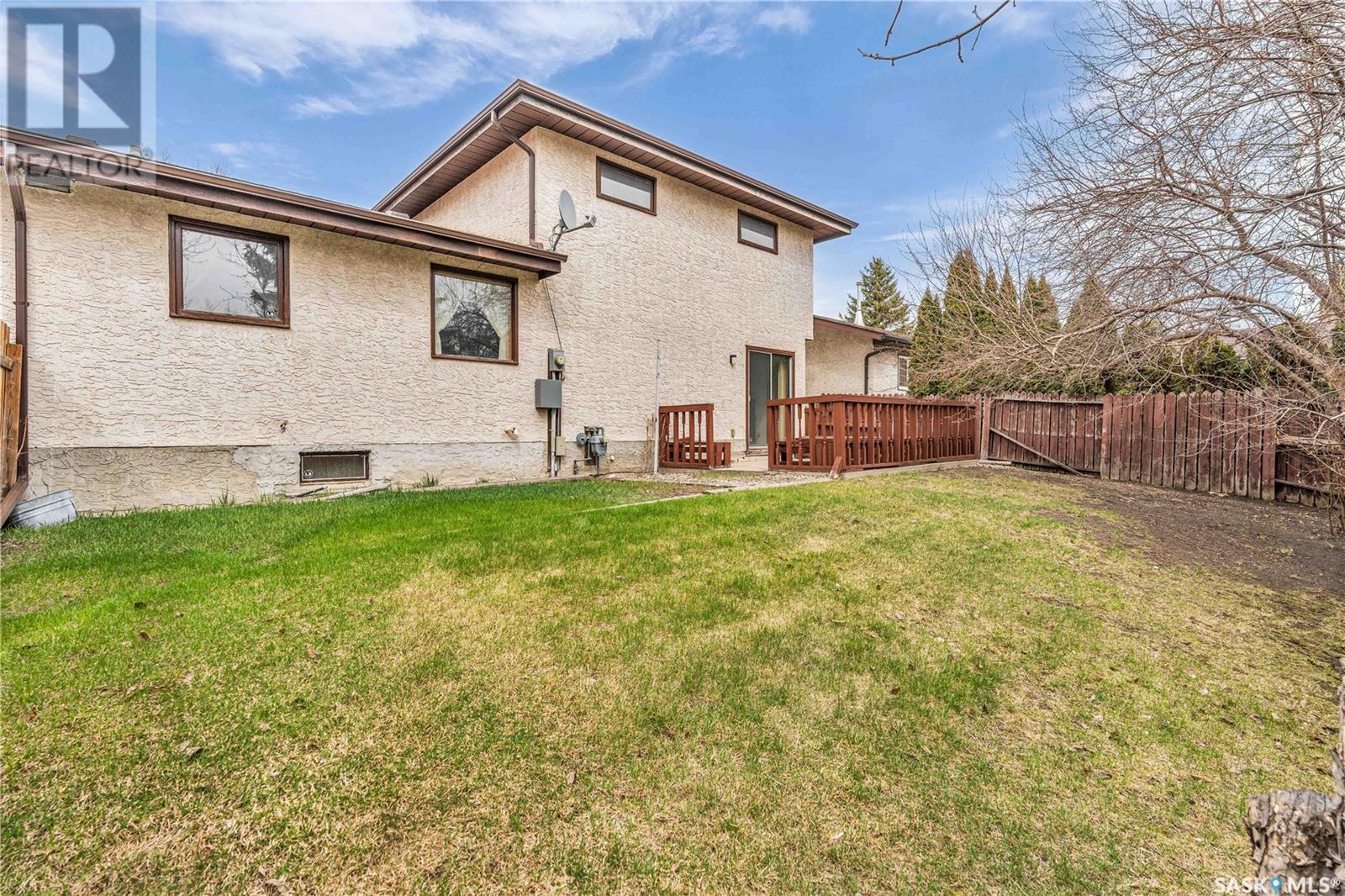4 Bedroom
4 Bathroom
1764 sqft
2 Level
Fireplace
Central Air Conditioning
Forced Air
Lawn
$449,900
Don't miss your chance to own this well-maintained home in a desirable neighborhood - ready for your personal finishing touches! The main level features a bright and spacious living room with large windows that flood the space with natural light. The kitchen includes an island and opens seamlessly to the dining and family room - perfect for everyday living and entertaining. The inviting family room offers patio doors that lead to a backyard complete with a patio, built-in wraparound seating, and green space to enjoy those sunny Saskatchewan days. Also on the main floor is a versatile bedroom or office, a 3-piece bathroom with a walk-in shower, convenient main-floor laundry, and direct access to the double attached garage. Upstairs, you’ll find three more bedrooms, including a primary suite with a 2-piece ensuite, and a full bathroom for the family. The fully developed basement provides a generous recreation room and plenty of storage space. Notable updates over the years include a high-efficiency furnace, central air conditioning, shingles, exterior doors, and a refreshed driveway. This is a fantastic opportunity to own a solid home with great potential - come see it today! (id:51699)
Property Details
|
MLS® Number
|
SK004276 |
|
Property Type
|
Single Family |
|
Neigbourhood
|
Wood Meadows |
|
Features
|
Treed, Rectangular |
|
Structure
|
Patio(s) |
Building
|
Bathroom Total
|
4 |
|
Bedrooms Total
|
4 |
|
Appliances
|
Refrigerator, Dishwasher, Window Coverings, Garage Door Opener Remote(s), Stove |
|
Architectural Style
|
2 Level |
|
Basement Development
|
Partially Finished |
|
Basement Type
|
Full (partially Finished) |
|
Constructed Date
|
1981 |
|
Cooling Type
|
Central Air Conditioning |
|
Fireplace Fuel
|
Electric |
|
Fireplace Present
|
Yes |
|
Fireplace Type
|
Conventional |
|
Heating Fuel
|
Natural Gas |
|
Heating Type
|
Forced Air |
|
Stories Total
|
2 |
|
Size Interior
|
1764 Sqft |
|
Type
|
House |
Parking
|
Attached Garage
|
|
|
Parking Space(s)
|
4 |
Land
|
Acreage
|
No |
|
Fence Type
|
Fence |
|
Landscape Features
|
Lawn |
|
Size Irregular
|
4751.00 |
|
Size Total
|
4751 Sqft |
|
Size Total Text
|
4751 Sqft |
Rooms
| Level |
Type |
Length |
Width |
Dimensions |
|
Second Level |
Primary Bedroom |
13 ft ,2 in |
11 ft ,9 in |
13 ft ,2 in x 11 ft ,9 in |
|
Second Level |
2pc Ensuite Bath |
|
|
Measurements not available |
|
Second Level |
Bedroom |
9 ft ,9 in |
9 ft ,4 in |
9 ft ,9 in x 9 ft ,4 in |
|
Second Level |
4pc Bathroom |
|
|
Measurements not available |
|
Second Level |
Bedroom |
11 ft |
11 ft ,9 in |
11 ft x 11 ft ,9 in |
|
Basement |
Other |
25 ft ,6 in |
11 ft |
25 ft ,6 in x 11 ft |
|
Basement |
Other |
|
|
Measurements not available |
|
Basement |
Storage |
|
|
Measurements not available |
|
Main Level |
Foyer |
|
|
Measurements not available |
|
Main Level |
Living Room |
12 ft ,2 in |
12 ft ,8 in |
12 ft ,2 in x 12 ft ,8 in |
|
Main Level |
Kitchen |
12 ft ,5 in |
9 ft |
12 ft ,5 in x 9 ft |
|
Main Level |
Dining Room |
9 ft |
11 ft |
9 ft x 11 ft |
|
Main Level |
3pc Bathroom |
|
|
Measurements not available |
|
Main Level |
Family Room |
13 ft ,3 in |
17 ft ,2 in |
13 ft ,3 in x 17 ft ,2 in |
|
Main Level |
Bedroom |
10 ft ,10 in |
9 ft |
10 ft ,10 in x 9 ft |
|
Main Level |
Laundry Room |
|
|
Measurements not available |
https://www.realtor.ca/real-estate/28241009/2822-kutarna-crescent-regina-wood-meadows




















































