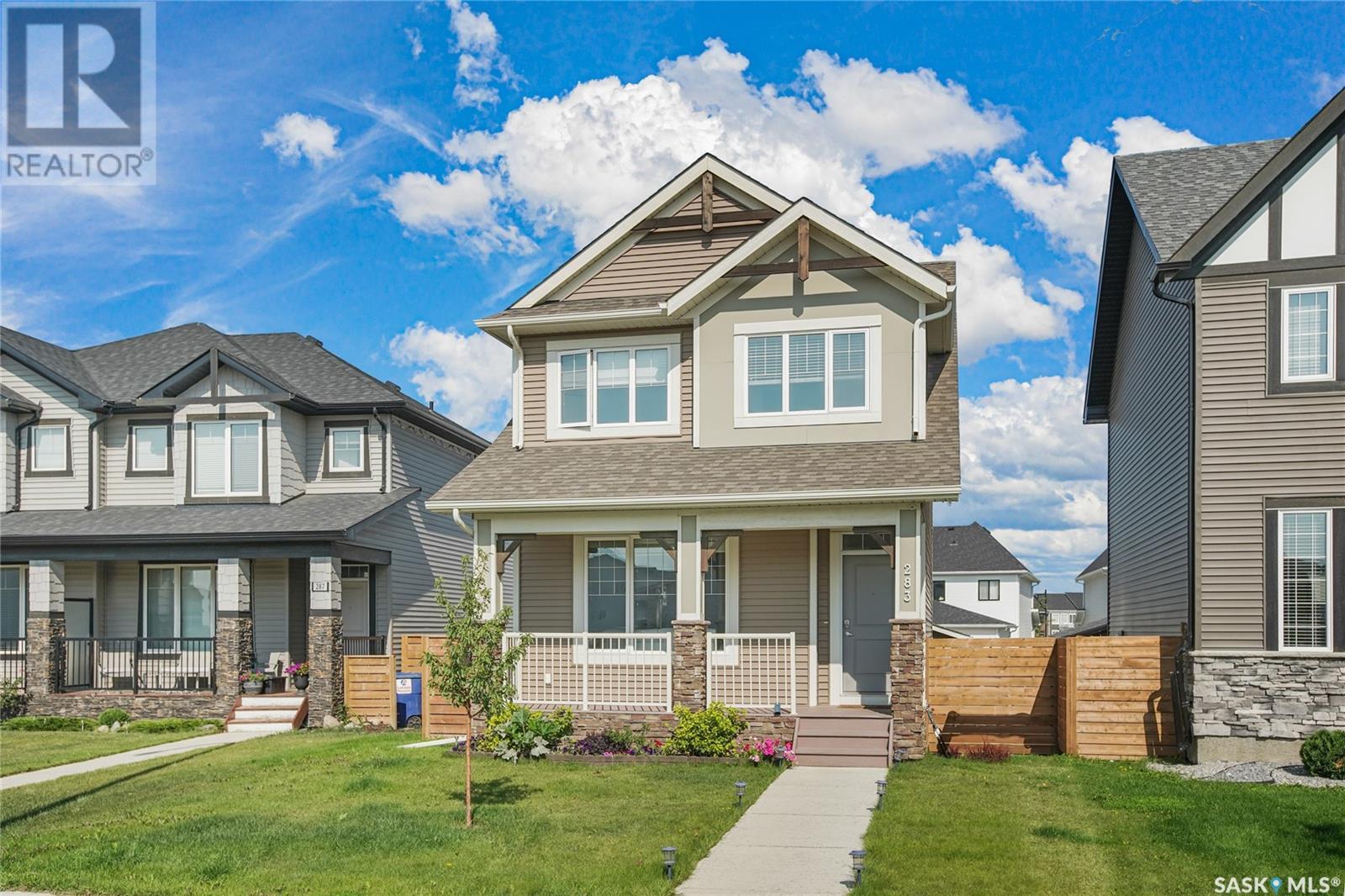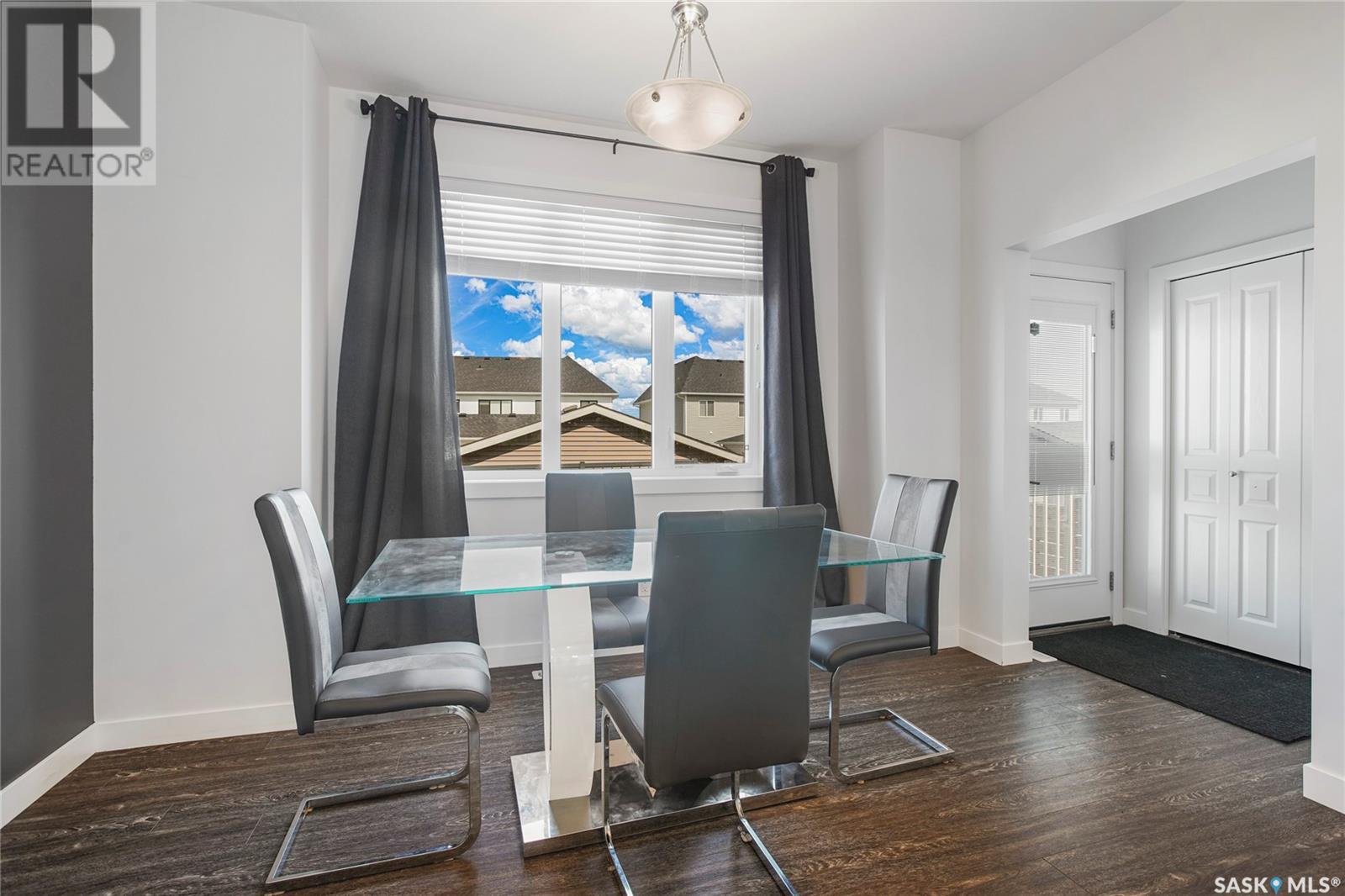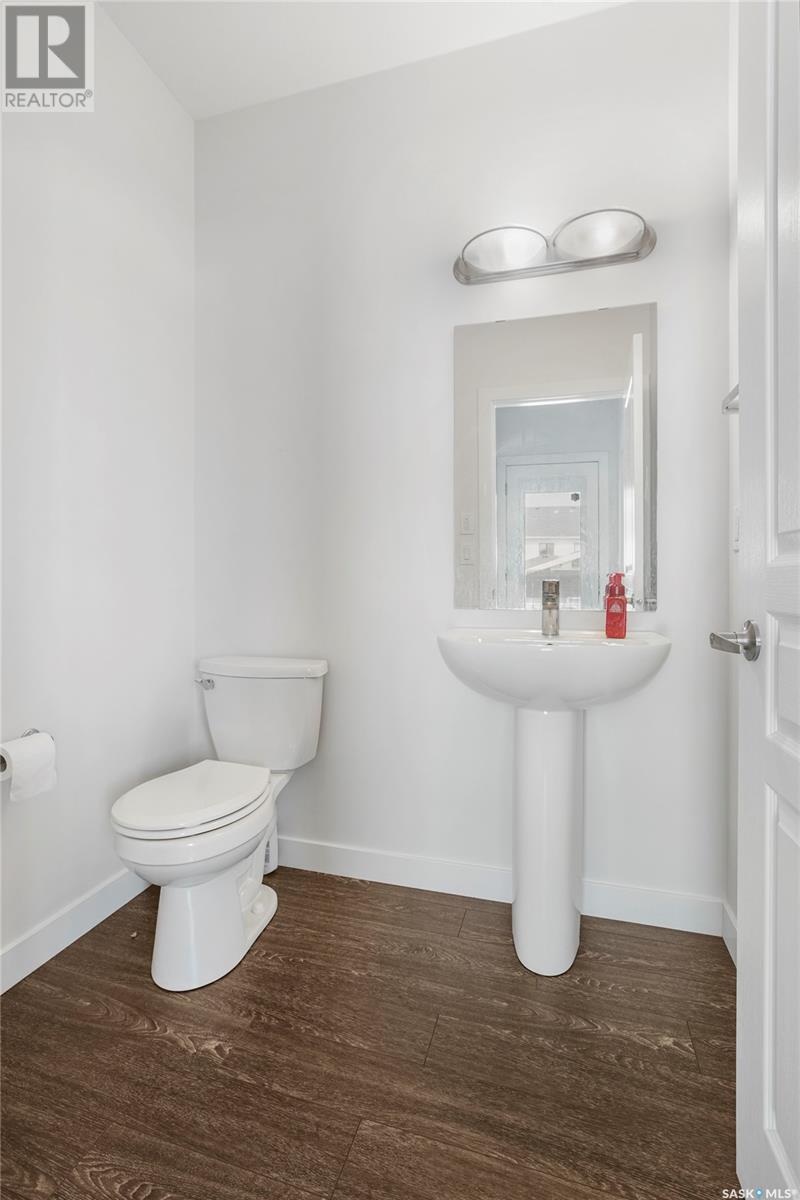283 Newton Link Saskatoon, Saskatchewan S7V 0M8
3 Bedroom
3 Bathroom
1420 sqft
2 Level
Central Air Conditioning
Lawn, Underground Sprinkler
$474,900
Stunning 2 storey home in desirable Brighton! This 3 bed, 3 bath home is move in ready and just waiting for a new family to call it home! Vinyl plank flooring throughout, with lush carpet in all three bedrooms. Kitchen has stainless steel appliances and an eat in island. Good size deck overlooking the backyard makes the perfect place to BBQ, and relax with family and friends. Basement is unfinished and ready for your dream design! Close to all amenities Brighton has to offer, including parks, restaurants, and shopping, this house won't last long! Call to book your viewing today! (id:51699)
Open House
This property has open houses!
April
6
Sunday
Starts at:
12:00 pm
Ends at:2:00 pm
Property Details
| MLS® Number | SK001652 |
| Property Type | Single Family |
| Neigbourhood | Brighton |
| Features | Treed, Sump Pump |
| Structure | Deck |
Building
| Bathroom Total | 3 |
| Bedrooms Total | 3 |
| Appliances | Washer, Refrigerator, Dishwasher, Dryer, Microwave, Window Coverings, Central Vacuum - Roughed In, Stove |
| Architectural Style | 2 Level |
| Basement Development | Unfinished |
| Basement Type | Full (unfinished) |
| Constructed Date | 2018 |
| Cooling Type | Central Air Conditioning |
| Heating Fuel | Natural Gas |
| Stories Total | 2 |
| Size Interior | 1420 Sqft |
| Type | House |
Parking
| Detached Garage | |
| Parking Space(s) | 2 |
Land
| Acreage | No |
| Fence Type | Fence |
| Landscape Features | Lawn, Underground Sprinkler |
| Size Frontage | 32 Ft |
| Size Irregular | 32x122 |
| Size Total Text | 32x122 |
Rooms
| Level | Type | Length | Width | Dimensions |
|---|---|---|---|---|
| Second Level | Primary Bedroom | 12 ft ,1 in | 11 ft ,1 in | 12 ft ,1 in x 11 ft ,1 in |
| Second Level | 4pc Ensuite Bath | Measurements not available | ||
| Second Level | Bedroom | 11 ft ,1 in | 9 ft ,1 in | 11 ft ,1 in x 9 ft ,1 in |
| Second Level | Bedroom | 11 ft ,1 in | 9 ft | 11 ft ,1 in x 9 ft |
| Second Level | 4pc Bathroom | Measurements not available | ||
| Second Level | Laundry Room | Measurements not available | ||
| Basement | Other | Measurements not available | ||
| Main Level | Family Room | 12 ft ,1 in | 13 ft ,7 in | 12 ft ,1 in x 13 ft ,7 in |
| Main Level | Kitchen | 12 ft ,1 in | 11 ft ,1 in | 12 ft ,1 in x 11 ft ,1 in |
| Main Level | Dining Room | 12 ft ,1 in | 8 ft ,5 in | 12 ft ,1 in x 8 ft ,5 in |
| Main Level | 2pc Bathroom | Measurements not available |
https://www.realtor.ca/real-estate/28120746/283-newton-link-saskatoon-brighton
Interested?
Contact us for more information


































