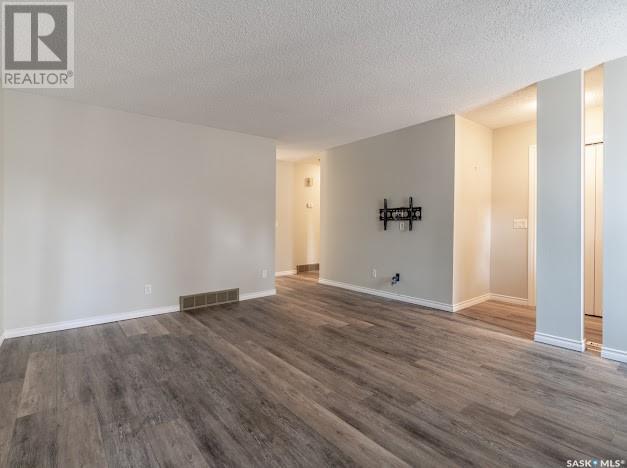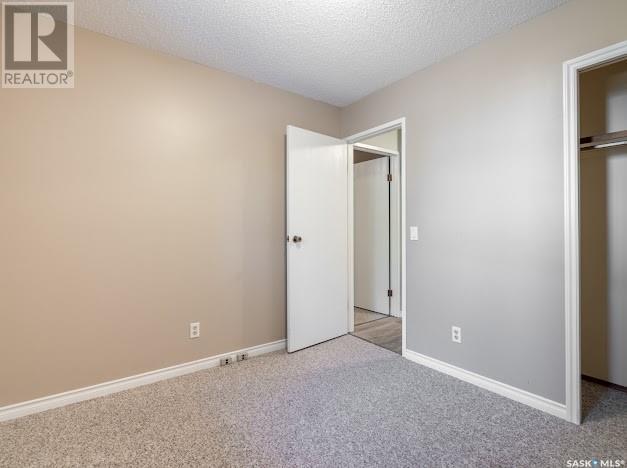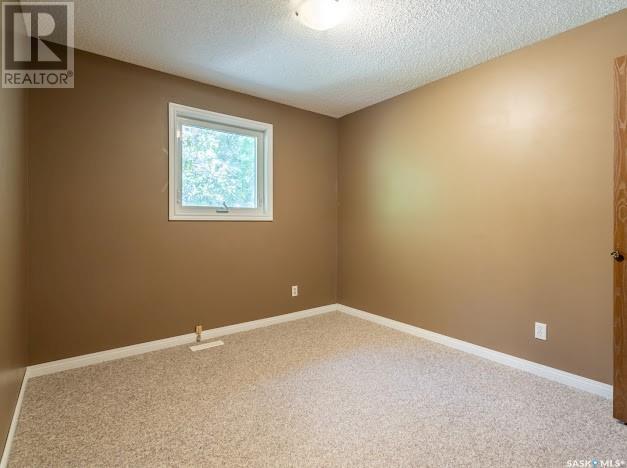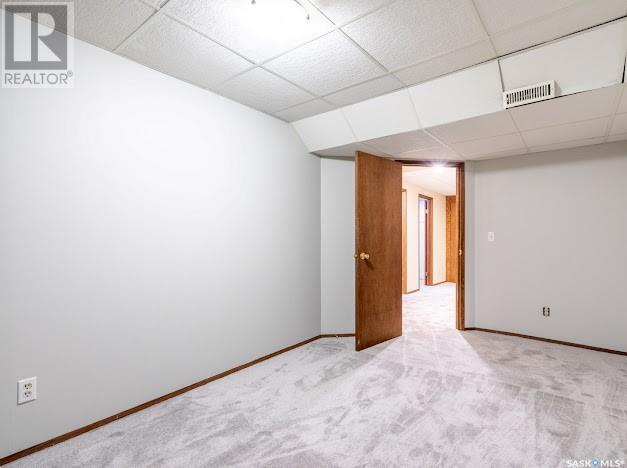4 Bedroom
3 Bathroom
1154 sqft
Bungalow
Fireplace
Central Air Conditioning
Forced Air
Lawn
$329,900
Location, location, location! Welcome to 2843 Kutarna Crescent, a fabulous 4-bedroom bungalow located on a quiet residential street, just a short distance from St. Marguerite and WF Ready School. Discover pure comfort in this exceptional Wood Meadows neighborhood home. Upon entry, the living room welcomes you with a cozy fireplace, setting the perfect tone for relaxation. The main floor features three inviting bedrooms, a spacious kitchen/dining area, and two full baths. The fully finished basement offers a 1-bedroom, 1-full-bathroom suite with a rec room, ideal for guests or additional living space. This charming home combines modern convenience with classic warmth. Outside, the great area provides convenience and tranquility. Recent upgrades include PVC windows, shingles replaced in 2023, fresh paint, new carpet in the basement, new flooring in the main floor living area, and a newer concrete driveway that can easily accommodate three cars. (id:51699)
Property Details
|
MLS® Number
|
SK978082 |
|
Property Type
|
Single Family |
|
Neigbourhood
|
Wood Meadows |
|
Features
|
Treed |
Building
|
Bathroom Total
|
3 |
|
Bedrooms Total
|
4 |
|
Appliances
|
Washer, Refrigerator, Dishwasher, Dryer, Storage Shed, Stove |
|
Architectural Style
|
Bungalow |
|
Basement Development
|
Finished |
|
Basement Type
|
Full (finished) |
|
Constructed Date
|
1981 |
|
Cooling Type
|
Central Air Conditioning |
|
Fireplace Fuel
|
Gas |
|
Fireplace Present
|
Yes |
|
Fireplace Type
|
Conventional |
|
Heating Fuel
|
Natural Gas |
|
Heating Type
|
Forced Air |
|
Stories Total
|
1 |
|
Size Interior
|
1154 Sqft |
|
Type
|
House |
Parking
Land
|
Acreage
|
No |
|
Fence Type
|
Fence |
|
Landscape Features
|
Lawn |
|
Size Irregular
|
4999.00 |
|
Size Total
|
4999 Sqft |
|
Size Total Text
|
4999 Sqft |
Rooms
| Level |
Type |
Length |
Width |
Dimensions |
|
Basement |
Other |
33 ft ,4 in |
11 ft ,2 in |
33 ft ,4 in x 11 ft ,2 in |
|
Basement |
4pc Bathroom |
|
|
Measurements not available |
|
Basement |
Bedroom |
14 ft ,11 in |
8 ft ,11 in |
14 ft ,11 in x 8 ft ,11 in |
|
Basement |
Laundry Room |
|
|
Measurements not available |
|
Basement |
Utility Room |
|
|
Measurements not available |
|
Main Level |
Foyer |
|
|
Measurements not available |
|
Main Level |
Living Room |
16 ft |
13 ft ,8 in |
16 ft x 13 ft ,8 in |
|
Main Level |
Kitchen |
9 ft ,4 in |
12 ft ,4 in |
9 ft ,4 in x 12 ft ,4 in |
|
Main Level |
Dining Room |
8 ft ,7 in |
12 ft ,4 in |
8 ft ,7 in x 12 ft ,4 in |
|
Main Level |
Primary Bedroom |
11 ft ,10 in |
11 ft |
11 ft ,10 in x 11 ft |
|
Main Level |
3pc Ensuite Bath |
|
|
Measurements not available |
|
Main Level |
Bedroom |
10 ft ,2 in |
8 ft ,9 in |
10 ft ,2 in x 8 ft ,9 in |
|
Main Level |
Bedroom |
9 ft ,1 in |
9 ft ,7 in |
9 ft ,1 in x 9 ft ,7 in |
|
Main Level |
4pc Bathroom |
|
|
Measurements not available |
https://www.realtor.ca/real-estate/27233538/2843-kutarna-crescent-e-regina-wood-meadows































