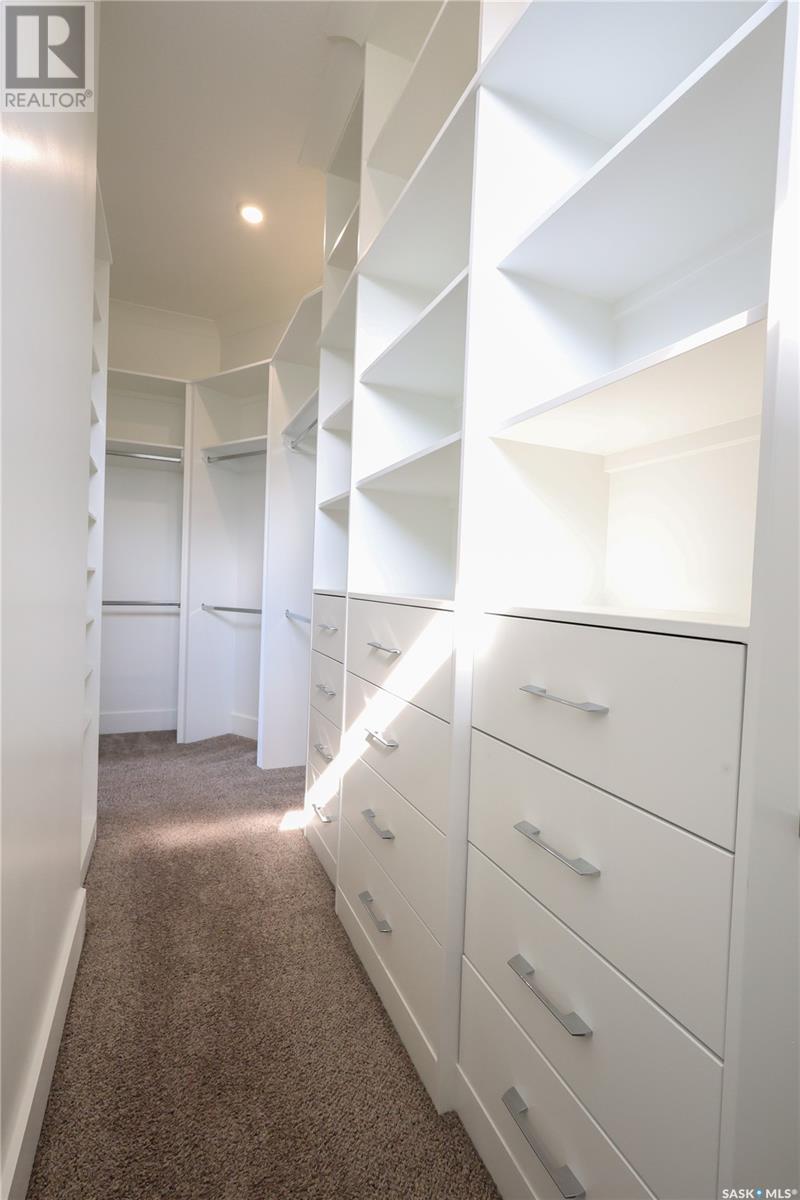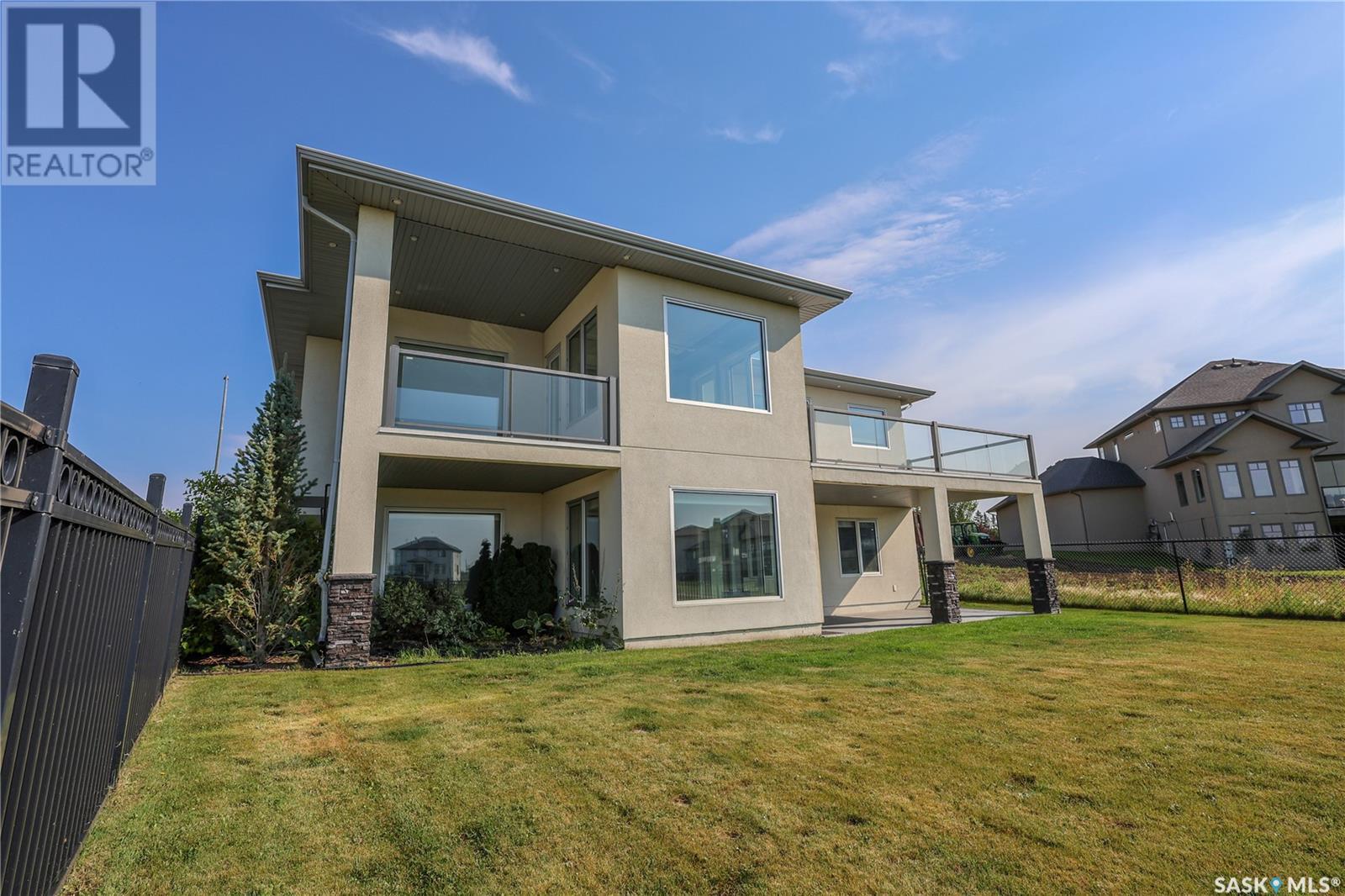5 Bedroom
3 Bathroom
1805 sqft
Raised Bungalow
Fireplace
Central Air Conditioning, Air Exchanger
Forced Air, In Floor Heating
Lawn, Underground Sprinkler
$839,900
Looking for a luxurious, bright, and move-in ready home in the perfect location? Welcome to Lakeview Estates, where you can enjoy one of the best views in the city all from your dining room. This beautiful home features 1805 sq/ft of an open concept main floor with stunning south facing windows to allow impeccable natural lighting and views of the water. The kitchen includes custom cabinetry, granite countertops, a gorgeous island, and stainless steel appliances to top it all off. The living room features a natural gas fireplace and captivating natural lighting coming in from the balcony windows off the dining room, one balcony including a natural gas BBQ hookup. To finish off the main floor there is 3 bedrooms and 2 baths including the spacious master suite with a stunning 5pc ensuite with in-floor heat and a walk-in closet. Off the main floor is a heated triple attached garage with vaulted ceilings. The fully finished walkout basement includes 2 bedrooms, a 3pc bath, large entertainment room, custom wet bar, and 9 ft ceilings. Other features include plenty of storage throughout, central air, main floor laundry, exposed aggregate driveway, and more! Call your Realtor today to book your showing! (id:51699)
Property Details
|
MLS® Number
|
SK981922 |
|
Property Type
|
Single Family |
|
Neigbourhood
|
SouthHill |
|
Features
|
Treed, Irregular Lot Size, Balcony |
|
Structure
|
Patio(s) |
Building
|
Bathroom Total
|
3 |
|
Bedrooms Total
|
5 |
|
Appliances
|
Washer, Refrigerator, Dishwasher, Dryer, Oven - Built-in, Window Coverings, Hood Fan, Central Vacuum - Roughed In, Stove |
|
Architectural Style
|
Raised Bungalow |
|
Basement Development
|
Finished |
|
Basement Features
|
Walk Out |
|
Basement Type
|
Full (finished) |
|
Constructed Date
|
2016 |
|
Cooling Type
|
Central Air Conditioning, Air Exchanger |
|
Fireplace Fuel
|
Gas |
|
Fireplace Present
|
Yes |
|
Fireplace Type
|
Conventional |
|
Heating Fuel
|
Natural Gas |
|
Heating Type
|
Forced Air, In Floor Heating |
|
Stories Total
|
1 |
|
Size Interior
|
1805 Sqft |
|
Type
|
House |
Parking
|
Attached Garage
|
|
|
Heated Garage
|
|
|
Parking Space(s)
|
7 |
Land
|
Acreage
|
No |
|
Fence Type
|
Partially Fenced |
|
Landscape Features
|
Lawn, Underground Sprinkler |
|
Size Frontage
|
67 Ft |
|
Size Irregular
|
8299.00 |
|
Size Total
|
8299 Sqft |
|
Size Total Text
|
8299 Sqft |
Rooms
| Level |
Type |
Length |
Width |
Dimensions |
|
Basement |
Other |
|
|
31'2 x 15'6 |
|
Basement |
Den |
|
|
12'4 x 10'11 |
|
Basement |
Bedroom |
|
|
13'1 x 11'4 |
|
Basement |
Bedroom |
|
|
13'4 x 13'0 |
|
Basement |
3pc Bathroom |
|
|
11'6 x 5'4 |
|
Basement |
Storage |
|
|
12'0 x 11'4 |
|
Basement |
Storage |
|
|
12'9 x 5'5 |
|
Basement |
Utility Room |
|
|
10'8 x 7'0 |
|
Main Level |
Living Room |
|
|
15'10 x 15'9 |
|
Main Level |
Dining Room |
|
|
11'11 x 10'11 |
|
Main Level |
Kitchen |
|
|
16'4 x 10'10 |
|
Main Level |
Foyer |
|
|
12'7 x 10'1 |
|
Main Level |
Bedroom |
|
|
11'0 x 9'8 |
|
Main Level |
Laundry Room |
|
|
13'8 x 6'5 |
|
Main Level |
Storage |
|
|
13'5 x 5'7 |
|
Main Level |
Primary Bedroom |
|
|
13'10 x 12'1 |
|
Main Level |
5pc Ensuite Bath |
|
|
11'11 x 8'0 |
|
Main Level |
Storage |
|
|
17'3 x 5'6 |
|
Main Level |
Bedroom |
|
|
11'6 x 10'6 |
|
Main Level |
4pc Bathroom |
|
|
10'2 x 4'11 |
https://www.realtor.ca/real-estate/27340266/2855-lakeview-drive-prince-albert-southhill



































