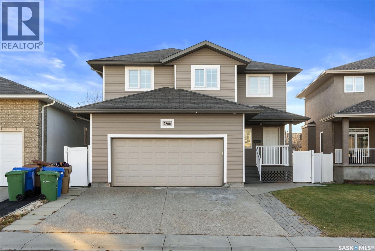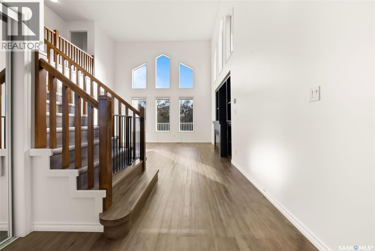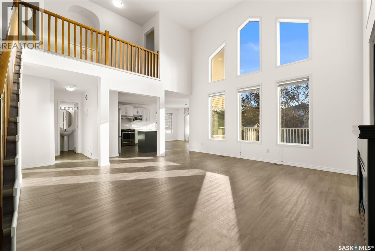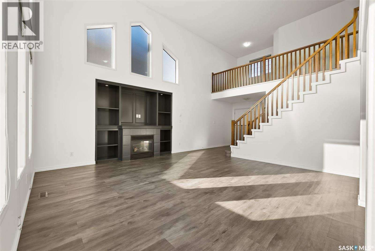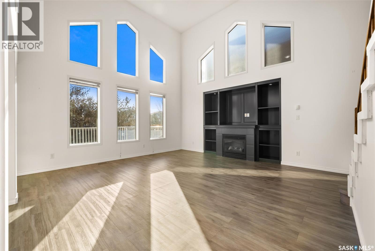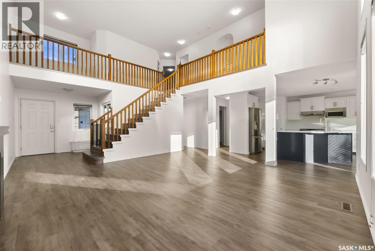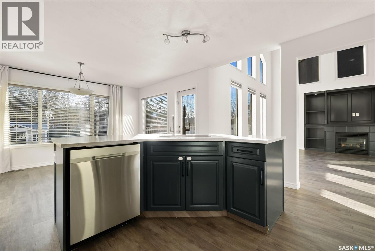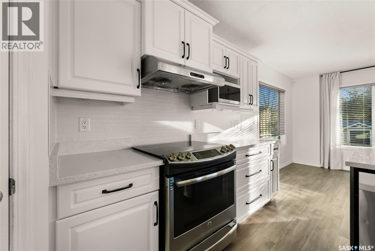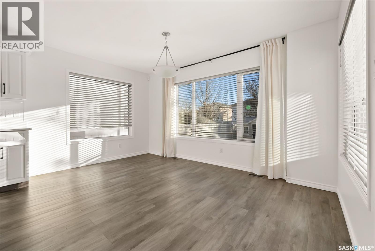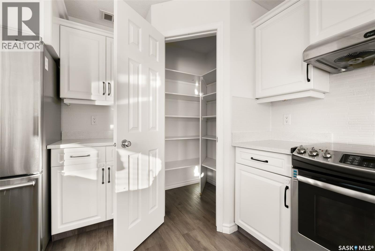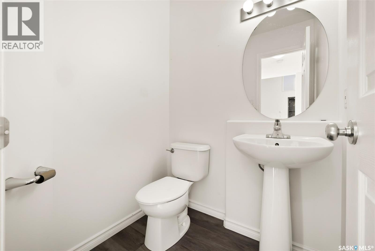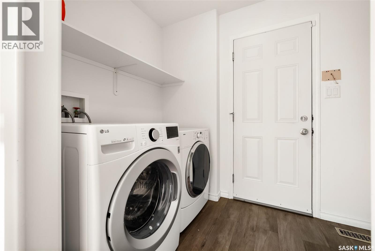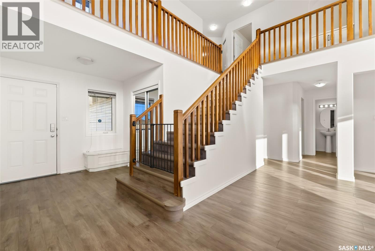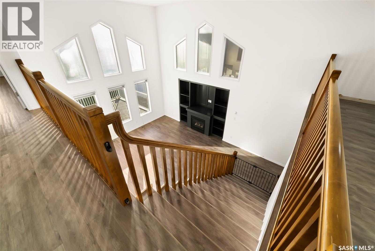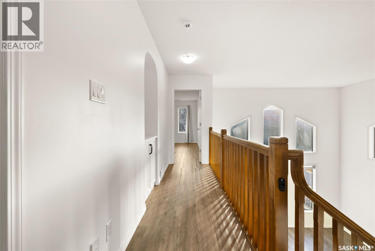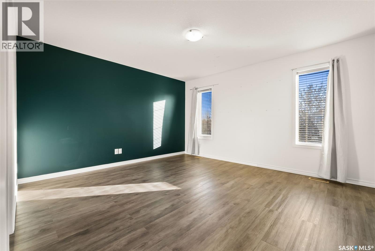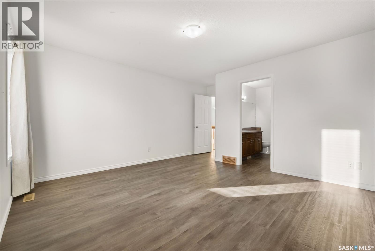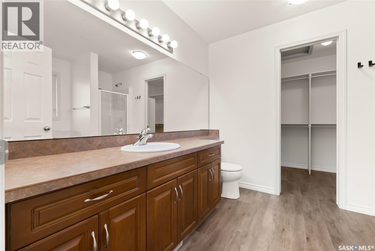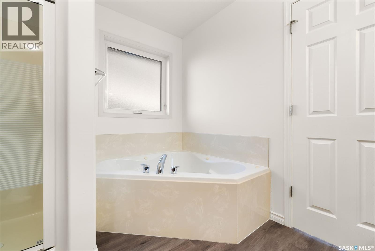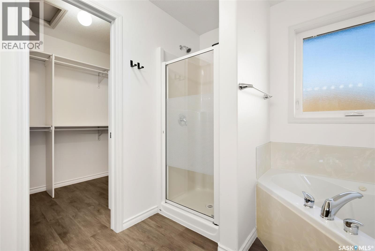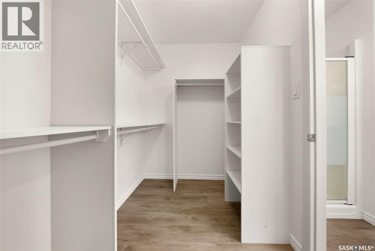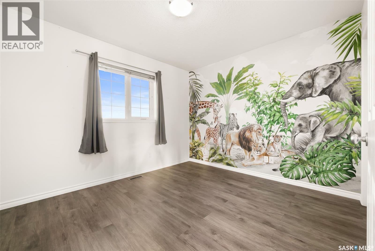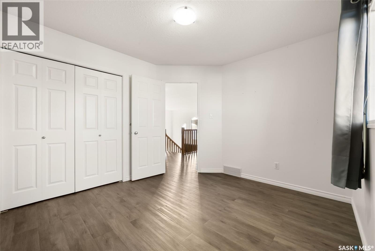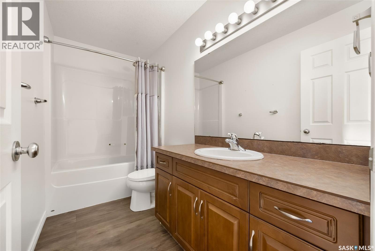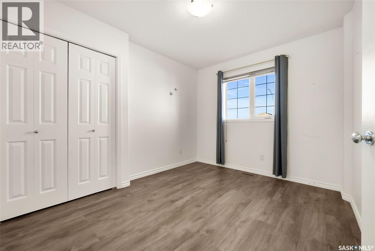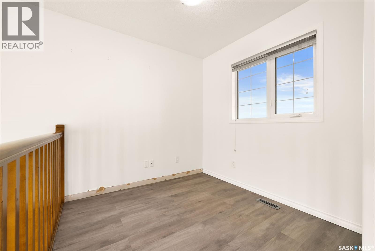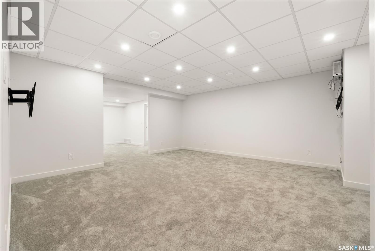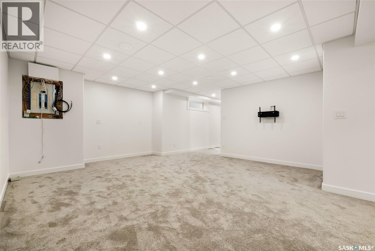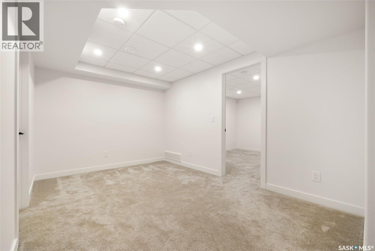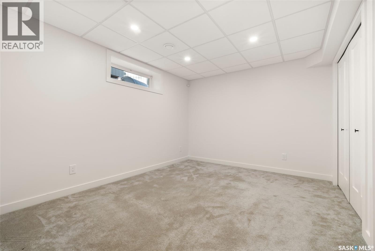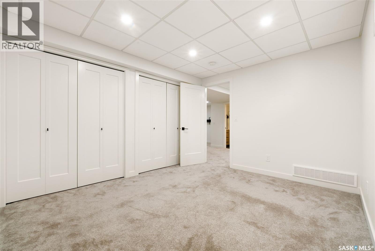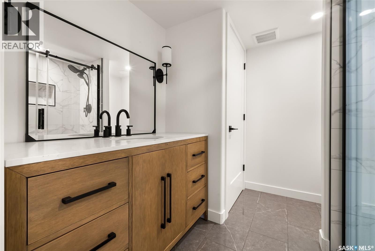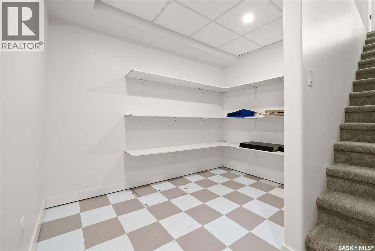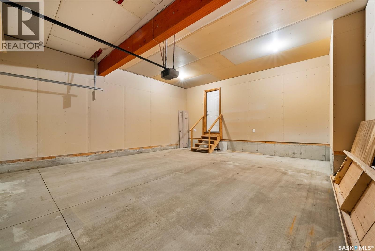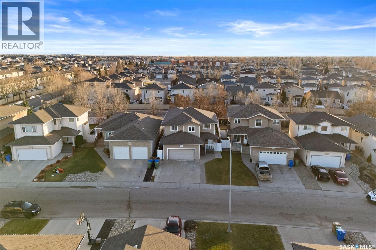4 Bedroom
4 Bathroom
1944 sqft
2 Level
Fireplace
Central Air Conditioning, Air Exchanger
Forced Air
Lawn
$689,000
Welcome to 2866 Sunninghill Crescent, an exceptional 4-bedroom, 4-bathroom residence perfectly situated in one of the city’s most coveted neighborhoods—Windsor Park. This thoughtfully renovated home combines modern luxury with timeless character, offering an ideal location just steps away from top-rated schools, scenic parks, and all East End amenities. Step inside and be greeted by a spectacular open-to-below living room, where soaring ceilings and large windows fill the space with natural light. A cozy gas fireplace adds warmth and sophistication—perfect for relaxing evenings. The upgraded kitchen features premium finishes, abundant cabinetry, and sleek modern appliances, seamlessly opening to the dining area for effortless entertaining. Upstairs, the elegant primary suite includes a spa-inspired ensuite, accompanied by two spacious bedrooms and another full bathroom. The fully developed basement adds even more living space with a fourth bedroom, an additional bathroom, and a versatile recreation area. Outside, enjoy a beautifully landscaped backyard with new sod, mature greenery, and ample room for outdoor gatherings. A double attached garage offers everyday convenience, while recent updates—such as fresh interior paint—make this home truly move-in ready. Don’t miss this rare opportunity to own a fully upgraded home in one of the city’s most desirable areas. Contact today to schedule your private viewing! (id:51699)
Property Details
|
MLS® Number
|
SK023948 |
|
Property Type
|
Single Family |
|
Neigbourhood
|
Windsor Park |
|
Features
|
Treed, Rectangular, Double Width Or More Driveway |
|
Structure
|
Deck, Patio(s) |
Building
|
Bathroom Total
|
4 |
|
Bedrooms Total
|
4 |
|
Appliances
|
Washer, Refrigerator, Dishwasher, Dryer, Garage Door Opener Remote(s), Hood Fan, Stove |
|
Architectural Style
|
2 Level |
|
Basement Development
|
Finished |
|
Basement Type
|
Full (finished) |
|
Constructed Date
|
2006 |
|
Cooling Type
|
Central Air Conditioning, Air Exchanger |
|
Fireplace Fuel
|
Gas |
|
Fireplace Present
|
Yes |
|
Fireplace Type
|
Conventional |
|
Heating Fuel
|
Natural Gas |
|
Heating Type
|
Forced Air |
|
Stories Total
|
2 |
|
Size Interior
|
1944 Sqft |
|
Type
|
House |
Parking
|
Attached Garage
|
|
|
Parking Space(s)
|
4 |
Land
|
Acreage
|
No |
|
Fence Type
|
Fence |
|
Landscape Features
|
Lawn |
|
Size Irregular
|
4832.00 |
|
Size Total
|
4832 Sqft |
|
Size Total Text
|
4832 Sqft |
Rooms
| Level |
Type |
Length |
Width |
Dimensions |
|
Second Level |
Primary Bedroom |
12 ft ,8 in |
14 ft |
12 ft ,8 in x 14 ft |
|
Second Level |
5pc Ensuite Bath |
|
|
Measurements not available |
|
Second Level |
Bedroom |
10 ft ,5 in |
11 ft ,5 in |
10 ft ,5 in x 11 ft ,5 in |
|
Second Level |
Bedroom |
9 ft ,1 in |
11 ft ,5 in |
9 ft ,1 in x 11 ft ,5 in |
|
Second Level |
Dining Nook |
8 ft ,2 in |
8 ft ,5 in |
8 ft ,2 in x 8 ft ,5 in |
|
Second Level |
4pc Bathroom |
|
|
Measurements not available |
|
Basement |
Playroom |
9 ft ,8 in |
13 ft |
9 ft ,8 in x 13 ft |
|
Basement |
Bedroom |
10 ft ,2 in |
12 ft ,8 in |
10 ft ,2 in x 12 ft ,8 in |
|
Basement |
3pc Bathroom |
|
|
Measurements not available |
|
Basement |
Other |
16 ft ,2 in |
16 ft ,5 in |
16 ft ,2 in x 16 ft ,5 in |
|
Main Level |
Living Room |
16 ft ,7 in |
17 ft ,3 in |
16 ft ,7 in x 17 ft ,3 in |
|
Main Level |
Kitchen |
13 ft ,5 in |
14 ft |
13 ft ,5 in x 14 ft |
|
Main Level |
Dining Room |
9 ft ,9 in |
14 ft |
9 ft ,9 in x 14 ft |
|
Main Level |
2pc Bathroom |
|
|
Measurements not available |
|
Main Level |
Laundry Room |
|
|
Measurements not available |
https://www.realtor.ca/real-estate/29102024/2866-sunninghill-crescent-regina-windsor-park

