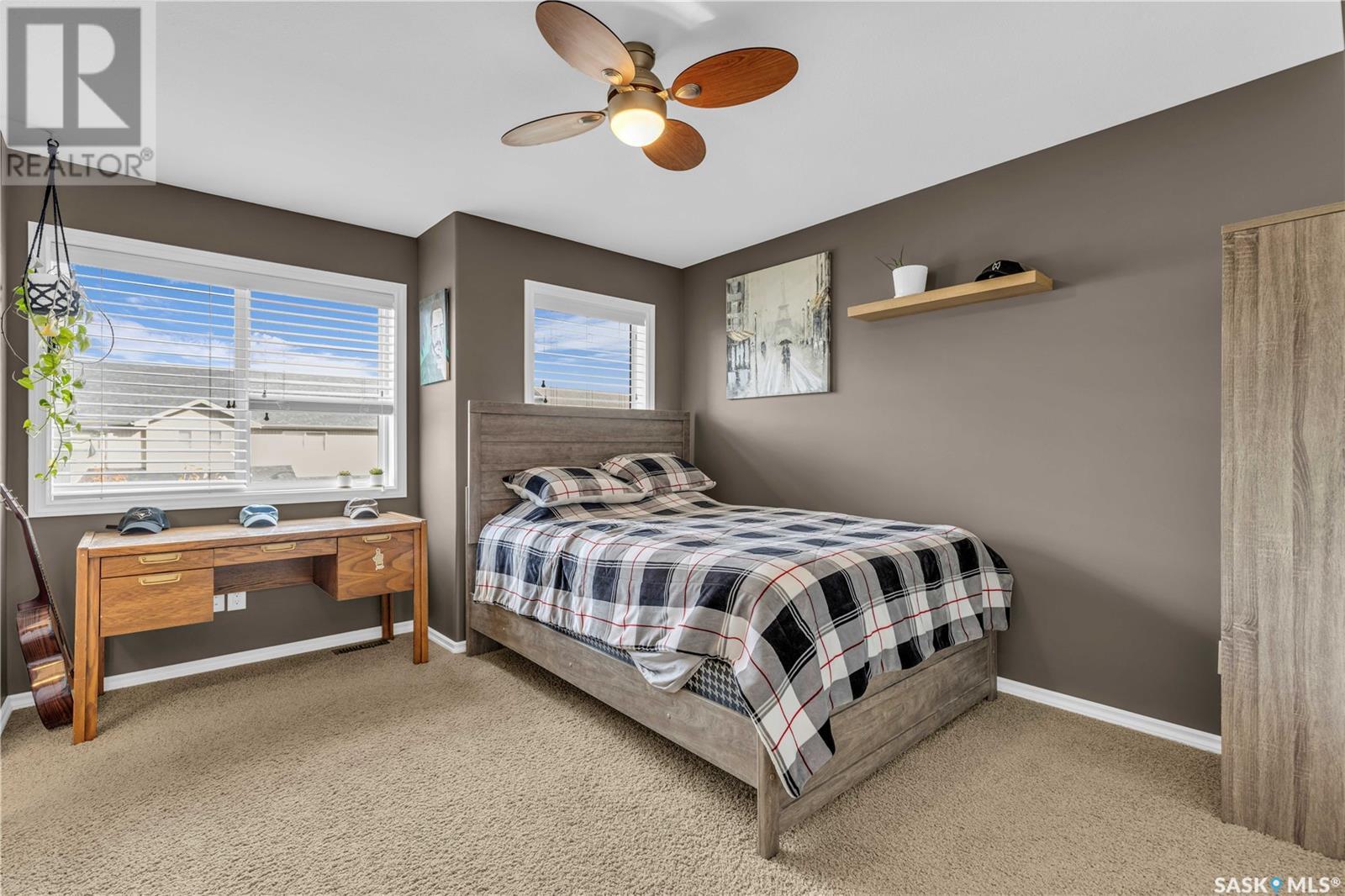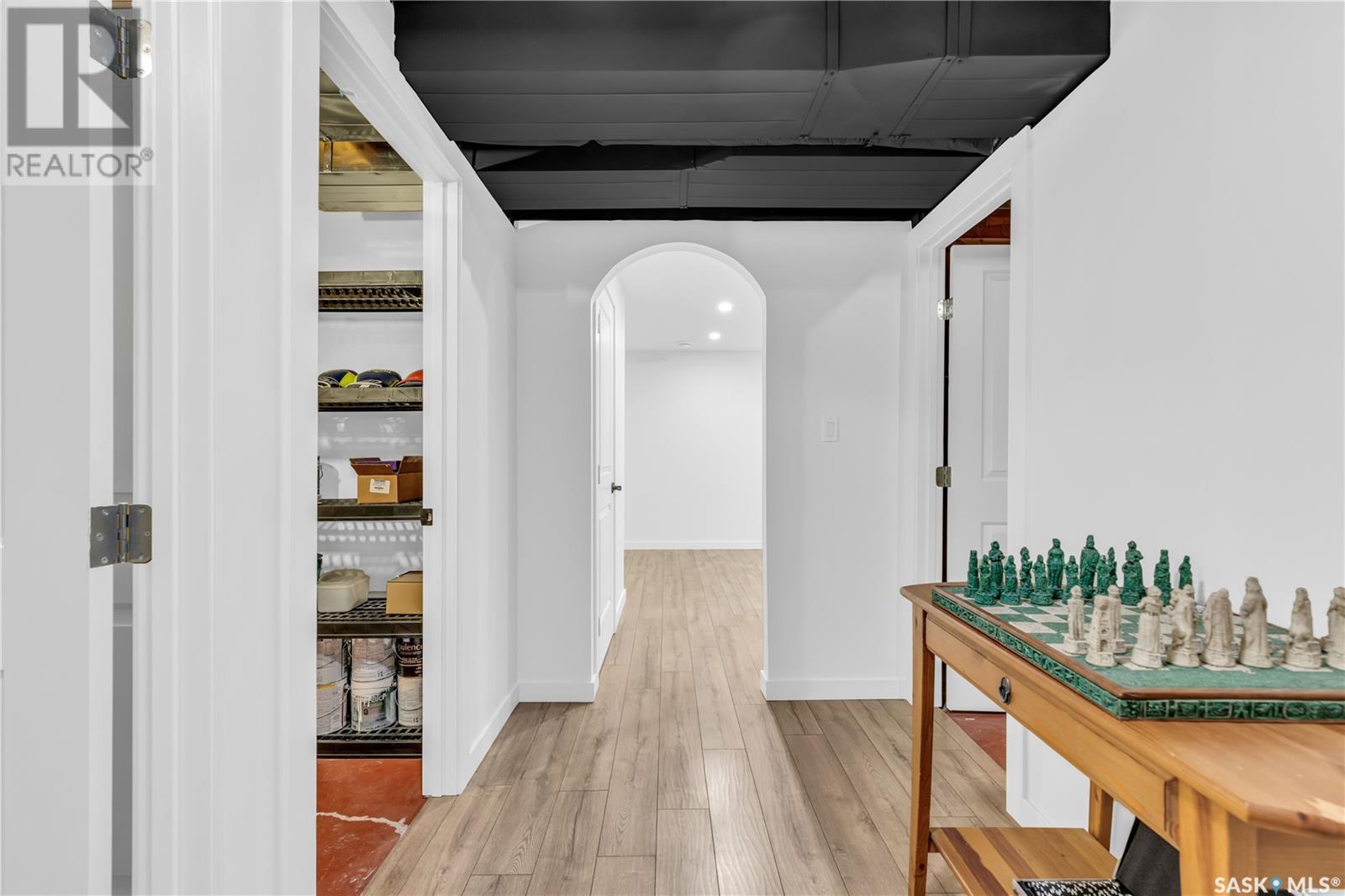287 Willowgrove Lane Saskatoon, Saskatchewan S7W 0H5
$379,900Maintenance,
$365 Monthly
Maintenance,
$365 MonthlyDiscover a neat and tidy 3-bedroom townhouse in the heart of Willowgrove, conveniently close to all amenities. This home boasts 1320 sq ft of living space with laminate flooring, a rich kitchen featuring granite countertops, an island, and a spacious walk-in pantry, plus a 2-piece bath. It includes all appliances, with three bedrooms upstairs, a 3-piece ensuite, and a walk-in closet in the primary bedroom. The lower level is mostly developed, with a bright familyroom, 4th bedroom, utility room, 2 storage areas, and ready for a future bath. Enjoy the extras, recessed lighting, heritage trim and doors, and an alarm system. The property features a covered front veranda, a covered back deck, a fenced yard with sprinklers, and a single detached garage. (id:51699)
Property Details
| MLS® Number | SK987284 |
| Property Type | Single Family |
| Neigbourhood | Willowgrove |
| Community Features | Pets Allowed With Restrictions |
| Features | Treed, Sump Pump |
| Structure | Deck |
Building
| Bathroom Total | 3 |
| Bedrooms Total | 4 |
| Appliances | Washer, Refrigerator, Dishwasher, Dryer, Microwave, Alarm System, Window Coverings, Garage Door Opener Remote(s), Stove |
| Architectural Style | 2 Level |
| Basement Development | Partially Finished |
| Basement Type | Full (partially Finished) |
| Constructed Date | 2010 |
| Cooling Type | Central Air Conditioning |
| Fire Protection | Alarm System |
| Heating Fuel | Natural Gas |
| Heating Type | Forced Air |
| Stories Total | 2 |
| Size Interior | 1320 Sqft |
| Type | Row / Townhouse |
Parking
| Detached Garage | |
| Parking Space(s) | 2 |
Land
| Acreage | No |
| Fence Type | Fence |
| Landscape Features | Lawn, Underground Sprinkler |
Rooms
| Level | Type | Length | Width | Dimensions |
|---|---|---|---|---|
| Second Level | Primary Bedroom | 11'10 x 11'2 | ||
| Second Level | 3pc Ensuite Bath | Measurements not available | ||
| Second Level | Bedroom | 11'10 x 9'4 | ||
| Second Level | Bedroom | 10'2 x 9'4 | ||
| Second Level | 4pc Bathroom | Measurements not available | ||
| Second Level | Laundry Room | Measurements not available | ||
| Basement | Family Room | 14'1 x 13'8 | ||
| Basement | Bedroom | 13'2 x 8'4 | ||
| Basement | Utility Room | 8'0 x 6'8 | ||
| Basement | Storage | 5'9 x 5'5 | ||
| Main Level | Living Room | 16'0 x 12'9 | ||
| Main Level | Kitchen | 17'7 x 8'0 | ||
| Main Level | Dining Room | 12'11 x 10'0 | ||
| Main Level | 2pc Bathroom | Measurements not available |
https://www.realtor.ca/real-estate/27607022/287-willowgrove-lane-saskatoon-willowgrove
Interested?
Contact us for more information

































