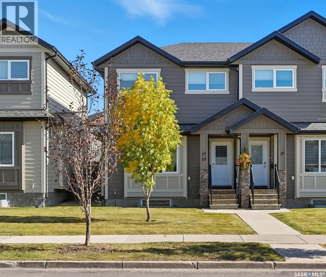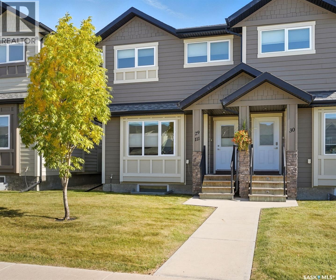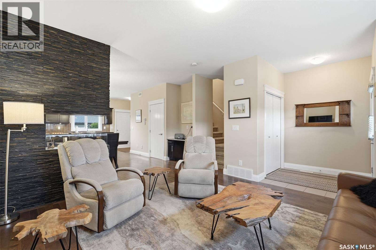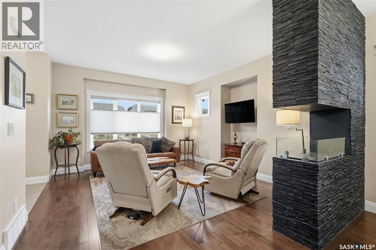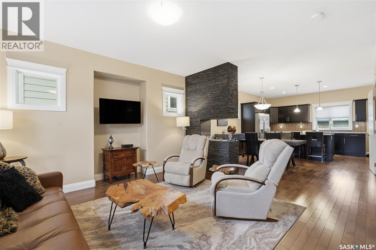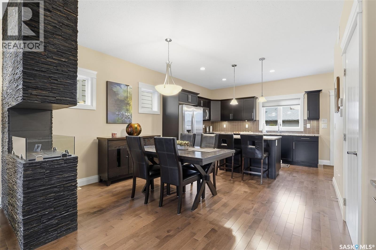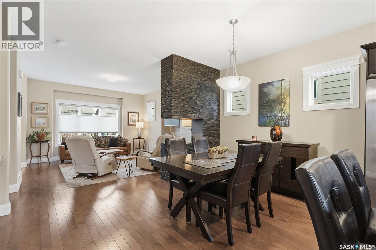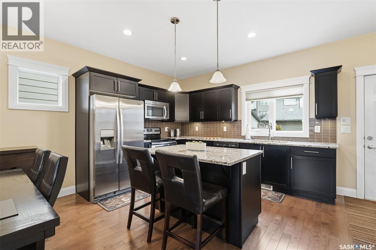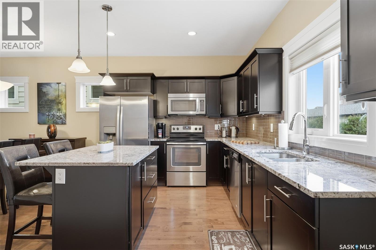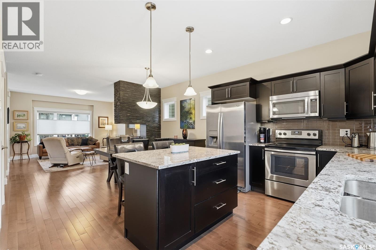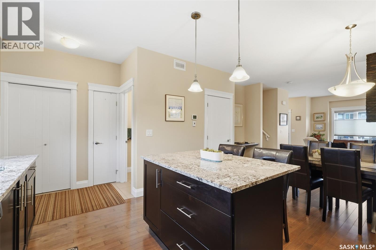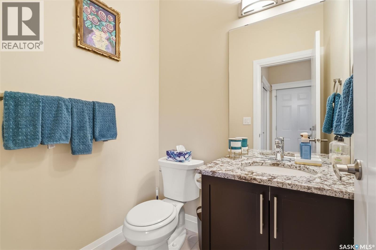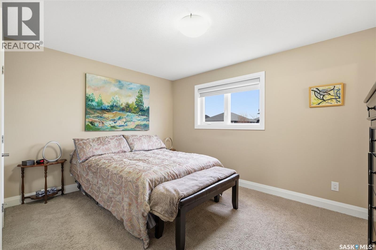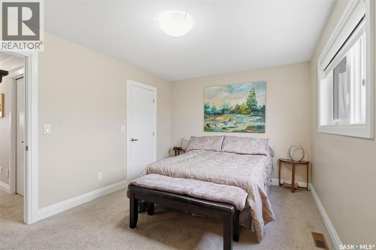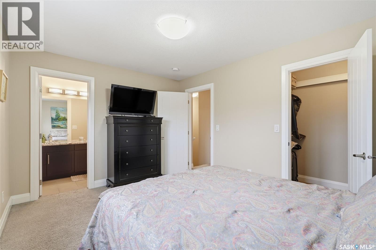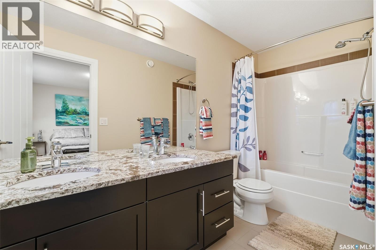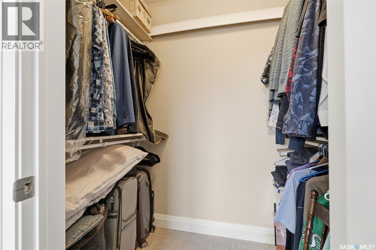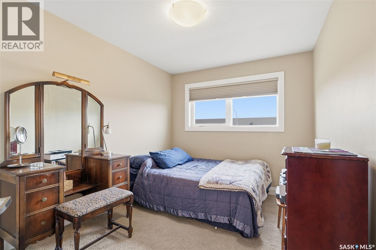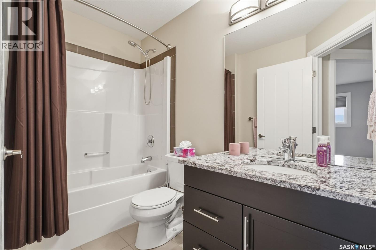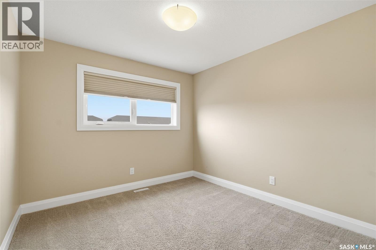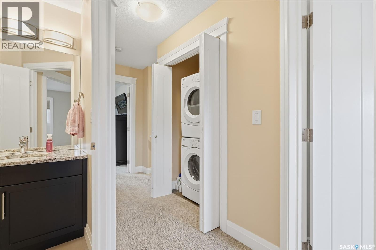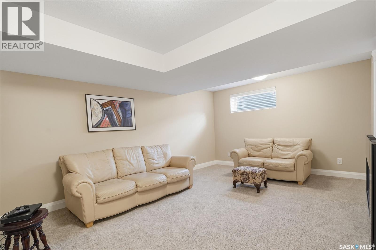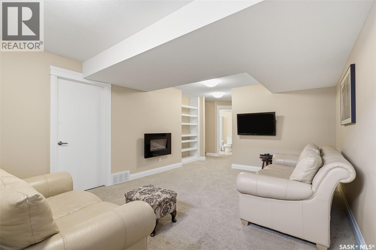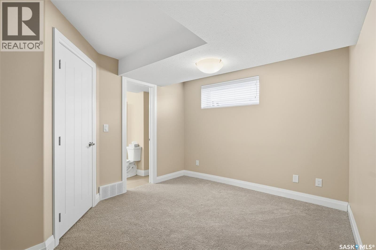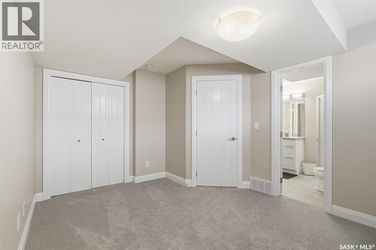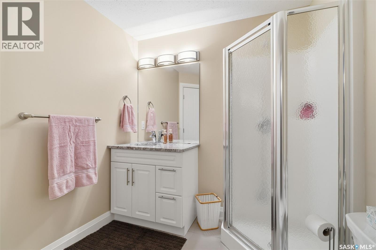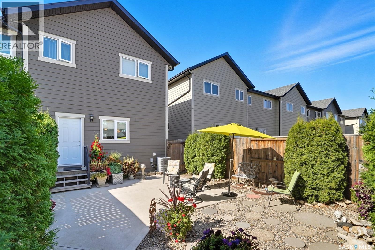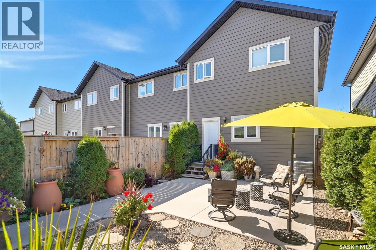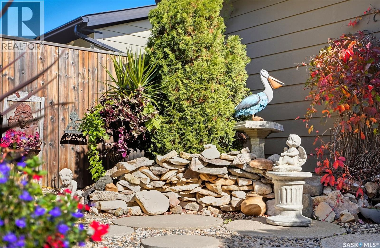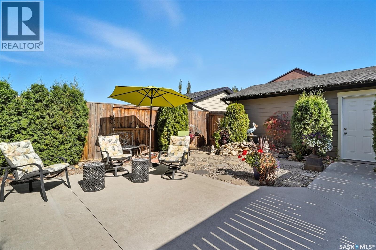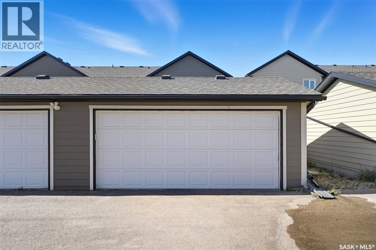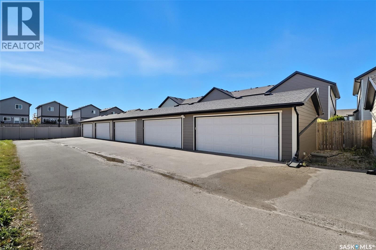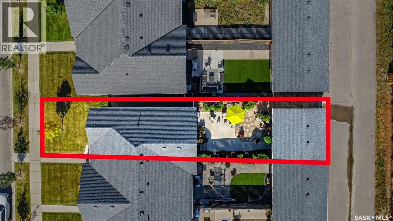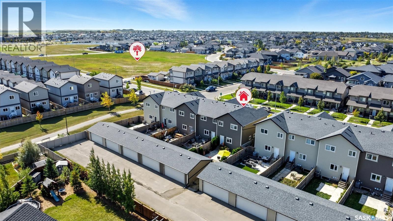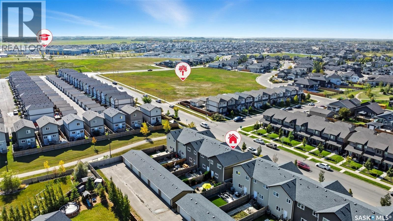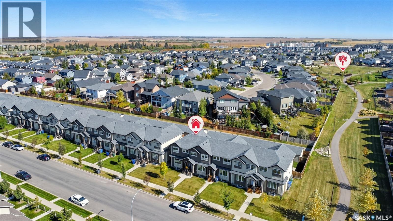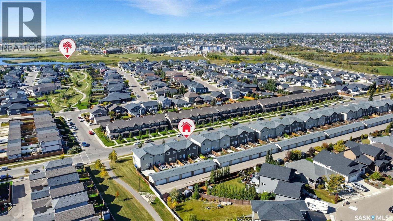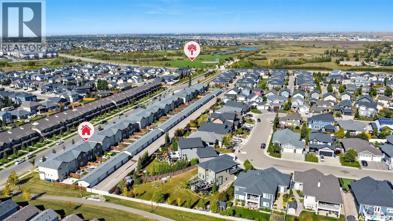29 111 Rosewood Gate N Saskatoon, Saskatchewan S7V 0E5
$434,900Maintenance,
$414.15 Monthly
Maintenance,
$414.15 MonthlyStep inside 29-111 Rosewood Gate N, a corner-unit townhome that blends modern finishes, thoughtful design, and exceptional natural light in one of Rosewood’s most sought-after townhome developments- the Centurion. The main floor immediately delivers with 9' ceilings, expansive and additional windows which can only be found in an end unit, and an open concept layout that balances flow with subtle definition between the living, dining, and kitchen areas. A striking bio ethanol burning fireplace anchors the living space, creating a warm focal point, while the kitchen elevates everyday functionality with quartz countertops, a large island with seating, sink overlooking the backyard, ample cabinetry, stainless steel appliances, and a clean tile backsplash. The back entry is equally well executed, offering extra storage and a conveniently located 2 piece bathroom. The second level offers three comfortable bedrooms, with the primary bedroom featuring a walk in closet and 5 piece ensuite with dual sinks and quartz countertop. You’ll also find an additional 4 piece bathroom with and dedicated laundry closet on this level. The basement is fully finished with a spacious family room with feature electric fireplace and a large bedroom with access door directly into the 3 piece bathroom. Outside, the private fenced yard offers a large patio and xeriscaped yard- perfect for those seeking a low maintenance lifestyle. Ample street parking for guests, and a residents-only back lane leading to the double detached garage enhance both privacy and practicality. Additional notable features include Hunter Douglas blinds throughout, quartz countertops in kitchen and all bathrooms, HRV, and Central AC for year round comfort. Extreme pride of ownership is evident throughout. If you’re in the market for a modern and functional home with a low maintenance lifestyle, your search is over- welcome home! (id:51699)
Property Details
| MLS® Number | SK024109 |
| Property Type | Single Family |
| Neigbourhood | Rosewood |
| Community Features | Pets Allowed With Restrictions |
| Features | Treed, Lane, Rectangular, Sump Pump |
| Structure | Patio(s) |
Building
| Bathroom Total | 4 |
| Bedrooms Total | 4 |
| Appliances | Washer, Refrigerator, Dishwasher, Dryer, Microwave, Window Coverings, Garage Door Opener Remote(s), Stove |
| Architectural Style | 2 Level |
| Basement Development | Finished |
| Basement Type | Full (finished) |
| Constructed Date | 2013 |
| Cooling Type | Central Air Conditioning |
| Fireplace Fuel | Electric |
| Fireplace Present | Yes |
| Fireplace Type | Conventional |
| Heating Fuel | Natural Gas |
| Heating Type | Forced Air |
| Stories Total | 2 |
| Size Interior | 1395 Sqft |
| Type | Row / Townhouse |
Parking
| Detached Garage | |
| Parking Space(s) | 2 |
Land
| Acreage | No |
| Fence Type | Fence |
| Landscape Features | Lawn, Underground Sprinkler |
Rooms
| Level | Type | Length | Width | Dimensions |
|---|---|---|---|---|
| Second Level | Primary Bedroom | 13 ft ,9 in | 10 ft ,5 in | 13 ft ,9 in x 10 ft ,5 in |
| Second Level | 5pc Ensuite Bath | Measurements not available | ||
| Second Level | Bedroom | 11 ft ,5 in | 8 ft ,10 in | 11 ft ,5 in x 8 ft ,10 in |
| Second Level | Bedroom | 10 ft ,5 in | 9 ft ,9 in | 10 ft ,5 in x 9 ft ,9 in |
| Second Level | 4pc Bathroom | Measurements not available | ||
| Second Level | Laundry Room | Measurements not available | ||
| Basement | Family Room | 17 ft | 12 ft ,4 in | 17 ft x 12 ft ,4 in |
| Basement | Bedroom | 13 ft | 8 ft ,6 in | 13 ft x 8 ft ,6 in |
| Basement | 3pc Bathroom | Measurements not available | ||
| Main Level | Foyer | Measurements not available | ||
| Main Level | Living Room | 13 ft | 13 ft ,8 in | 13 ft x 13 ft ,8 in |
| Main Level | Dining Room | 9 ft | 9 ft | 9 ft x 9 ft |
| Main Level | Kitchen | 12 ft ,3 in | 9 ft ,10 in | 12 ft ,3 in x 9 ft ,10 in |
| Main Level | 2pc Bathroom | Measurements not available |
https://www.realtor.ca/real-estate/29108958/29-111-rosewood-gate-n-saskatoon-rosewood
Interested?
Contact us for more information

