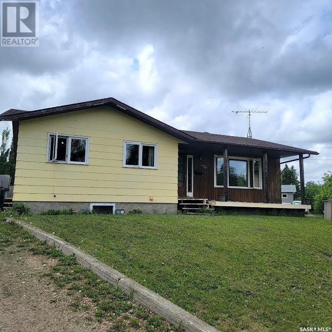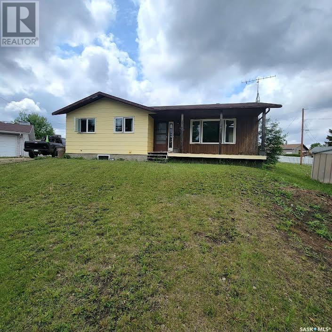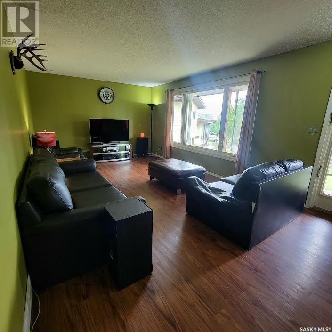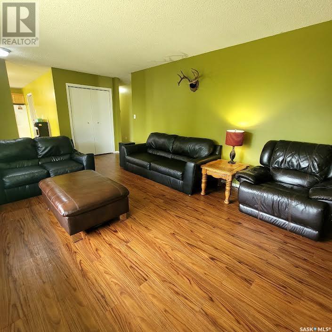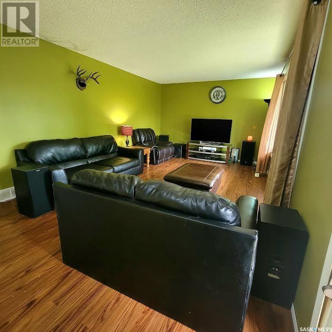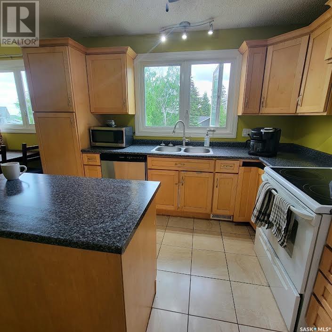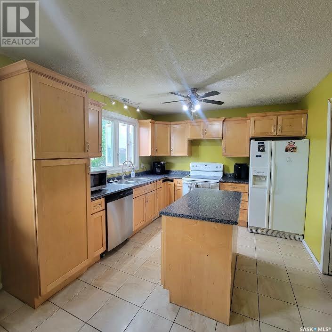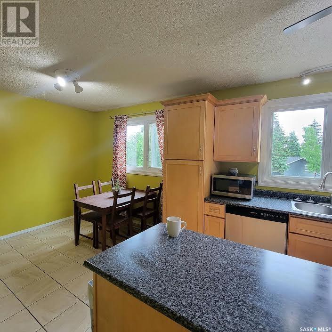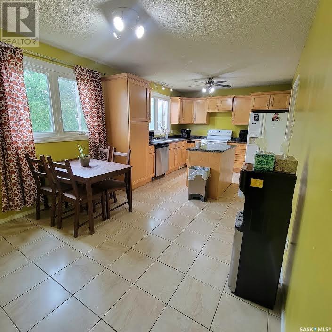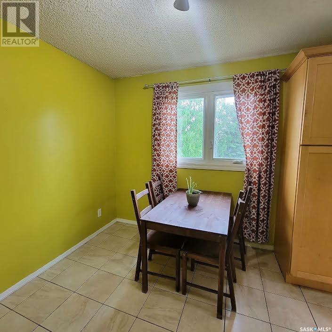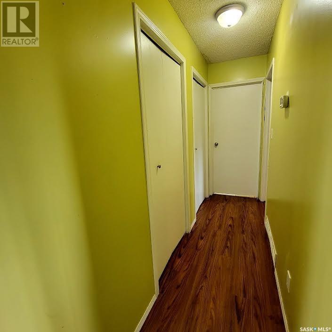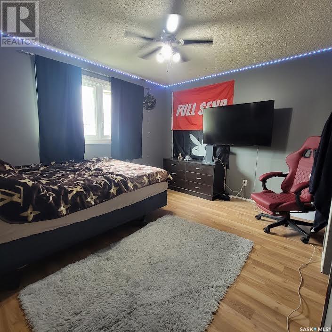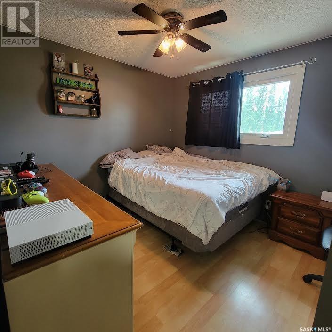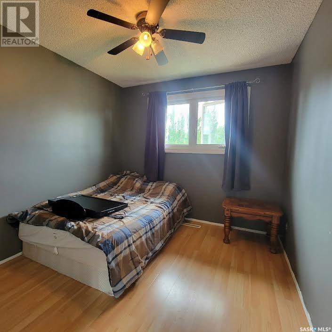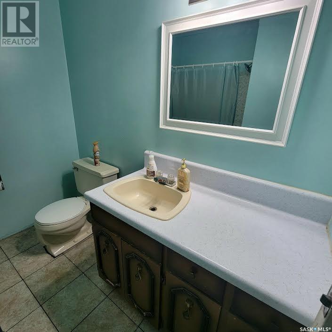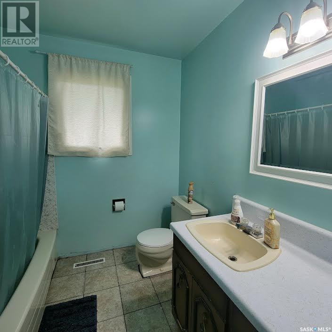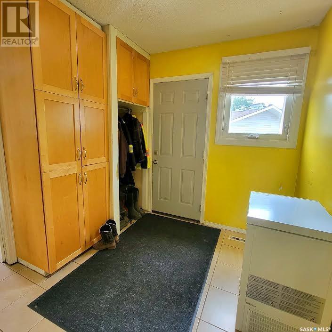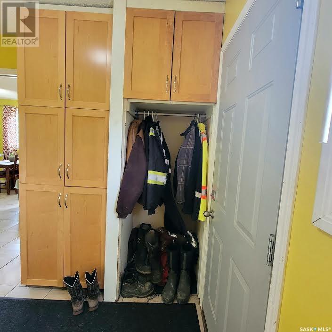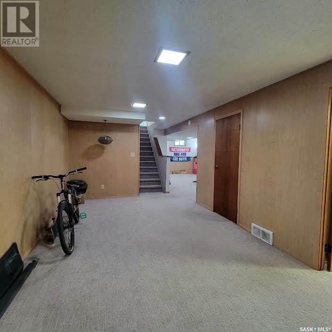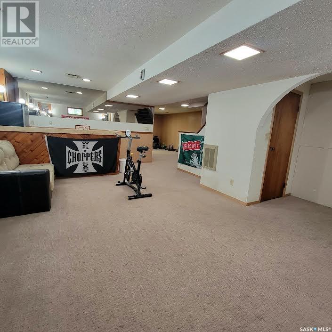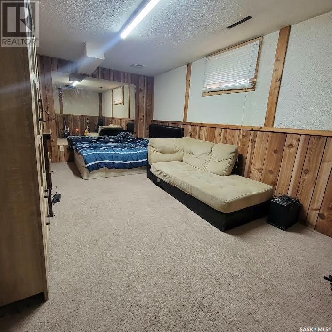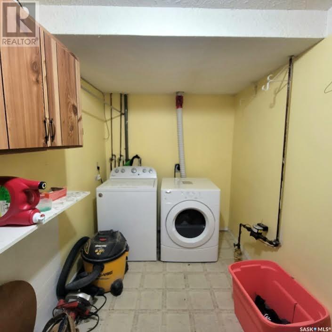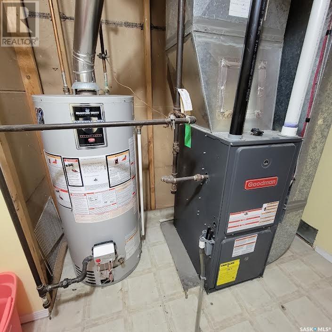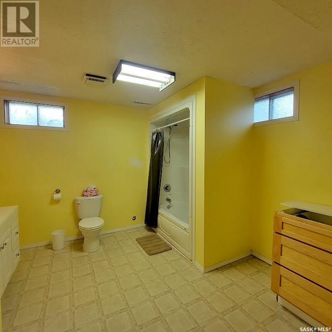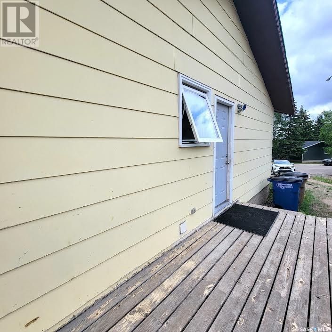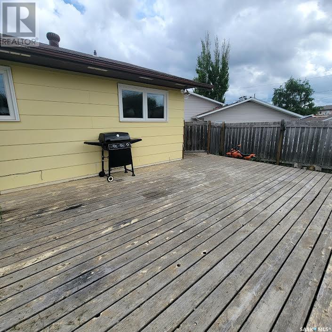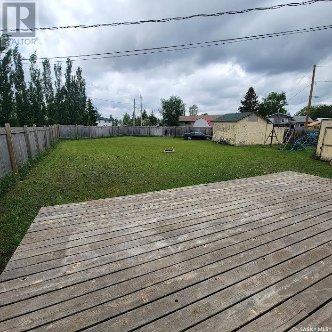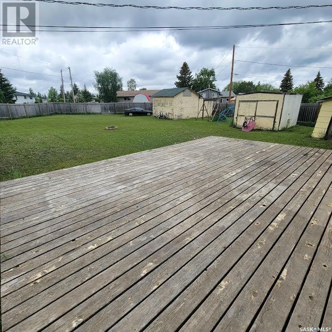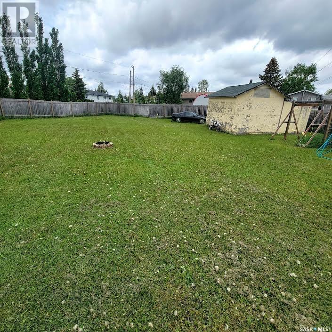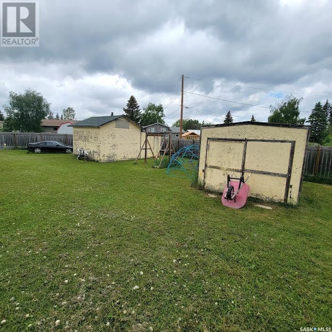4 Bedroom
2 Bathroom
1172 sqft
Bungalow
Forced Air
Lawn, Garden Area
$189,900
Welcome to Birch Drive! This charming bungalow is nestled in the sought-after community of Birch Hills. Offering a generous living space of 1172 sq ft on the main level, this home presents 4 bedrooms and 2 bathrooms. As you enter the main level, you'll be greeted by a spacious living room, an open-plan kitchen and dining area, three bedrooms, and a bathroom. The back entrance features a convenient mudroom with ample closet space for storing bags and coats. Downstairs, you'll find a recreational room and a family room, providing the perfect setting for entertaining loved ones. Additionally, there is another bedroom and a sizable bathroom. The oversized deck overlooks a vast backyard, offering plenty of room to store all your toys or indulge in any gardener's dream. Don't miss the chance to see this home in person—schedule your viewing today! (id:51699)
Property Details
|
MLS® Number
|
SK932435 |
|
Property Type
|
Single Family |
|
Features
|
Irregular Lot Size, Sump Pump |
|
Structure
|
Deck, Patio(s) |
Building
|
Bathroom Total
|
2 |
|
Bedrooms Total
|
4 |
|
Appliances
|
Washer, Refrigerator, Dryer, Storage Shed, Stove |
|
Architectural Style
|
Bungalow |
|
Basement Development
|
Finished |
|
Basement Type
|
Full (finished) |
|
Constructed Date
|
1977 |
|
Heating Fuel
|
Natural Gas |
|
Heating Type
|
Forced Air |
|
Stories Total
|
1 |
|
Size Interior
|
1172 Sqft |
|
Type
|
House |
Parking
|
Gravel
|
|
|
Parking Space(s)
|
4 |
Land
|
Acreage
|
No |
|
Fence Type
|
Fence |
|
Landscape Features
|
Lawn, Garden Area |
|
Size Frontage
|
50 Ft |
|
Size Irregular
|
0.33 |
|
Size Total
|
0.33 Ac |
|
Size Total Text
|
0.33 Ac |
Rooms
| Level |
Type |
Length |
Width |
Dimensions |
|
Basement |
Family Room |
21 ft ,8 in |
10 ft ,6 in |
21 ft ,8 in x 10 ft ,6 in |
|
Basement |
Bedroom |
9 ft ,8 in |
14 ft ,2 in |
9 ft ,8 in x 14 ft ,2 in |
|
Basement |
Living Room |
21 ft ,4 in |
12 ft ,7 in |
21 ft ,4 in x 12 ft ,7 in |
|
Basement |
4pc Bathroom |
12 ft ,7 in |
8 ft ,9 in |
12 ft ,7 in x 8 ft ,9 in |
|
Main Level |
Kitchen |
11 ft ,3 in |
10 ft ,5 in |
11 ft ,3 in x 10 ft ,5 in |
|
Main Level |
Dining Room |
7 ft ,9 in |
10 ft ,5 in |
7 ft ,9 in x 10 ft ,5 in |
|
Main Level |
Living Room |
21 ft ,5 in |
12 ft |
21 ft ,5 in x 12 ft |
|
Main Level |
Primary Bedroom |
10 ft ,6 in |
9 ft ,8 in |
10 ft ,6 in x 9 ft ,8 in |
|
Main Level |
Bedroom |
9 ft ,6 in |
9 ft ,1 in |
9 ft ,6 in x 9 ft ,1 in |
|
Main Level |
Bedroom |
9 ft ,6 in |
9 ft ,3 in |
9 ft ,6 in x 9 ft ,3 in |
|
Main Level |
4pc Ensuite Bath |
7 ft ,6 in |
4 ft ,7 in |
7 ft ,6 in x 4 ft ,7 in |
|
Main Level |
Mud Room |
8 ft ,3 in |
9 ft ,4 in |
8 ft ,3 in x 9 ft ,4 in |
https://www.realtor.ca/real-estate/25675569/29-birch-drive-birch-hills

