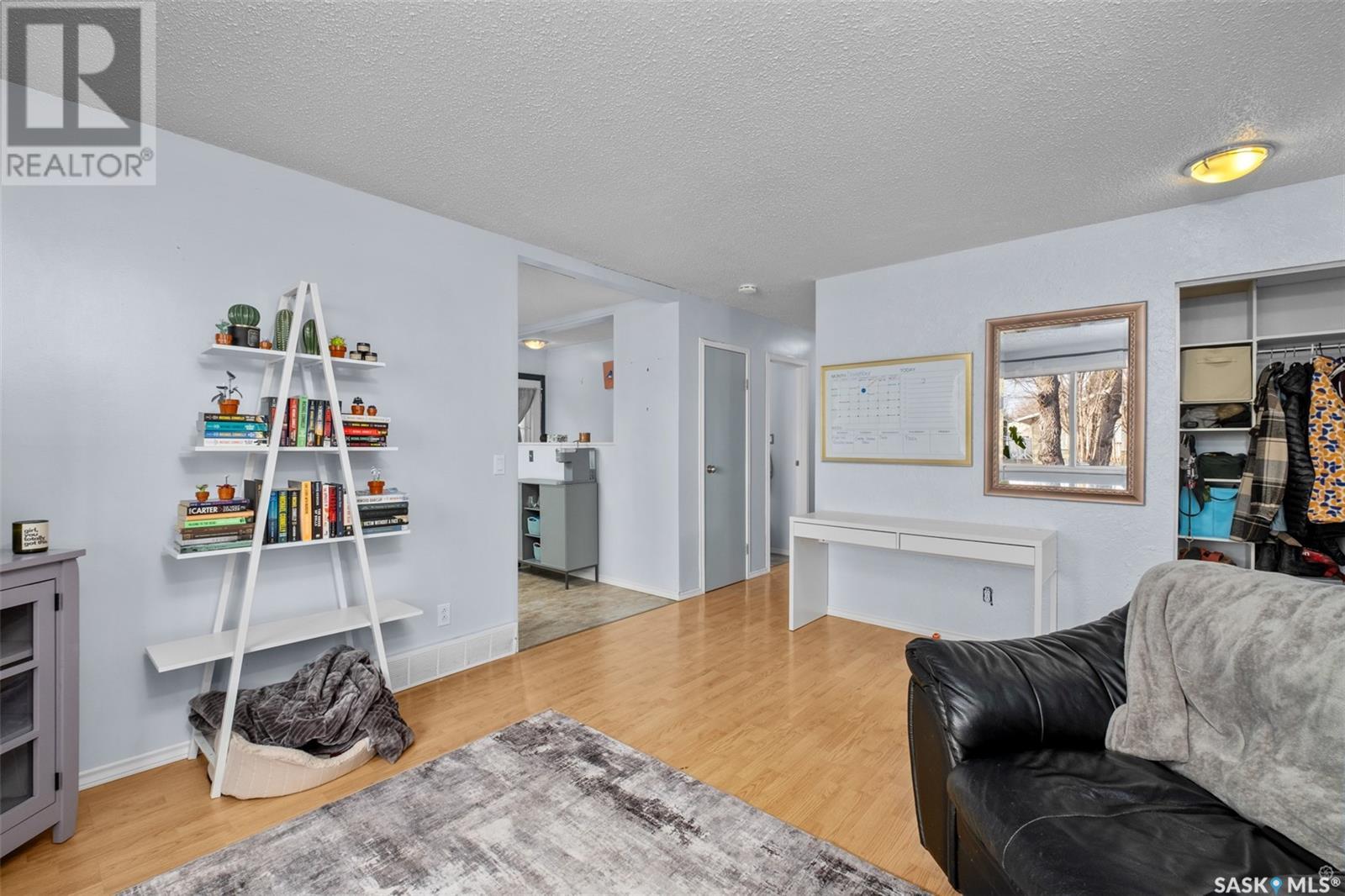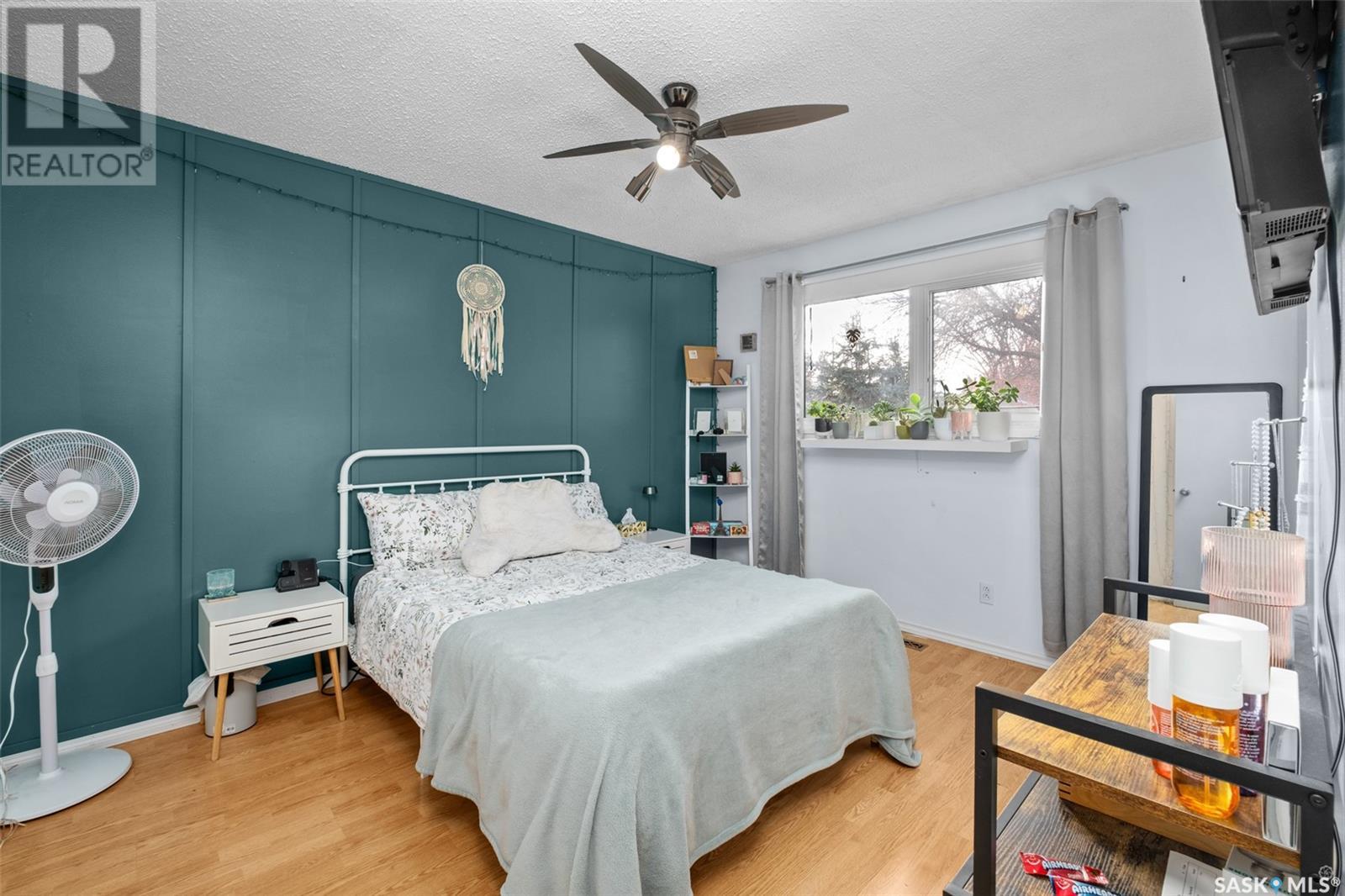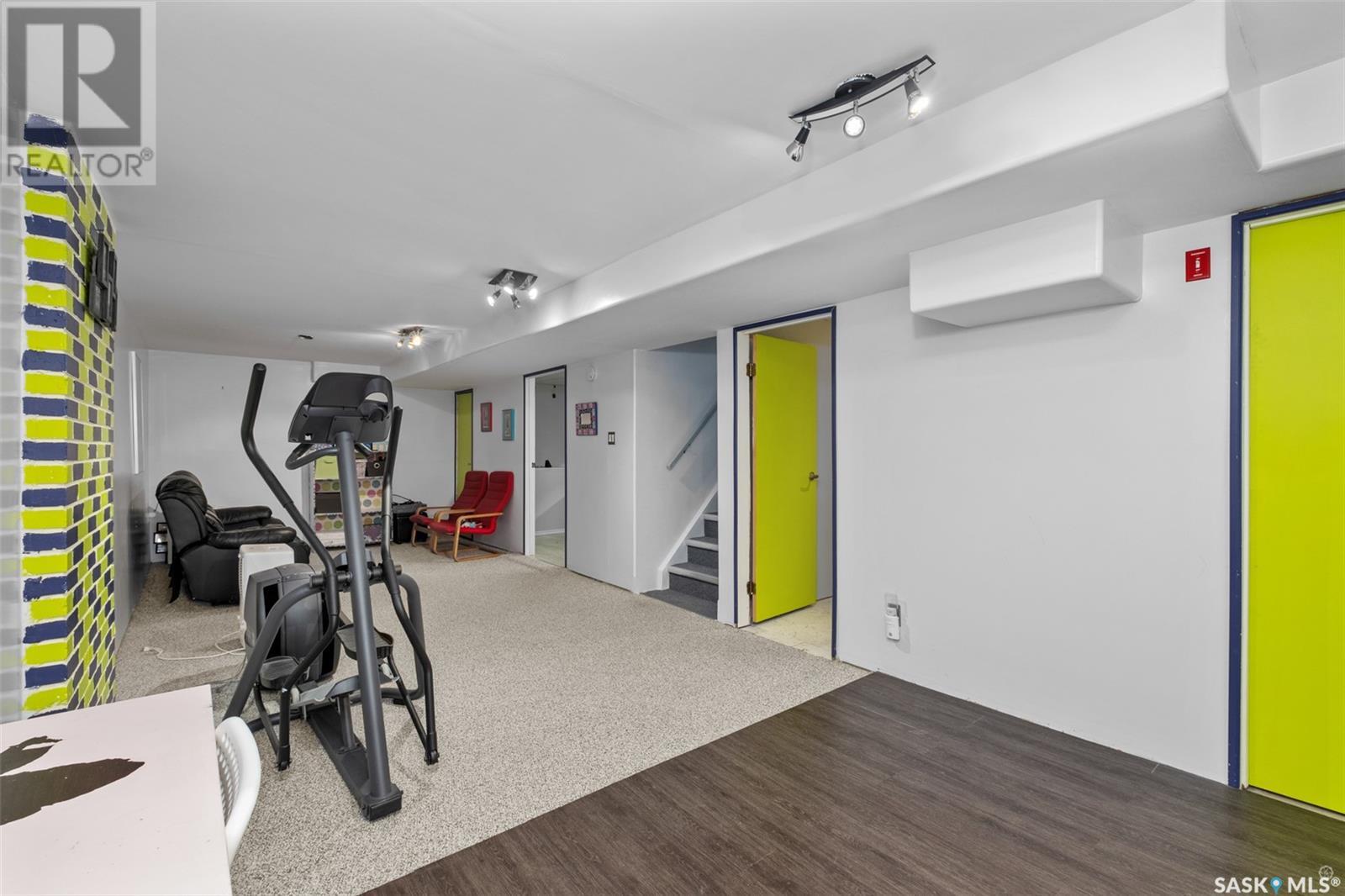4 Bedroom
2 Bathroom
931 sqft
Bungalow
Forced Air
Lawn
$210,000
Welcome to this stunning 4 bedroom, 2 bathroom home in a great location! This property showcases many notable upgrades including a new furnace, hot water heater and shingles all updated within the last year. Additionally, there is fresh paint throughout, A/C rough-in and a new washing machine added last summer. Upon entry, you are greeted by the spacious living room where a large window floods the space with natural light creating a warm atmosphere. The bright and updated eat-in kitchen offers a modern touch with stainless steel appliances, white cabinetry, a stylish backsplash and plenty of space for dining. The main floor also features 3 good sized bedrooms and an updated 4 piece bathroom, complete with a beautiful tile tub surround. Venture into the fully finished basement, where you will find an expansive family room, a 4th bedroom, a 3 piece bathroom and a laundry/utility room offering additional living space. Outside, enjoy a fully fenced and thoughtfully landscaped yard with mature trees and shrubbery, complemented by a new concrete block patio and a large reinforced deck which is ideal for gatherings with family and friends. This home is just steps away from schools, parks and the Rotary Trail! Act now and make this your next move! (id:51699)
Property Details
|
MLS® Number
|
SK987736 |
|
Property Type
|
Single Family |
|
Neigbourhood
|
River View PA |
|
Features
|
Treed, Rectangular |
|
Structure
|
Deck |
Building
|
Bathroom Total
|
2 |
|
Bedrooms Total
|
4 |
|
Appliances
|
Washer, Refrigerator, Dishwasher, Dryer, Window Coverings, Storage Shed, Stove |
|
Architectural Style
|
Bungalow |
|
Basement Development
|
Finished |
|
Basement Type
|
Full (finished) |
|
Constructed Date
|
1975 |
|
Heating Fuel
|
Natural Gas |
|
Heating Type
|
Forced Air |
|
Stories Total
|
1 |
|
Size Interior
|
931 Sqft |
|
Type
|
House |
Parking
Land
|
Acreage
|
No |
|
Fence Type
|
Fence |
|
Landscape Features
|
Lawn |
|
Size Frontage
|
47 Ft ,9 In |
|
Size Irregular
|
5632.00 |
|
Size Total
|
5632 Sqft |
|
Size Total Text
|
5632 Sqft |
Rooms
| Level |
Type |
Length |
Width |
Dimensions |
|
Basement |
Family Room |
10 ft ,8 in |
35 ft ,5 in |
10 ft ,8 in x 35 ft ,5 in |
|
Basement |
Bedroom |
13 ft ,9 in |
10 ft ,6 in |
13 ft ,9 in x 10 ft ,6 in |
|
Basement |
3pc Bathroom |
10 ft ,8 in |
4 ft ,6 in |
10 ft ,8 in x 4 ft ,6 in |
|
Basement |
Laundry Room |
11 ft ,2 in |
12 ft ,8 in |
11 ft ,2 in x 12 ft ,8 in |
|
Main Level |
Living Room |
16 ft ,4 in |
12 ft ,7 in |
16 ft ,4 in x 12 ft ,7 in |
|
Main Level |
Kitchen/dining Room |
10 ft ,3 in |
14 ft ,8 in |
10 ft ,3 in x 14 ft ,8 in |
|
Main Level |
Primary Bedroom |
12 ft ,5 in |
10 ft ,3 in |
12 ft ,5 in x 10 ft ,3 in |
|
Main Level |
Bedroom |
8 ft ,3 in |
10 ft ,3 in |
8 ft ,3 in x 10 ft ,3 in |
|
Main Level |
Bedroom |
9 ft ,3 in |
9 ft ,11 in |
9 ft ,3 in x 9 ft ,11 in |
|
Main Level |
4pc Bathroom |
10 ft ,3 in |
5 ft |
10 ft ,3 in x 5 ft |
https://www.realtor.ca/real-estate/27629080/29-kemp-crescent-prince-albert-river-view-pa
































