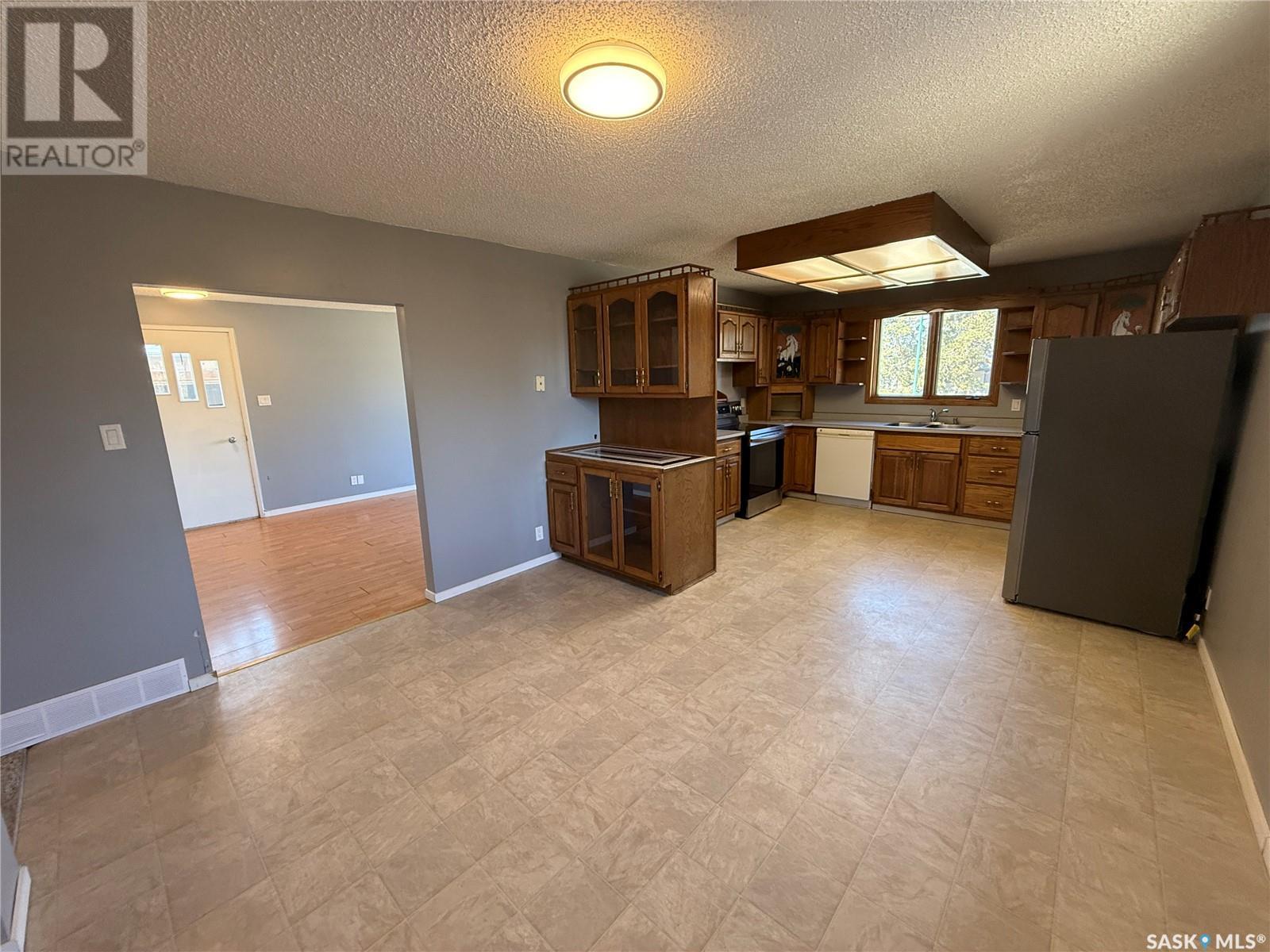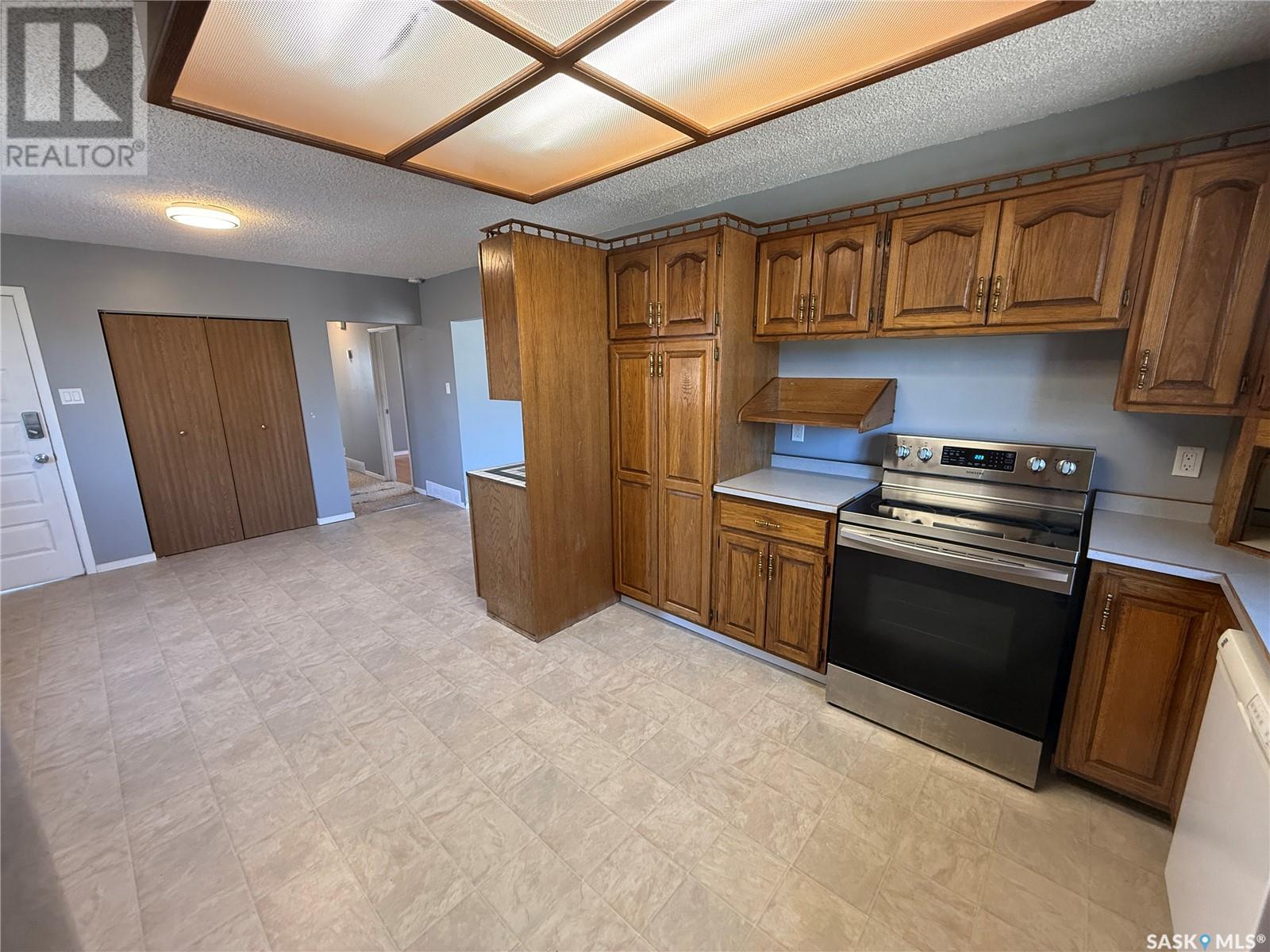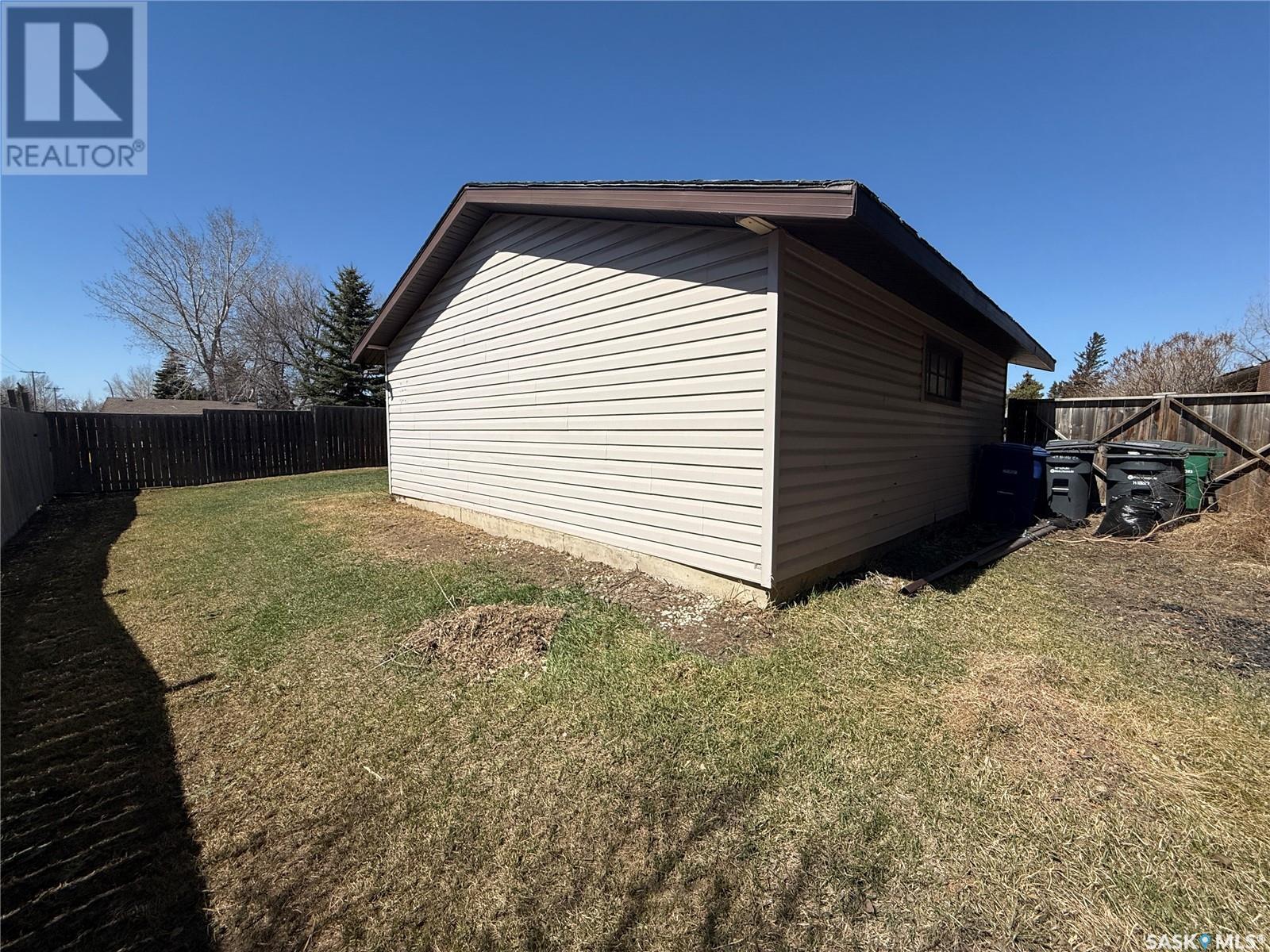4 Bedroom
2 Bathroom
1144 sqft
Bi-Level
Forced Air
Lawn
$399,900
Excellent revenue opportunity in sought after Richmond Heights! This 1144 square foot raised bungalow features 3 bedrooms upstairs and a LEGAL 1 bedroom basement suite (permit #LES00060/10). Many upgrades include vinyl siding, 2 hi efficient furnaces and some new windows!. There is a very spacious living room and ample solid oak cabinets with a build in china cabinet in the kitchen. The basement suite has been upgraded with newer cabinets, flooring and has an abundance of natural light. There is a separate area with a wet bar and laundry. All this with a double detached garage which is currently used as half garage, half work shop. Room for RV parking. Presentation of offers Monday April 28th at 6PM (id:51699)
Property Details
|
MLS® Number
|
SK003515 |
|
Property Type
|
Single Family |
|
Neigbourhood
|
Richmond Heights |
|
Features
|
Treed, Irregular Lot Size, Lane |
|
Structure
|
Patio(s) |
Building
|
Bathroom Total
|
2 |
|
Bedrooms Total
|
4 |
|
Appliances
|
Washer, Refrigerator, Dryer, Stove |
|
Architectural Style
|
Bi-level |
|
Basement Development
|
Finished |
|
Basement Type
|
Full (finished) |
|
Constructed Date
|
1966 |
|
Heating Fuel
|
Natural Gas |
|
Heating Type
|
Forced Air |
|
Size Interior
|
1144 Sqft |
|
Type
|
House |
Parking
|
Detached Garage
|
|
|
Parking Space(s)
|
5 |
Land
|
Acreage
|
No |
|
Fence Type
|
Fence |
|
Landscape Features
|
Lawn |
|
Size Frontage
|
50 Ft |
|
Size Irregular
|
50x115x65x113 |
|
Size Total Text
|
50x115x65x113 |
Rooms
| Level |
Type |
Length |
Width |
Dimensions |
|
Basement |
Living Room |
|
|
10'10" x 16' |
|
Basement |
Kitchen/dining Room |
|
|
13' x 14'4" |
|
Basement |
Bedroom |
|
|
10'10" x 12'7" |
|
Basement |
4pc Bathroom |
|
|
Measurements not available |
|
Basement |
Family Room |
|
|
Measurements not available |
|
Basement |
Other |
|
|
Measurements not available |
|
Main Level |
Living Room |
|
|
12'6" x 19'8" |
|
Main Level |
Kitchen |
|
|
12'4" x 12'6" |
|
Main Level |
Dining Room |
|
|
9'4" x 12'6" |
|
Main Level |
Bedroom |
|
|
10'7" x 12'6' |
|
Main Level |
Bedroom |
|
|
10' x 10' |
|
Main Level |
Bedroom |
|
|
10' x 10' |
|
Main Level |
4pc Bathroom |
|
|
Measurements not available |
https://www.realtor.ca/real-estate/28211567/29-noble-crescent-saskatoon-richmond-heights








































