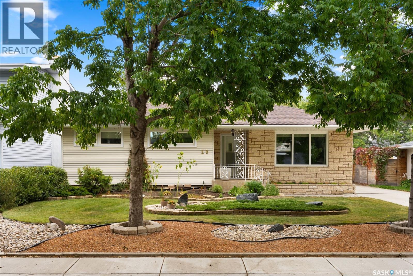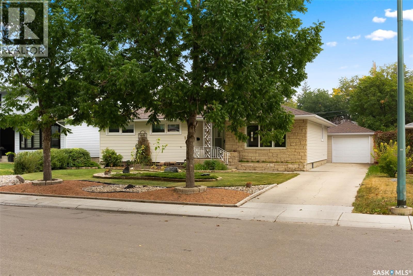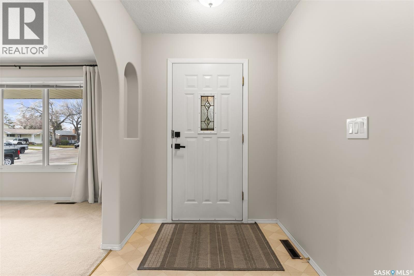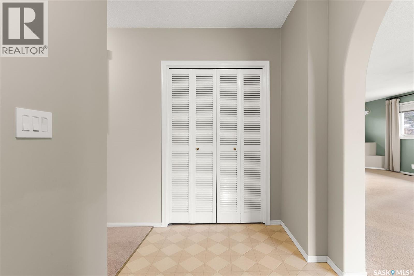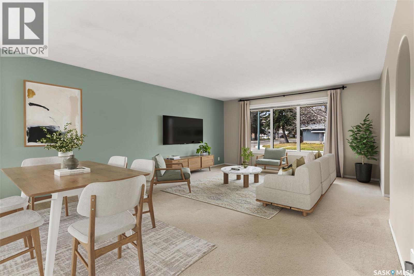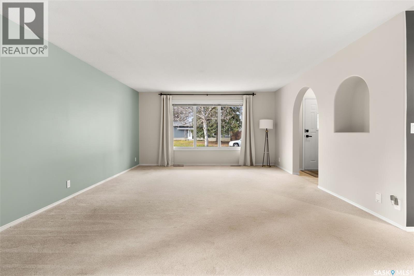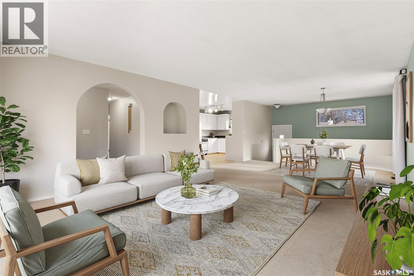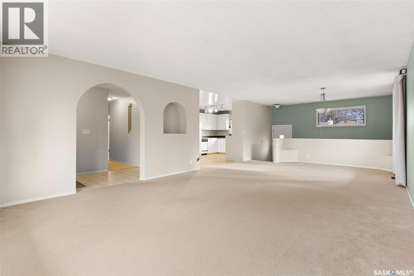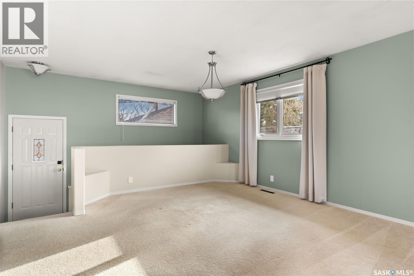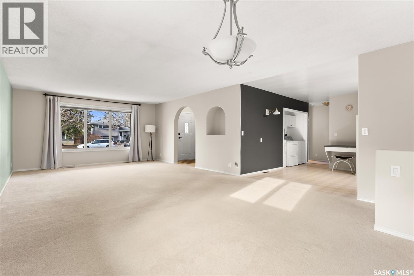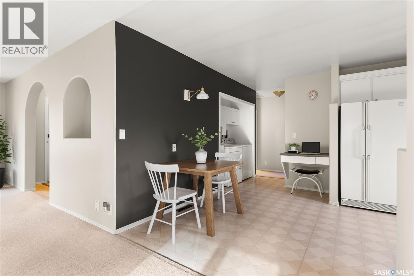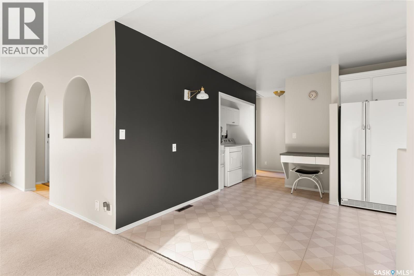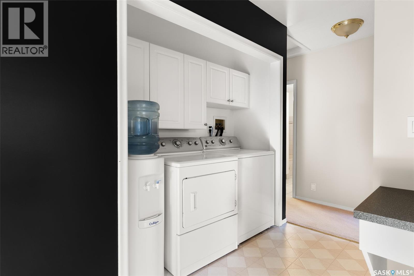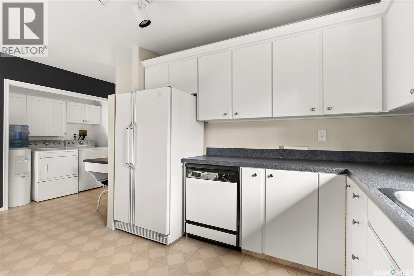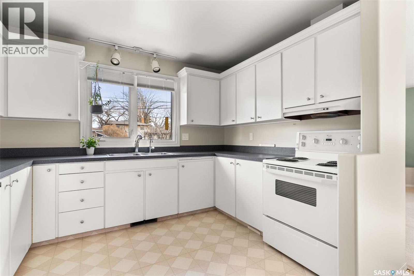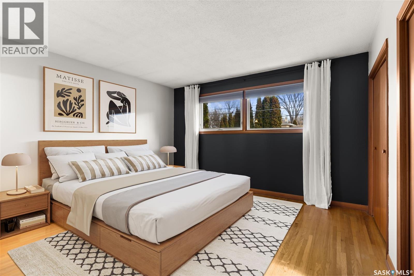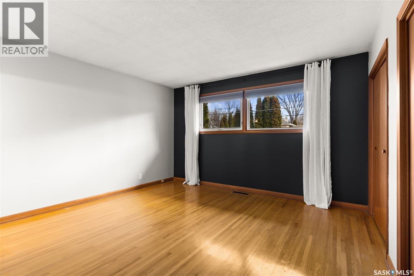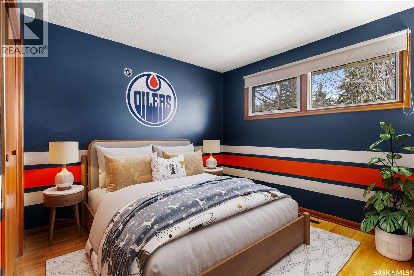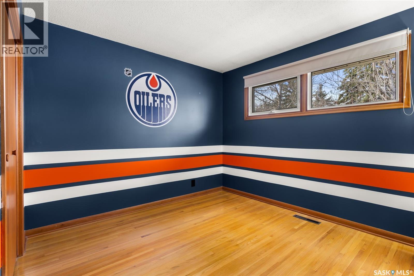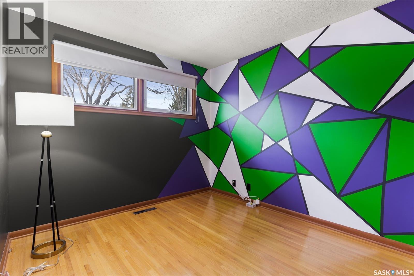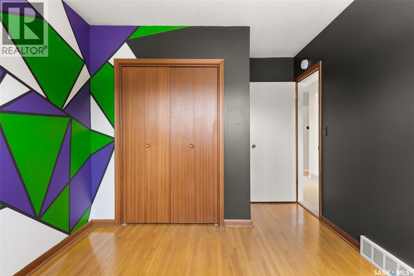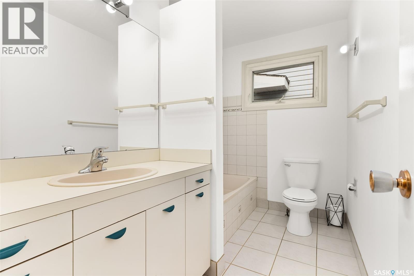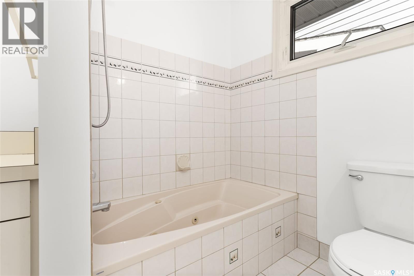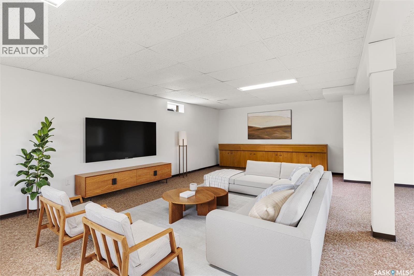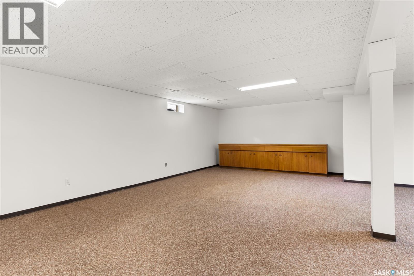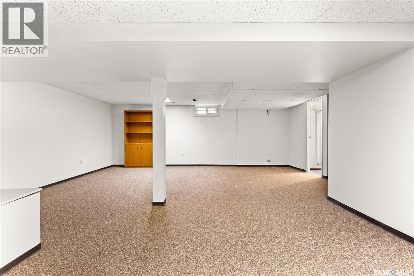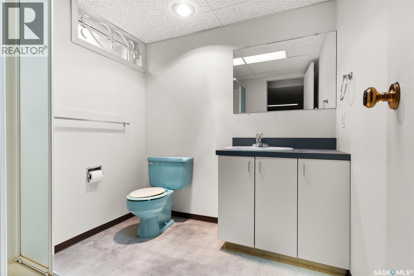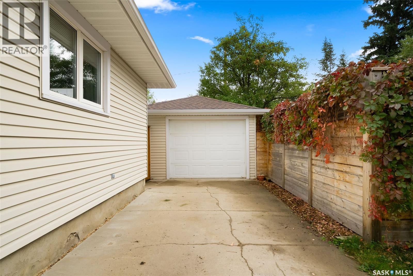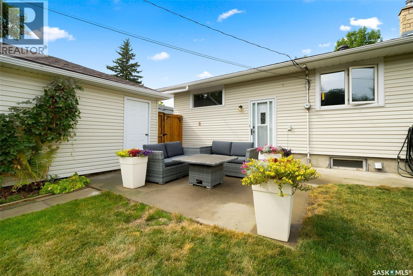3 Bedroom
3 Bathroom
1489 sqft
Bungalow
Central Air Conditioning
Forced Air
Lawn
$409,900
Welcome to this well maintained 1,489 sq ft bungalow, offering 3 bedrooms and 3 bathrooms on a quiet street in desirable Hillsdale. The home features a classic Tyndall stone front facade, giving it timeless charm and curb appeal. Inside, you’re greeted by a bright living and dining area, with a spacious kitchen at the back overlooking the private yard. The kitchen offers ample cupboard and counter space, separate eating area, and convenient main-floor laundry—easily relocated back to the utility room if desired. The primary bedroom includes hardwood floors, dual closets, and a 3-piece ensuite. At the front of the home, you’ll find two additional bedrooms with hardwood floors and a 4-piece bathroom. The lower level features a generous family room, a 3-piece bathroom, and a flexible bonus space perfect for an office, playroom, or games area. Outside, enjoy a single detached garage, ample driveway parking, and a lovely private fully fenced backyard. Conveniently located close to schools, all south Regina shopping, restaurants & services, and just minutes from Wascana Park and the University of Regina, this home perfectly blends comfort, updates, and a prime location. Don’t miss the opportunity to own this exceptional Hillsdale bungalow. Note: Some photos have been virtually staged so you can see how to use the space. Contact your sales agent to schedule you’re viewing. As per the Seller’s direction, all offers will be presented on 11/24/2025 11:00AM. (id:51699)
Property Details
|
MLS® Number
|
SK024455 |
|
Property Type
|
Single Family |
|
Neigbourhood
|
Hillsdale |
|
Features
|
Treed, Rectangular, Double Width Or More Driveway, Sump Pump |
|
Structure
|
Patio(s) |
Building
|
Bathroom Total
|
3 |
|
Bedrooms Total
|
3 |
|
Appliances
|
Washer, Refrigerator, Dishwasher, Dryer, Garburator, Humidifier, Window Coverings, Garage Door Opener Remote(s), Hood Fan, Stove |
|
Architectural Style
|
Bungalow |
|
Basement Development
|
Finished |
|
Basement Type
|
Full (finished) |
|
Constructed Date
|
1963 |
|
Cooling Type
|
Central Air Conditioning |
|
Heating Fuel
|
Natural Gas |
|
Heating Type
|
Forced Air |
|
Stories Total
|
1 |
|
Size Interior
|
1489 Sqft |
|
Type
|
House |
Parking
|
Detached Garage
|
|
|
Parking Space(s)
|
3 |
Land
|
Acreage
|
No |
|
Fence Type
|
Fence |
|
Landscape Features
|
Lawn |
|
Size Irregular
|
6229.00 |
|
Size Total
|
6229 Sqft |
|
Size Total Text
|
6229 Sqft |
Rooms
| Level |
Type |
Length |
Width |
Dimensions |
|
Basement |
Other |
|
|
19' x 26' |
|
Basement |
Other |
|
|
19' x 21' |
|
Basement |
3pc Bathroom |
|
|
6'10" x 7' |
|
Basement |
Other |
|
|
x x x |
|
Main Level |
Living Room |
|
|
14'10" x 15'10" |
|
Main Level |
Dining Room |
|
|
14'10" x 12' |
|
Main Level |
Kitchen |
|
|
11' x 16'8" |
|
Main Level |
Laundry Room |
|
|
2'6" x 6' |
|
Main Level |
Primary Bedroom |
|
|
12'11" x 13'4" |
|
Main Level |
3pc Ensuite Bath |
|
|
3'11" x 9'5" |
|
Main Level |
4pc Bathroom |
|
|
5' x 9'9" |
|
Main Level |
Bedroom |
|
|
10'11" x 10' |
|
Main Level |
Bedroom |
|
|
9'6" x 10' |
https://www.realtor.ca/real-estate/29125309/29-procter-place-regina-hillsdale

