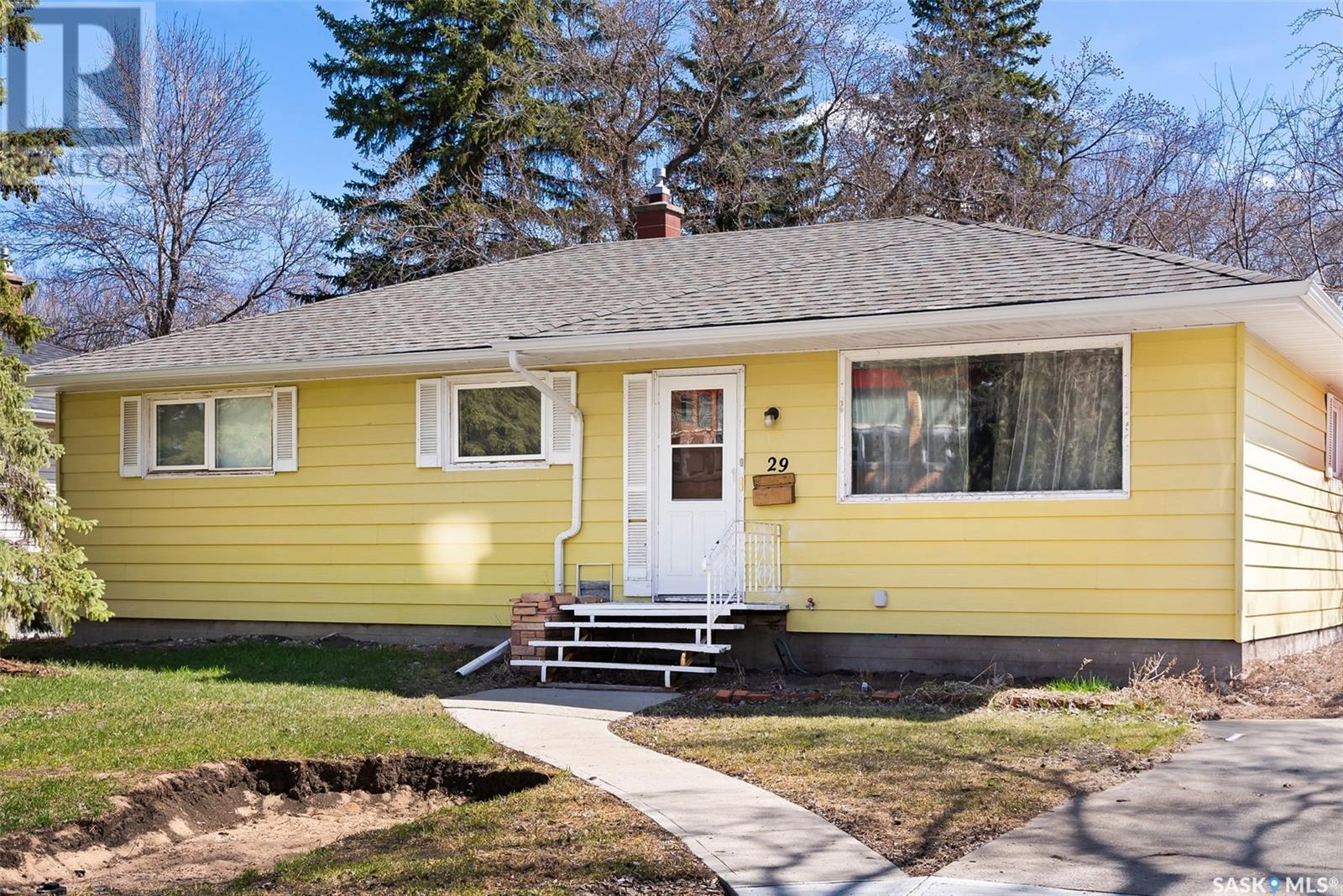3 Bedroom
1 Bathroom
1176 sqft
Bungalow
Central Air Conditioning
Forced Air
Lawn
$199,900
Nestled on a quiet street in Hillsdale, this practical family home is awaiting it's new owner. Situated directly across the street from Marion McVeety Elementary School, which also features a daycare, this home can accommodate you and your growing family. With a functional floorplan that can be easily reimagined, this home offers an affordable opportunity at your dream home. Upon entering, the front living room features a large picture window and adjacent dining space, perfect for hosting your annual Oscars watch party. The cheery kitchen overlooks the backyard and creates an ideal spot to watch your little ones play. The main floor is home to 3 good sized bedrooms and a full 4 piece bathroom. Heading into the lower level, which is open for re-development, is where your imagination can run wild. Perhaps a home theatre, playroom or a home gym could take up space here. There is plumbing available for a 2nd bathroom. This home has been witness to first steps, first Christmases and many memories after being owned by the same family for 30 years. The current owners are looking forward to passing it over to someone new. Connect with your local real estate professional for more information. (id:51699)
Property Details
|
MLS® Number
|
SK967269 |
|
Property Type
|
Single Family |
|
Neigbourhood
|
Hillsdale |
|
Features
|
Treed, Rectangular |
Building
|
Bathroom Total
|
1 |
|
Bedrooms Total
|
3 |
|
Appliances
|
Washer, Refrigerator, Dishwasher, Dryer, Microwave, Stove |
|
Architectural Style
|
Bungalow |
|
Basement Development
|
Partially Finished |
|
Basement Type
|
Full (partially Finished) |
|
Constructed Date
|
1956 |
|
Cooling Type
|
Central Air Conditioning |
|
Heating Fuel
|
Natural Gas |
|
Heating Type
|
Forced Air |
|
Stories Total
|
1 |
|
Size Interior
|
1176 Sqft |
|
Type
|
House |
Parking
Land
|
Acreage
|
No |
|
Fence Type
|
Fence |
|
Landscape Features
|
Lawn |
|
Size Irregular
|
5957.00 |
|
Size Total
|
5957 Sqft |
|
Size Total Text
|
5957 Sqft |
Rooms
| Level |
Type |
Length |
Width |
Dimensions |
|
Main Level |
Living Room |
15 ft |
12 ft |
15 ft x 12 ft |
|
Main Level |
Dining Room |
7 ft |
8 ft |
7 ft x 8 ft |
|
Main Level |
Kitchen |
11 ft |
11 ft |
11 ft x 11 ft |
|
Main Level |
Bedroom |
12 ft |
9 ft ,10 in |
12 ft x 9 ft ,10 in |
|
Main Level |
Bedroom |
9 ft |
10 ft |
9 ft x 10 ft |
|
Main Level |
Primary Bedroom |
15 ft |
12 ft |
15 ft x 12 ft |
|
Main Level |
4pc Bathroom |
4 ft ,11 in |
8 ft |
4 ft ,11 in x 8 ft |
https://www.realtor.ca/real-estate/26806704/29-turgeon-crescent-regina-hillsdale



