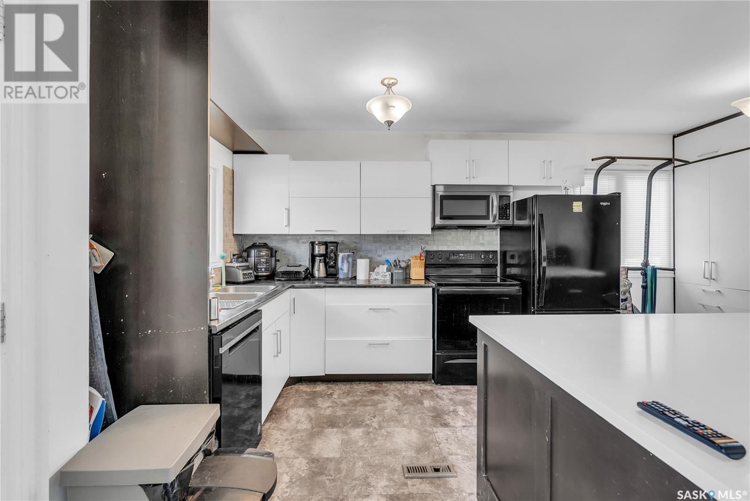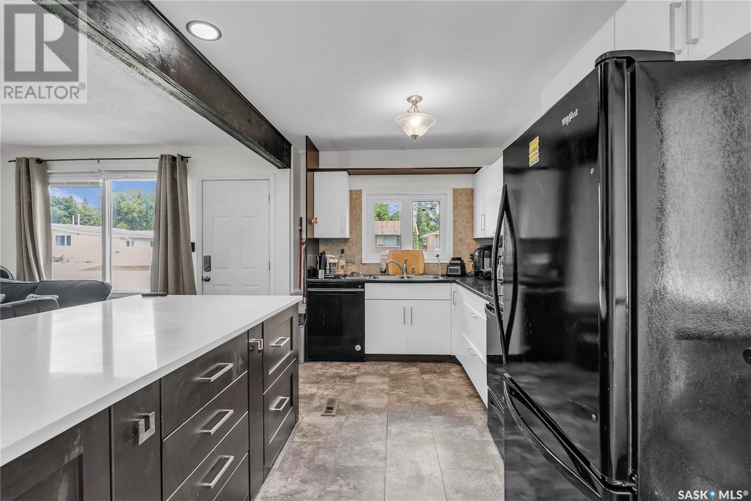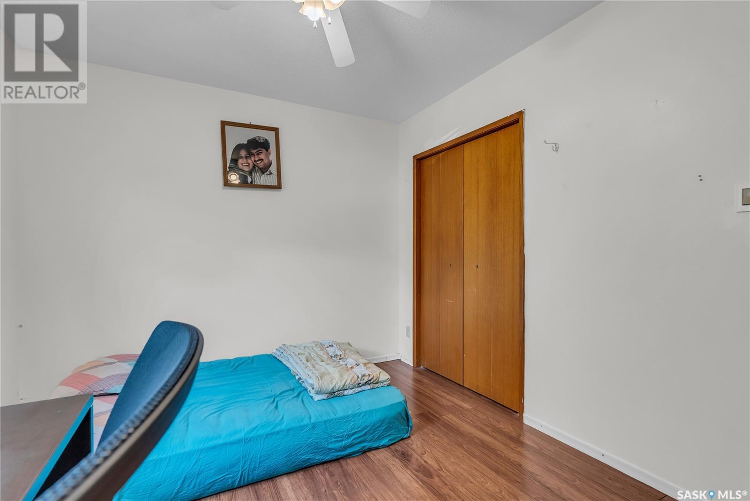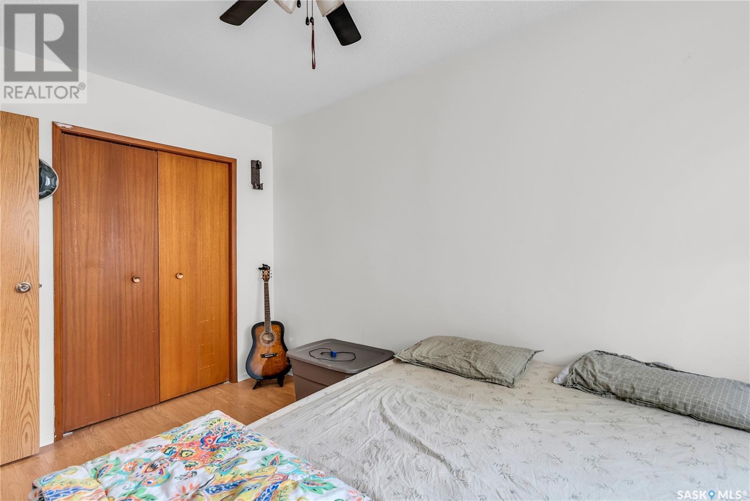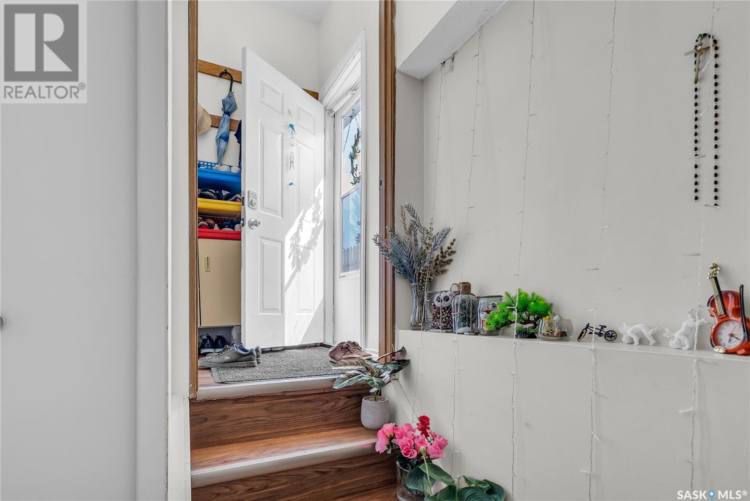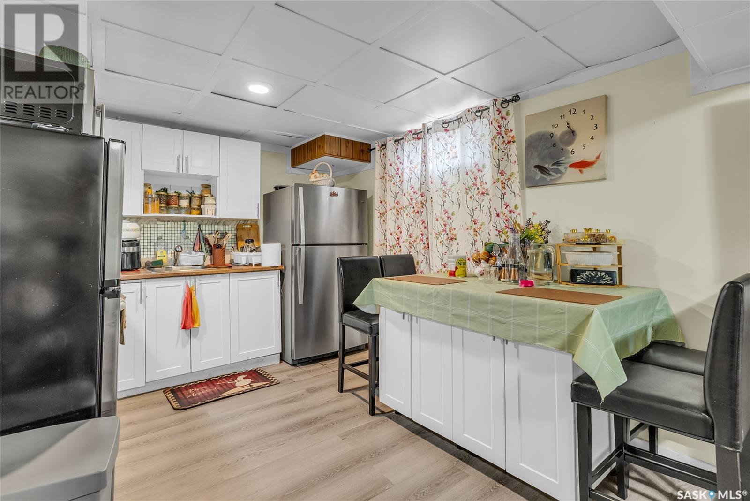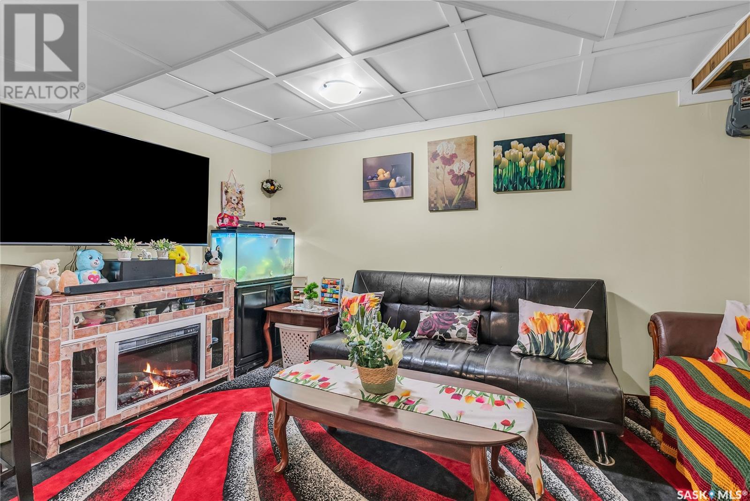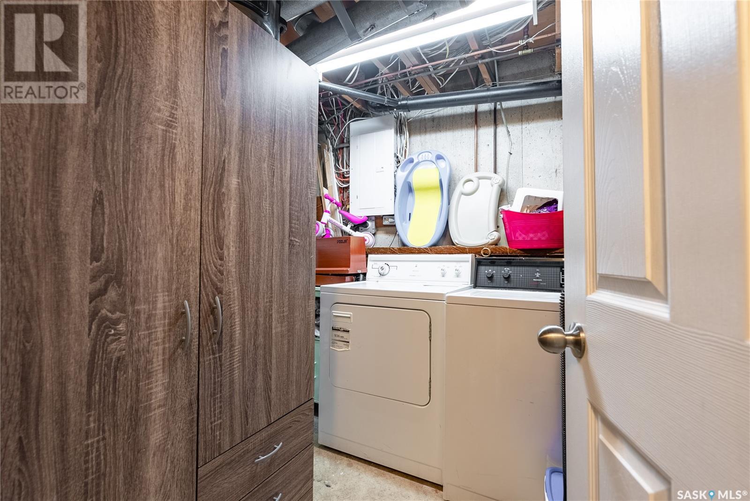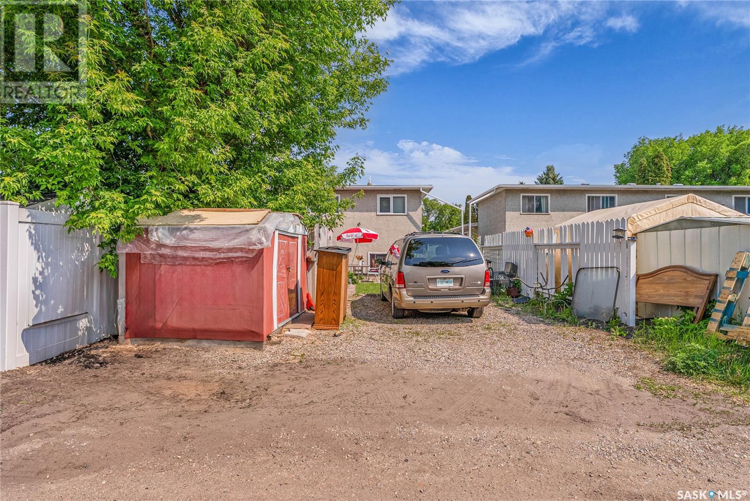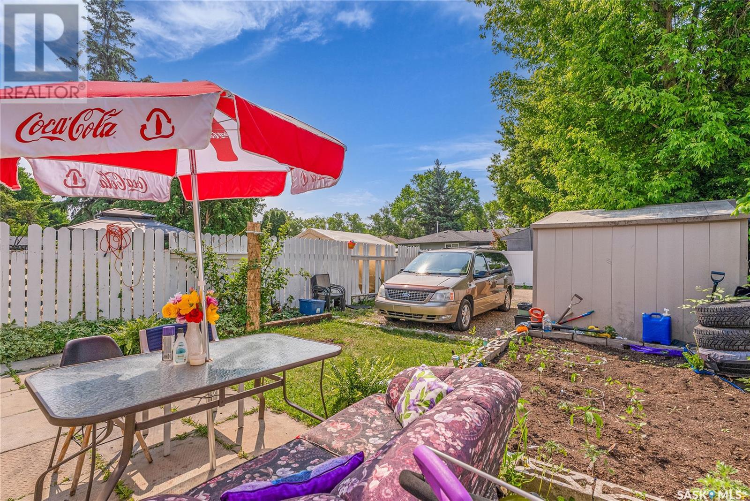4 Bedroom
2 Bathroom
805 sqft
Central Air Conditioning
Forced Air
Lawn, Garden Area
$324,000
Investor alert! NO CONDO FEES! Located on a quiet street in the mature Eastview neighborhood, this well-kept property offers strong income potential with features ideal for a secondary suite setup. With 4 bedrooms and 2 bathrooms, a separate entrance, and two sets of washer and dryers, this home is well-equipped for multi-family living or rental flexibility. The recently renovated basement provides additional living space that’s ready for tenants or extended family. The main floor showcases a beautiful kitchen with a large island, perfect for attracting quality renters or future resale appeal. Enjoy added comfort with central air conditioning and the reliability of newer shingles. Outside, the property includes a lush garden area, two storage sheds, and ample yard space for tenants to enjoy. Situated in a family-friendly area close to schools, parks, and amenities, this home offers convenience and long-term rental demand. Expanding your portfolio or looking for a mortgage helper, this Eastview gem is worth a look. Contact your REALTOR® today to explore the opportunity! (id:51699)
Property Details
|
MLS® Number
|
SK008433 |
|
Property Type
|
Single Family |
|
Neigbourhood
|
Eastview SA |
|
Features
|
Treed, Rectangular |
Building
|
Bathroom Total
|
2 |
|
Bedrooms Total
|
4 |
|
Appliances
|
Washer, Refrigerator, Dishwasher, Dryer, Microwave, Oven - Built-in, Window Coverings, Storage Shed, Stove |
|
Basement Development
|
Finished |
|
Basement Type
|
Full (finished) |
|
Constructed Date
|
1966 |
|
Construction Style Attachment
|
Semi-detached |
|
Construction Style Split Level
|
Split Level |
|
Cooling Type
|
Central Air Conditioning |
|
Heating Fuel
|
Natural Gas |
|
Heating Type
|
Forced Air |
|
Size Interior
|
805 Sqft |
Parking
Land
|
Acreage
|
No |
|
Fence Type
|
Fence |
|
Landscape Features
|
Lawn, Garden Area |
|
Size Frontage
|
26 Ft |
|
Size Irregular
|
3023.00 |
|
Size Total
|
3023 Sqft |
|
Size Total Text
|
3023 Sqft |
Rooms
| Level |
Type |
Length |
Width |
Dimensions |
|
Second Level |
Bedroom |
11 ft ,7 in |
9 ft ,8 in |
11 ft ,7 in x 9 ft ,8 in |
|
Second Level |
Bedroom |
12 ft ,11 in |
8 ft ,4 in |
12 ft ,11 in x 8 ft ,4 in |
|
Third Level |
Bedroom |
8 ft ,2 in |
10 ft |
8 ft ,2 in x 10 ft |
|
Third Level |
Bedroom |
9 ft ,10 in |
19 ft ,5 in |
9 ft ,10 in x 19 ft ,5 in |
|
Fourth Level |
Kitchen/dining Room |
9 ft ,10 in |
9 ft ,10 in |
9 ft ,10 in x 9 ft ,10 in |
|
Fourth Level |
3pc Bathroom |
|
|
Measurements not available |
|
Fourth Level |
Storage |
|
|
Measurements not available |
|
Fourth Level |
Laundry Room |
|
|
Measurements not available |
|
Main Level |
4pc Bathroom |
|
|
Measurements not available |
|
Main Level |
Living Room |
15 ft ,7 in |
7 ft ,9 in |
15 ft ,7 in x 7 ft ,9 in |
|
Main Level |
Kitchen |
17 ft ,2 in |
11 ft ,10 in |
17 ft ,2 in x 11 ft ,10 in |
https://www.realtor.ca/real-estate/28421618/2908-eastview-saskatoon-eastview-sa









