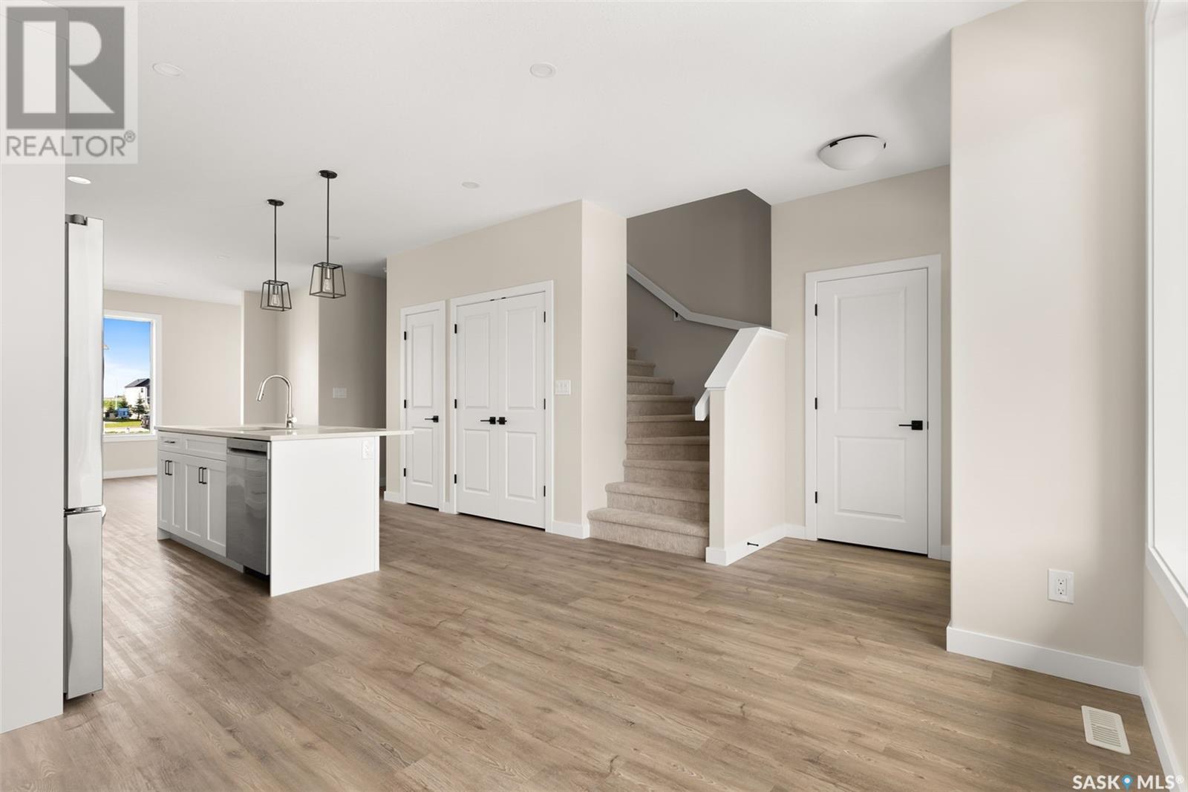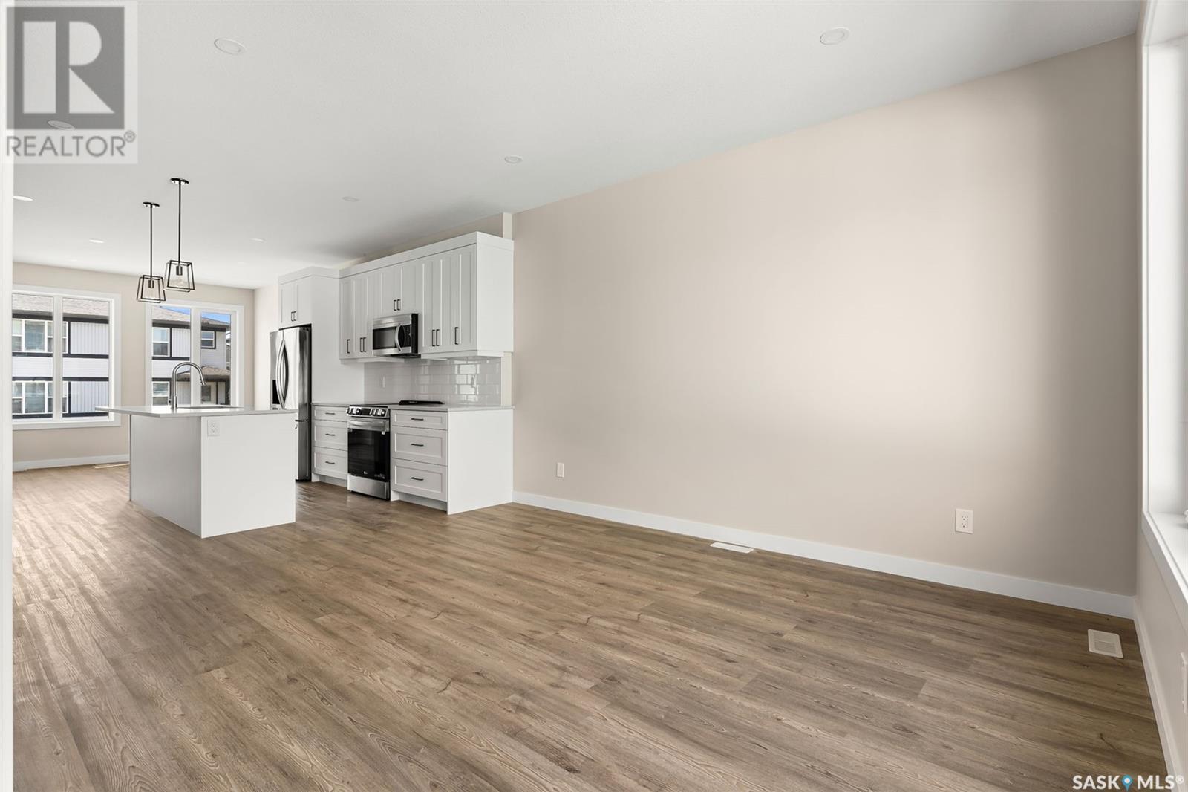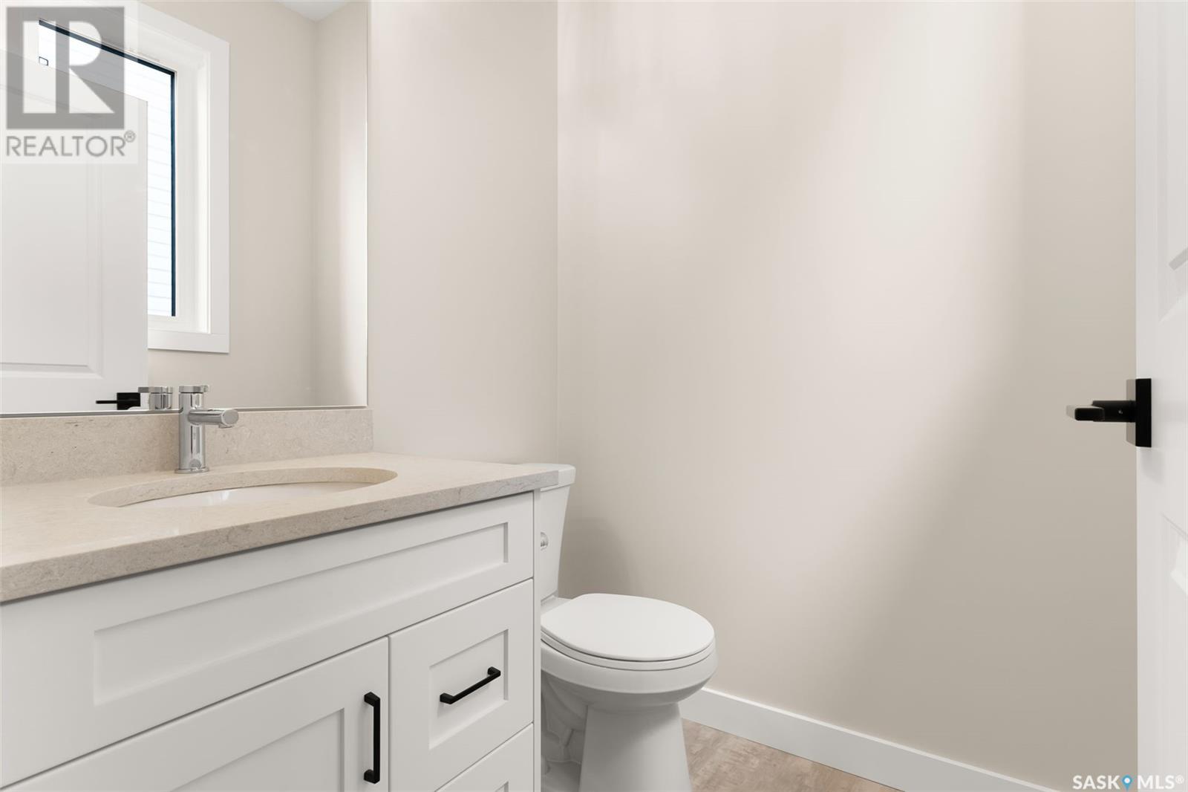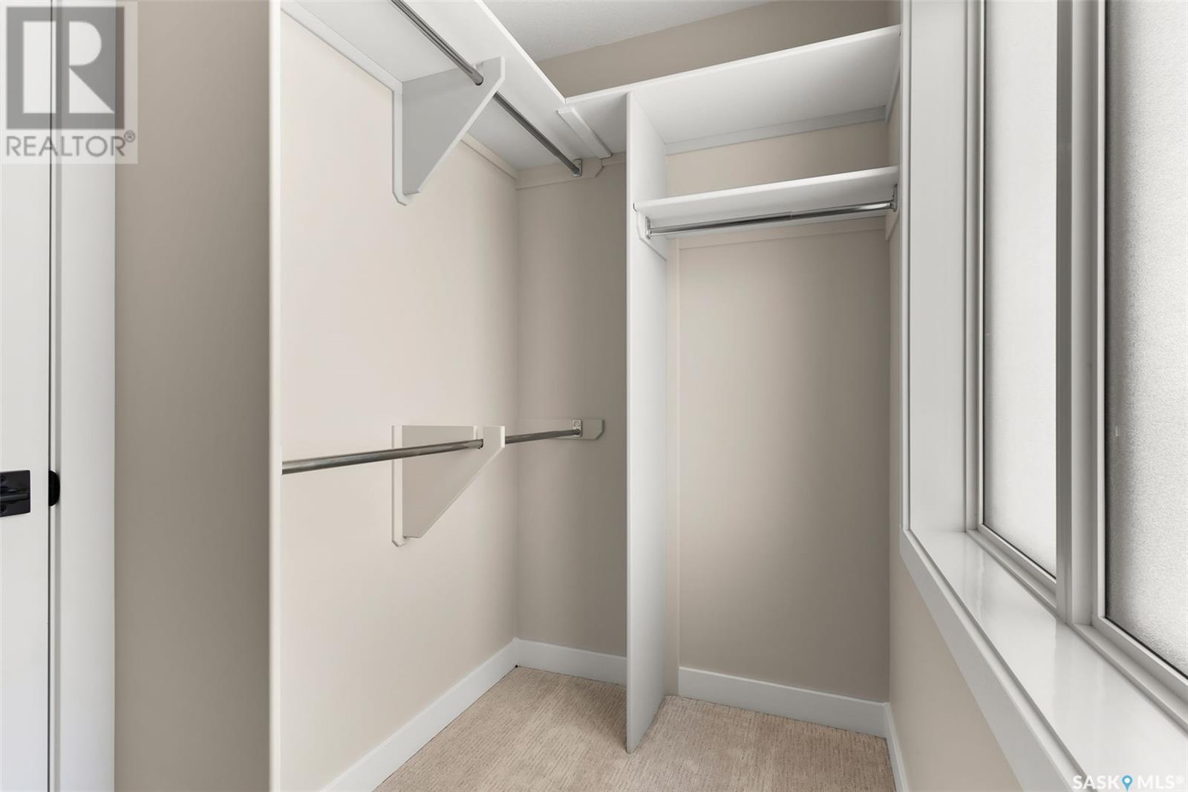3 Bedroom
3 Bathroom
1448 sqft
2 Level
Central Air Conditioning, Air Exchanger
Forced Air
$399,900
Welcome to this 1448 sq ft semi-detached townhouse, crafted with the superior quality and attention to detail that Varsity Homes is known for. This brand-new townhome features open-concept living and dining areas on the main floor, with luxury vinyl flooring throughout the main level. The modern kitchen boasts quartz countertops and includes stainless steel appliances. A convenient 2-piece powder room completes the main level. Upstairs, the primary bedroom offers a retreat with its ensuite bath and walk-in closet. Two additional bedrooms provide plenty of space for family or guests, along with a full 4-piece bathroom. The second floor also features a laundry area equipped with a washer and dryer. The basement awaits your vision for the space and has the potential to accommodate an additional bedroom. Outside, an 18' x 24' parking pad is ready for your future garage addition. Located in Regina’s NW Hawkstone neighbourhood, this home is close to schools, shopping, and amenities. Contact your sales agent for more details & to make this your new home! Note: Unit price includes Net GST/PST with rebate assigned back to builder when used for primary residence. Note: City of Regina property taxes will be adjusted in the future to reflect the completed value of the property. (id:51699)
Property Details
|
MLS® Number
|
SK972992 |
|
Property Type
|
Single Family |
|
Neigbourhood
|
Hawkstone |
|
Features
|
Rectangular, Sump Pump |
Building
|
Bathroom Total
|
3 |
|
Bedrooms Total
|
3 |
|
Appliances
|
Washer, Refrigerator, Dishwasher, Dryer, Microwave, Stove |
|
Architectural Style
|
2 Level |
|
Basement Development
|
Unfinished |
|
Basement Type
|
Full (unfinished) |
|
Constructed Date
|
2024 |
|
Construction Style Attachment
|
Semi-detached |
|
Cooling Type
|
Central Air Conditioning, Air Exchanger |
|
Heating Fuel
|
Natural Gas |
|
Heating Type
|
Forced Air |
|
Stories Total
|
2 |
|
Size Interior
|
1448 Sqft |
Parking
|
Parking Pad
|
|
|
Parking Space(s)
|
2 |
Land
|
Acreage
|
No |
|
Size Irregular
|
2756.00 |
|
Size Total
|
2756 Sqft |
|
Size Total Text
|
2756 Sqft |
Rooms
| Level |
Type |
Length |
Width |
Dimensions |
|
Second Level |
Bedroom |
|
|
10' x 9' 4" |
|
Second Level |
Bedroom |
|
|
10' x 9' 4" |
|
Second Level |
4pc Bathroom |
|
|
5' x 10' 5" |
|
Second Level |
Primary Bedroom |
|
|
10' 7" x 11' |
|
Second Level |
3pc Bathroom |
|
|
5' x 10' 8" |
|
Second Level |
Laundry Room |
|
|
x x x |
|
Basement |
Other |
|
|
x x x |
|
Main Level |
Living Room |
|
|
13' 6" x 12' |
|
Main Level |
Kitchen |
|
|
13' 6" x 12' 7" |
|
Main Level |
Dining Room |
|
|
12' 3" x 11' |
|
Main Level |
2pc Bathroom |
|
|
5' x 5' |
https://www.realtor.ca/real-estate/27010207/2910-rochdale-boulevard-regina-hawkstone

































