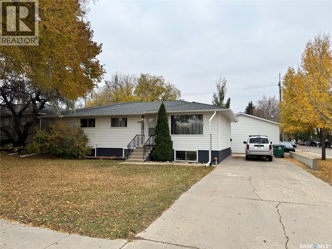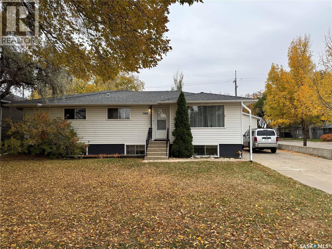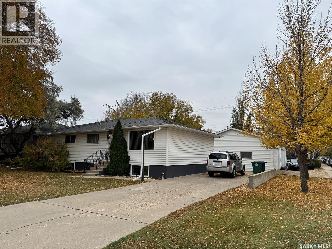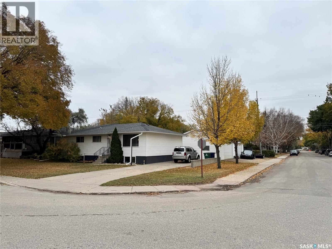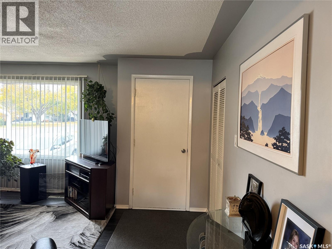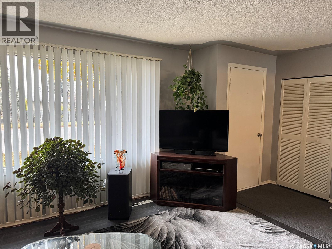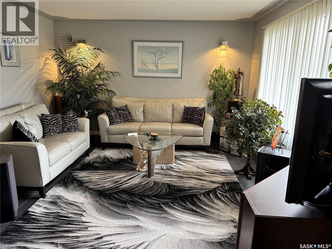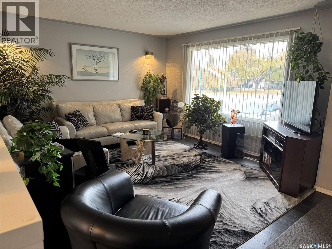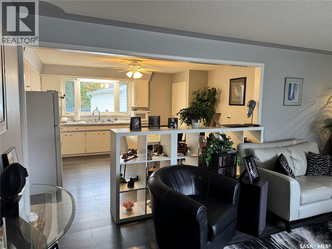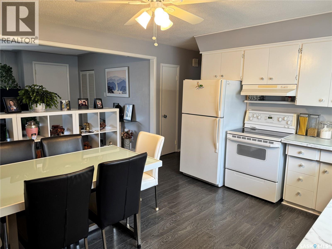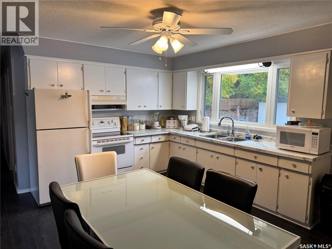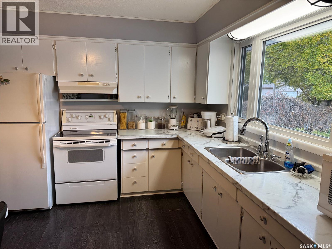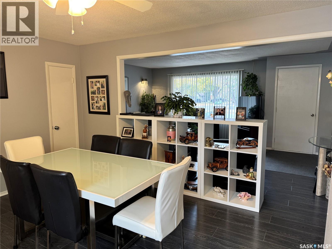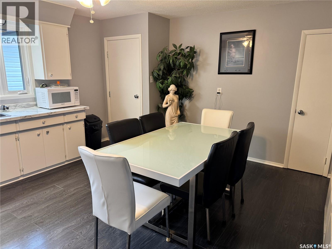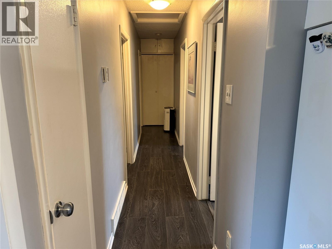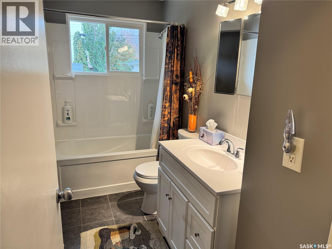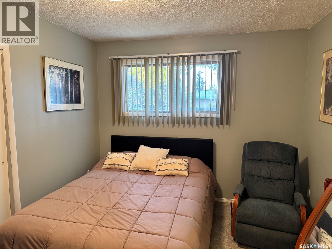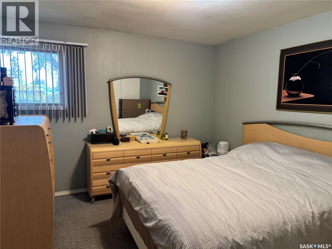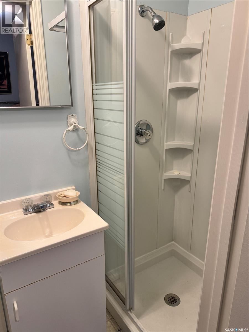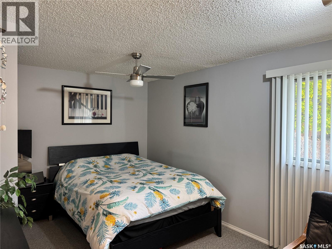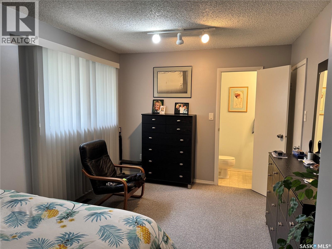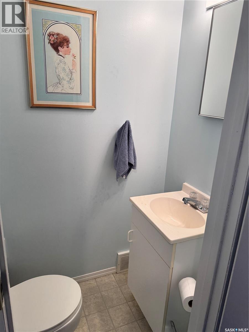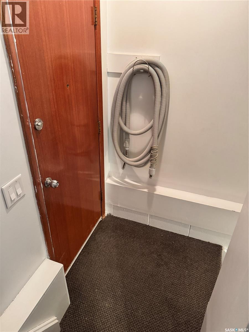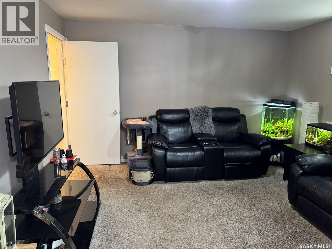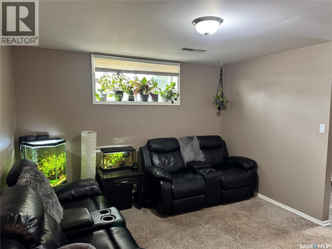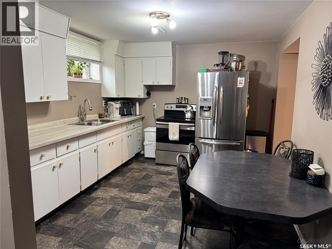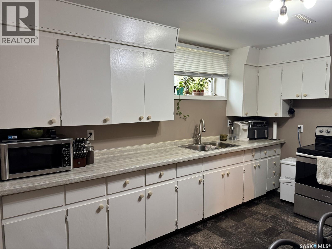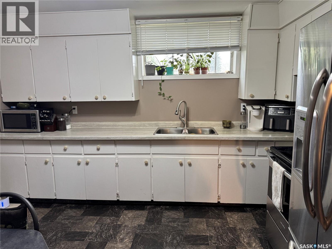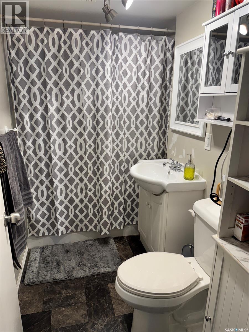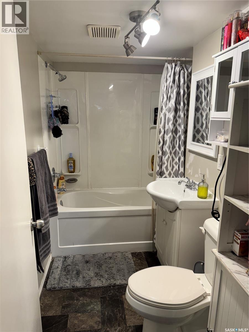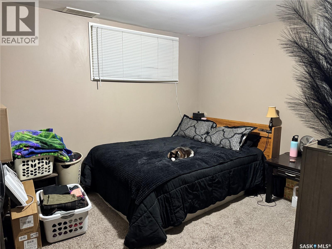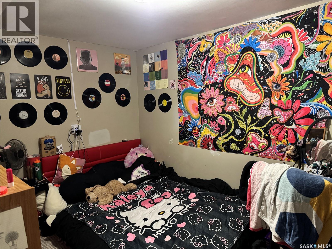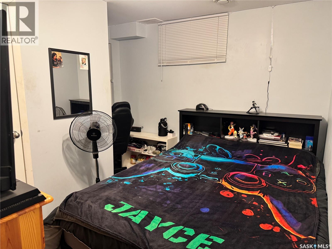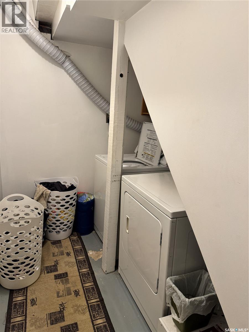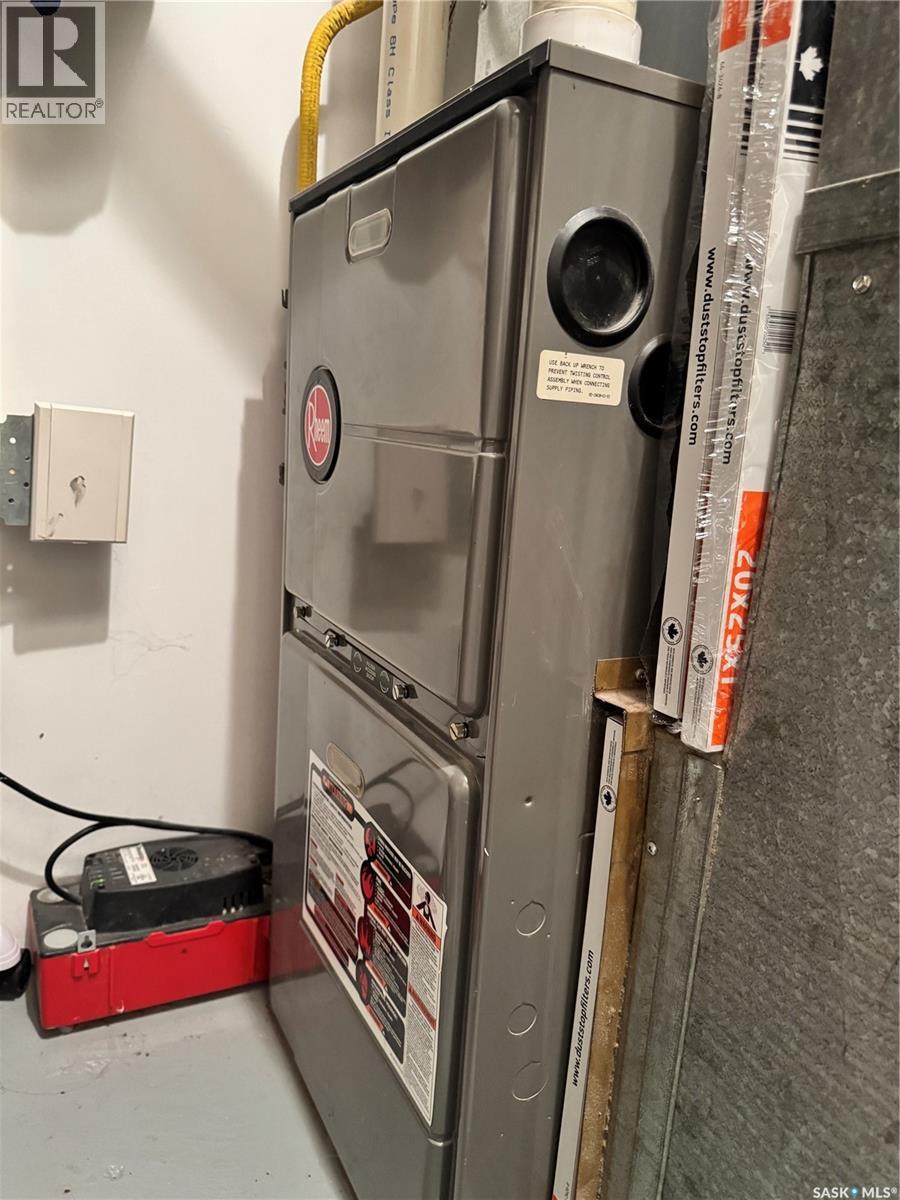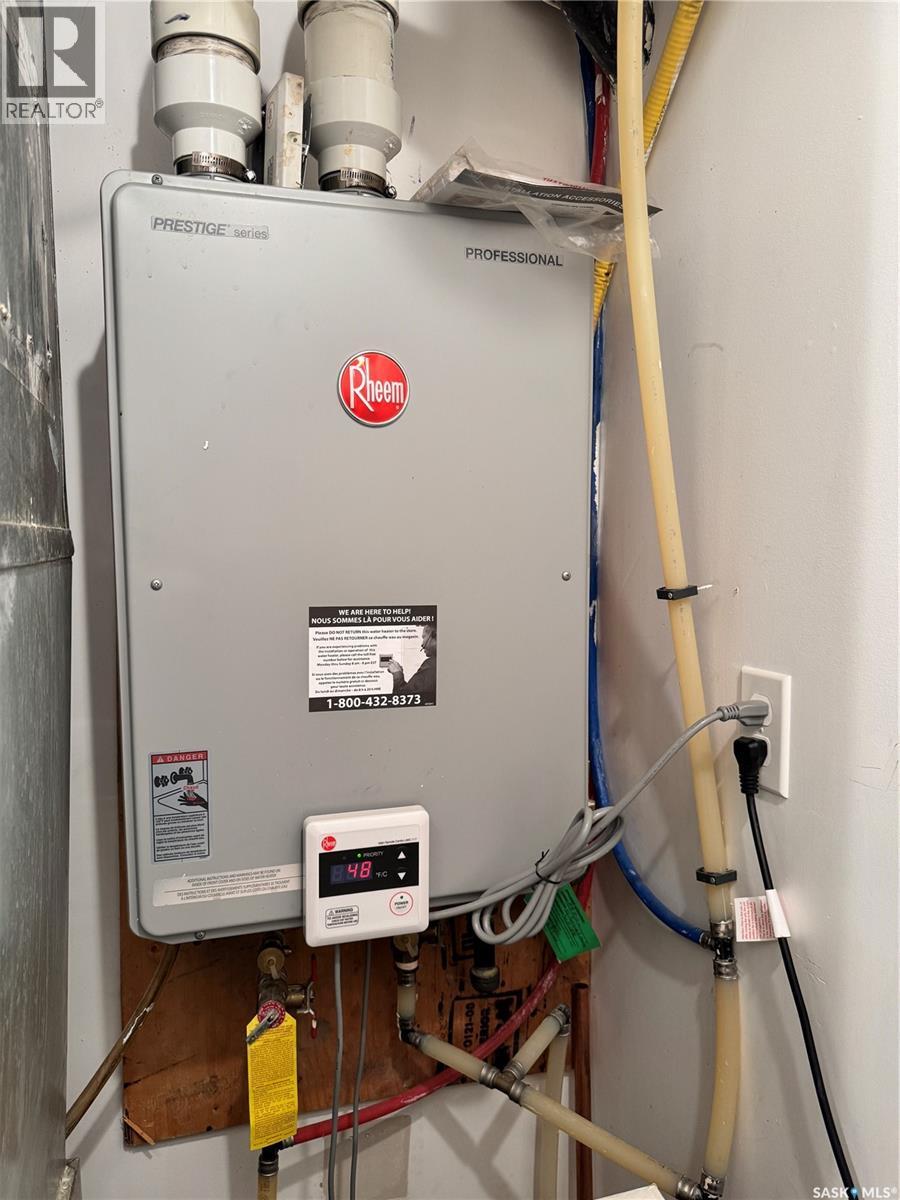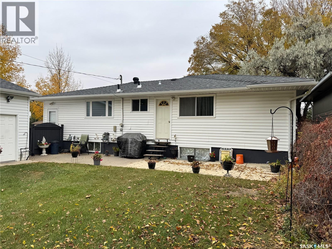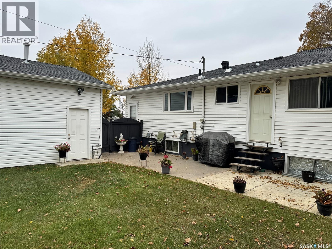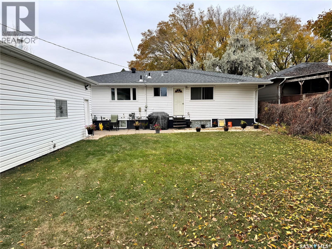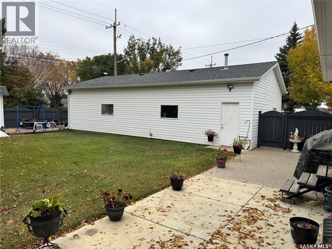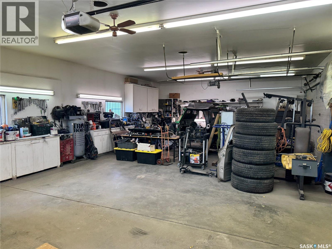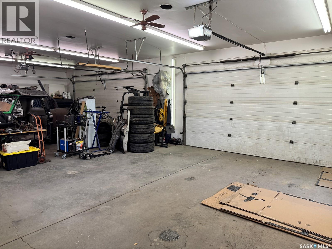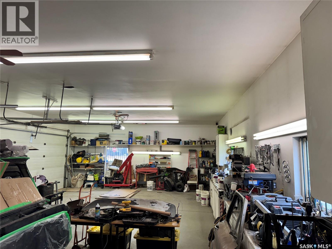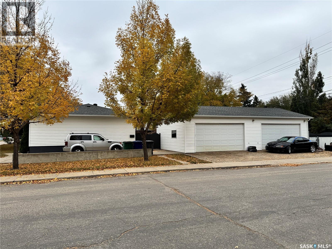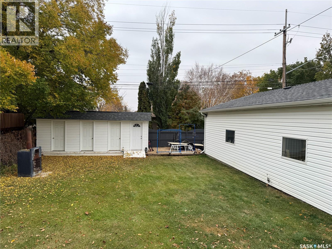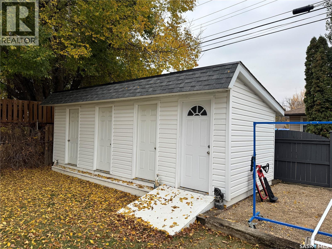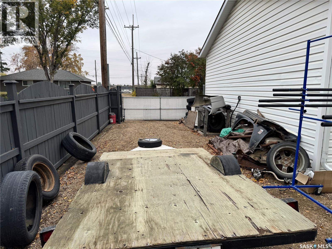5 Bedroom
4 Bathroom
1224 sqft
Bungalow
Forced Air
Lawn
$410,000
A Rare Find with Room for Everyone — and Everything! This beautifully cared-for 1,224 sq ft bungalow checks all the boxes and then some. Tucked away on a quiet, tree-lined corner lot, this home features 3 bedrooms and 2½ baths on the main floor plus a bright, roomy 2-bedroom basement suite with a functional layout—perfect for extended family or extra income. Inside, you’ll find generously sized rooms throughout and thoughtful updates like an on-demand hot water heater and shingles that were replaced just 5 years ago. The exterior is just as impressive: a long front driveway leads to a massive 4-car detached garage, offering incredible space for vehicles, hobbies, or a workshop. There’s plenty of parking, including dedicated RV parking, and a huge storage shed with multiple separate units to keep everything organized. Opportunities like this don’t come around often—this property is the full package in a fantastic location. Don’t miss it… book your showing today! (id:51699)
Property Details
|
MLS® Number
|
SK020953 |
|
Property Type
|
Single Family |
|
Neigbourhood
|
Meadowgreen |
|
Features
|
Corner Site, Rectangular |
|
Structure
|
Patio(s) |
Building
|
Bathroom Total
|
4 |
|
Bedrooms Total
|
5 |
|
Appliances
|
Washer, Refrigerator, Dryer, Alarm System, Freezer, Window Coverings, Garage Door Opener Remote(s), Hood Fan, Storage Shed, Stove |
|
Architectural Style
|
Bungalow |
|
Basement Development
|
Finished |
|
Basement Type
|
Full (finished) |
|
Constructed Date
|
1964 |
|
Fire Protection
|
Alarm System |
|
Heating Fuel
|
Natural Gas |
|
Heating Type
|
Forced Air |
|
Stories Total
|
1 |
|
Size Interior
|
1224 Sqft |
|
Type
|
House |
Parking
|
Detached Garage
|
|
|
R V
|
|
|
Heated Garage
|
|
|
Parking Space(s)
|
8 |
Land
|
Acreage
|
No |
|
Fence Type
|
Fence |
|
Landscape Features
|
Lawn |
|
Size Frontage
|
67 Ft ,9 In |
|
Size Irregular
|
8335.00 |
|
Size Total
|
8335 Sqft |
|
Size Total Text
|
8335 Sqft |
Rooms
| Level |
Type |
Length |
Width |
Dimensions |
|
Basement |
Family Room |
12 ft ,9 in |
11 ft ,11 in |
12 ft ,9 in x 11 ft ,11 in |
|
Basement |
Kitchen/dining Room |
10 ft ,7 in |
8 ft ,7 in |
10 ft ,7 in x 8 ft ,7 in |
|
Basement |
4pc Bathroom |
5 ft ,11 in |
3 ft ,8 in |
5 ft ,11 in x 3 ft ,8 in |
|
Basement |
Bedroom |
12 ft ,3 in |
10 ft ,7 in |
12 ft ,3 in x 10 ft ,7 in |
|
Basement |
Bedroom |
12 ft ,11 in |
8 ft ,4 in |
12 ft ,11 in x 8 ft ,4 in |
|
Basement |
Laundry Room |
|
|
Measurements not available |
|
Basement |
Den |
10 ft ,4 in |
7 ft ,3 in |
10 ft ,4 in x 7 ft ,3 in |
|
Main Level |
Family Room |
13 ft ,6 in |
13 ft ,4 in |
13 ft ,6 in x 13 ft ,4 in |
|
Main Level |
Kitchen/dining Room |
13 ft ,7 in |
11 ft ,1 in |
13 ft ,7 in x 11 ft ,1 in |
|
Main Level |
4pc Bathroom |
7 ft ,7 in |
3 ft ,1 in |
7 ft ,7 in x 3 ft ,1 in |
|
Main Level |
Bedroom |
11 ft ,4 in |
9 ft ,11 in |
11 ft ,4 in x 9 ft ,11 in |
|
Main Level |
Bedroom |
11 ft ,4 in |
10 ft ,6 in |
11 ft ,4 in x 10 ft ,6 in |
|
Main Level |
3pc Bathroom |
4 ft |
3 ft |
4 ft x 3 ft |
|
Main Level |
Bedroom |
16 ft ,5 in |
10 ft ,1 in |
16 ft ,5 in x 10 ft ,1 in |
|
Main Level |
2pc Ensuite Bath |
2 ft ,10 in |
3 ft |
2 ft ,10 in x 3 ft |
https://www.realtor.ca/real-estate/28995039/2919-20th-street-w-saskatoon-meadowgreen

