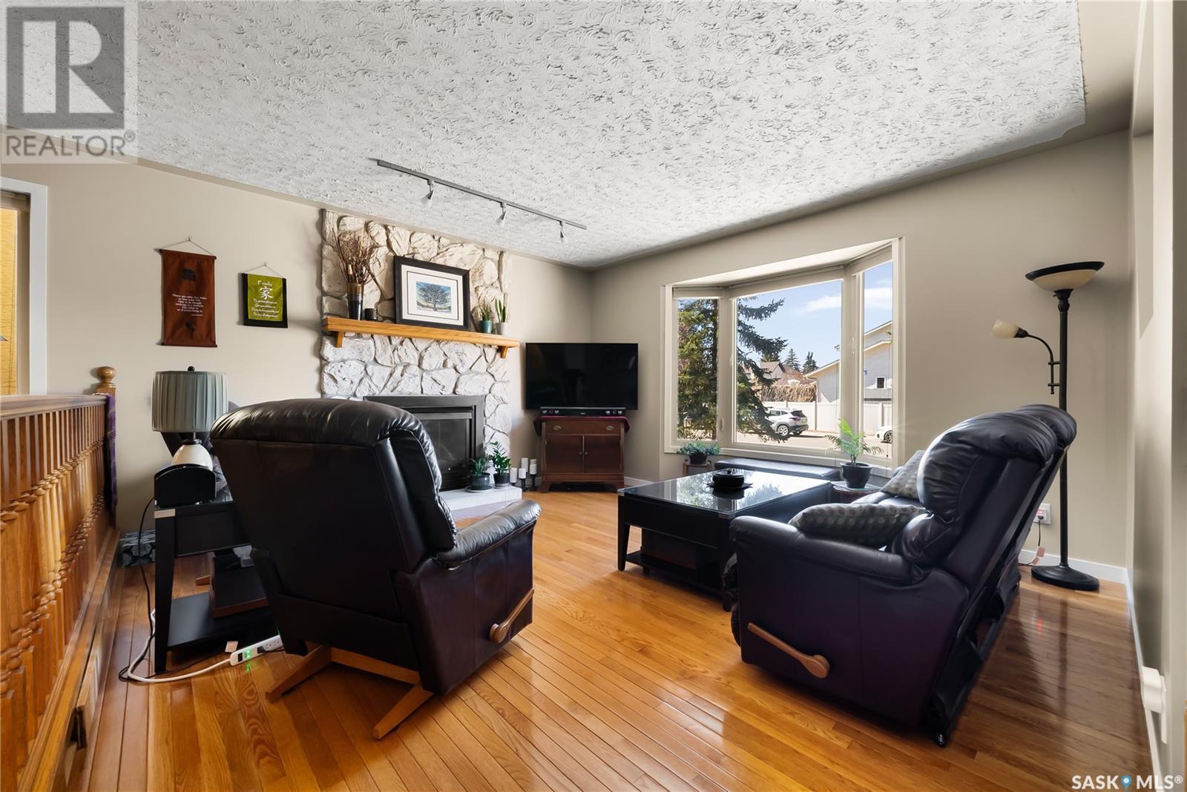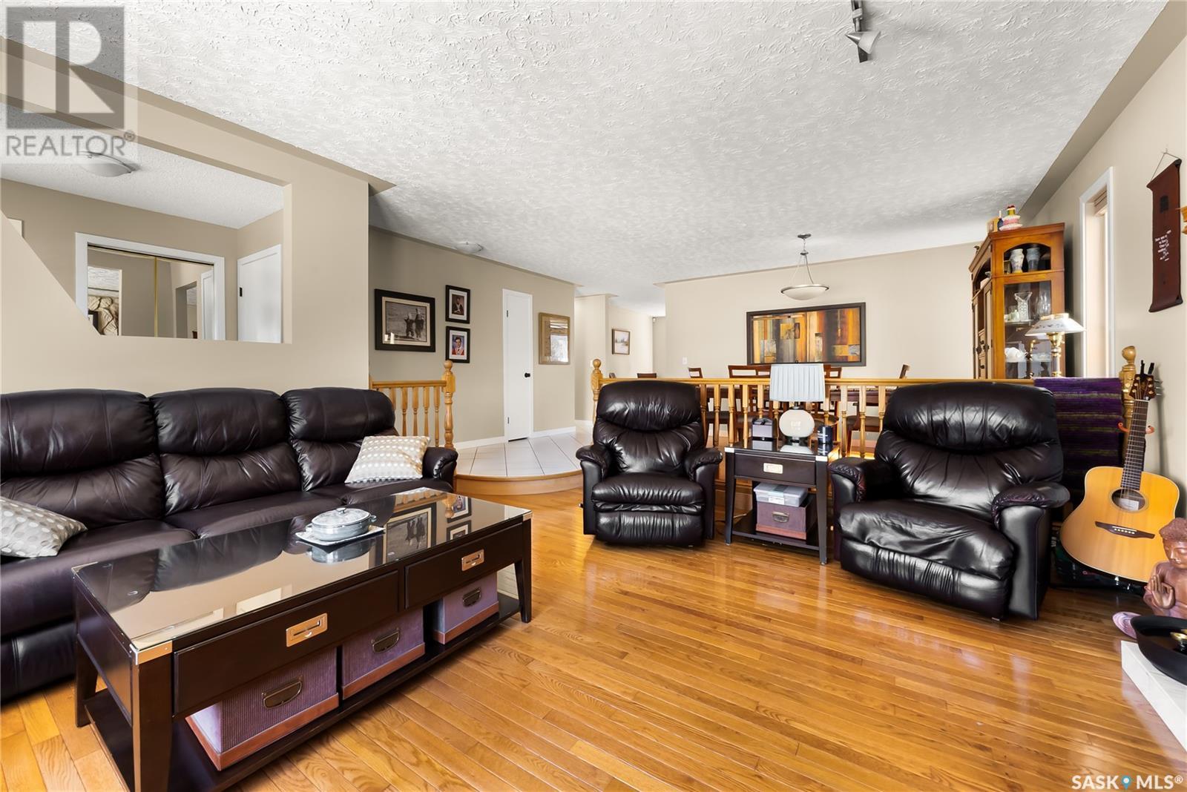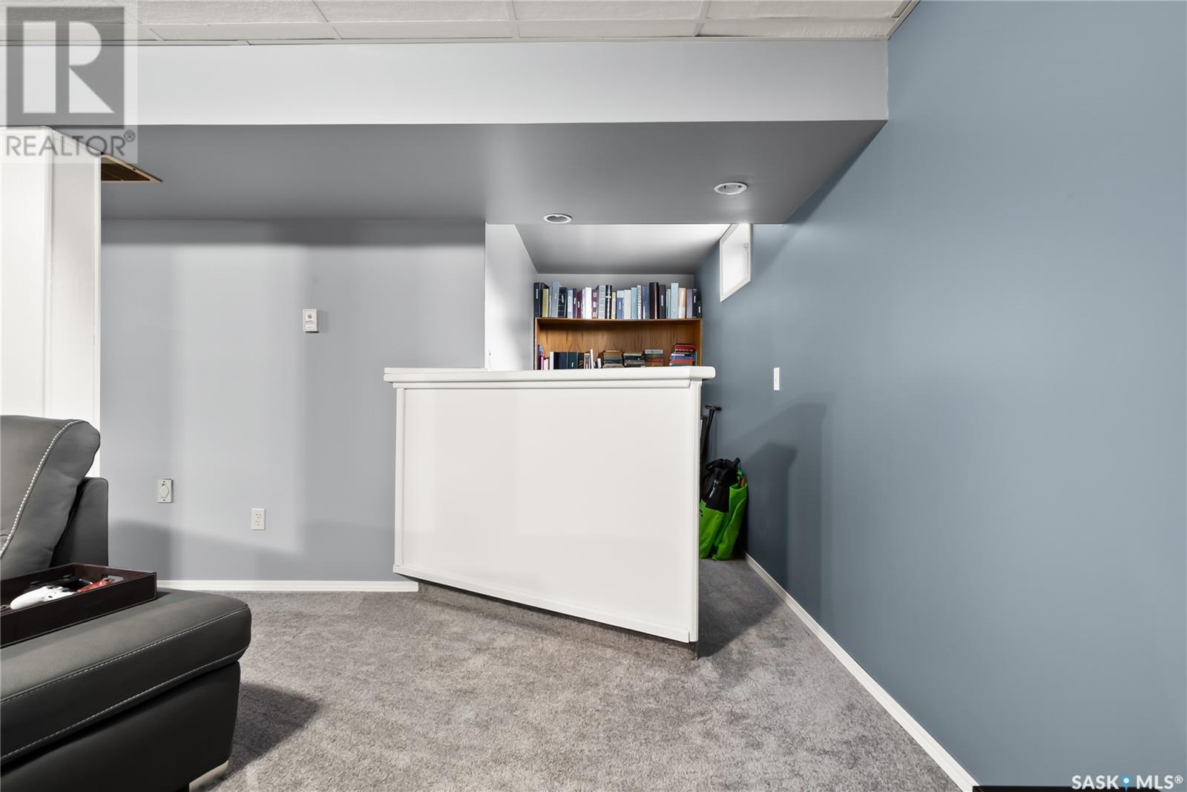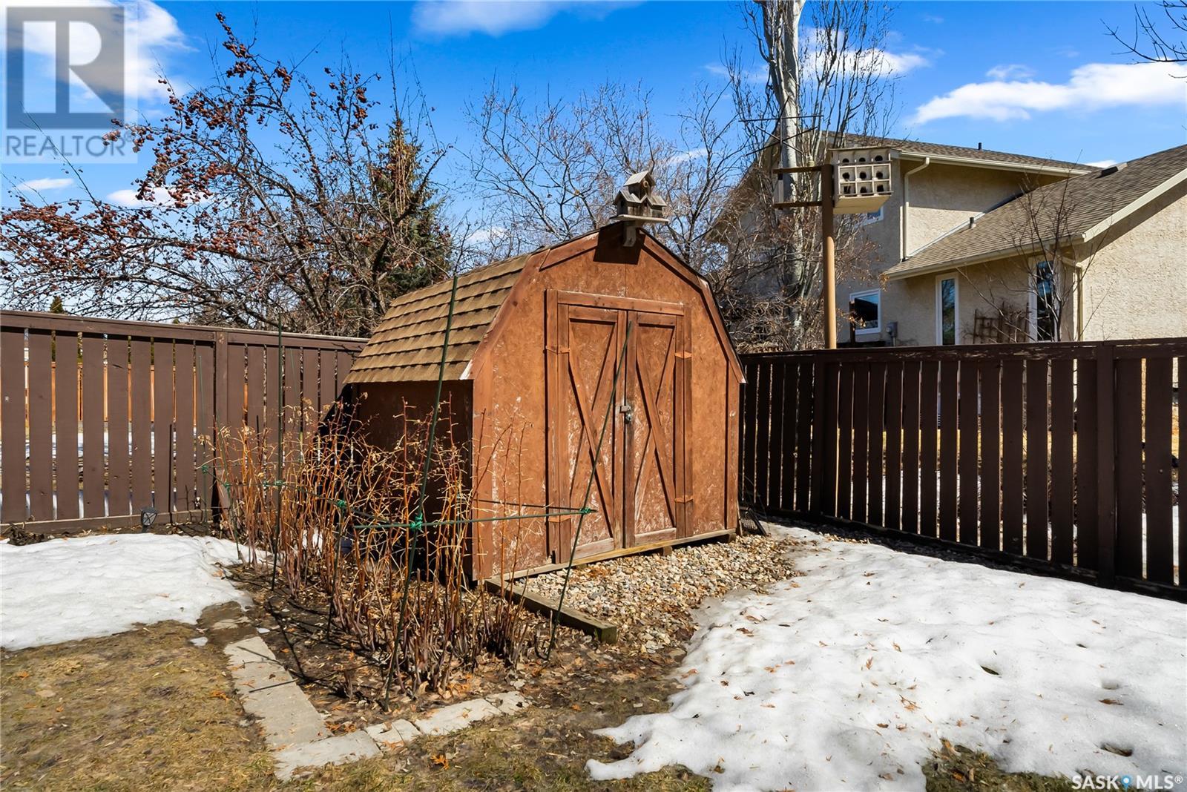2919 Neff Road E Regina, Saskatchewan S4V 1X2
$499,900
Welcome to 2919 Neff Road E – a bright and cheerful 1,543 sq ft bungalow nestled in the heart of Gardiner Heights. This charming home is full of character and warmth, starting with a welcoming front foyer and a convenient entrance from the attached garage. Step down into the cozy sunken living room, where sunlight pours in through large window, highlighting the beautiful hardwood floors and a gas fireplace framed by a striking stone feature wall. The adjoining formal dining room is perfect for hosting, while the spacious kitchen offers plenty of cabinetry, a center island, built-in desk area, and a second casual dining space that leads directly to the backyard deck—ideal for morning coffee or weekend BBQs. The main floor features three comfortable bedrooms, including a lovely primary suite with a 3-piece ensuite, and a full 4-piece bathroom for guests or family. You’ll also love the convenience of main floor laundry—no more hauling baskets up and down stairs! Downstairs, the fully developed basement offers an expansive rec room complete with a second gas fireplace and a wet bar, perfect for movie nights or entertaining. A fourth bedroom and another full 4-piece bath provide extra space for guests or a growing family. Outside, enjoy a fully fenced and beautifully landscaped backyard with both a deck and patio area—perfect for relaxing or playing. Living in Gardiner Heights means you're part of a friendly, well-established neighborhood with mature landscaping and tree-lined streets. Enjoy nearby amenities such as Anytime Fitness and Brewed Awakening café, as well as local parks and pathways like Harding Park and the Pilot Butte Creek Pathway making it ideal for families and retirees alike. This sweet and sunny home is full of charm and ready to welcome its next happy owners! (id:51699)
Open House
This property has open houses!
1:00 pm
Ends at:3:00 pm
Property Details
| MLS® Number | SK002400 |
| Property Type | Single Family |
| Neigbourhood | Gardiner Heights |
| Features | Treed, Double Width Or More Driveway |
| Structure | Deck, Patio(s) |
Building
| Bathroom Total | 3 |
| Bedrooms Total | 4 |
| Appliances | Washer, Refrigerator, Dishwasher, Dryer, Microwave, Alarm System, Garage Door Opener Remote(s), Storage Shed, Stove |
| Architectural Style | Bungalow |
| Basement Development | Finished |
| Basement Type | Full (finished) |
| Constructed Date | 1986 |
| Cooling Type | Central Air Conditioning |
| Fire Protection | Alarm System |
| Fireplace Fuel | Gas |
| Fireplace Present | Yes |
| Fireplace Type | Conventional |
| Heating Fuel | Natural Gas |
| Heating Type | Forced Air |
| Stories Total | 1 |
| Size Interior | 1543 Sqft |
| Type | House |
Parking
| Attached Garage | |
| Parking Space(s) | 4 |
Land
| Acreage | No |
| Fence Type | Fence |
| Landscape Features | Lawn, Underground Sprinkler |
| Size Irregular | 6040.00 |
| Size Total | 6040 Sqft |
| Size Total Text | 6040 Sqft |
Rooms
| Level | Type | Length | Width | Dimensions |
|---|---|---|---|---|
| Basement | Other | 16 ft ,5 in | 28 ft | 16 ft ,5 in x 28 ft |
| Basement | Bedroom | 12 ft ,5 in | 10 ft ,9 in | 12 ft ,5 in x 10 ft ,9 in |
| Basement | Dining Nook | 7 ft ,5 in | 7 ft ,1 in | 7 ft ,5 in x 7 ft ,1 in |
| Basement | 4pc Bathroom | Measurements not available | ||
| Main Level | Foyer | 6 ft ,9 in | 7 ft ,10 in | 6 ft ,9 in x 7 ft ,10 in |
| Main Level | Living Room | 14 ft ,11 in | 14 ft ,1 in | 14 ft ,11 in x 14 ft ,1 in |
| Main Level | Dining Room | 12 ft ,2 in | 10 ft | 12 ft ,2 in x 10 ft |
| Main Level | Kitchen | 13 ft | 11 ft | 13 ft x 11 ft |
| Main Level | Dining Nook | 10 ft ,11 in | 6 ft ,6 in | 10 ft ,11 in x 6 ft ,6 in |
| Main Level | 4pc Bathroom | Measurements not available | ||
| Main Level | Bedroom | 9 ft | 10 ft ,10 in | 9 ft x 10 ft ,10 in |
| Main Level | Bedroom | 10 ft ,9 in | 10 ft ,11 in | 10 ft ,9 in x 10 ft ,11 in |
| Main Level | Primary Bedroom | 13 ft ,2 in | 12 ft | 13 ft ,2 in x 12 ft |
| Main Level | 3pc Ensuite Bath | Measurements not available | ||
| Main Level | Laundry Room | Measurements not available |
https://www.realtor.ca/real-estate/28156040/2919-neff-road-e-regina-gardiner-heights
Interested?
Contact us for more information



















































