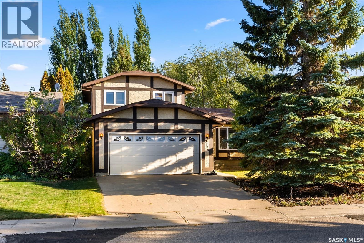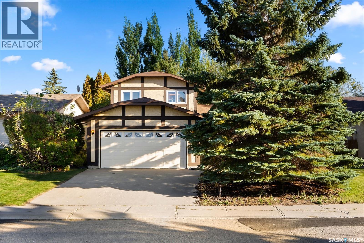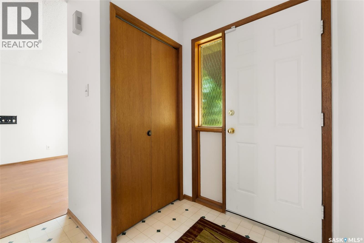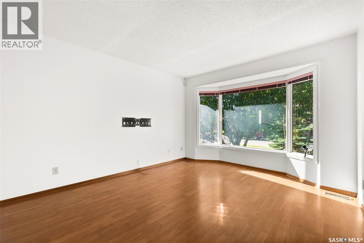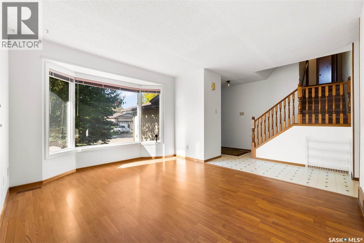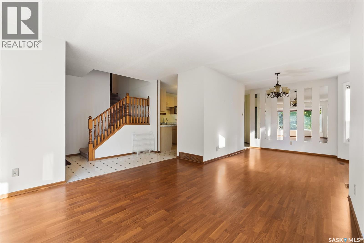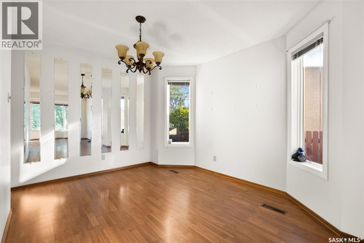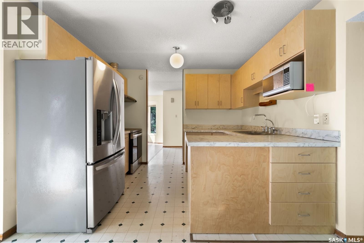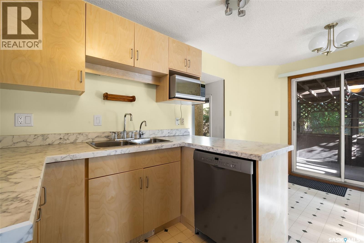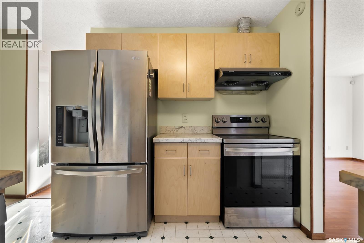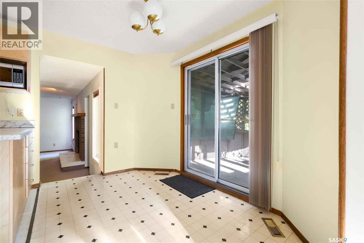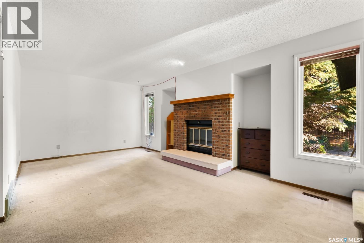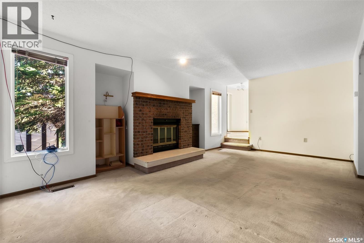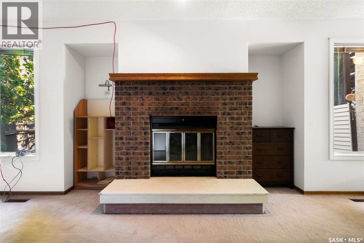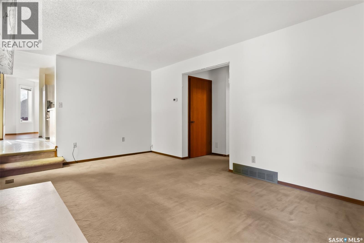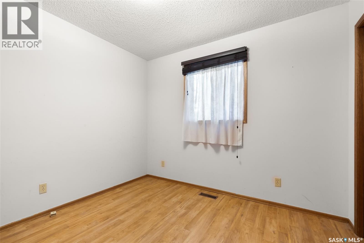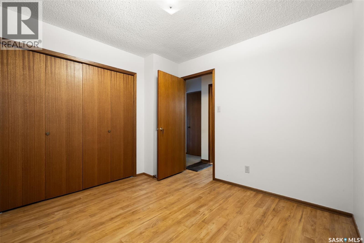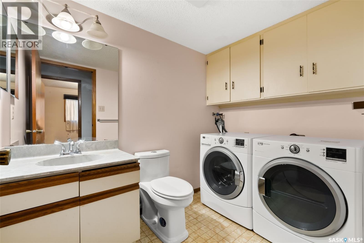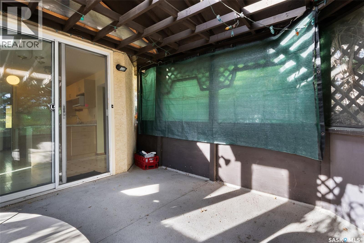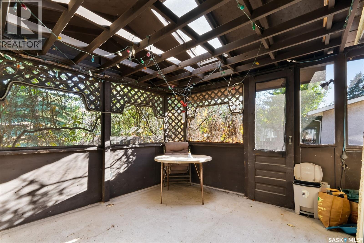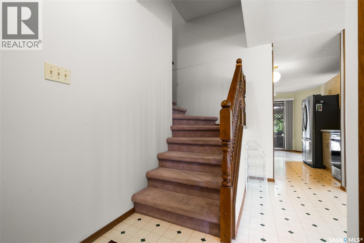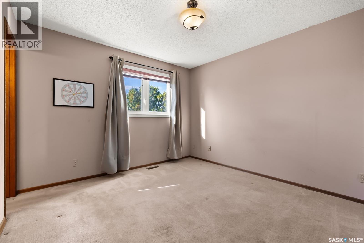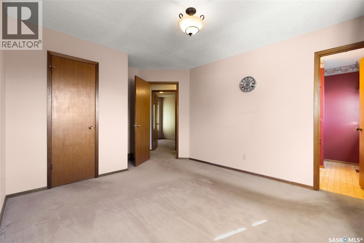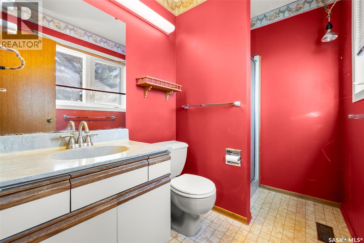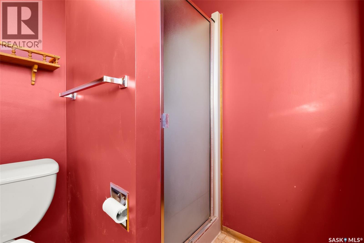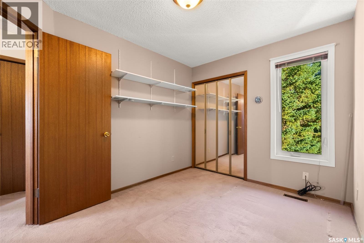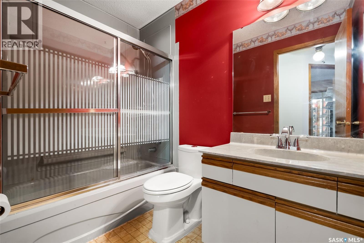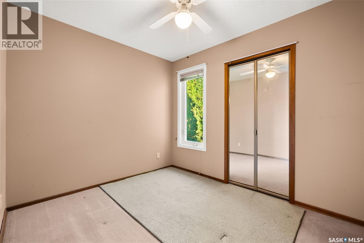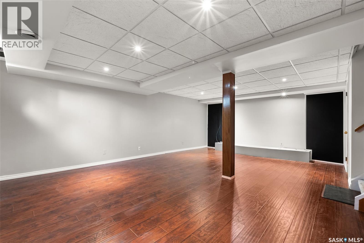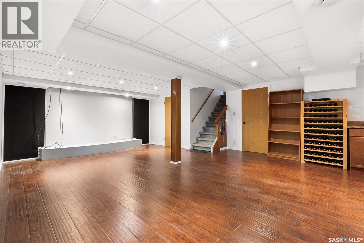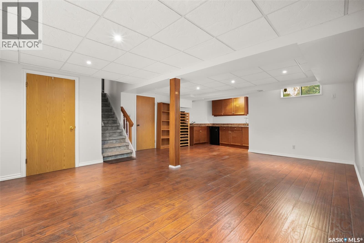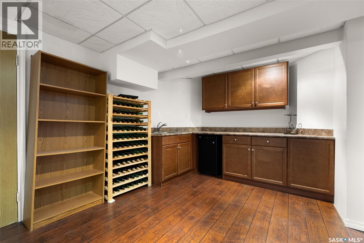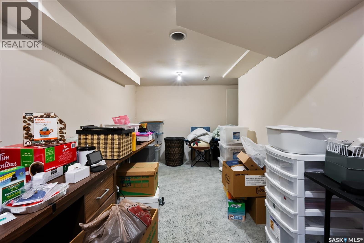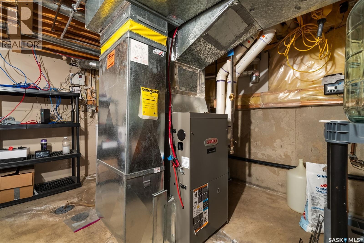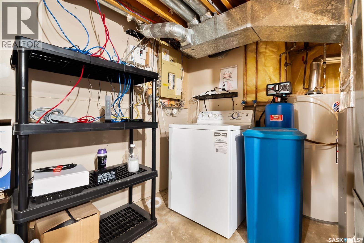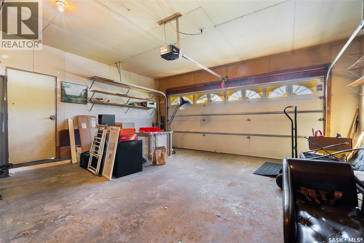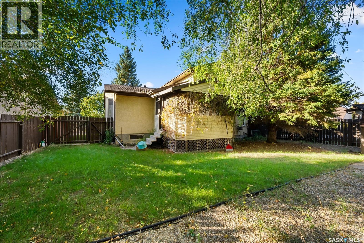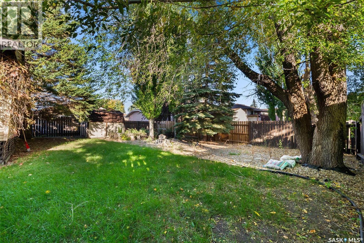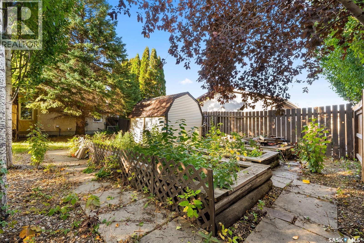4 Bedroom
3 Bathroom
1673 sqft
2 Level
Fireplace
Central Air Conditioning
Forced Air
Lawn, Underground Sprinkler, Garden Area
$449,900
Welcome to 2938 Huget Place located in a quiet bay location in Gardiner Heights in the desirable east end. This 1673 sq ft 2 storey split has a Tudor style street appeal with a double attached garage and is nestled among mature trees. Upon entry the foyer leads to the large living room with a huge bay window flooding this area with light and it is open to the formal dining room. Next is the kitchen with stainless steel appliances and room for a casual eat in dining area with a garden door to the sunroom. Next, step down to the sunken family room with a fireplace. On this floor we have a 4th bedroom that could be an office, a bathroom with laundry and direct entry to the garage. Upstairs we have 3 bedrooms, the primary has a 3 piece ensuite and walk in closet and the other 2 bedrooms are a good size. The family bathroom completes this floor. Down to the basement we have a huge rec room with a "stage", a possible second kitchen with a sink, a den and lots of storage areas. Outside the yard is fully fenced and mature with a shed and garden area. Furnace and windows replaced. This is a perfect family home close to schools, parks and all essential amenities. (id:51699)
Property Details
|
MLS® Number
|
SK020280 |
|
Property Type
|
Single Family |
|
Neigbourhood
|
Gardiner Heights |
|
Features
|
Cul-de-sac, Treed, Rectangular, Double Width Or More Driveway |
|
Structure
|
Deck |
Building
|
Bathroom Total
|
3 |
|
Bedrooms Total
|
4 |
|
Appliances
|
Washer, Refrigerator, Dishwasher, Dryer, Garburator, Window Coverings, Garage Door Opener Remote(s), Hood Fan, Stove |
|
Architectural Style
|
2 Level |
|
Basement Development
|
Finished |
|
Basement Type
|
Full (finished) |
|
Constructed Date
|
1985 |
|
Cooling Type
|
Central Air Conditioning |
|
Fireplace Fuel
|
Wood |
|
Fireplace Present
|
Yes |
|
Fireplace Type
|
Conventional |
|
Heating Fuel
|
Natural Gas |
|
Heating Type
|
Forced Air |
|
Stories Total
|
2 |
|
Size Interior
|
1673 Sqft |
|
Type
|
House |
Parking
|
Attached Garage
|
|
|
Parking Space(s)
|
4 |
Land
|
Acreage
|
No |
|
Fence Type
|
Fence |
|
Landscape Features
|
Lawn, Underground Sprinkler, Garden Area |
|
Size Irregular
|
6962.00 |
|
Size Total
|
6962 Sqft |
|
Size Total Text
|
6962 Sqft |
Rooms
| Level |
Type |
Length |
Width |
Dimensions |
|
Second Level |
4pc Bathroom |
|
|
Measurements not available |
|
Second Level |
3pc Bathroom |
|
|
Measurements not available |
|
Second Level |
Bedroom |
11 ft |
11 ft ,7 in |
11 ft x 11 ft ,7 in |
|
Second Level |
Bedroom |
8 ft ,8 in |
11 ft ,4 in |
8 ft ,8 in x 11 ft ,4 in |
|
Second Level |
Bedroom |
8 ft ,7 in |
10 ft ,4 in |
8 ft ,7 in x 10 ft ,4 in |
|
Basement |
Other |
|
|
Measurements not available |
|
Basement |
Den |
|
|
Measurements not available |
|
Basement |
Other |
|
|
Measurements not available |
|
Basement |
Storage |
|
|
Measurements not available |
|
Basement |
Kitchen |
|
|
Measurements not available |
|
Main Level |
Living Room |
|
|
Measurements not available |
|
Main Level |
Dining Room |
|
|
Measurements not available |
|
Main Level |
Foyer |
|
|
Measurements not available |
|
Main Level |
Kitchen |
|
|
Measurements not available |
|
Main Level |
Family Room |
|
|
Measurements not available |
|
Main Level |
Laundry Room |
|
|
Measurements not available |
|
Main Level |
2pc Bathroom |
|
|
Measurements not available |
|
Main Level |
Bedroom |
9 ft ,9 in |
9 ft ,11 in |
9 ft ,9 in x 9 ft ,11 in |
|
Main Level |
Sunroom |
|
|
Measurements not available |
https://www.realtor.ca/real-estate/28966315/2938-huget-place-regina-gardiner-heights

