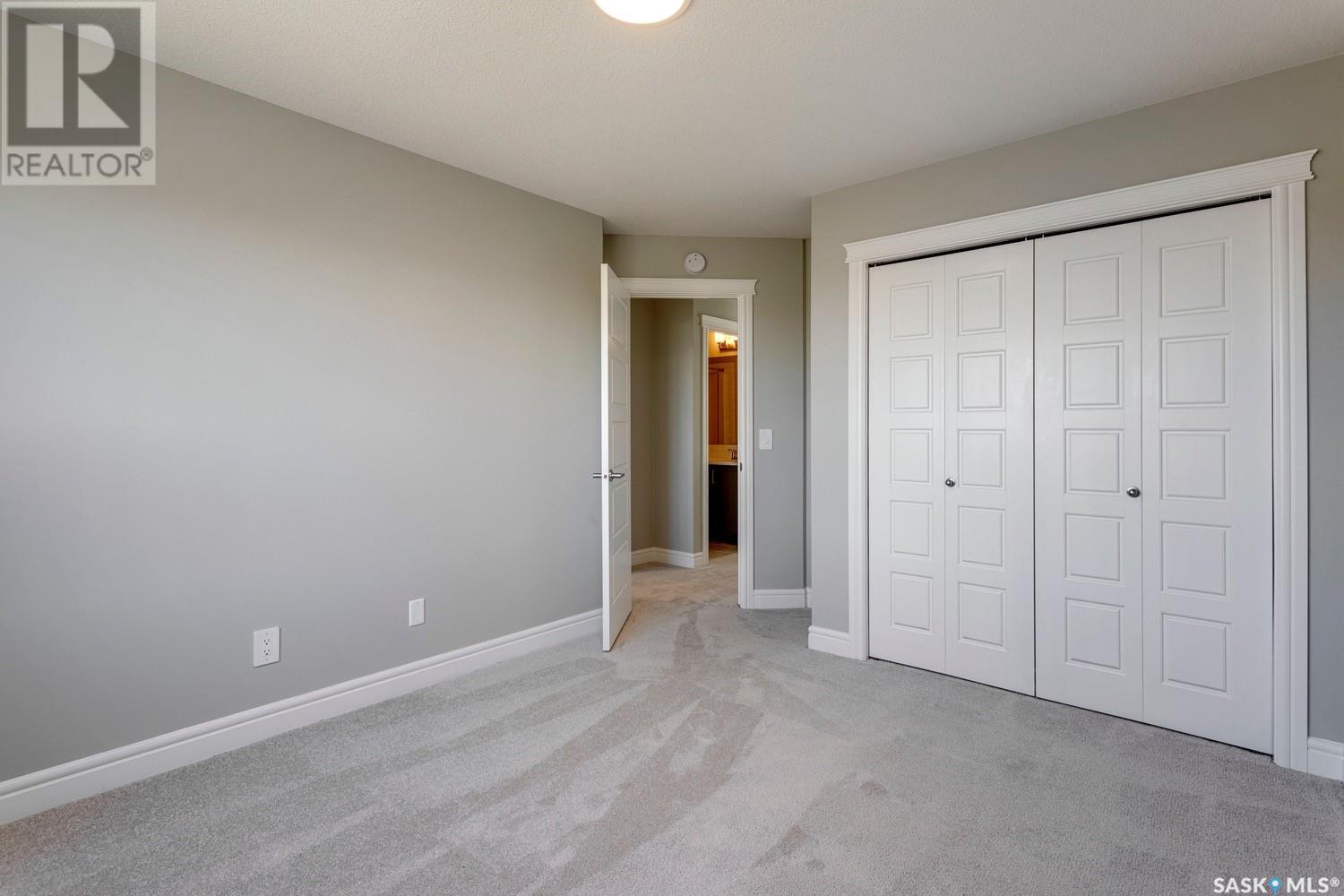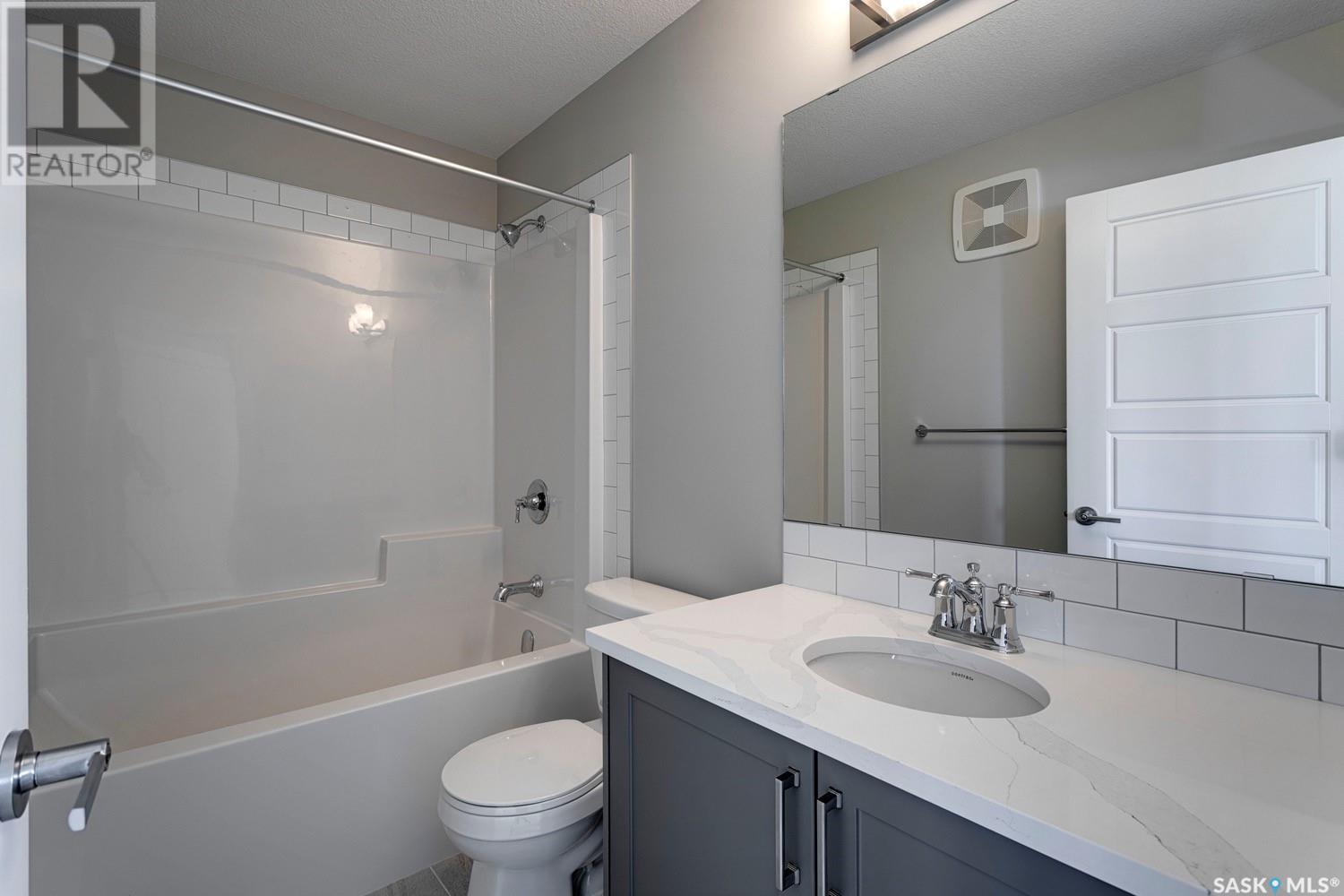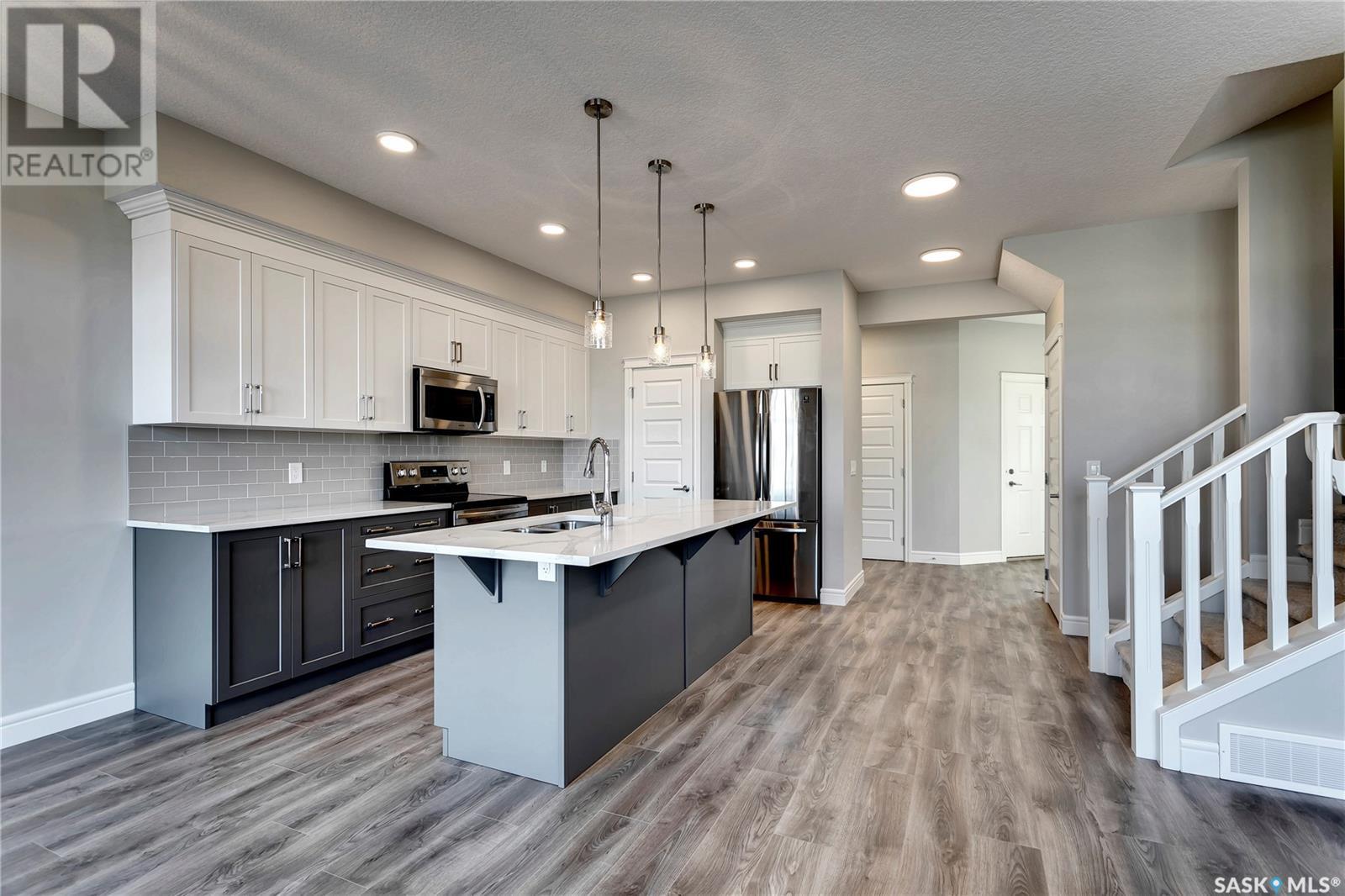3 Bedroom
3 Bathroom
1581 sqft
2 Level
Central Air Conditioning
Forced Air
$481,900
Introducing the Landon Model: Please note that this home is currently under construction, and the photos provided are for reference purposes only. Welcome to Rohit Communities in Brighton and experience the exceptional Landon Model—a true masterpiece of functional elegance. This turnkey home spans 1,581 sq. ft., offering a blend of luxury and practicality designed to enhance your living experience. From the moment you enter, the Landon Model captivates with its thoughtfully designed kitchen, featuring sleek quartz countertops and a convenient walk-through pantry. The spacious living room is ideal for both entertaining and relaxing, complemented by a stylish 2-piece powder room for added convenience. On the second floor, you’ll discover three generously sized bedrooms, including a primary suite that boasts a walk-in closet and a private ensuite. The upper level also includes two additional full bathrooms, a laundry room with extra storage, and a versatile bonus/flex room—perfect for a home office, play area, or personal retreat. Oversized windows throughout the home ensure that every room is bathed in natural light, creating a bright and inviting atmosphere. The Landon Model is equipped with a stainless steel appliance package, washer and dryer, and features a front double attached garage (19x22). The property is further enhanced by a double concrete driveway. Best of all, there are no condo fees! This stunning semi-detached home combines exceptional quality, style, and design, making it the perfect choice for your next home. (id:51699)
Property Details
|
MLS® Number
|
SK984386 |
|
Property Type
|
Single Family |
|
Neigbourhood
|
The Towns |
|
Features
|
Rectangular, Double Width Or More Driveway, Sump Pump |
Building
|
Bathroom Total
|
3 |
|
Bedrooms Total
|
3 |
|
Appliances
|
Washer, Refrigerator, Dishwasher, Dryer, Stove |
|
Architectural Style
|
2 Level |
|
Basement Development
|
Unfinished |
|
Basement Type
|
Full (unfinished) |
|
Constructed Date
|
2024 |
|
Construction Style Attachment
|
Semi-detached |
|
Cooling Type
|
Central Air Conditioning |
|
Heating Fuel
|
Natural Gas |
|
Heating Type
|
Forced Air |
|
Stories Total
|
2 |
|
Size Interior
|
1581 Sqft |
Parking
|
Attached Garage
|
|
|
Parking Space(s)
|
4 |
Land
|
Acreage
|
No |
|
Size Irregular
|
2723.00 |
|
Size Total
|
2723 Sqft |
|
Size Total Text
|
2723 Sqft |
Rooms
| Level |
Type |
Length |
Width |
Dimensions |
|
Second Level |
Primary Bedroom |
|
|
13'7 x 12'10 |
|
Second Level |
Bedroom |
|
|
11'6 x 10'2 |
|
Second Level |
Bedroom |
|
|
12'10 x 10'5 |
|
Second Level |
Bonus Room |
|
|
8'9 x 7'10 |
|
Second Level |
4pc Bathroom |
|
|
xx x xx |
|
Second Level |
4pc Ensuite Bath |
|
|
xx x xx |
|
Second Level |
Laundry Room |
|
|
xx x xx |
|
Main Level |
Dining Room |
|
|
9'5 x 10' |
|
Main Level |
Kitchen |
|
|
xx x xx |
|
Main Level |
Living Room |
|
|
11' x 13'8 |
|
Main Level |
2pc Bathroom |
|
|
xx x xx |
https://www.realtor.ca/real-estate/27461024/2940-welby-way-regina-the-towns






































