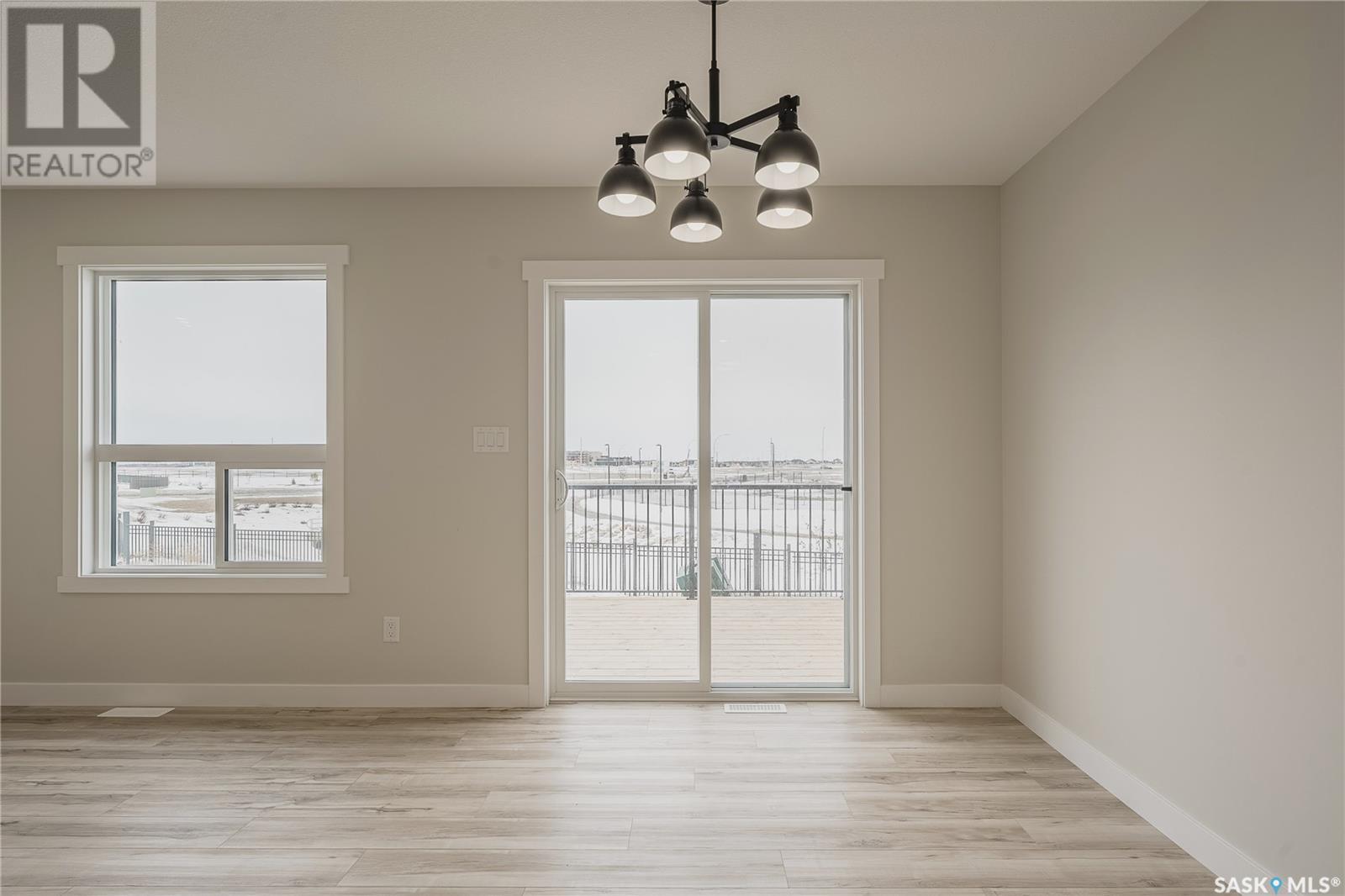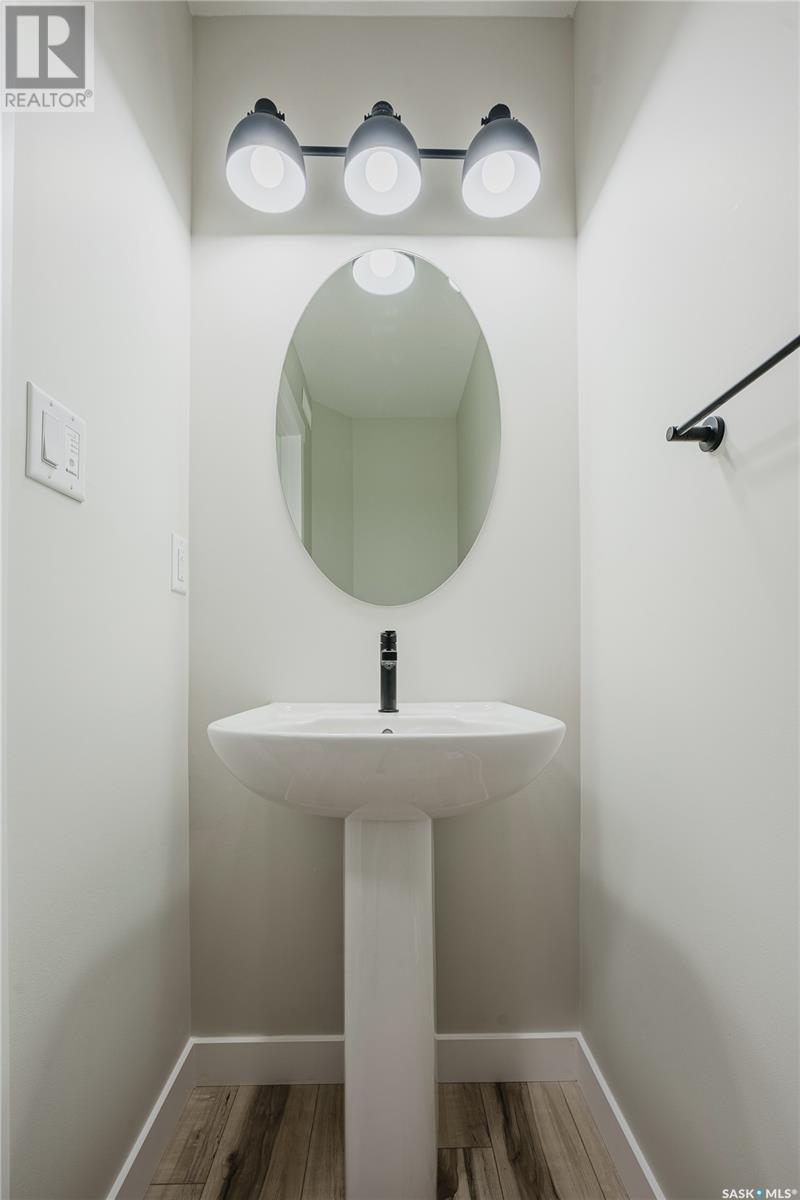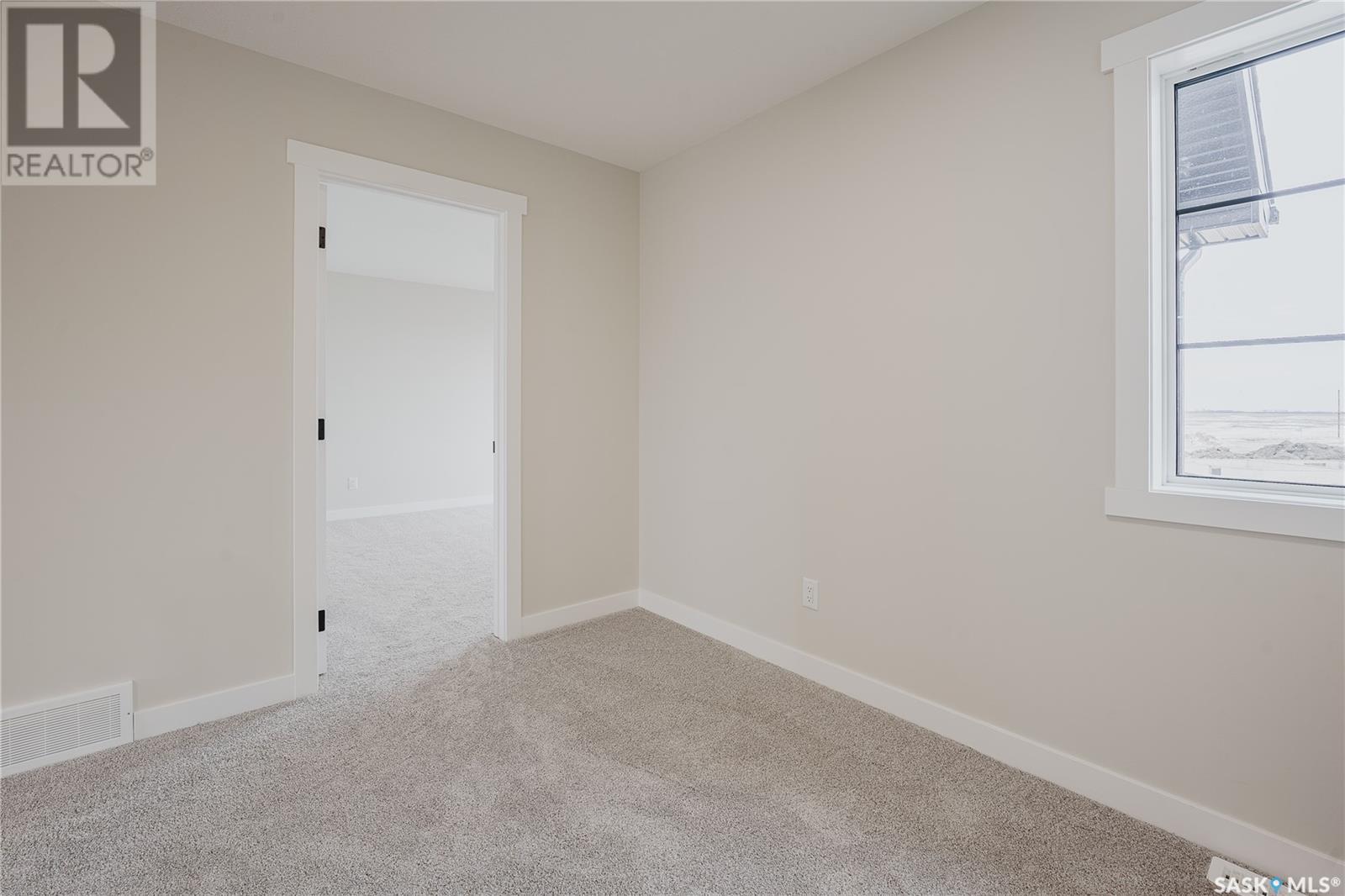3 Bedroom
3 Bathroom
1513 sqft
2 Level
Central Air Conditioning
Forced Air
$459,900
Introducing the Lawrence Model: a vision of modern elegance awaiting its final touches. Please note that this exquisite home is currently under construction, and the photos serve as a glimpse into its future splendor. The updated pricing now includes central air, a washer, and a dryer, adding a layer of comfort and convenience to this sophisticated residence. The Lawrence is a contemporary two-story duplex, thoughtfully designed to maximize its space and enhance your lifestyle. A grand double front-attached garage welcomes you, offering both functionality and style. Inside, the home unfolds with grace, showcasing three beautifully appointed bedrooms and a conveniently located second-floor laundry that harmonizes practicality with luxury. A walk-through pantry offers seamless access to your kitchen essentials, ensuring grocery storage is effortlessly organized. The master bedroom, a serene sanctuary, provides a private retreat where you can unwind in tranquility. Additionally, the upper floor features a flexible space, perfect for a small office or a creative workspace tailored to your family’s needs. The Lawrence Model is more than just a house—it’s a canvas for creating a life of comfort and elegance, where every detail has been designed with your dreams in mind. (id:51699)
Property Details
|
MLS® Number
|
SK984390 |
|
Property Type
|
Single Family |
|
Neigbourhood
|
The Towns |
|
Features
|
Rectangular, Double Width Or More Driveway, Sump Pump |
Building
|
Bathroom Total
|
3 |
|
Bedrooms Total
|
3 |
|
Appliances
|
Washer, Refrigerator, Dishwasher, Dryer, Stove |
|
Architectural Style
|
2 Level |
|
Basement Development
|
Finished |
|
Basement Type
|
Full (finished) |
|
Constructed Date
|
2024 |
|
Construction Style Attachment
|
Semi-detached |
|
Cooling Type
|
Central Air Conditioning |
|
Heating Fuel
|
Natural Gas |
|
Heating Type
|
Forced Air |
|
Stories Total
|
2 |
|
Size Interior
|
1513 Sqft |
Parking
|
Attached Garage
|
|
|
Parking Space(s)
|
4 |
Land
|
Acreage
|
No |
|
Size Irregular
|
2933.00 |
|
Size Total
|
2933 Sqft |
|
Size Total Text
|
2933 Sqft |
Rooms
| Level |
Type |
Length |
Width |
Dimensions |
|
Second Level |
Primary Bedroom |
|
|
12'10 x 12'10 |
|
Second Level |
Bedroom |
|
|
10'5 x 8'5 |
|
Second Level |
Bedroom |
|
|
10'5 x 8'5 |
|
Second Level |
Bonus Room |
|
|
8'0 x 8'4 |
|
Second Level |
4pc Bathroom |
|
|
xx x xx |
|
Second Level |
4pc Ensuite Bath |
|
|
xx x xx |
|
Second Level |
Laundry Room |
|
|
xx x xx |
|
Main Level |
Kitchen |
|
|
xx x xx |
|
Main Level |
Dining Room |
|
|
11'2 x 11'6 |
|
Main Level |
Living Room |
|
|
11'2 x 16'1 |
|
Main Level |
2pc Bathroom |
|
|
xx x xx |
https://www.realtor.ca/real-estate/27461022/2948-welby-way-regina-the-towns


































