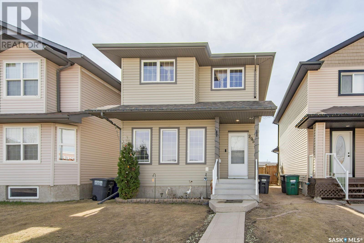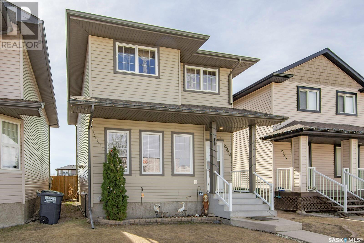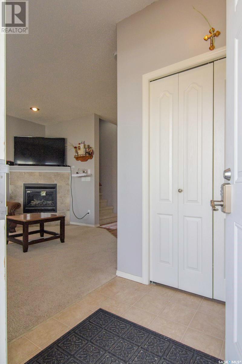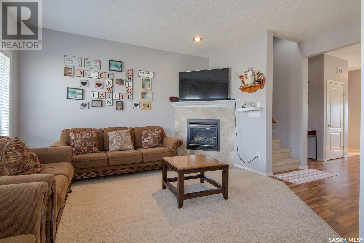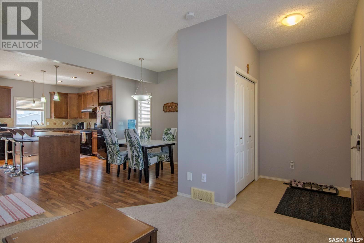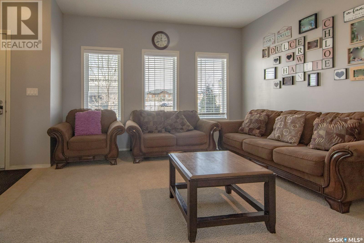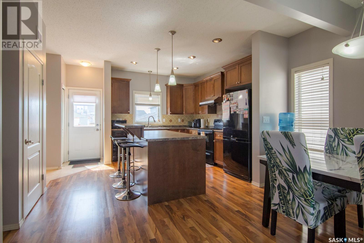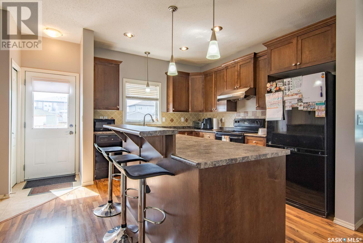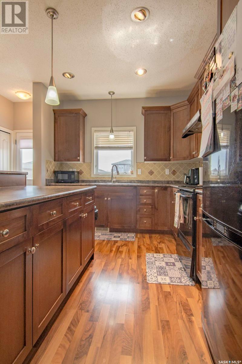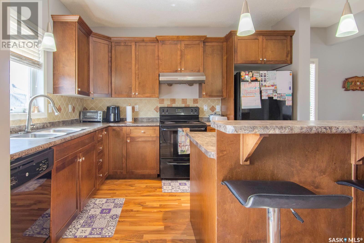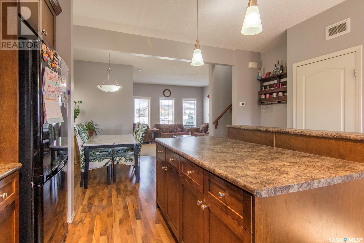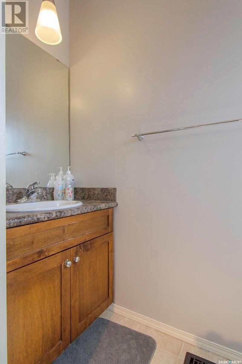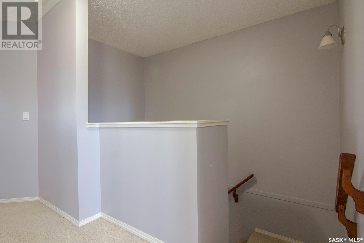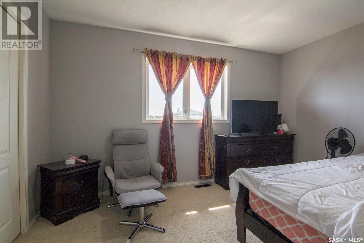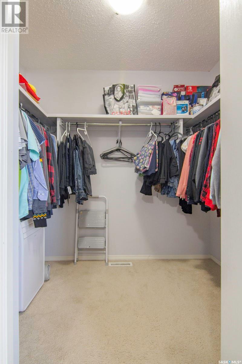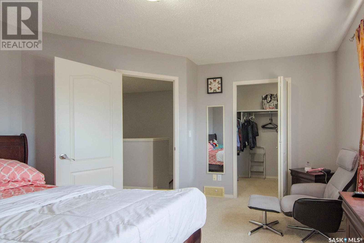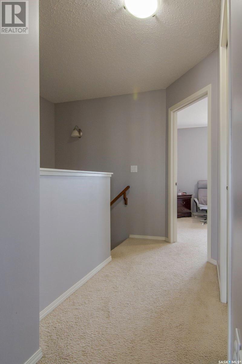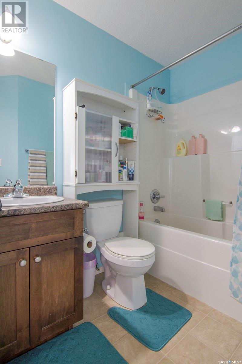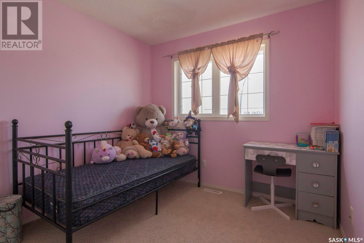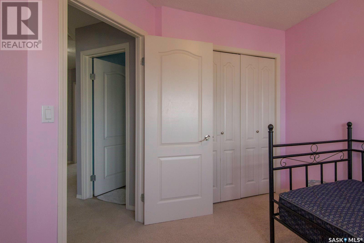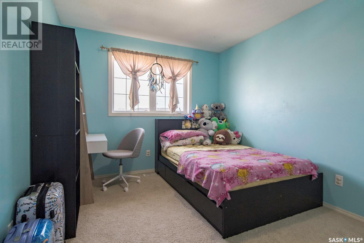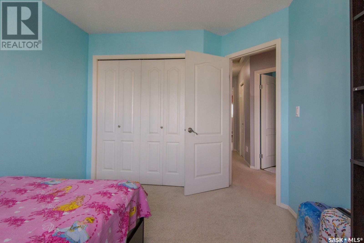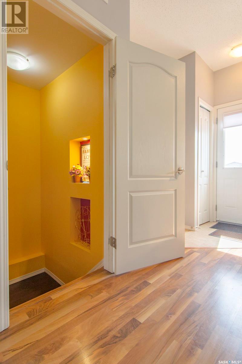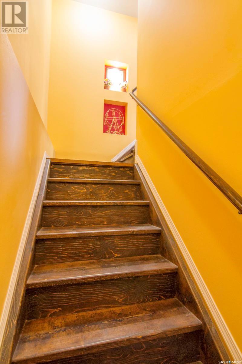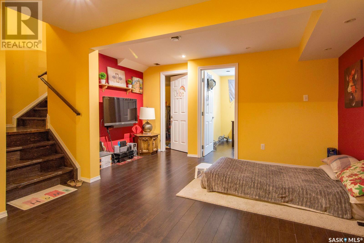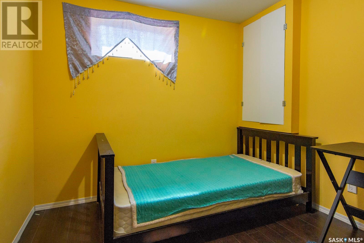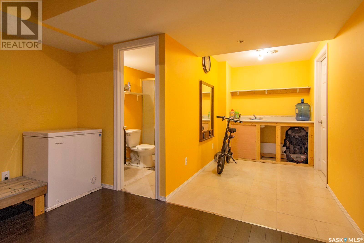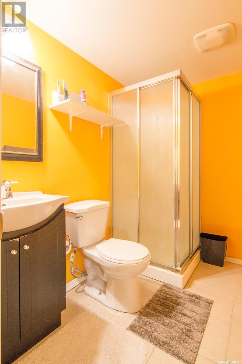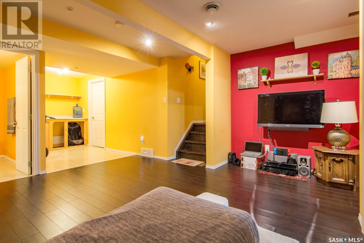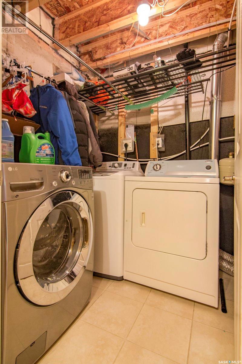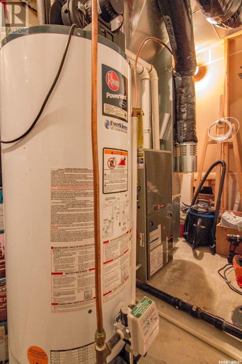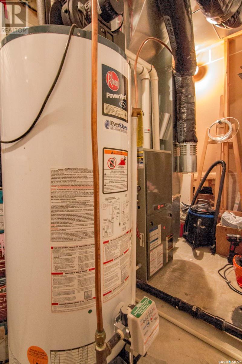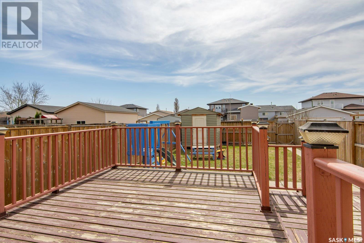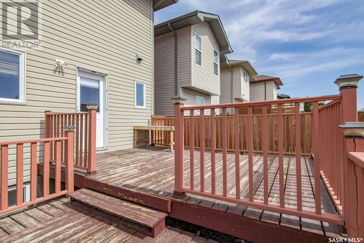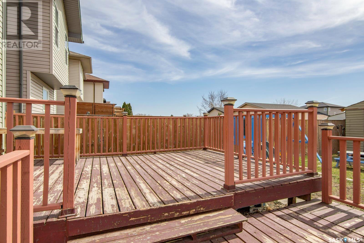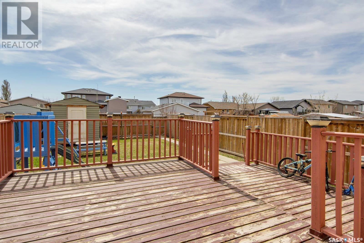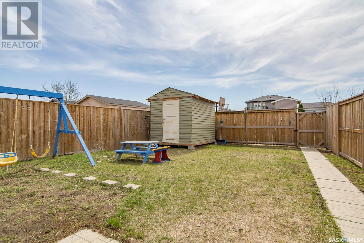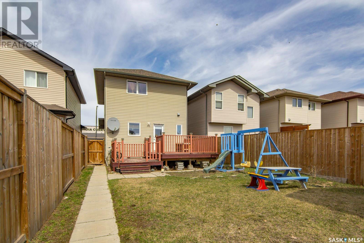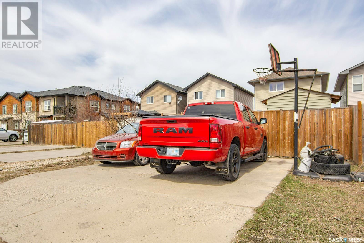4 Bedroom
3 Bathroom
1321 sqft
2 Level
Fireplace
Forced Air
$389,900
Are you looking for a house in a desirable area? Situated in newer & peaceful community, walking distance to all amenities, walking distance to school, park & all shopping hubs! Two stories home, fully finished with 4 bedrooms and 3 baths. It welcomes with a leaving room with tons of natural lights and features a gas fireplace and open-concept layout where the living room, kitchen, and dining area effortless blend together. Heading at the 2nd floor, you'll find a 3 bedrooms, offering a private buslte of everyday activity. The master bedroom complete with walk-in closet plus two additional bedrooms. Heading to the basement has an ample space, huge family or recreation room with one bedroom, den and 3 pcs. bath. At the backyard, you will find a 2 Tiered Deck, Shed, & Concrete parking pad. This is great chance to get into a newer home which was built in 2007, move-in ready with all appliances included. Book your private viewing now & let's make a deal. (id:51699)
Property Details
|
MLS® Number
|
SK967328 |
|
Property Type
|
Single Family |
|
Neigbourhood
|
Hampton Village |
|
Features
|
Rectangular, Sump Pump |
|
Structure
|
Deck |
Building
|
Bathroom Total
|
3 |
|
Bedrooms Total
|
4 |
|
Appliances
|
Washer, Refrigerator, Dishwasher, Dryer, Window Coverings, Hood Fan, Storage Shed, Stove |
|
Architectural Style
|
2 Level |
|
Basement Development
|
Finished |
|
Basement Type
|
Full (finished) |
|
Constructed Date
|
2007 |
|
Fireplace Fuel
|
Gas |
|
Fireplace Present
|
Yes |
|
Fireplace Type
|
Conventional |
|
Heating Fuel
|
Natural Gas |
|
Heating Type
|
Forced Air |
|
Stories Total
|
2 |
|
Size Interior
|
1321 Sqft |
|
Type
|
House |
Parking
|
Parking Pad
|
|
|
None
|
|
|
Parking Space(s)
|
2 |
Land
|
Acreage
|
No |
|
Fence Type
|
Fence |
|
Size Frontage
|
27 Ft |
|
Size Irregular
|
3741.00 |
|
Size Total
|
3741 Sqft |
|
Size Total Text
|
3741 Sqft |
Rooms
| Level |
Type |
Length |
Width |
Dimensions |
|
Second Level |
4pc Bathroom |
|
|
Measurements not available |
|
Second Level |
Bedroom |
|
13 ft ,8 in |
Measurements not available x 13 ft ,8 in |
|
Second Level |
Bedroom |
8 ft ,9 in |
9 ft ,8 in |
8 ft ,9 in x 9 ft ,8 in |
|
Second Level |
Bedroom |
9 ft ,6 in |
|
9 ft ,6 in x Measurements not available |
|
Basement |
Bedroom |
8 ft ,9 in |
8 ft ,2 in |
8 ft ,9 in x 8 ft ,2 in |
|
Basement |
3pc Bathroom |
|
|
Measurements not available |
|
Basement |
Family Room |
|
|
Measurements not available |
|
Main Level |
Living Room |
12 ft ,9 in |
13 ft ,4 in |
12 ft ,9 in x 13 ft ,4 in |
|
Main Level |
Dining Room |
10 ft |
9 ft |
10 ft x 9 ft |
|
Main Level |
Kitchen |
10 ft |
13 ft ,4 in |
10 ft x 13 ft ,4 in |
|
Main Level |
2pc Bathroom |
|
|
Measurements not available |
https://www.realtor.ca/real-estate/26811132/2953-mcclocklin-road-saskatoon-hampton-village

