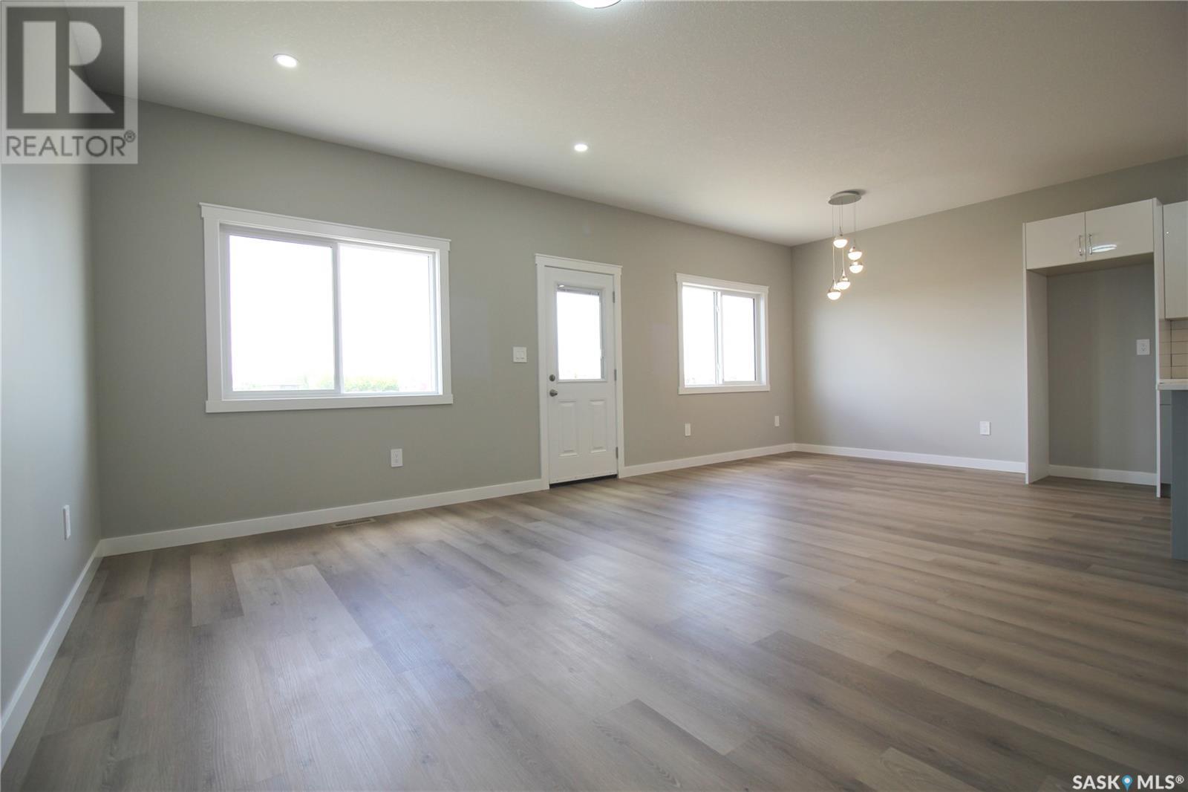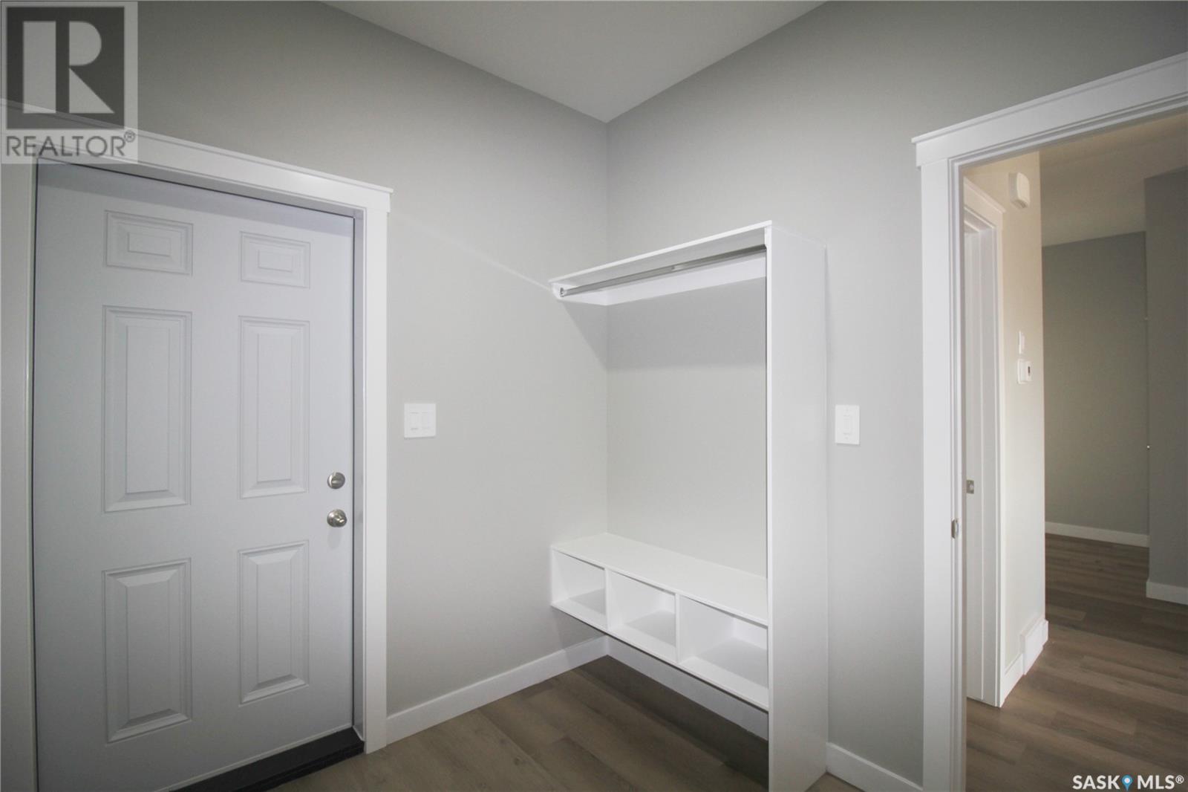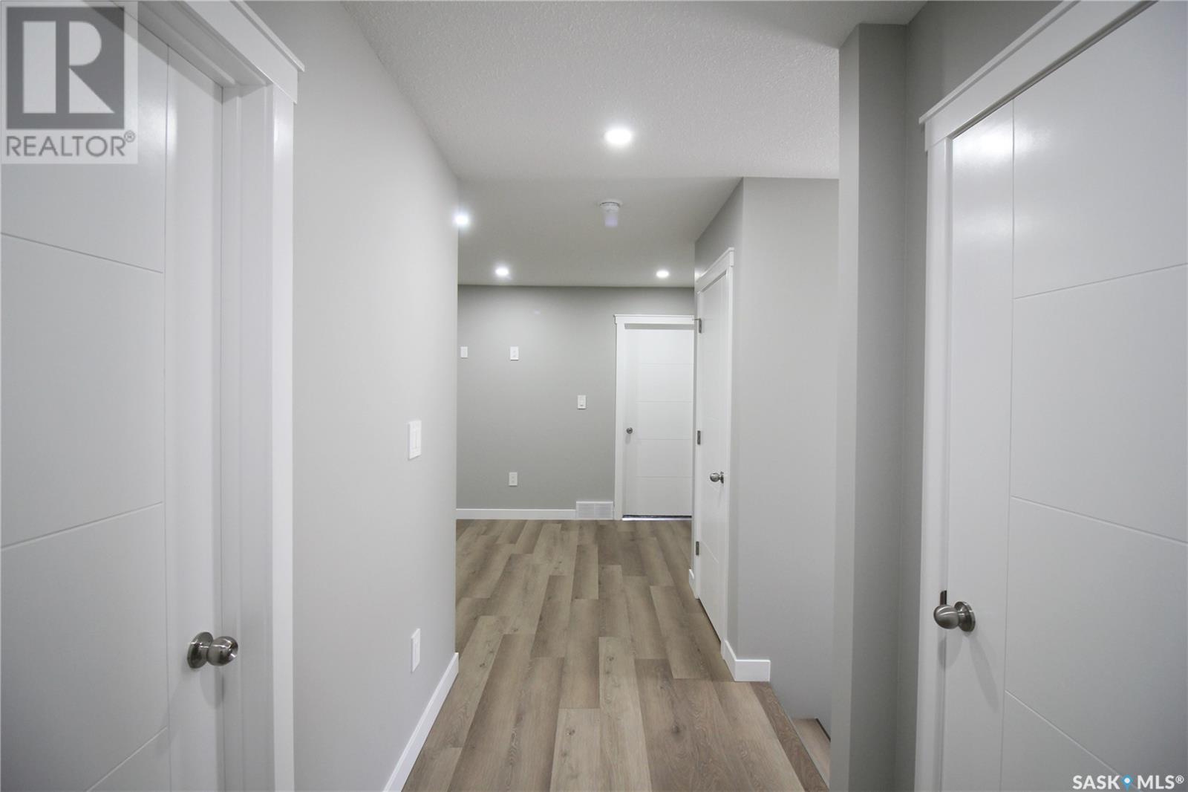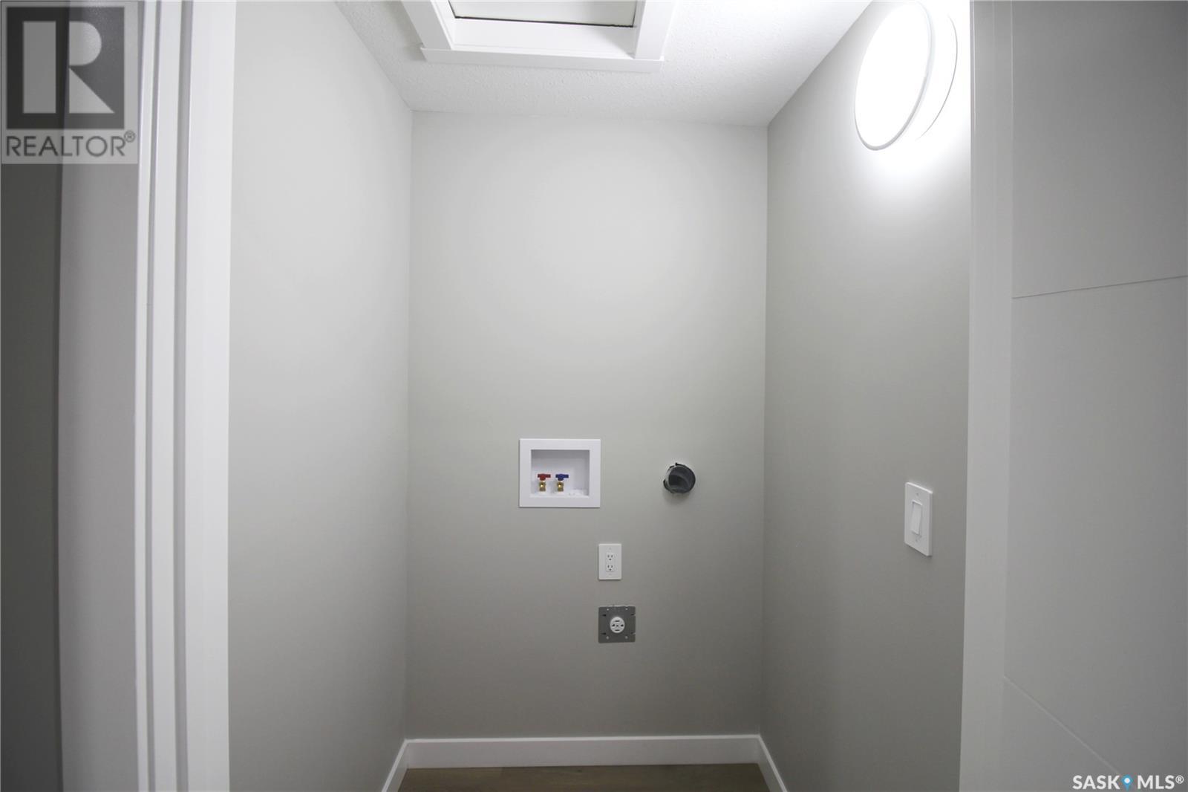2954 Green Brook Road Regina, Saskatchewan S4V 3Z6
$599,900
NEW BUILD!! Introducing 2954 Green Brook Rd, a stunning detached home in the charming community of The Towns. This elegant two-storey residence spans 1825 square feet and offers a separate basement entry with regulation suite, providing you with the opportunity to customize the space to fit your unique needs. The basement suite features a separate laundry, a fully equipped kitchen, living room, two bedrooms, and a 4-piece bathroom, ensuring convenience and privacy. From the outside, the double attached garage enhances both functionality and curb appeal. Step inside to discover a thoughtfully designed main floor featuring a spacious living room, a well-appointed kitchen, a dining area, and a convenient 2-piece bathroom. The mudroom area, with direct access to the garage, adds to the home's practicality. Upstairs, you'll find three inviting bedrooms, a versatile bonus room, and a 4-piece bathroom. The primary bedroom is a true retreat, boasting a luxurious 5-piece ensuite and walk in closet. With a perfect blend of style and comfort, 2954 Green Brook Rd is more than just a house; it's a place to call home. (id:51699)
Open House
This property has open houses!
12:00 pm
Ends at:2:00 pm
Property Details
| MLS® Number | SK973829 |
| Property Type | Single Family |
| Neigbourhood | The Towns |
| Features | Sump Pump |
Building
| Bathroom Total | 4 |
| Bedrooms Total | 5 |
| Appliances | Microwave |
| Architectural Style | 2 Level |
| Basement Development | Finished |
| Basement Type | Full (finished) |
| Constructed Date | 2023 |
| Heating Fuel | Natural Gas |
| Heating Type | Baseboard Heaters, Forced Air |
| Stories Total | 2 |
| Size Interior | 1825 Sqft |
| Type | House |
Parking
| Attached Garage | |
| Parking Space(s) | 4 |
Land
| Acreage | No |
| Size Irregular | 3019.00 |
| Size Total | 3019 Sqft |
| Size Total Text | 3019 Sqft |
Rooms
| Level | Type | Length | Width | Dimensions |
|---|---|---|---|---|
| Second Level | Bonus Room | 12 ft ,10 in | 10 ft | 12 ft ,10 in x 10 ft |
| Second Level | Primary Bedroom | 12 ft ,4 in | 13 ft ,11 in | 12 ft ,4 in x 13 ft ,11 in |
| Second Level | 5pc Ensuite Bath | Measurements not available | ||
| Second Level | 4pc Bathroom | Measurements not available | ||
| Second Level | Laundry Room | Measurements not available | ||
| Second Level | Bedroom | 11 ft ,5 in | 11 ft ,9 in | 11 ft ,5 in x 11 ft ,9 in |
| Second Level | Bedroom | 10 ft ,9 in | 11 ft ,11 in | 10 ft ,9 in x 11 ft ,11 in |
| Basement | Laundry Room | Measurements not available | ||
| Basement | Kitchen | 9 ft ,1 in | 8 ft ,2 in | 9 ft ,1 in x 8 ft ,2 in |
| Basement | Living Room | 8 ft ,1 in | 9 ft ,3 in | 8 ft ,1 in x 9 ft ,3 in |
| Basement | Bedroom | 9 ft ,5 in | 10 ft ,1 in | 9 ft ,5 in x 10 ft ,1 in |
| Basement | Bedroom | 10 ft | 9 ft ,4 in | 10 ft x 9 ft ,4 in |
| Basement | 4pc Bathroom | Measurements not available | ||
| Main Level | Kitchen | 15 ft | 10 ft | 15 ft x 10 ft |
| Main Level | Dining Room | 10 ft ,5 in | 9 ft | 10 ft ,5 in x 9 ft |
| Main Level | Living Room | 15 ft ,11 in | 13 ft | 15 ft ,11 in x 13 ft |
| Main Level | 2pc Bathroom | Measurements not available |
https://www.realtor.ca/real-estate/27046371/2954-green-brook-road-regina-the-towns
Interested?
Contact us for more information



















































