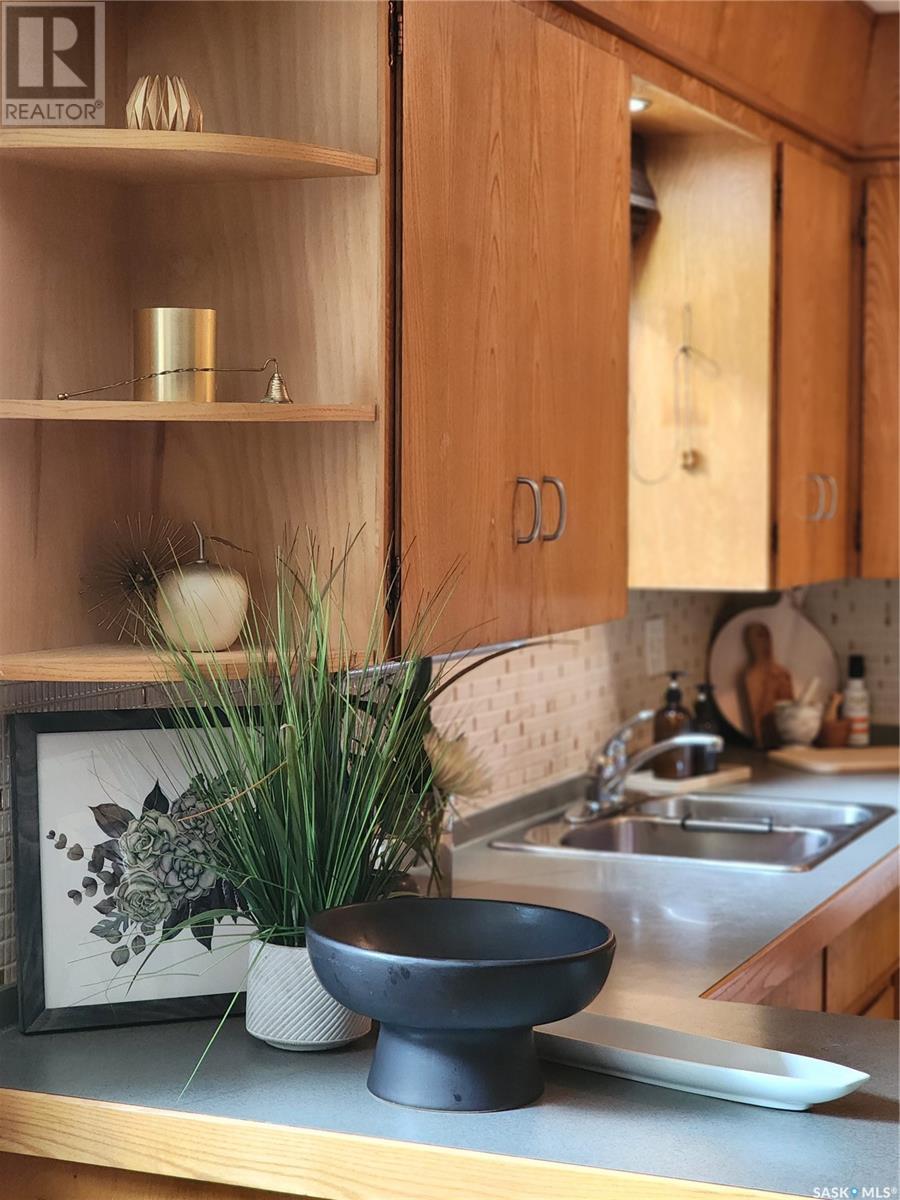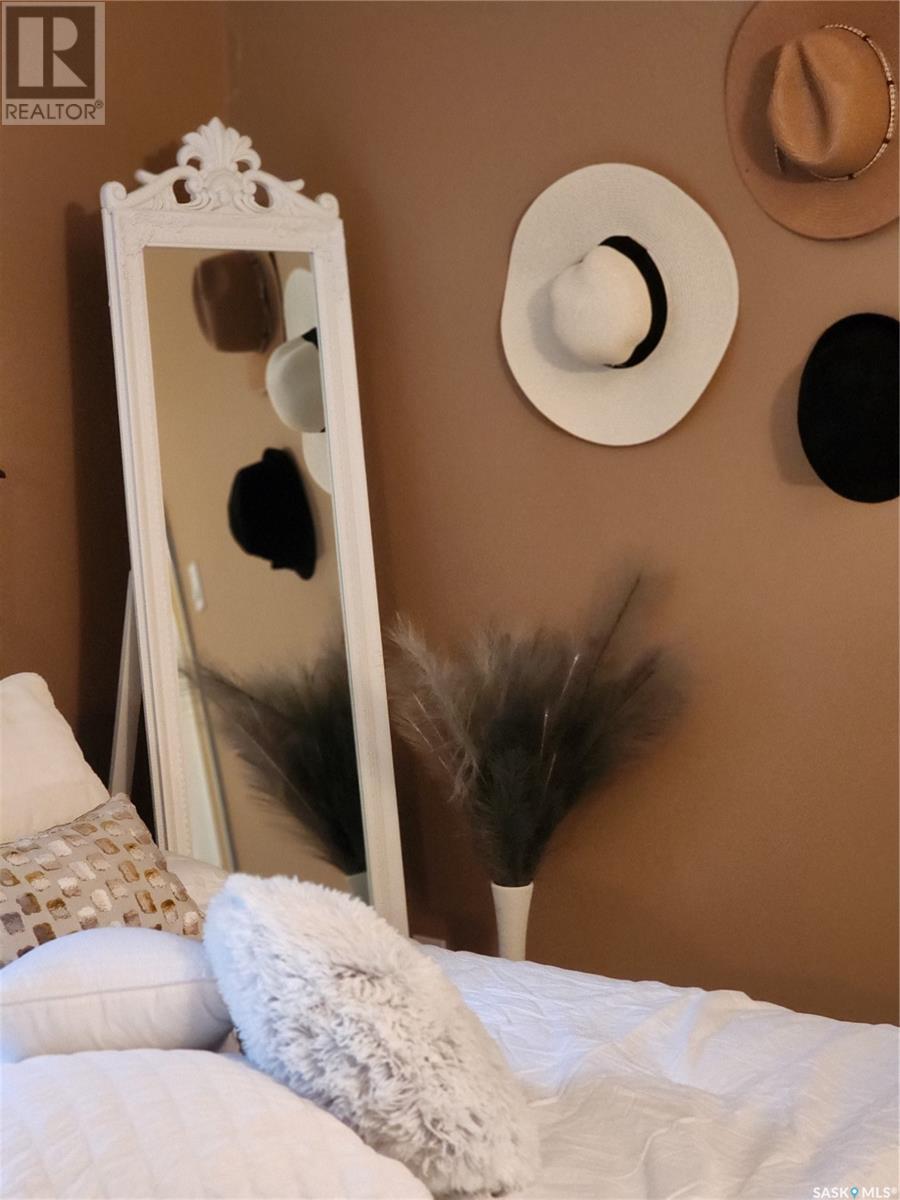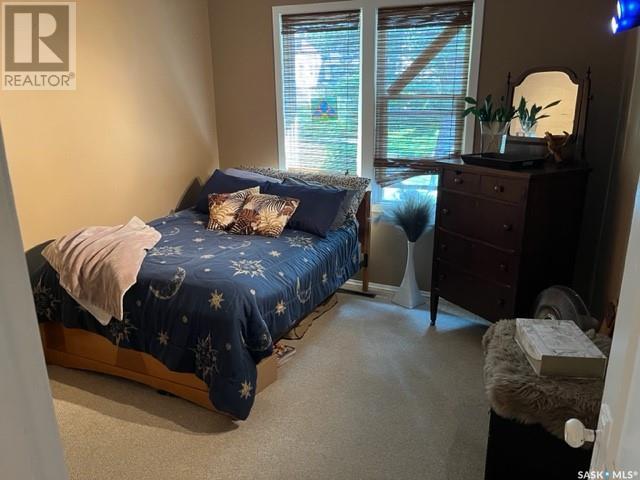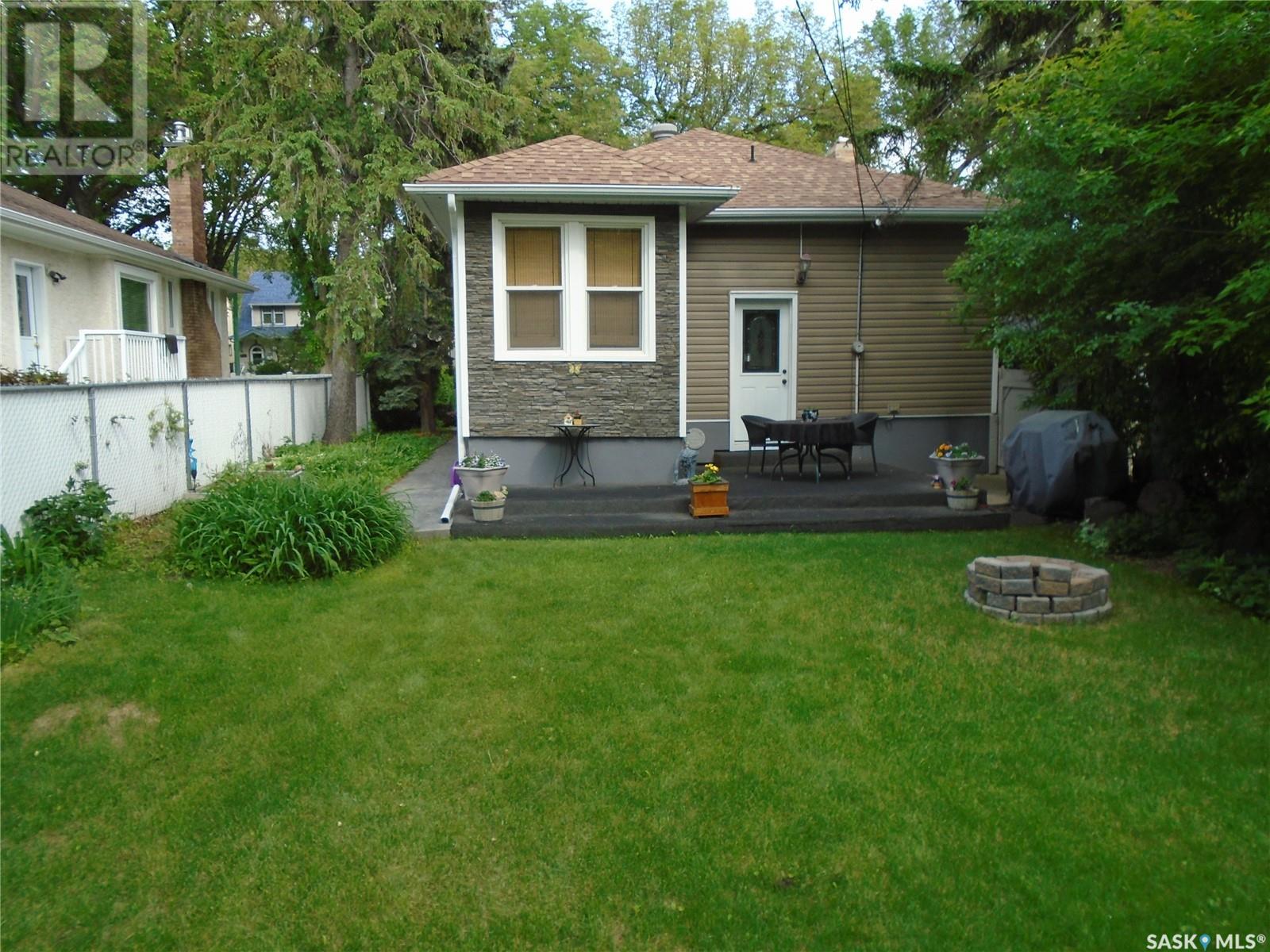2 Bedroom
2 Bathroom
935 sqft
Bungalow
Fireplace
Forced Air
Lawn
$298,000
Opportunity! Welcome to this well cared for bungalow nestled in desirable Lakeview! Upon entry is a large living room with cozy fireplace, open flow to dining area and kitchen, 2 bedrooms on the main floor, 3pc bath with unique sink from Mexico, off the primary bedroom is a small sunroom that could be used as a reading nook or storage space, going downstairs is a large Rec Room,(basement was set up with a 3rd sleeping area), storage room and laundry. *The room labeled 2pc Bath in the basement is shower only. There is a good-sized backyard space with fire pit, deck area and a 1 car detached garage with alley access. Various upgrades have been done over the years which include: plumbing and electrical updates, 35 year shingles (2008), furnace (2006), upgraded walkway around the side of the house. (id:51699)
Property Details
|
MLS® Number
|
SK980835 |
|
Property Type
|
Single Family |
|
Neigbourhood
|
Lakeview RG |
|
Features
|
Treed, Rectangular |
|
Structure
|
Deck |
Building
|
Bathroom Total
|
2 |
|
Bedrooms Total
|
2 |
|
Appliances
|
Washer, Refrigerator, Satellite Dish, Dryer, Window Coverings, Garage Door Opener Remote(s), Stove |
|
Architectural Style
|
Bungalow |
|
Basement Development
|
Finished |
|
Basement Type
|
Full (finished) |
|
Constructed Date
|
1925 |
|
Fireplace Present
|
Yes |
|
Heating Fuel
|
Natural Gas |
|
Heating Type
|
Forced Air |
|
Stories Total
|
1 |
|
Size Interior
|
935 Sqft |
|
Type
|
House |
Parking
|
Detached Garage
|
|
|
Gravel
|
|
|
Parking Space(s)
|
2 |
Land
|
Acreage
|
No |
|
Fence Type
|
Partially Fenced |
|
Landscape Features
|
Lawn |
|
Size Irregular
|
4688.00 |
|
Size Total
|
4688 Sqft |
|
Size Total Text
|
4688 Sqft |
Rooms
| Level |
Type |
Length |
Width |
Dimensions |
|
Basement |
Storage |
7 ft |
5 ft ,9 in |
7 ft x 5 ft ,9 in |
|
Basement |
2pc Bathroom |
5 ft ,6 in |
6 ft ,9 in |
5 ft ,6 in x 6 ft ,9 in |
|
Basement |
Laundry Room |
11 ft ,6 in |
8 ft ,4 in |
11 ft ,6 in x 8 ft ,4 in |
|
Basement |
Other |
21 ft ,1 in |
33 ft ,8 in |
21 ft ,1 in x 33 ft ,8 in |
|
Main Level |
Bedroom |
10 ft ,6 in |
11 ft ,7 in |
10 ft ,6 in x 11 ft ,7 in |
|
Main Level |
Dining Room |
13 ft ,3 in |
9 ft ,11 in |
13 ft ,3 in x 9 ft ,11 in |
|
Main Level |
Bedroom |
10 ft ,6 in |
12 ft ,8 in |
10 ft ,6 in x 12 ft ,8 in |
|
Main Level |
Kitchen |
9 ft ,2 in |
10 ft ,1 in |
9 ft ,2 in x 10 ft ,1 in |
|
Main Level |
3pc Bathroom |
5 ft ,9 in |
6 ft ,10 in |
5 ft ,9 in x 6 ft ,10 in |
|
Main Level |
Sunroom |
7 ft |
6 ft ,6 in |
7 ft x 6 ft ,6 in |
|
Main Level |
Living Room |
12 ft ,1 in |
19 ft ,1 in |
12 ft ,1 in x 19 ft ,1 in |
https://www.realtor.ca/real-estate/27297002/2958-rae-street-regina-lakeview-rg



















































