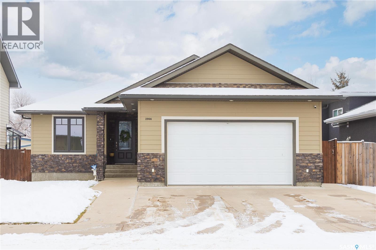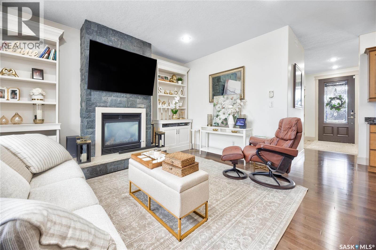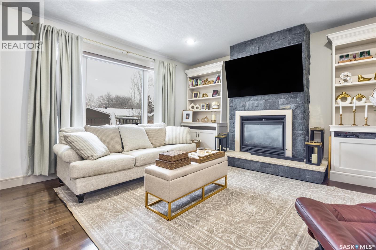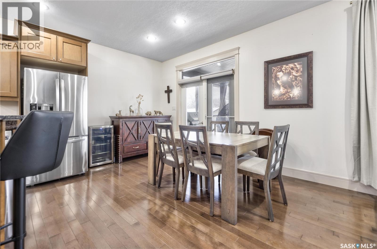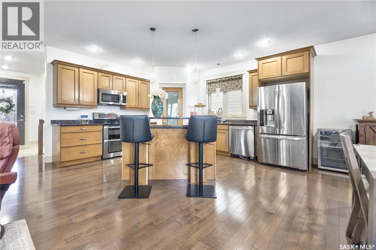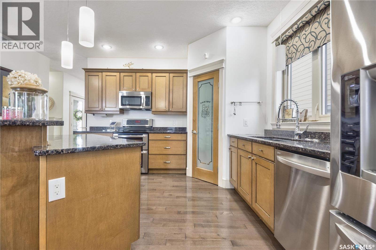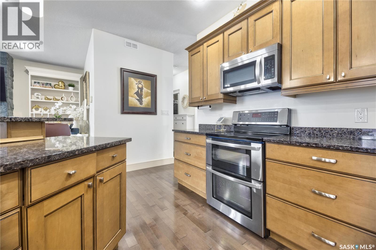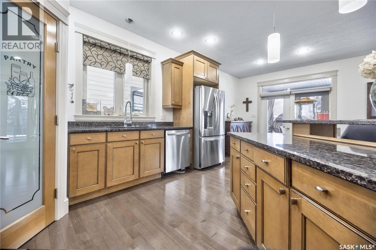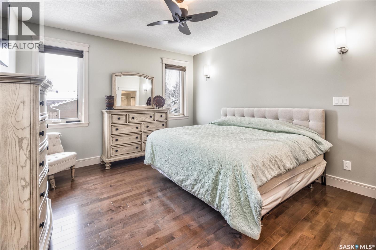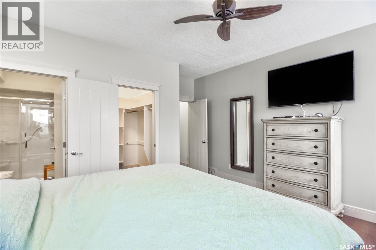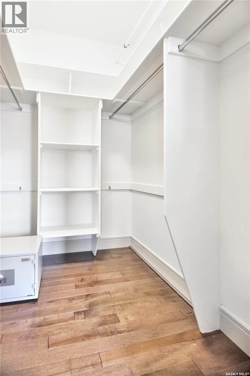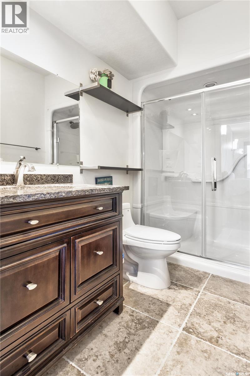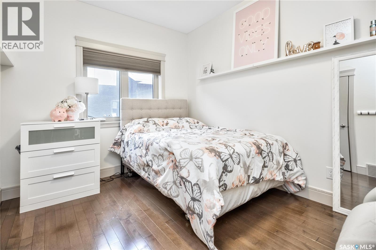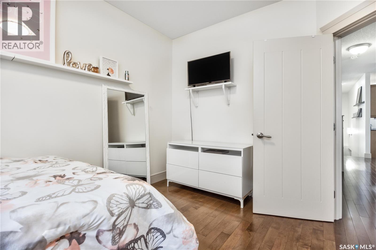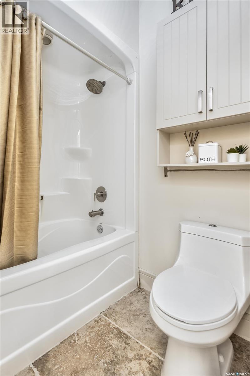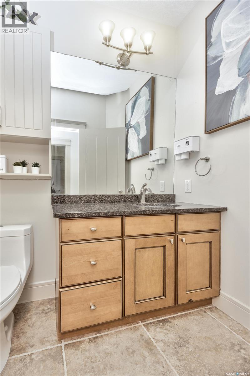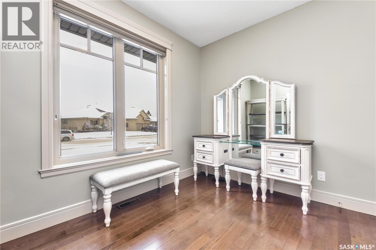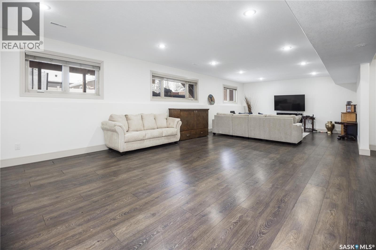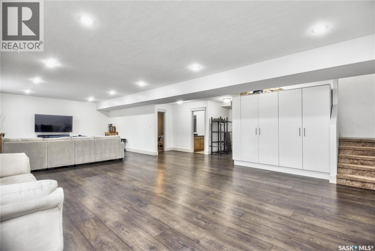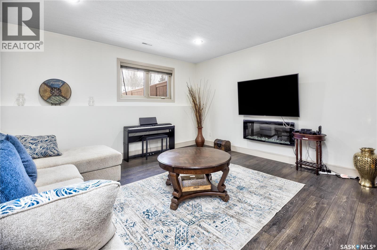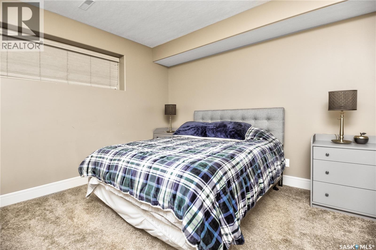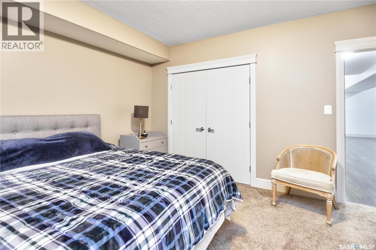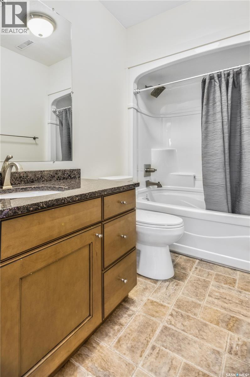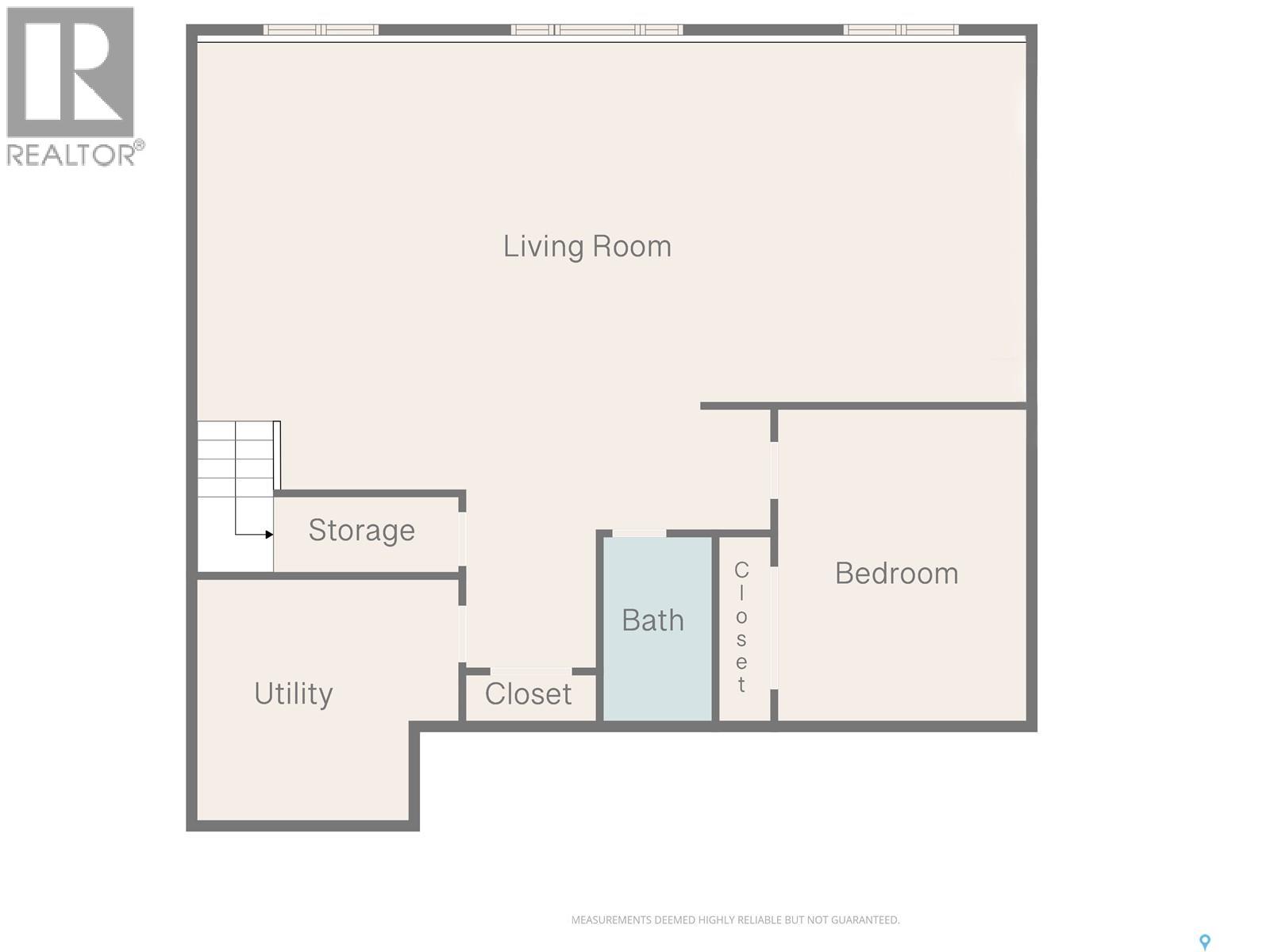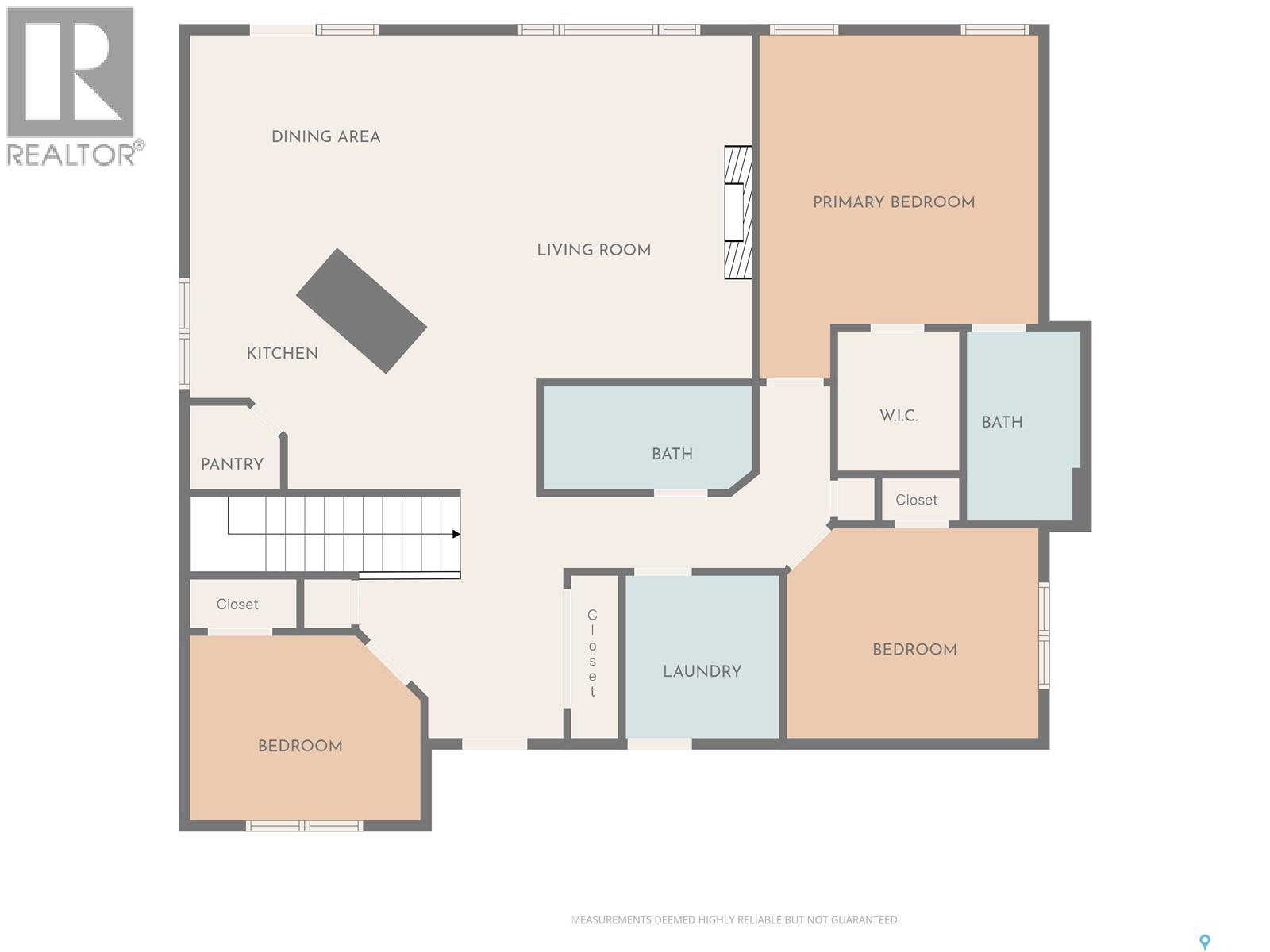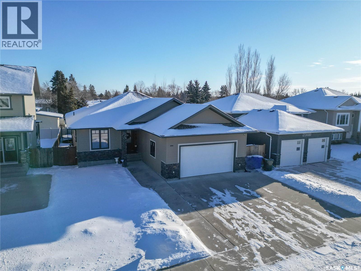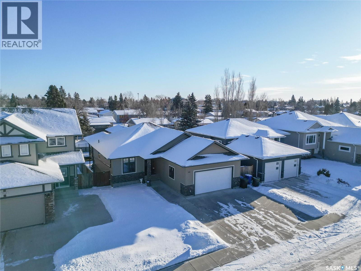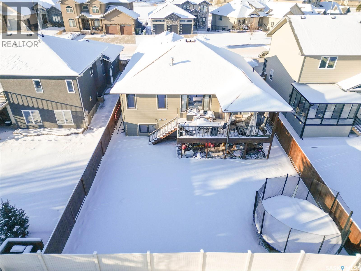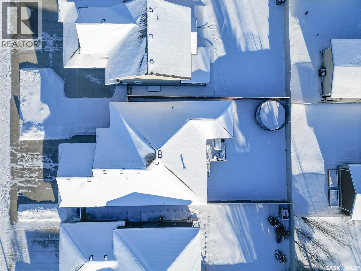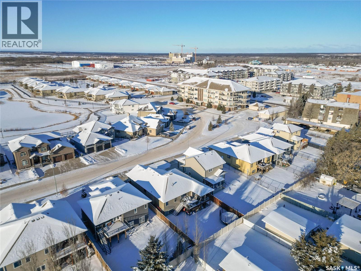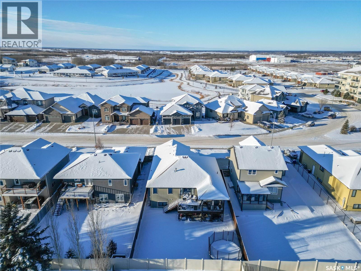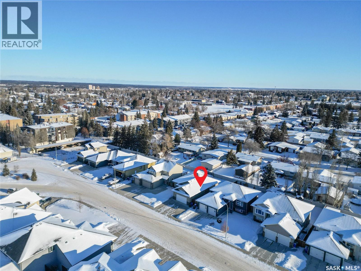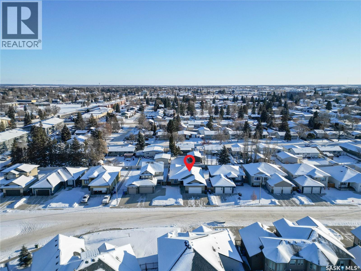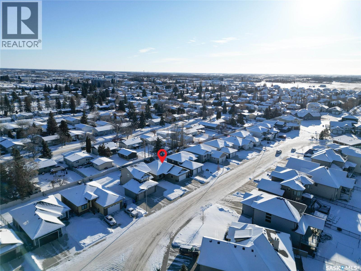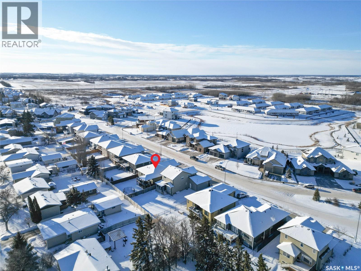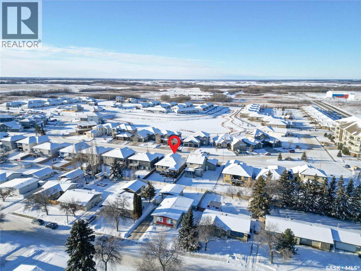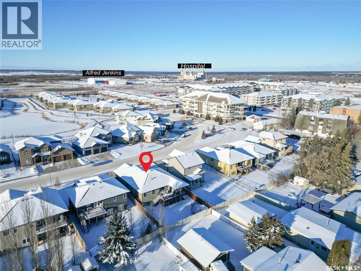4 Bedroom
3 Bathroom
1462 sqft
Raised Bungalow
Fireplace
Central Air Conditioning
Forced Air
Lawn, Underground Sprinkler
$599,900
Discover a beautifully crafted South Hill bungalow offering 1,462 sq. ft. of refined living, built in 2013 with impressive attention to detail. Soaring 9-ft ceilings on both levels pair beautifully with rich maple hardwood flooring, while built-in cabinetry throughout the home adds both elegance and everyday functionality—including a thoughtfully designed laundry space on the main level that blends seamlessly with the home’s custom millwork. The gourmet maple kitchen showcases sleek granite countertops, carried seamlessly through every bathroom and vanity. The sunlit main living area is anchored by a stunning natural gas fireplace featuring a full stone surround and custom built-in bookshelves, creating a warm and inviting focal point. The spacious primary suite offers a luxurious three-piece walk-in shower, and the fully finished basement expands the living space with a stylish electric fireplace. High-end casing and expert craftsmanship are evident throughout. Step outside to an east-facing, fully fenced, and professionally landscaped backyard with a natural gas hookup on the covered rear deck—perfect for morning sun and evening relaxation. The heated and insulated attached double garage adds comfort and practicality, while the stone and hardy board exterior provides timeless curb appeal. Located directly across from the Rotary Trail and steps from all South Hill amenities, this sought-after property blends upscale finishes with an unbeatable location—a standout offering in the community. (id:51699)
Property Details
|
MLS® Number
|
SK024620 |
|
Property Type
|
Single Family |
|
Neigbourhood
|
South Hill |
|
Features
|
Treed, Rectangular, Double Width Or More Driveway |
|
Structure
|
Deck |
Building
|
Bathroom Total
|
3 |
|
Bedrooms Total
|
4 |
|
Appliances
|
Washer, Refrigerator, Dishwasher, Dryer, Alarm System, Freezer, Window Coverings, Garage Door Opener Remote(s), Stove |
|
Architectural Style
|
Raised Bungalow |
|
Basement Development
|
Finished |
|
Basement Type
|
Full (finished) |
|
Constructed Date
|
2013 |
|
Cooling Type
|
Central Air Conditioning |
|
Fire Protection
|
Alarm System |
|
Fireplace Fuel
|
Electric,gas |
|
Fireplace Present
|
Yes |
|
Fireplace Type
|
Conventional,conventional |
|
Heating Fuel
|
Natural Gas |
|
Heating Type
|
Forced Air |
|
Stories Total
|
1 |
|
Size Interior
|
1462 Sqft |
|
Type
|
House |
Parking
|
Attached Garage
|
|
|
Heated Garage
|
|
|
Parking Space(s)
|
4 |
Land
|
Acreage
|
No |
|
Fence Type
|
Fence |
|
Landscape Features
|
Lawn, Underground Sprinkler |
|
Size Frontage
|
52 Ft ,3 In |
|
Size Irregular
|
0.15 |
|
Size Total
|
0.15 Ac |
|
Size Total Text
|
0.15 Ac |
Rooms
| Level |
Type |
Length |
Width |
Dimensions |
|
Basement |
Family Room |
21 ft ,6 in |
38 ft ,7 in |
21 ft ,6 in x 38 ft ,7 in |
|
Basement |
4pc Bathroom |
5 ft |
8 ft ,7 in |
5 ft x 8 ft ,7 in |
|
Basement |
Bedroom |
14 ft ,5 in |
12 ft ,1 in |
14 ft ,5 in x 12 ft ,1 in |
|
Basement |
Other |
10 ft ,8 in |
12 ft ,2 in |
10 ft ,8 in x 12 ft ,2 in |
|
Main Level |
Kitchen |
11 ft ,7 in |
13 ft ,2 in |
11 ft ,7 in x 13 ft ,2 in |
|
Main Level |
Dining Room |
8 ft ,4 in |
12 ft ,8 in |
8 ft ,4 in x 12 ft ,8 in |
|
Main Level |
Living Room |
16 ft ,3 in |
13 ft |
16 ft ,3 in x 13 ft |
|
Main Level |
4pc Bathroom |
5 ft ,3 in |
9 ft ,10 in |
5 ft ,3 in x 9 ft ,10 in |
|
Main Level |
Primary Bedroom |
13 ft ,1 in |
16 ft ,5 in |
13 ft ,1 in x 16 ft ,5 in |
|
Main Level |
3pc Ensuite Bath |
5 ft ,1 in |
9 ft ,2 in |
5 ft ,1 in x 9 ft ,2 in |
|
Main Level |
Bedroom |
9 ft ,7 in |
10 ft ,1 in |
9 ft ,7 in x 10 ft ,1 in |
|
Main Level |
Bedroom |
8 ft ,11 in |
8 ft ,7 in |
8 ft ,11 in x 8 ft ,7 in |
|
Main Level |
Laundry Room |
7 ft ,3 in |
7 ft ,8 in |
7 ft ,3 in x 7 ft ,8 in |
https://www.realtor.ca/real-estate/29133543/2966-lakeview-drive-prince-albert-south-hill

