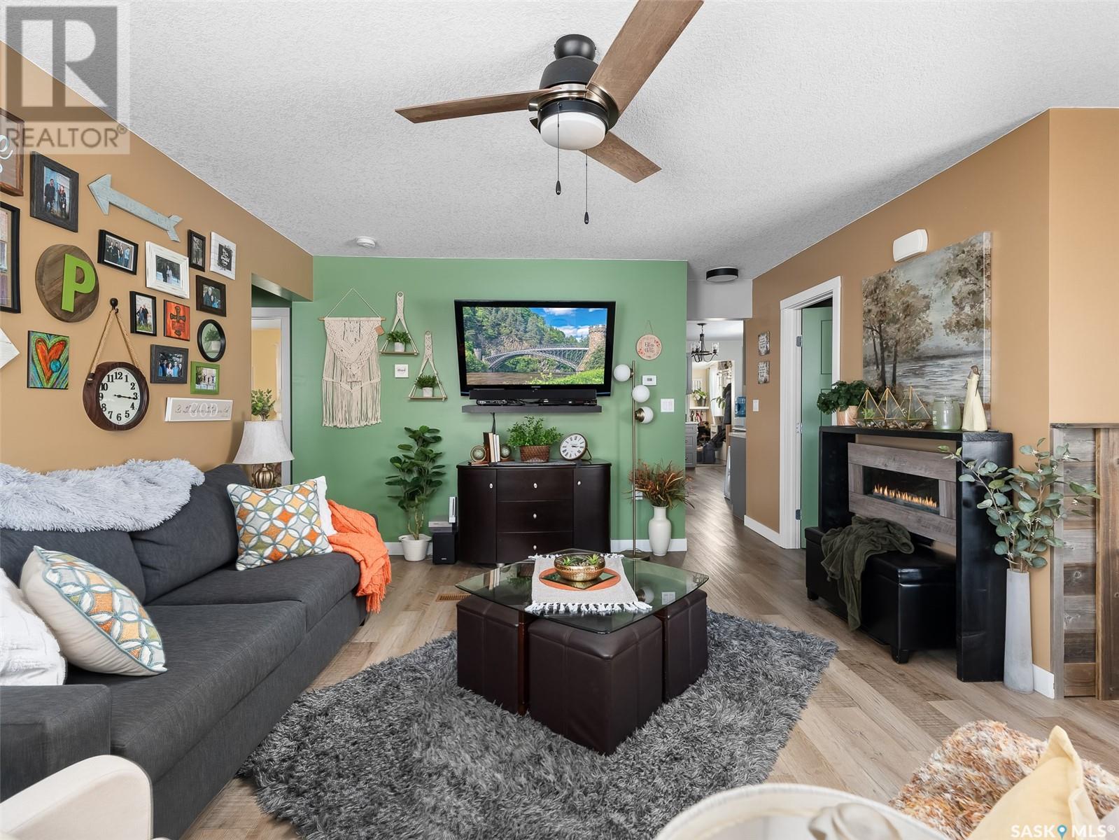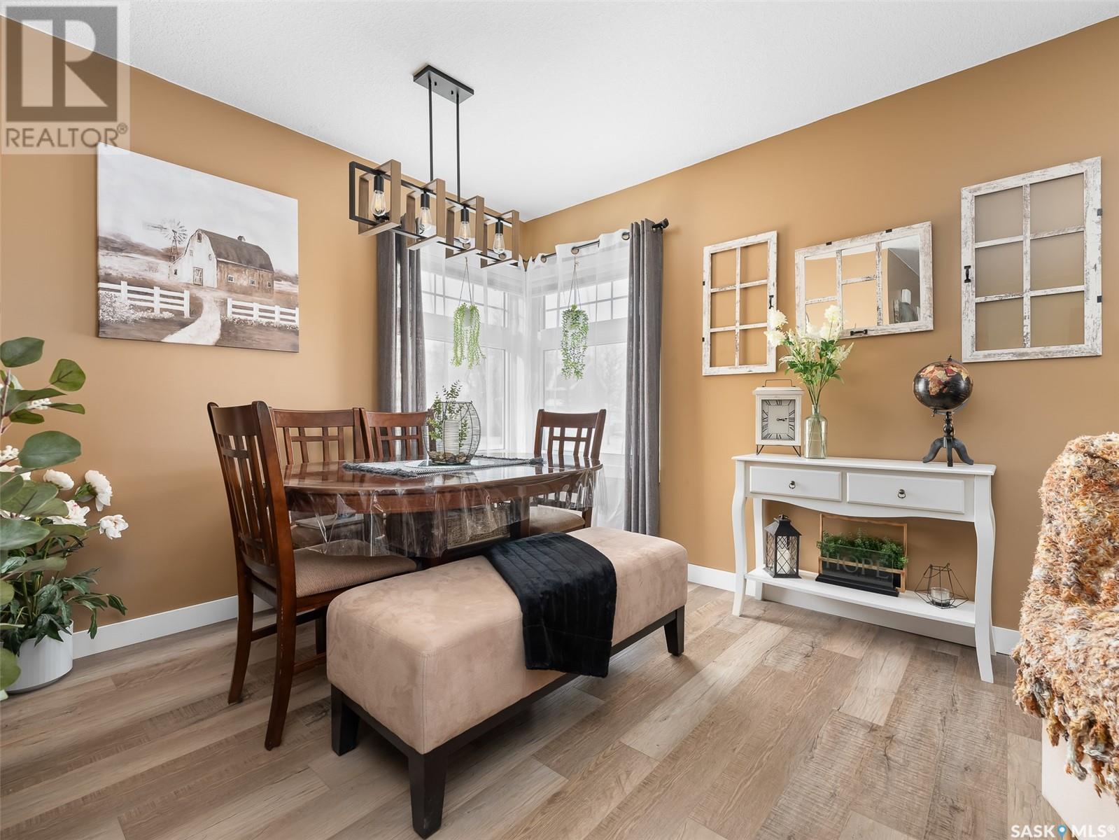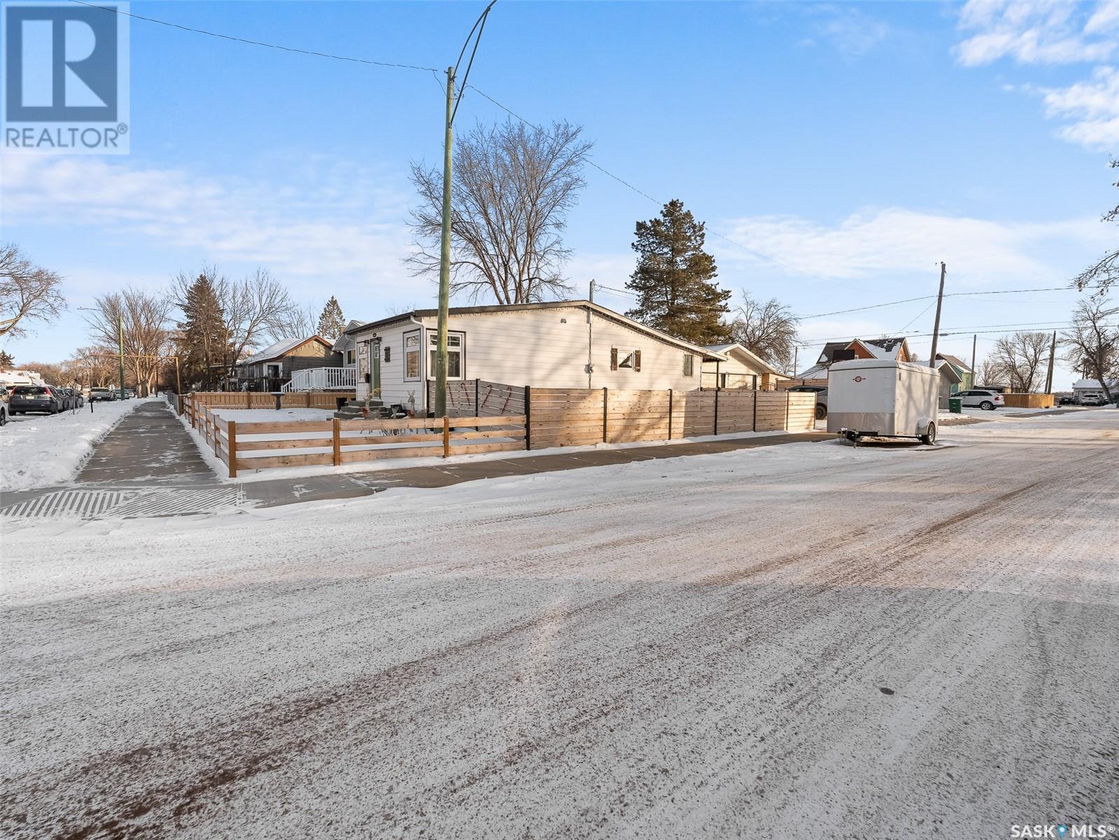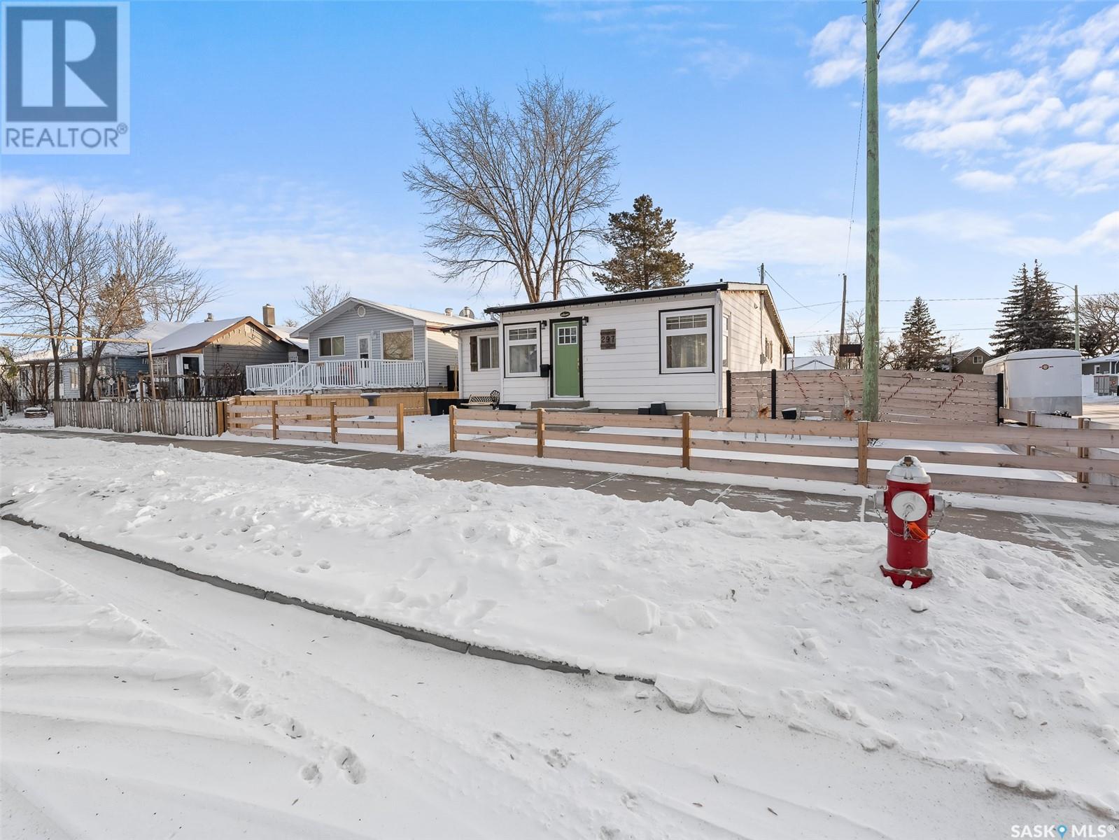4 Bedroom
2 Bathroom
1066 sqft
Bungalow
Fireplace
Pool
Central Air Conditioning
Forced Air
Lawn
$289,900
Don’t be fooled by outward appearances and pass by this gem! Featuring just under 1100 square feet, this charming home hosts 4 bedrooms, a den and 2 bathrooms making it a perfect choice for a new or growing family. In the past 4 years it has undergone extensive renovations from top to bottom (see separate detailed list) including all new electrical, plumbing, flooring, paint, several windows, and 2 brand new bathrooms and as well as a completely new kitchen with stainless steel appliances. The double detached and heated garage includes plenty of cabinets and a work bench for any handyman’s enjoyment. The fully fenced corner lot allows for separate entertaining spaces with the deck, 14’ above ground pool and gazebo. Additional storage is available in the oversized shed as well. Location is desirable with close proximity to parks, schools, shopping center, Wakamow walking trails and easy access to CFB Moose Jaw air base. Other notable benefit is the new water and sewer lines completed on the street by the city of Moose Jaw 2023. Call today to book your showing! (id:51699)
Property Details
|
MLS® Number
|
SK993405 |
|
Property Type
|
Single Family |
|
Neigbourhood
|
Westmount/Elsom |
|
Features
|
Treed, Corner Site, Lane, Rectangular |
|
Pool Type
|
Pool |
|
Structure
|
Deck |
Building
|
Bathroom Total
|
2 |
|
Bedrooms Total
|
4 |
|
Appliances
|
Washer, Refrigerator, Dryer, Microwave, Window Coverings, Garage Door Opener Remote(s), Storage Shed, Stove |
|
Architectural Style
|
Bungalow |
|
Basement Development
|
Finished |
|
Basement Type
|
Partial (finished) |
|
Constructed Date
|
1918 |
|
Cooling Type
|
Central Air Conditioning |
|
Fireplace Fuel
|
Electric |
|
Fireplace Present
|
Yes |
|
Fireplace Type
|
Conventional |
|
Heating Type
|
Forced Air |
|
Stories Total
|
1 |
|
Size Interior
|
1066 Sqft |
|
Type
|
House |
Parking
|
Detached Garage
|
|
|
Heated Garage
|
|
|
Parking Space(s)
|
4 |
Land
|
Acreage
|
No |
|
Fence Type
|
Fence |
|
Landscape Features
|
Lawn |
|
Size Frontage
|
40 Ft |
|
Size Irregular
|
4880.00 |
|
Size Total
|
4880 Sqft |
|
Size Total Text
|
4880 Sqft |
Rooms
| Level |
Type |
Length |
Width |
Dimensions |
|
Basement |
Laundry Room |
|
|
14'6" x 8'1" |
|
Basement |
Office |
|
|
9'6" x 6'3" |
|
Basement |
Family Room |
|
|
19'2" x 8'10" |
|
Basement |
Bedroom |
|
|
11'9" x 8'10" |
|
Basement |
3pc Bathroom |
|
|
6'2" x 5'2" |
|
Basement |
Utility Room |
|
|
7'11" x 5'5" |
|
Basement |
Storage |
|
|
Measurements not available |
|
Basement |
Storage |
|
|
Measurements not available |
|
Main Level |
Living Room |
|
13 ft |
Measurements not available x 13 ft |
|
Main Level |
Dining Room |
|
|
9'11" x X |
|
Main Level |
Bedroom |
|
|
9'7" x 8'11" |
|
Main Level |
Bedroom |
|
|
10'3" x 9'6" |
|
Main Level |
4pc Bathroom |
|
|
9'3" x 5'9" |
|
Main Level |
Kitchen |
|
|
15'1" x 9'5" |
|
Main Level |
Primary Bedroom |
|
|
15'1" x 9'3" |
|
Main Level |
Mud Room |
|
|
7'7" x 5'5" |
https://www.realtor.ca/real-estate/27839527/297-duffield-street-w-moose-jaw-westmountelsom



















































